Kitchen with Granite Countertops and Glass Sheet Backsplash Ideas
Refine by:
Budget
Sort by:Popular Today
1 - 20 of 8,041 photos

Architect: Studio Z Architecture
Contractor: Beechwood Building and Design
Photo: Steve Kuzma Photography
Inspiration for a large modern l-shaped light wood floor open concept kitchen remodel in Columbus with stainless steel appliances, an undermount sink, flat-panel cabinets, white cabinets, granite countertops, glass sheet backsplash and an island
Inspiration for a large modern l-shaped light wood floor open concept kitchen remodel in Columbus with stainless steel appliances, an undermount sink, flat-panel cabinets, white cabinets, granite countertops, glass sheet backsplash and an island
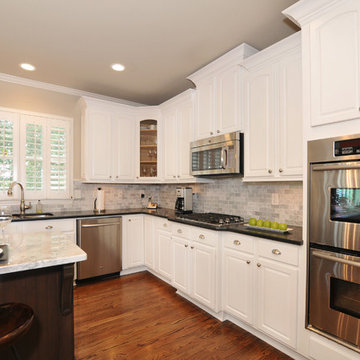
Perimeter cabinets refinished to an off white finish. Island refinished to a walnut woodgrain finish. Add ons include new raised side panels, crown & light rail molding, corbels & glass door. New countertops include Absolute Black Honed granite on perimeter and Super White Quartzite on Island. The backsplash is Carrara subway tile. Refrigerator surround was rebuilt with new trim on the sides and top to attach the cabinets above to give it a custom look. New crown molding to tie this area in with the surrounding perimeter cabinets.

6 Square painted cabinets
Main Line Kitchen Design specializes in creative design solutions for kitchens in every style. Working with our designers our customers create beautiful kitchens that will be stand the test of time.

Three level island...
The homeowner’s wanted a large galley style kitchen with island. It was important to the wife the island be unique and serve many purposes. Our team used Google Sketchup to produce and present concept after concept. Each revision brought us closer to what you see. The final design boasted a two sided island (yes, there is storage under the bar) 6” thick cantilevered bar ledge over a steel armature, and waterfall counter tops on both ends. On one end we had a slit fabricated to receive one side of a tempered glass counter top. The other side is supported by a stainless steel inverted U. The couple usually enjoys breakfast or coffee and the morning news at this quaint spot.
Photography by Juliana Franco
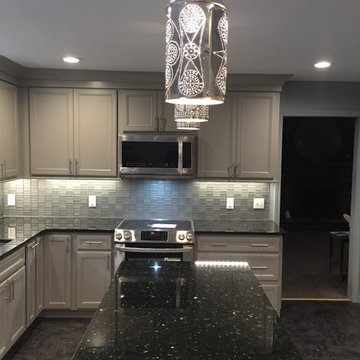
AFTER
Inspiration for a mid-sized modern l-shaped vinyl floor eat-in kitchen remodel in New York with a single-bowl sink, shaker cabinets, gray cabinets, granite countertops, gray backsplash, glass sheet backsplash, stainless steel appliances and an island
Inspiration for a mid-sized modern l-shaped vinyl floor eat-in kitchen remodel in New York with a single-bowl sink, shaker cabinets, gray cabinets, granite countertops, gray backsplash, glass sheet backsplash, stainless steel appliances and an island
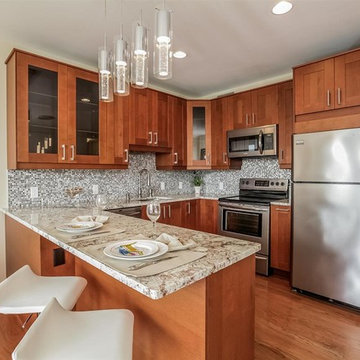
East Coast Granite
Inspiration for a mid-sized modern u-shaped medium tone wood floor enclosed kitchen remodel in New York with a single-bowl sink, flat-panel cabinets, medium tone wood cabinets, granite countertops, multicolored backsplash, glass sheet backsplash, stainless steel appliances and a peninsula
Inspiration for a mid-sized modern u-shaped medium tone wood floor enclosed kitchen remodel in New York with a single-bowl sink, flat-panel cabinets, medium tone wood cabinets, granite countertops, multicolored backsplash, glass sheet backsplash, stainless steel appliances and a peninsula
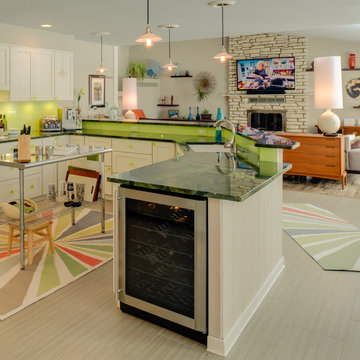
Mike Gullion
Open concept kitchen - eclectic l-shaped open concept kitchen idea in Other with stainless steel appliances, granite countertops, an undermount sink, shaker cabinets, white cabinets, green backsplash and glass sheet backsplash
Open concept kitchen - eclectic l-shaped open concept kitchen idea in Other with stainless steel appliances, granite countertops, an undermount sink, shaker cabinets, white cabinets, green backsplash and glass sheet backsplash
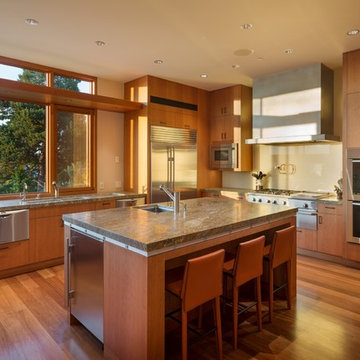
A kitchen with a view of Lake Washington, this large and very functional kitchen doubles as a casual eating space for every day. A walk-in panty organizes foods and gadgets with easy accessibility. Easy-to-maintain surfaces, warm materials and a thoroughly detailed layout ensure a kitchen that perfectly balances function and warmth.
Aaron Leitz Photography
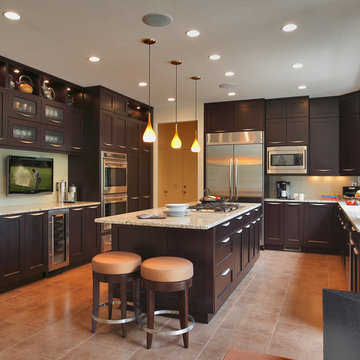
Example of a large transitional u-shaped ceramic tile eat-in kitchen design in DC Metro with an undermount sink, shaker cabinets, dark wood cabinets, granite countertops, white backsplash, glass sheet backsplash, stainless steel appliances and an island
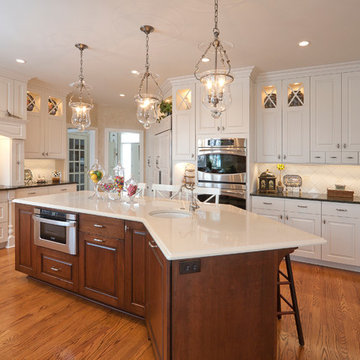
Classic
Elegant u-shaped eat-in kitchen photo in New York with an undermount sink, raised-panel cabinets, white cabinets, granite countertops, white backsplash, glass sheet backsplash and stainless steel appliances
Elegant u-shaped eat-in kitchen photo in New York with an undermount sink, raised-panel cabinets, white cabinets, granite countertops, white backsplash, glass sheet backsplash and stainless steel appliances
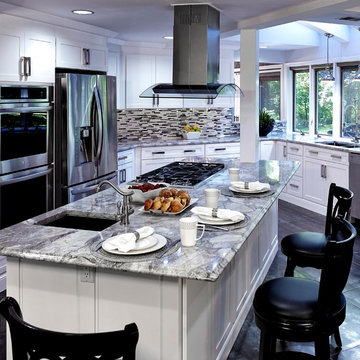
Large minimalist galley ceramic tile eat-in kitchen photo in Baltimore with a single-bowl sink, shaker cabinets, white cabinets, granite countertops, white backsplash, glass sheet backsplash, stainless steel appliances and an island
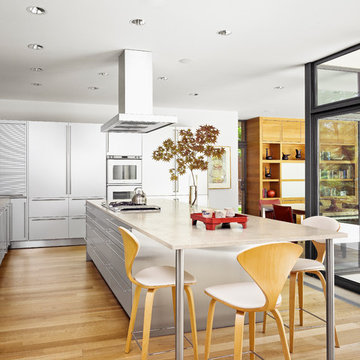
Casey Dunn
Minimalist l-shaped light wood floor kitchen photo in Dallas with an undermount sink, flat-panel cabinets, granite countertops, white backsplash, glass sheet backsplash and an island
Minimalist l-shaped light wood floor kitchen photo in Dallas with an undermount sink, flat-panel cabinets, granite countertops, white backsplash, glass sheet backsplash and an island
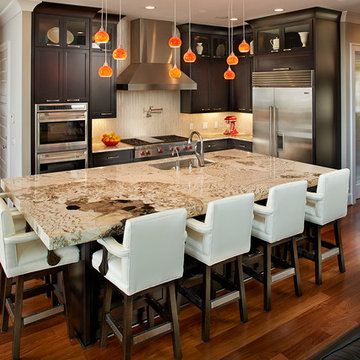
Mid-sized trendy l-shaped dark wood floor open concept kitchen photo in Charleston with an undermount sink, shaker cabinets, dark wood cabinets, beige backsplash, stainless steel appliances, an island, granite countertops and glass sheet backsplash
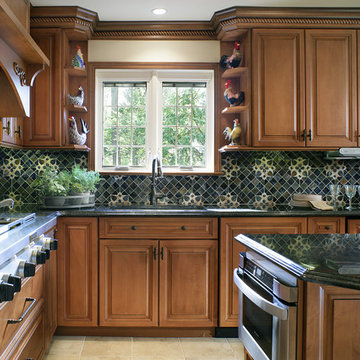
My client's cherished rooster collection creates a colorful focal point over the sink. Crown moldings, which continue around the room, are given more importance with rope embellishments.
Photography Peter Rymwid
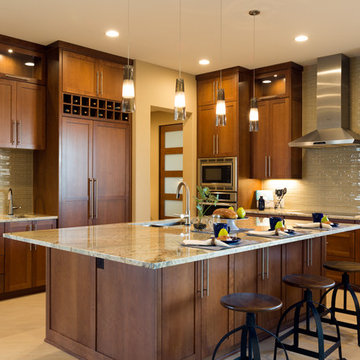
John Bishop - Fore Front Foto
Kitchen pantry - large transitional l-shaped porcelain tile kitchen pantry idea in Austin with an undermount sink, shaker cabinets, medium tone wood cabinets, granite countertops, beige backsplash, glass sheet backsplash, stainless steel appliances and an island
Kitchen pantry - large transitional l-shaped porcelain tile kitchen pantry idea in Austin with an undermount sink, shaker cabinets, medium tone wood cabinets, granite countertops, beige backsplash, glass sheet backsplash, stainless steel appliances and an island
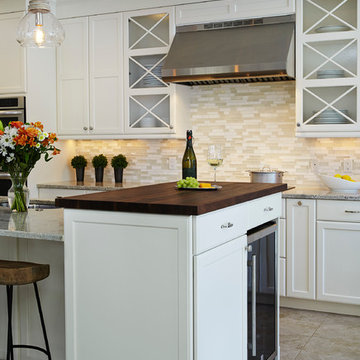
Brantley Photography
Example of a transitional ceramic tile kitchen design in Miami with an undermount sink, shaker cabinets, white cabinets, granite countertops, white backsplash, glass sheet backsplash, stainless steel appliances and an island
Example of a transitional ceramic tile kitchen design in Miami with an undermount sink, shaker cabinets, white cabinets, granite countertops, white backsplash, glass sheet backsplash, stainless steel appliances and an island
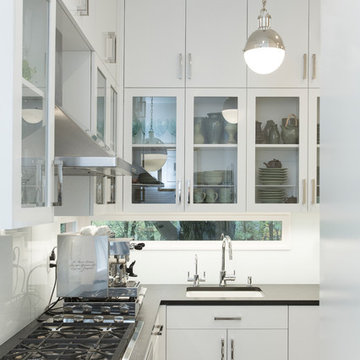
Photography by Laura Desantis-Olssen
Example of a small trendy l-shaped ceramic tile eat-in kitchen design in New York with an undermount sink, flat-panel cabinets, white cabinets, granite countertops, white backsplash, glass sheet backsplash, stainless steel appliances and no island
Example of a small trendy l-shaped ceramic tile eat-in kitchen design in New York with an undermount sink, flat-panel cabinets, white cabinets, granite countertops, white backsplash, glass sheet backsplash, stainless steel appliances and no island

When it became time for a sorely needed update for this home in central Austin, the owners decided it would be best accomplished in two phases. The most notable change occurred in the kitchen which held the place as the the larger part of phase one.
As you can see, the space is very small, with no way for expansion. The use of a very efficient space design by Cindy Black of Hello Kitchen, paired with my European cabinetry served to provide the best use of space.
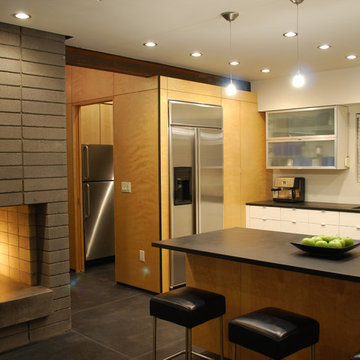
The fireplace is at the nucleus of the space and acts as a focal point while separating the spaces. A pantry was added between living areas and the new garage creating a transitional space and extra storage for the new kitchen. The pantry is clad in birch panels with concealed pullout pantry doors. - Secrest Architecture
Kitchen with Granite Countertops and Glass Sheet Backsplash Ideas
1






