Kitchen with Recycled Glass Countertops and Glass Sheet Backsplash Ideas
Sort by:Popular Today
1 - 20 of 110 photos
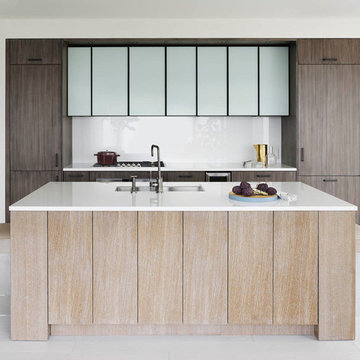
Trendy galley kitchen photo in New York with an undermount sink, flat-panel cabinets, dark wood cabinets, recycled glass countertops, white backsplash, glass sheet backsplash and an island
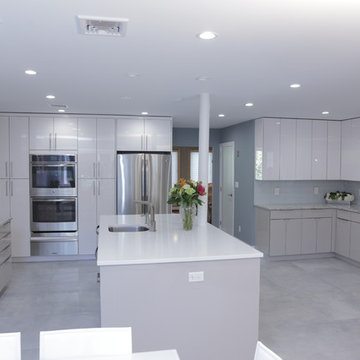
Example of a large minimalist u-shaped concrete floor enclosed kitchen design in New York with a drop-in sink, flat-panel cabinets, white cabinets, recycled glass countertops, blue backsplash, glass sheet backsplash, stainless steel appliances and an island
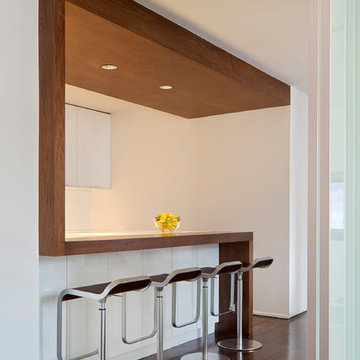
The design of this four bedroom Upper West Side apartment involved the complete renovation of one half of the unit and the remodeling of the other half.
The main living space includes a foyer, lounge, library, kitchen and island. The library can be converted into the fourth bedroom by deploying a series of sliding/folding glass doors together with a pivoting wall panel to separate it from the rest of the living area. The kitchen is delineated as a special space within the open floor plan by virtue of a folded wooden volume around the island - inviting casual congregation and dining.
All three bathrooms were designed with a common language of modern finishes and fixtures, with functional variations depending on their location within the apartment. New closets serve each bedroom as well as the foyer and lounge spaces.
Materials are kept to a limited palette of dark stained wood flooring, American Walnut for bathroom vanities and the kitchen island, white gloss and lacquer finish cabinetry, and translucent glass door panelling with natural anodized aluminum trim. Lightly veined carrara marble lines the bathroom floors and walls.
www.archphoto.com
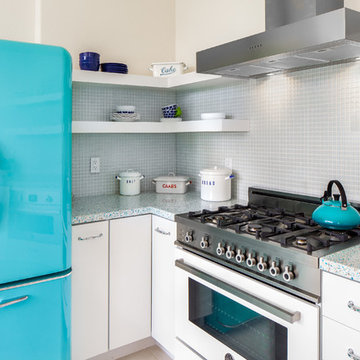
Inspiration for a small eclectic u-shaped porcelain tile eat-in kitchen remodel in San Francisco with a farmhouse sink, flat-panel cabinets, white cabinets, recycled glass countertops, blue backsplash and glass sheet backsplash
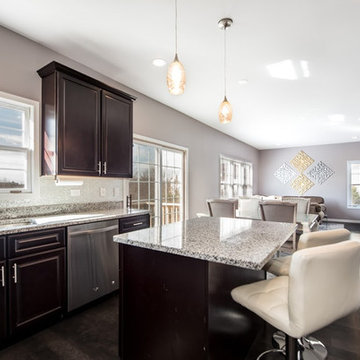
Peak Construction & Remodeling, Inc.
Orland Park, IL (708) 516-9816
Open concept kitchen - mid-sized transitional l-shaped dark wood floor and brown floor open concept kitchen idea in Chicago with a double-bowl sink, raised-panel cabinets, dark wood cabinets, recycled glass countertops, stainless steel appliances, an island, metallic backsplash, glass sheet backsplash and gray countertops
Open concept kitchen - mid-sized transitional l-shaped dark wood floor and brown floor open concept kitchen idea in Chicago with a double-bowl sink, raised-panel cabinets, dark wood cabinets, recycled glass countertops, stainless steel appliances, an island, metallic backsplash, glass sheet backsplash and gray countertops

The design of this four bedroom Upper West Side apartment involved the complete renovation of one half of the unit and the remodeling of the other half.
The main living space includes a foyer, lounge, library, kitchen and island. The library can be converted into the fourth bedroom by deploying a series of sliding/folding glass doors together with a pivoting wall panel to separate it from the rest of the living area. The kitchen is delineated as a special space within the open floor plan by virtue of a folded wooden volume around the island - inviting casual congregation and dining.
All three bathrooms were designed with a common language of modern finishes and fixtures, with functional variations depending on their location within the apartment. New closets serve each bedroom as well as the foyer and lounge spaces.
Materials are kept to a limited palette of dark stained wood flooring, American Walnut for bathroom vanities and the kitchen island, white gloss and lacquer finish cabinetry, and translucent glass door panelling with natural anodized aluminum trim. Lightly veined carrara marble lines the bathroom floors and walls.
www.archphoto.com
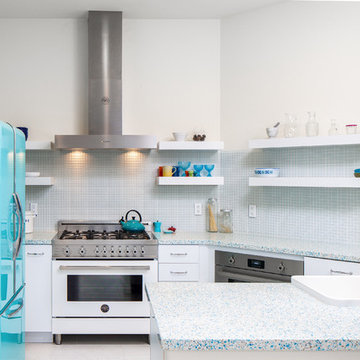
Example of a small eclectic u-shaped porcelain tile eat-in kitchen design in San Francisco with a farmhouse sink, flat-panel cabinets, white cabinets, recycled glass countertops, blue backsplash and glass sheet backsplash
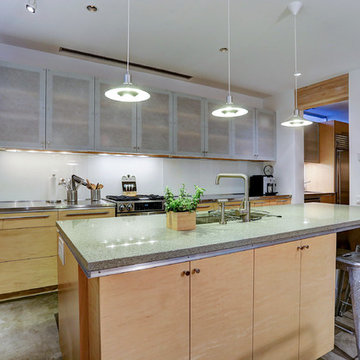
This project is a conversion of the Architect's AIA Award-recognized studio into a live/work residence. An additional 725 sf allowed the project to completely in-fill an urban building site in a mixed residential/commercial neighborhood while accommodating a private courtyard and pool.
Very few modifications were needed to the original studio building to convert the space available to a kitchen and dining space on the first floor and a bedroom, bath and home office on the second floor. The east-side addition includes a butler's pantry, powder room, living room, patio and pool on the first floor and a master suite on the second.
The original finishes of metal and concrete were expanded to include concrete masonry and stucco. The masonry now extends from the living space into the outdoor courtyard, creating the illusion that the courtyard is an actual extension of the house.
The previous studio and the current live/work home have been on multiple AIA and RDA home tours during its various phases.
TK Images, Houston
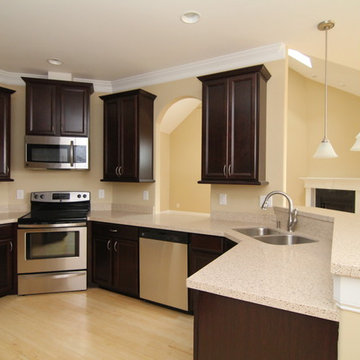
In this version of the Almodovar, recycled glass counter tops create a U-shaped design.
A stainless steel sink faces out to the breakfast room, where a raised eating bar invites family and friends to converse.
An arched opening rests above the dish washer, enabling easy conversation between rooms.
Custom home by Raleigh energy efficient custom home builder Stanton Homes.
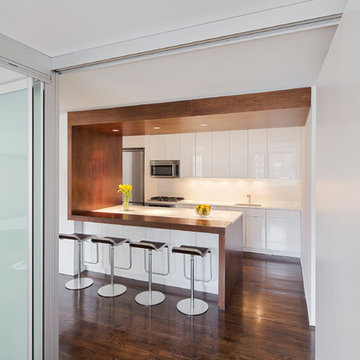
The design of this four bedroom Upper West Side apartment involved the complete renovation of one half of the unit and the remodeling of the other half.
The main living space includes a foyer, lounge, library, kitchen and island. The library can be converted into the fourth bedroom by deploying a series of sliding/folding glass doors together with a pivoting wall panel to separate it from the rest of the living area. The kitchen is delineated as a special space within the open floor plan by virtue of a folded wooden volume around the island - inviting casual congregation and dining.
All three bathrooms were designed with a common language of modern finishes and fixtures, with functional variations depending on their location within the apartment. New closets serve each bedroom as well as the foyer and lounge spaces.
Materials are kept to a limited palette of dark stained wood flooring, American Walnut for bathroom vanities and the kitchen island, white gloss and lacquer finish cabinetry, and translucent glass door panelling with natural anodized aluminum trim. Lightly veined carrara marble lines the bathroom floors and walls.
www.archphoto.com
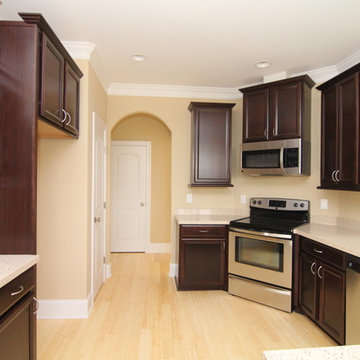
In this version of the Almodovar, recycled glass counter tops create a U-shaped design.
A stainless steel sink faces out to the breakfast room, where a raised eating bar invites family and friends to converse.
An arched opening rests above the dish washer, enabling easy conversation between rooms.
A built in wine rack is placed next to the refrigerator.
Custom home by Raleigh energy efficient custom home builder Stanton Homes.
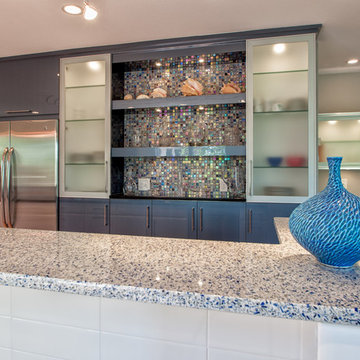
Holiday cabinets. Greenfield recycled glass counter tops. Glass mosaic tile,
Photography-Lint fine art
Eat-in kitchen - contemporary galley eat-in kitchen idea in Cedar Rapids with blue cabinets, recycled glass countertops, glass sheet backsplash, stainless steel appliances and an undermount sink
Eat-in kitchen - contemporary galley eat-in kitchen idea in Cedar Rapids with blue cabinets, recycled glass countertops, glass sheet backsplash, stainless steel appliances and an undermount sink
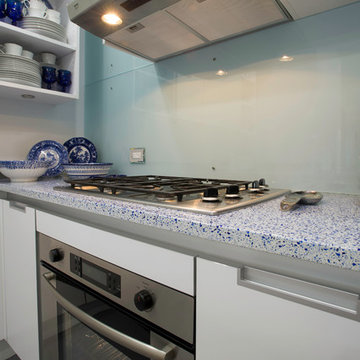
Ken Kotch
Small minimalist u-shaped concrete floor enclosed kitchen photo in Boston with an undermount sink, flat-panel cabinets, white cabinets, recycled glass countertops, blue backsplash, glass sheet backsplash, stainless steel appliances and a peninsula
Small minimalist u-shaped concrete floor enclosed kitchen photo in Boston with an undermount sink, flat-panel cabinets, white cabinets, recycled glass countertops, blue backsplash, glass sheet backsplash, stainless steel appliances and a peninsula
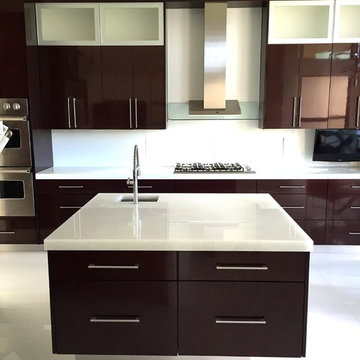
contemporary kitchen, using hand-lacquered high gloss Wengé, brushed metal, White Glass counter tops, White Lacquer, dovetail drawers, soft-close slides and hinges etched glass gallery cabinets with brushed aluminum frames
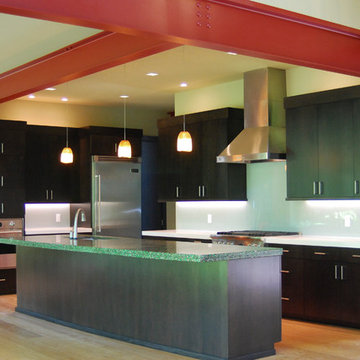
Cabinetry: Levant Kitchen Furniture by Mullet Cabinet
-Slab doorstyle, Smoked Maple stain, Frameless construction
Coutertops: Quarter perimeter, and recycled glass island
Solid Glass backsplash by Arch Deco Glass
Stainless steel appliances
Beverly Norman
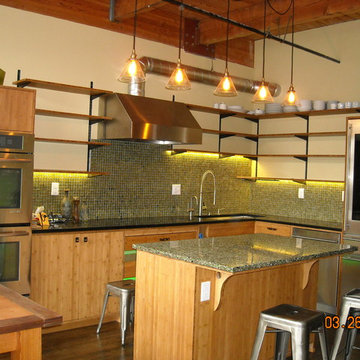
This is a Portland, Oregon, Pearl district 3 level condo unit.
Unique project features:
- Open and adjustable kitchen shelving.
- Bamboo cabinets (owner constructed and we installed).
- Master bathroom shower valve is mounted to a glass wall.
- Guest bathroom plumbing fixtures (see photos).
- Teak wood shower pan (owner built).
- Barn doors on the first and third floor bathrooms (no photos).
- Recycled glass counter tops (kitchen island and guest bath).
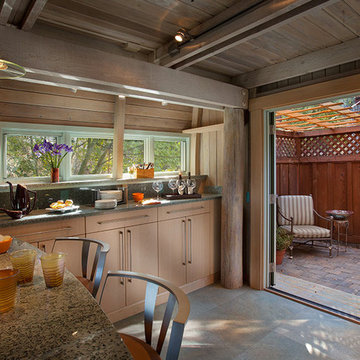
Eclectic Stone Post & Flowers Kitchen In Carmel Valley! Soothing tones, stainless steel farm sink and rustic beams blend within the space to create a unique home using certified green products.
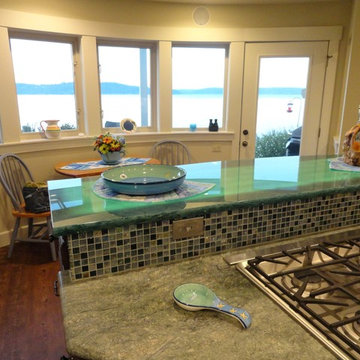
Located on the Hood Canal shoreline close to Poulsbo, WA this kitchen is as refreshing as the sea breeze. Glistening bottle glass mosaic tile in soothing sea mixture of colors on the backsplash really complements the shimmering water view during the daytime. It almost seems as if the glass tiles could have been found along the shore of their beach. Unexpected sea creatures (hardware) adorn the open bookcase wall cabinets adding to the nautical feeling of the room.
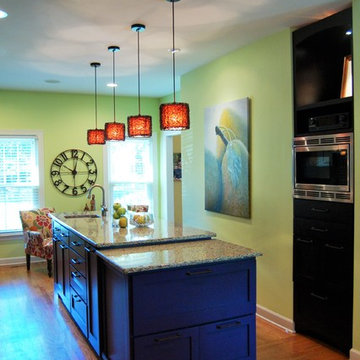
Walls were removed to create a large family kitchen ready to enjoy and entertain in this Franklin, Tennessee home.
Inspiration for a large eclectic galley light wood floor eat-in kitchen remodel in Nashville with an undermount sink, shaker cabinets, blue cabinets, recycled glass countertops, yellow backsplash, glass sheet backsplash, stainless steel appliances and an island
Inspiration for a large eclectic galley light wood floor eat-in kitchen remodel in Nashville with an undermount sink, shaker cabinets, blue cabinets, recycled glass countertops, yellow backsplash, glass sheet backsplash, stainless steel appliances and an island
Kitchen with Recycled Glass Countertops and Glass Sheet Backsplash Ideas
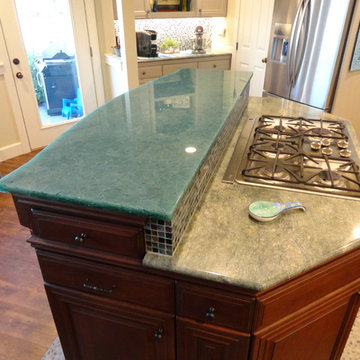
AFTER PHOTO- Glass counter top with LED lighting off. The radiant Aquamarine glass upper counter on the island is from Glass by Pental. We added LED lighting beneath the glass counter which can be switched on whenever the client want a splash of color for when company comes or add more light into the room. The other slab counters are Esmeralda Rose granite on the perimeter of kitchen, as well as the lower island counter next to the cook top.
1





