Kitchen with Solid Surface Countertops and Glass Sheet Backsplash Ideas
Refine by:
Budget
Sort by:Popular Today
1 - 20 of 6,591 photos
Item 1 of 3

Kitchen design by Nadja Pentic
Example of a mid-sized trendy l-shaped medium tone wood floor and brown floor enclosed kitchen design in San Francisco with an undermount sink, flat-panel cabinets, brown cabinets, solid surface countertops, white backsplash, glass sheet backsplash, paneled appliances and black countertops
Example of a mid-sized trendy l-shaped medium tone wood floor and brown floor enclosed kitchen design in San Francisco with an undermount sink, flat-panel cabinets, brown cabinets, solid surface countertops, white backsplash, glass sheet backsplash, paneled appliances and black countertops
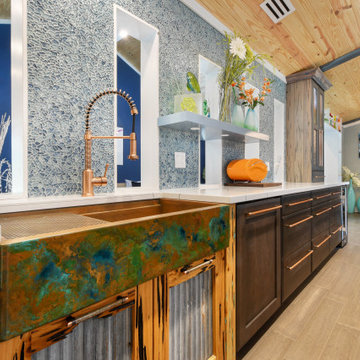
Custom copper sink, patina finish. We wanted to showcase the sink so Dan made the sink cabinet from old pecky cypress and galvanized steel. Beach glass backsplash brightens up the rich brown cabinets.
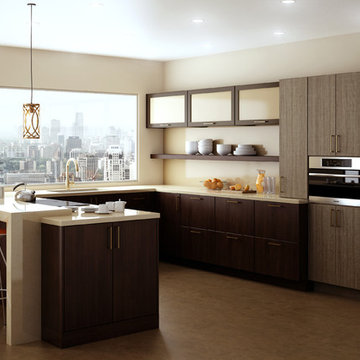
A Brush with Brass - The cool metal tones (stainless steel, nickel, chrome, etc.) that have outsold all other finishes on everything from decorative hardware to faucets to furniture have become so popular they have begun to look commonplace.
Warmer brass finishes (along with copper and bronze) have been moving in from the margins and are beginning to make a splash in high-end commercial projects and contemporary design. Brass offers a compelling and intriguingly fresh look, especially with a brushed finish that is different enough from the polished brass of the 70s to look brand new!
It always takes a few years before new trends fully develop and become part of mainstream interior design, but brushed brass looks are certainly gaining popularity. This Dura Supreme kitchen remodel, with it's sleek contemporary design style, utilizes brushed brass accents in lighting, decorative hardware and plumbing.
Request a FREE Dura Supreme Cabinetry Brochure Packet at:
http://www.durasupreme.com/request-brochure
Read more about this trend on our Blog at: " http://www.durasupreme.com/blog/brush-brass
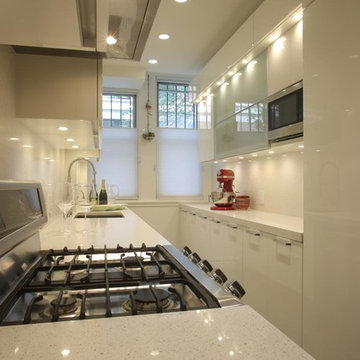
Inspiration for a mid-sized modern galley medium tone wood floor enclosed kitchen remodel in New York with an undermount sink, flat-panel cabinets, white cabinets, solid surface countertops, multicolored backsplash, stainless steel appliances, no island and glass sheet backsplash
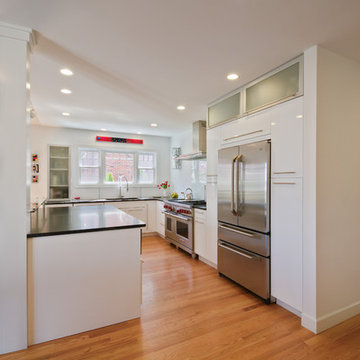
This photo is taken from the newly-added family room. The column in the kitchen island is where the old house ended. The dining room is to the right, and the family room is behind the photographer.
Featured Project on Houzz
http://www.houzz.com/ideabooks/19481561/list/One-Big-Happy-Expansion-for-Michigan-Grandparents
Interior Design: Lauren King Interior Design
Contractor: Beechwood Building and Design
Photo: Steve Kuzma Photography
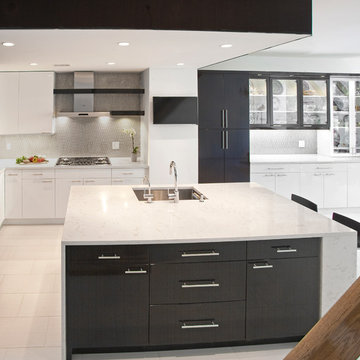
Randle Bye
Large trendy galley porcelain tile eat-in kitchen photo in Philadelphia with an undermount sink, flat-panel cabinets, white cabinets, solid surface countertops, gray backsplash, glass sheet backsplash, paneled appliances and an island
Large trendy galley porcelain tile eat-in kitchen photo in Philadelphia with an undermount sink, flat-panel cabinets, white cabinets, solid surface countertops, gray backsplash, glass sheet backsplash, paneled appliances and an island
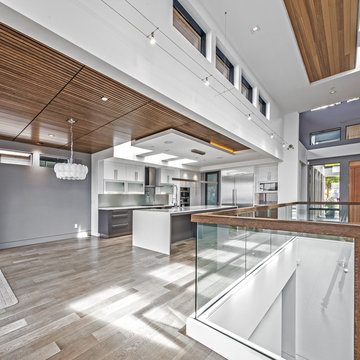
Enclosed kitchen - large contemporary l-shaped light wood floor and brown floor enclosed kitchen idea in Seattle with a farmhouse sink, flat-panel cabinets, white cabinets, solid surface countertops, gray backsplash, glass sheet backsplash, stainless steel appliances and an island
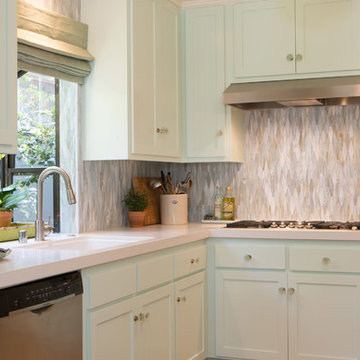
Photography by Erika Bierman www.erikabiermanphotography.com
Example of a mid-sized beach style l-shaped medium tone wood floor enclosed kitchen design in Los Angeles with a peninsula, shaker cabinets, green cabinets, solid surface countertops, green backsplash, glass sheet backsplash, stainless steel appliances and a single-bowl sink
Example of a mid-sized beach style l-shaped medium tone wood floor enclosed kitchen design in Los Angeles with a peninsula, shaker cabinets, green cabinets, solid surface countertops, green backsplash, glass sheet backsplash, stainless steel appliances and a single-bowl sink
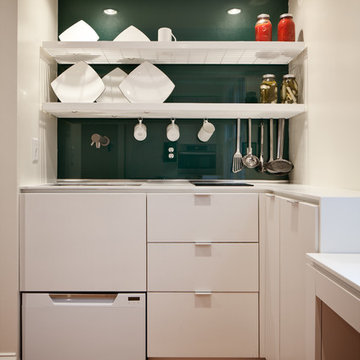
Matt Delphenich
Eat-in kitchen - contemporary u-shaped eat-in kitchen idea in Boston with an undermount sink, flat-panel cabinets, white cabinets, solid surface countertops, green backsplash, glass sheet backsplash and stainless steel appliances
Eat-in kitchen - contemporary u-shaped eat-in kitchen idea in Boston with an undermount sink, flat-panel cabinets, white cabinets, solid surface countertops, green backsplash, glass sheet backsplash and stainless steel appliances
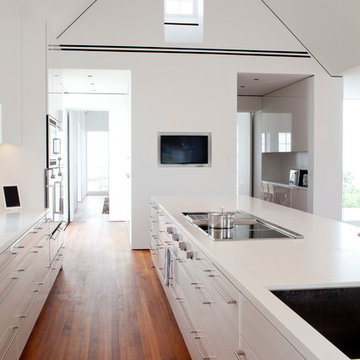
Simon Jacobsen
Inspiration for a large coastal l-shaped medium tone wood floor open concept kitchen remodel in Boston with an undermount sink, flat-panel cabinets, white cabinets, solid surface countertops, white backsplash, glass sheet backsplash, stainless steel appliances and an island
Inspiration for a large coastal l-shaped medium tone wood floor open concept kitchen remodel in Boston with an undermount sink, flat-panel cabinets, white cabinets, solid surface countertops, white backsplash, glass sheet backsplash, stainless steel appliances and an island

Large trendy u-shaped light wood floor and beige floor eat-in kitchen photo in Portland with flat-panel cabinets, medium tone wood cabinets, solid surface countertops, red backsplash, glass sheet backsplash, paneled appliances, an island and a double-bowl sink
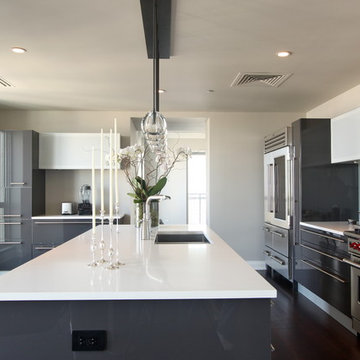
Example of a large minimalist l-shaped dark wood floor enclosed kitchen design in Boston with an undermount sink, flat-panel cabinets, gray cabinets, solid surface countertops, gray backsplash, glass sheet backsplash, stainless steel appliances and an island
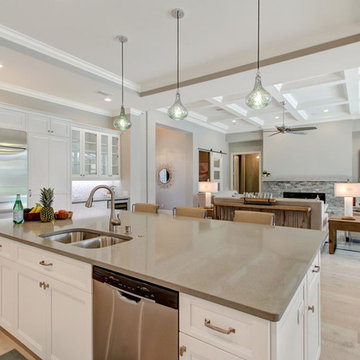
Wall paint: SW 7029 Agreeable Gray
Counters: Zodiac - Quartz - Dove Gray
Flooring: Mohawk -- Artistic, Artic White Oak Hardwood
Accessories: Uttermost & Mercana
Fireplace Surround: Dal Golden Sun S783 Dry Stacked Stone
Furniture: Lexington & Hooker Furniture
Barstools: Caracole
Pendants: Uttermost
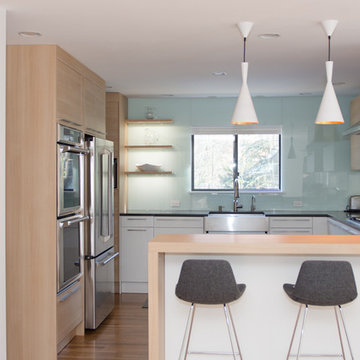
Located in Irvington NY - Using two different finishes playing off each other "Orlando Ferrara Oak" for upper cabinets with integrated light and tall units and "Ceres Frosty White" adding modern clean and smooth look to this beautiful kitchen. Glass back splash that brings out the beauty to the surface.
Located in Irvington NY - Using two different finishes playing off each other "Orlando Ferrara Oak" for upper cabinets with integrated light and tall units and "Ceres Frosty White" adding modern clean and smooth look to this beautiful kitchen. Glass back splash that brings out the beauty to the surface.
Alona Cohen www.alongphotography.com
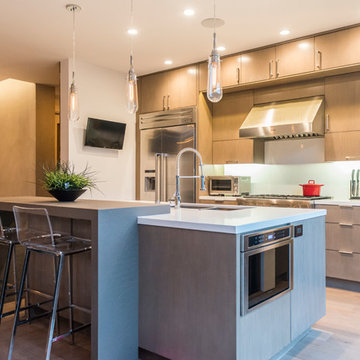
Tomer Benyehuda
Mid-sized trendy l-shaped medium tone wood floor and brown floor open concept kitchen photo in Los Angeles with a double-bowl sink, flat-panel cabinets, light wood cabinets, solid surface countertops, white backsplash, glass sheet backsplash, stainless steel appliances and an island
Mid-sized trendy l-shaped medium tone wood floor and brown floor open concept kitchen photo in Los Angeles with a double-bowl sink, flat-panel cabinets, light wood cabinets, solid surface countertops, white backsplash, glass sheet backsplash, stainless steel appliances and an island
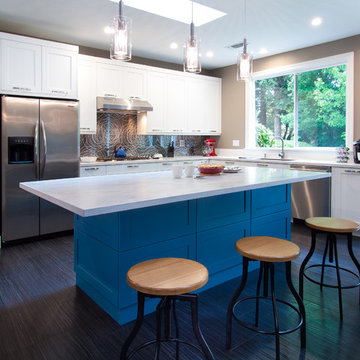
www.rneihiphotography.com
Inspiration for a large contemporary l-shaped ceramic tile open concept kitchen remodel in Sacramento with an undermount sink, shaker cabinets, white cabinets, solid surface countertops, black backsplash, glass sheet backsplash, stainless steel appliances and an island
Inspiration for a large contemporary l-shaped ceramic tile open concept kitchen remodel in Sacramento with an undermount sink, shaker cabinets, white cabinets, solid surface countertops, black backsplash, glass sheet backsplash, stainless steel appliances and an island
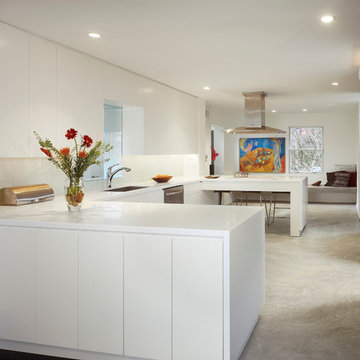
This project involved the complete interior renovation of an existing 1940’s colonial home in Washington, DC. The design offers a reconfiguration of space that maintains focus on the owner’s Asian art and furniture, while creating a unified, informal environment for the large and active family. The open plan of the first floor is divided by a new core, which collects all of the service functions at the center of the plan and orchestrates views between spaces. A winding circulation sequence takes family members from the first floor public areas, up an open central stair and connects them to a new second floor “hub” that joins all of the private bedrooms and bathrooms together. From this hub a new spiral stair was introduced to the attic, finishing the connection of all three levels.
Anice Hoachlander
www.hdphoto.com
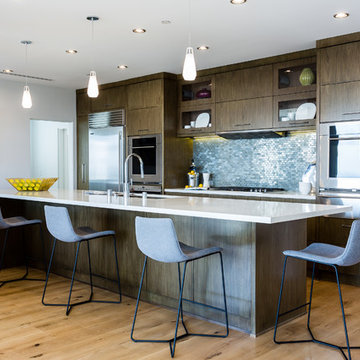
Stephanie Wiley Photography
Mid-sized trendy single-wall medium tone wood floor and brown floor open concept kitchen photo in Other with an undermount sink, flat-panel cabinets, dark wood cabinets, solid surface countertops, metallic backsplash, glass sheet backsplash, stainless steel appliances and an island
Mid-sized trendy single-wall medium tone wood floor and brown floor open concept kitchen photo in Other with an undermount sink, flat-panel cabinets, dark wood cabinets, solid surface countertops, metallic backsplash, glass sheet backsplash, stainless steel appliances and an island
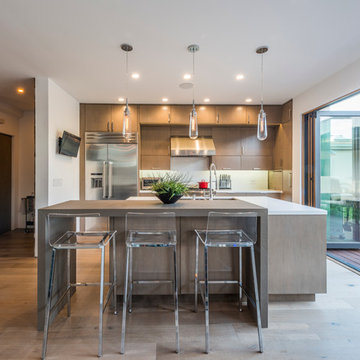
Tomer Benyehuda
Mid-sized trendy l-shaped medium tone wood floor and brown floor open concept kitchen photo in Los Angeles with a double-bowl sink, flat-panel cabinets, light wood cabinets, solid surface countertops, white backsplash, glass sheet backsplash, stainless steel appliances and an island
Mid-sized trendy l-shaped medium tone wood floor and brown floor open concept kitchen photo in Los Angeles with a double-bowl sink, flat-panel cabinets, light wood cabinets, solid surface countertops, white backsplash, glass sheet backsplash, stainless steel appliances and an island
Kitchen with Solid Surface Countertops and Glass Sheet Backsplash Ideas
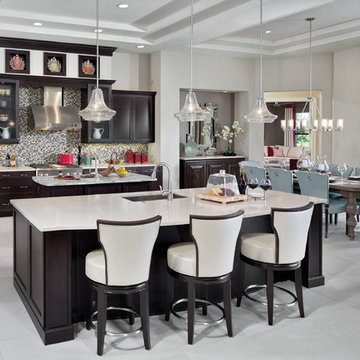
This large and open kitchen features an eat-in island. It also features a prep island. This home is perfect for entertaining or large family gatherings!
1





