Concrete Floor Kitchen with Glass Sheet Backsplash Ideas
Refine by:
Budget
Sort by:Popular Today
1 - 20 of 1,740 photos
Item 1 of 3
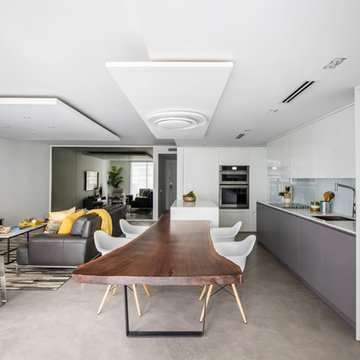
Example of a mid-sized trendy l-shaped concrete floor open concept kitchen design in Miami with an undermount sink, flat-panel cabinets, white cabinets, quartz countertops, white backsplash, glass sheet backsplash, paneled appliances and an island
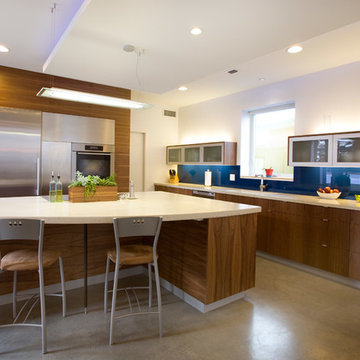
Example of a trendy concrete floor and gray floor kitchen design in Salt Lake City with flat-panel cabinets, medium tone wood cabinets, blue backsplash, glass sheet backsplash, stainless steel appliances and an island
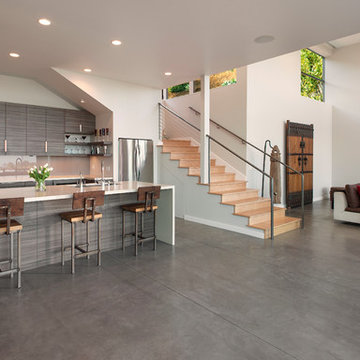
Architect: Becker Henson Niksto
General Contractor: Allen Construction
Photographer: Jim Bartsch Photography
Inspiration for a mid-sized contemporary galley concrete floor eat-in kitchen remodel in Santa Barbara with an undermount sink, flat-panel cabinets, medium tone wood cabinets, quartz countertops, white backsplash, white appliances, an island and glass sheet backsplash
Inspiration for a mid-sized contemporary galley concrete floor eat-in kitchen remodel in Santa Barbara with an undermount sink, flat-panel cabinets, medium tone wood cabinets, quartz countertops, white backsplash, white appliances, an island and glass sheet backsplash
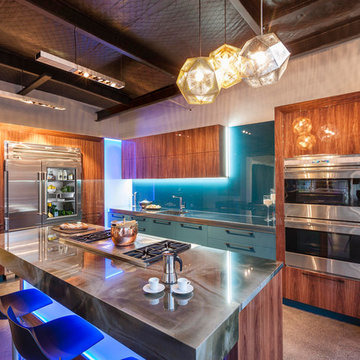
Mal Corboy Cabinet
Open concept kitchen - mid-sized modern l-shaped concrete floor and beige floor open concept kitchen idea in Los Angeles with an integrated sink, flat-panel cabinets, beige cabinets, onyx countertops, blue backsplash, glass sheet backsplash, stainless steel appliances and an island
Open concept kitchen - mid-sized modern l-shaped concrete floor and beige floor open concept kitchen idea in Los Angeles with an integrated sink, flat-panel cabinets, beige cabinets, onyx countertops, blue backsplash, glass sheet backsplash, stainless steel appliances and an island
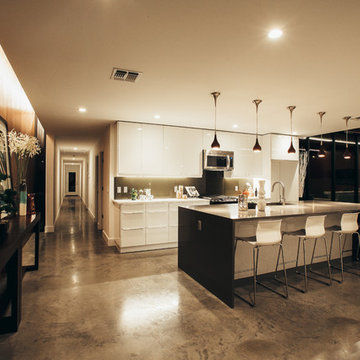
Kitchen - modern concrete floor kitchen idea in Phoenix with a single-bowl sink, flat-panel cabinets, white cabinets, quartz countertops, gray backsplash, glass sheet backsplash, stainless steel appliances and an island
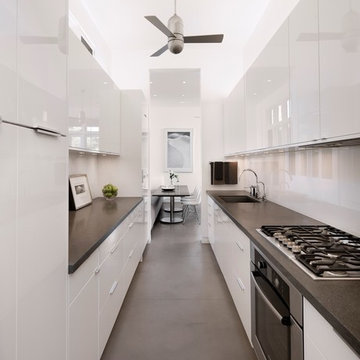
Inspiration for a contemporary concrete floor kitchen remodel in Santa Barbara with a single-bowl sink, flat-panel cabinets, white cabinets, glass sheet backsplash and stainless steel appliances
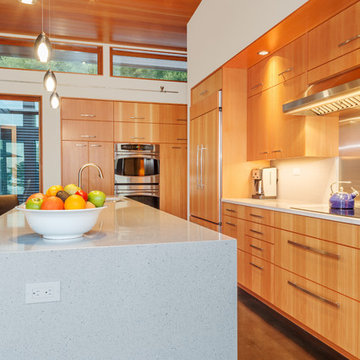
Jay Goodrich
Inspiration for a small contemporary single-wall concrete floor open concept kitchen remodel in Seattle with flat-panel cabinets, medium tone wood cabinets, white backsplash, stainless steel appliances, a double-bowl sink, quartz countertops, glass sheet backsplash and an island
Inspiration for a small contemporary single-wall concrete floor open concept kitchen remodel in Seattle with flat-panel cabinets, medium tone wood cabinets, white backsplash, stainless steel appliances, a double-bowl sink, quartz countertops, glass sheet backsplash and an island
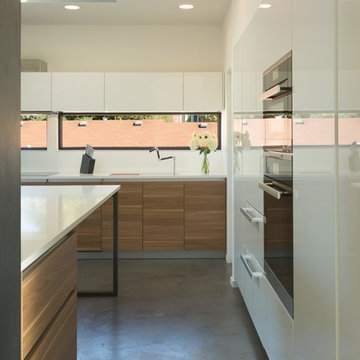
Lara Swimmer Photography
Example of a mid-sized minimalist l-shaped concrete floor open concept kitchen design in Seattle with an undermount sink, flat-panel cabinets, medium tone wood cabinets, quartz countertops, white backsplash, glass sheet backsplash, black appliances and an island
Example of a mid-sized minimalist l-shaped concrete floor open concept kitchen design in Seattle with an undermount sink, flat-panel cabinets, medium tone wood cabinets, quartz countertops, white backsplash, glass sheet backsplash, black appliances and an island
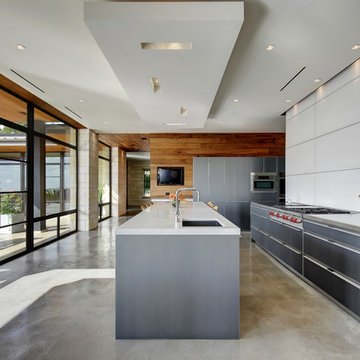
Allison Cartwright
Kitchen - contemporary l-shaped concrete floor kitchen idea in Austin with an undermount sink, flat-panel cabinets, gray cabinets, white backsplash, glass sheet backsplash, stainless steel appliances and an island
Kitchen - contemporary l-shaped concrete floor kitchen idea in Austin with an undermount sink, flat-panel cabinets, gray cabinets, white backsplash, glass sheet backsplash, stainless steel appliances and an island
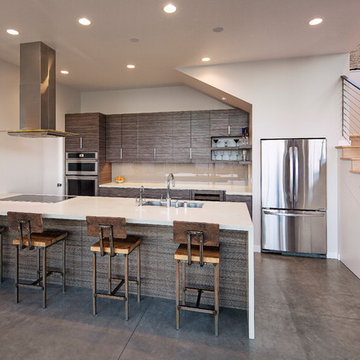
Architect: Becker Henson Niksto
General Contractor: Allen Construction
Photographer: Jim Bartsch Photography
Example of a mid-sized trendy concrete floor kitchen design in Santa Barbara with an undermount sink, flat-panel cabinets, quartz countertops, dark wood cabinets, beige backsplash, glass sheet backsplash, stainless steel appliances and a peninsula
Example of a mid-sized trendy concrete floor kitchen design in Santa Barbara with an undermount sink, flat-panel cabinets, quartz countertops, dark wood cabinets, beige backsplash, glass sheet backsplash, stainless steel appliances and a peninsula
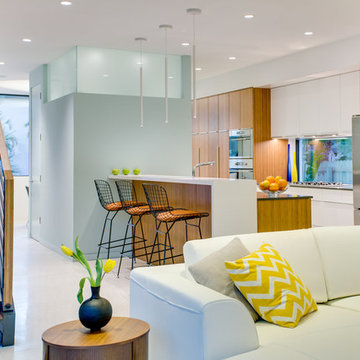
Ryan Gamma Photography
Open concept kitchen - small contemporary galley concrete floor open concept kitchen idea in Tampa with an undermount sink, flat-panel cabinets, quartz countertops, glass sheet backsplash, stainless steel appliances and an island
Open concept kitchen - small contemporary galley concrete floor open concept kitchen idea in Tampa with an undermount sink, flat-panel cabinets, quartz countertops, glass sheet backsplash, stainless steel appliances and an island
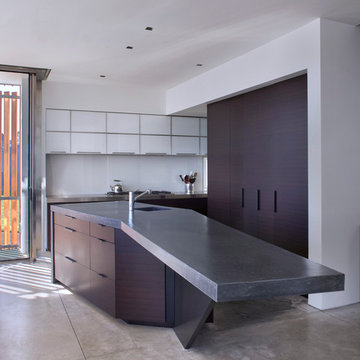
© Jeff Goldberg/Esto
Kitchen - contemporary concrete floor kitchen idea in New York with a single-bowl sink, flat-panel cabinets, concrete countertops, white backsplash, glass sheet backsplash and an island
Kitchen - contemporary concrete floor kitchen idea in New York with a single-bowl sink, flat-panel cabinets, concrete countertops, white backsplash, glass sheet backsplash and an island
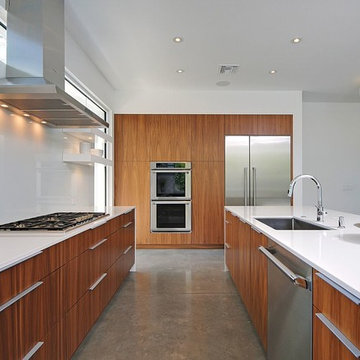
RIckie Agapito - aofotos.com
Eat-in kitchen - large modern u-shaped concrete floor eat-in kitchen idea in Orlando with an undermount sink, flat-panel cabinets, medium tone wood cabinets, quartz countertops, white backsplash, glass sheet backsplash, white appliances and an island
Eat-in kitchen - large modern u-shaped concrete floor eat-in kitchen idea in Orlando with an undermount sink, flat-panel cabinets, medium tone wood cabinets, quartz countertops, white backsplash, glass sheet backsplash, white appliances and an island
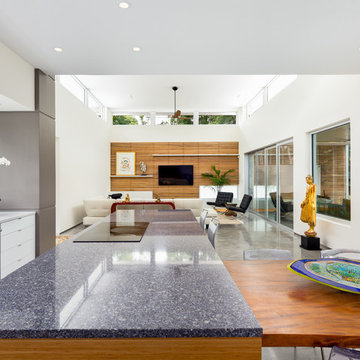
Ryan Gamma Photography
Large trendy l-shaped concrete floor, gray floor and coffered ceiling open concept kitchen photo in Other with a drop-in sink, flat-panel cabinets, white cabinets, stainless steel appliances, an island, quartz countertops, glass sheet backsplash and blue countertops
Large trendy l-shaped concrete floor, gray floor and coffered ceiling open concept kitchen photo in Other with a drop-in sink, flat-panel cabinets, white cabinets, stainless steel appliances, an island, quartz countertops, glass sheet backsplash and blue countertops
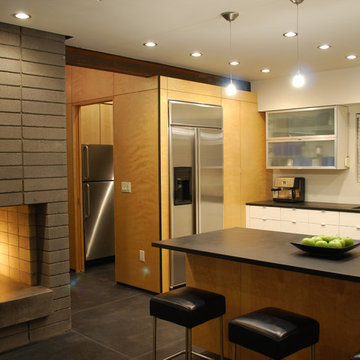
The fireplace is at the nucleus of the space and acts as a focal point while separating the spaces. A pantry was added between living areas and the new garage creating a transitional space and extra storage for the new kitchen. The pantry is clad in birch panels with concealed pullout pantry doors. - Secrest Architecture
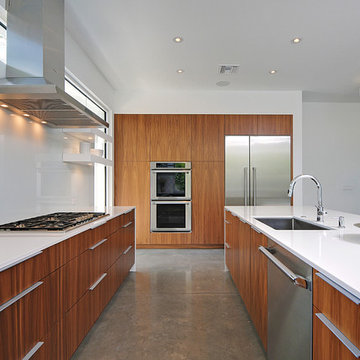
Trendy galley concrete floor and gray floor open concept kitchen photo in Orlando with an undermount sink, flat-panel cabinets, medium tone wood cabinets, white backsplash, glass sheet backsplash, stainless steel appliances and an island
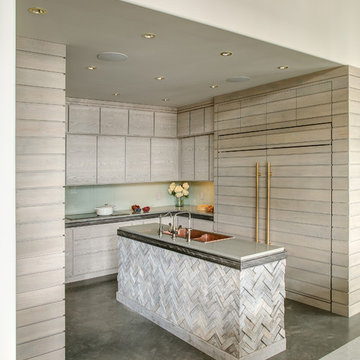
Here you can see the dual fully integrated Sub-Zero side by side fridge and freezer with large brass pulls. Directly in front is the smaller kitchen island, custom made from wood tiles in a herringbone pattern, completed with granite countertop and farmhouse custom made copper sink. Behind is the island, you can see the light sea-foam hue of the back painted glass backsplash. Photography by Marie-Dominique Verdier.
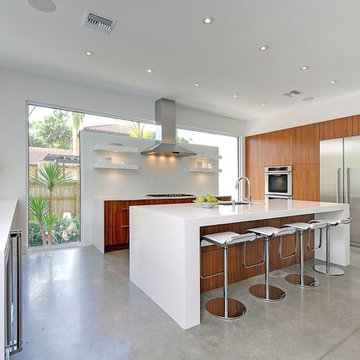
RIckie Agapito - aofotos.com
E2 Homes
Green Apple Architecture
S & W Kitchens
Large minimalist u-shaped concrete floor open concept kitchen photo in Orlando with an undermount sink, glass-front cabinets, medium tone wood cabinets, quartz countertops, yellow backsplash, glass sheet backsplash, white appliances and an island
Large minimalist u-shaped concrete floor open concept kitchen photo in Orlando with an undermount sink, glass-front cabinets, medium tone wood cabinets, quartz countertops, yellow backsplash, glass sheet backsplash, white appliances and an island
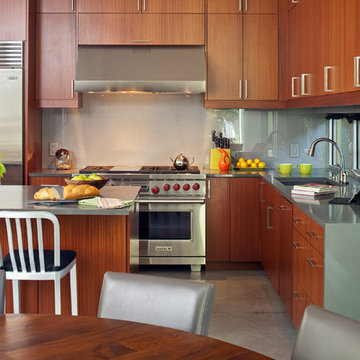
Photography by Atelier Wong
Eat-in kitchen - mid-sized contemporary l-shaped concrete floor eat-in kitchen idea in Austin with an undermount sink, flat-panel cabinets, medium tone wood cabinets, quartz countertops, gray backsplash, glass sheet backsplash, stainless steel appliances and an island
Eat-in kitchen - mid-sized contemporary l-shaped concrete floor eat-in kitchen idea in Austin with an undermount sink, flat-panel cabinets, medium tone wood cabinets, quartz countertops, gray backsplash, glass sheet backsplash, stainless steel appliances and an island
Concrete Floor Kitchen with Glass Sheet Backsplash Ideas
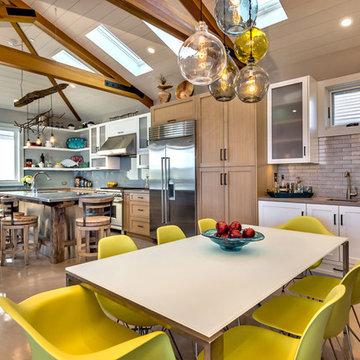
Ceasarstone countertop at perimeter of kitchen and bar. Clustered hand blown glass pendants over dining table. Custom driftwood and metal pendant over island. Metal subway tile at back of bar. Painted glass backsplash in kitchen. Rocky Mountain hardware pulls. Rift cut white oak and painted white overlay cabinets with concealed Euro hinges.
1

