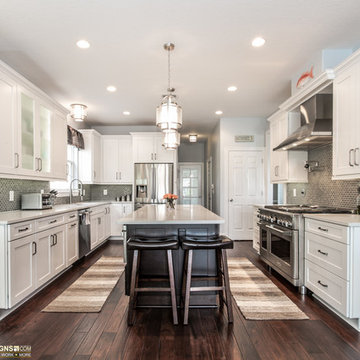Dark Wood Floor Kitchen with Glass Sheet Backsplash Ideas
Refine by:
Budget
Sort by:Popular Today
1 - 20 of 3,305 photos
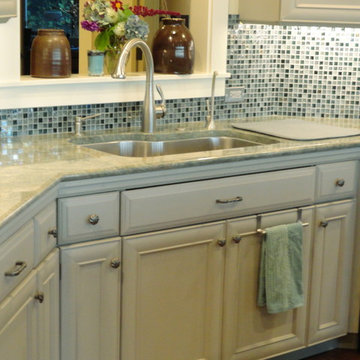
After photo- Sink area. This kitchen was a Reface Project from “Showplace Wood Products- Renew” line! The perimeter doors and drawers are Showplaces “Arlington” door style in their new Coastal Gray in a Casual Vintage Matte Finish with Walnut Glaze.

Mid-sized transitional l-shaped dark wood floor and brown floor kitchen pantry photo in Other with an undermount sink, blue cabinets, white countertops, quartz countertops, shaker cabinets, gray backsplash, glass sheet backsplash, stainless steel appliances and no island

6 Square painted cabinets
Main Line Kitchen Design specializes in creative design solutions for kitchens in every style. Working with our designers our customers create beautiful kitchens that will be stand the test of time.

Three level island...
The homeowner’s wanted a large galley style kitchen with island. It was important to the wife the island be unique and serve many purposes. Our team used Google Sketchup to produce and present concept after concept. Each revision brought us closer to what you see. The final design boasted a two sided island (yes, there is storage under the bar) 6” thick cantilevered bar ledge over a steel armature, and waterfall counter tops on both ends. On one end we had a slit fabricated to receive one side of a tempered glass counter top. The other side is supported by a stainless steel inverted U. The couple usually enjoys breakfast or coffee and the morning news at this quaint spot.
Photography by Juliana Franco
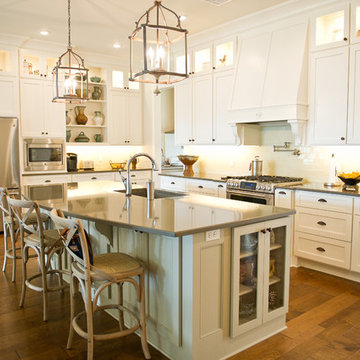
Elegant l-shaped dark wood floor kitchen photo in New Orleans with an undermount sink, shaker cabinets, white cabinets, white backsplash, glass sheet backsplash, stainless steel appliances and an island
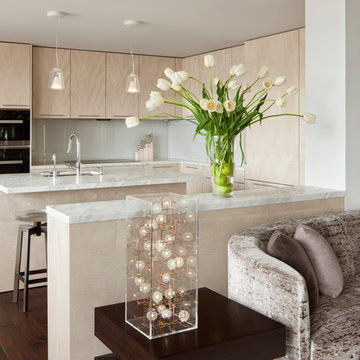
The Kitchen, made of lacquered sycamore, opens to the Family Room which is paneled with the same wood. The Calacatta Marble counters add to the lightness of the space. with virtually no appliances showing (other than the wall ovens) the Kitchen becomes an extension of the Family Room it adjoins.
David O. Marlow
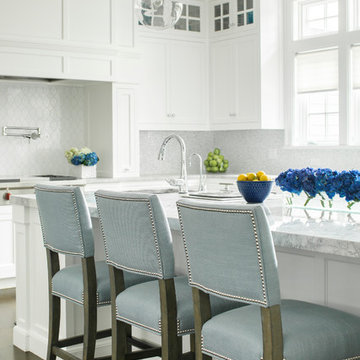
Photography: Christian Garibaldi
Open concept kitchen - mid-sized modern u-shaped dark wood floor open concept kitchen idea in New York with an undermount sink, white cabinets, quartzite countertops, white backsplash, glass sheet backsplash, stainless steel appliances, an island and beaded inset cabinets
Open concept kitchen - mid-sized modern u-shaped dark wood floor open concept kitchen idea in New York with an undermount sink, white cabinets, quartzite countertops, white backsplash, glass sheet backsplash, stainless steel appliances, an island and beaded inset cabinets
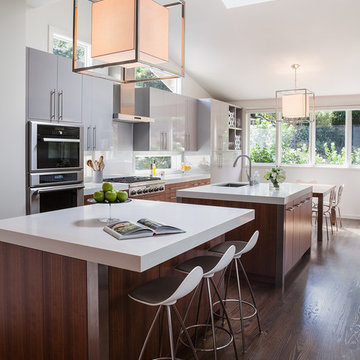
Example of a trendy dark wood floor eat-in kitchen design in San Francisco with an undermount sink, flat-panel cabinets, gray cabinets, quartz countertops, white backsplash, glass sheet backsplash, stainless steel appliances and two islands
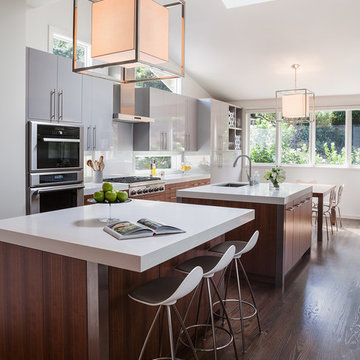
Michele Lee Willson
Eat-in kitchen - contemporary dark wood floor eat-in kitchen idea in San Francisco with an undermount sink, flat-panel cabinets, medium tone wood cabinets, white backsplash, glass sheet backsplash, stainless steel appliances and two islands
Eat-in kitchen - contemporary dark wood floor eat-in kitchen idea in San Francisco with an undermount sink, flat-panel cabinets, medium tone wood cabinets, white backsplash, glass sheet backsplash, stainless steel appliances and two islands
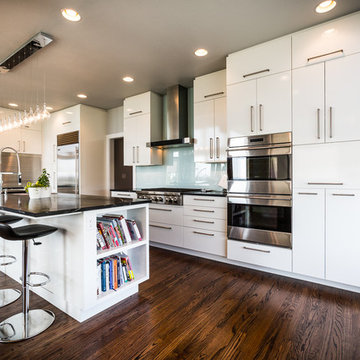
Boise Photo Finish
Inspiration for a contemporary galley dark wood floor open concept kitchen remodel in Boise with an undermount sink, flat-panel cabinets, white cabinets, glass sheet backsplash, stainless steel appliances and an island
Inspiration for a contemporary galley dark wood floor open concept kitchen remodel in Boise with an undermount sink, flat-panel cabinets, white cabinets, glass sheet backsplash, stainless steel appliances and an island
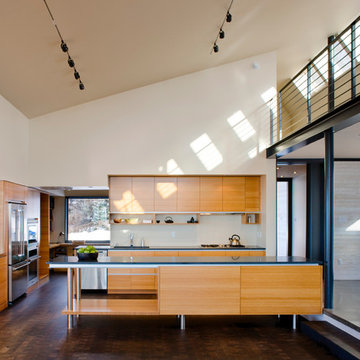
Kevin G. Smith
Large minimalist galley dark wood floor open concept kitchen photo in Seattle with flat-panel cabinets, medium tone wood cabinets, an island, an undermount sink, white backsplash, glass sheet backsplash, stainless steel appliances and granite countertops
Large minimalist galley dark wood floor open concept kitchen photo in Seattle with flat-panel cabinets, medium tone wood cabinets, an island, an undermount sink, white backsplash, glass sheet backsplash, stainless steel appliances and granite countertops
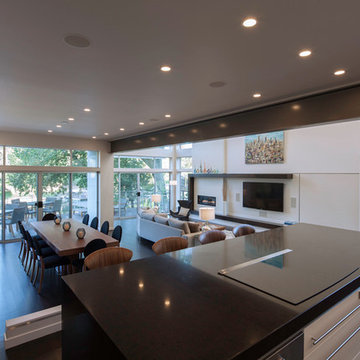
photography by Travis Bechtel
Inspiration for a large contemporary l-shaped dark wood floor eat-in kitchen remodel in Kansas City with an undermount sink, flat-panel cabinets, white cabinets, quartz countertops, white backsplash, glass sheet backsplash, stainless steel appliances and an island
Inspiration for a large contemporary l-shaped dark wood floor eat-in kitchen remodel in Kansas City with an undermount sink, flat-panel cabinets, white cabinets, quartz countertops, white backsplash, glass sheet backsplash, stainless steel appliances and an island
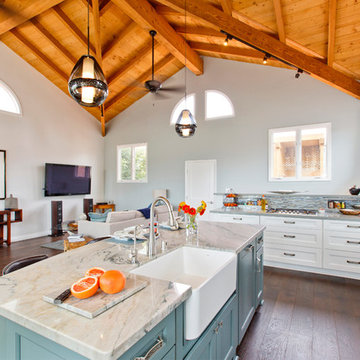
Large beach style u-shaped dark wood floor open concept kitchen photo in San Diego with a farmhouse sink, recessed-panel cabinets, white cabinets, quartzite countertops, gray backsplash, glass sheet backsplash, stainless steel appliances and an island
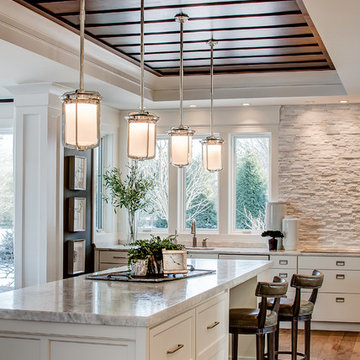
John Bailey
Inspiration for a large transitional l-shaped dark wood floor enclosed kitchen remodel in Indianapolis with shaker cabinets, white cabinets, marble countertops, white backsplash, glass sheet backsplash and an island
Inspiration for a large transitional l-shaped dark wood floor enclosed kitchen remodel in Indianapolis with shaker cabinets, white cabinets, marble countertops, white backsplash, glass sheet backsplash and an island
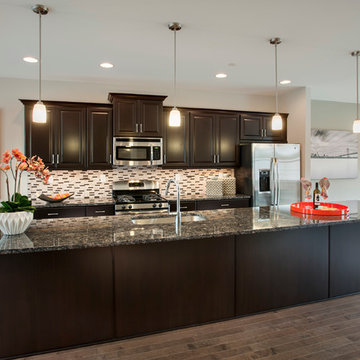
The Kitchen features a large granite island with dark expresso cabinets and stainless steel appliances.
Open concept kitchen - mid-sized transitional galley dark wood floor open concept kitchen idea in Philadelphia with an undermount sink, raised-panel cabinets, dark wood cabinets, granite countertops, beige backsplash, glass sheet backsplash, stainless steel appliances and an island
Open concept kitchen - mid-sized transitional galley dark wood floor open concept kitchen idea in Philadelphia with an undermount sink, raised-panel cabinets, dark wood cabinets, granite countertops, beige backsplash, glass sheet backsplash, stainless steel appliances and an island
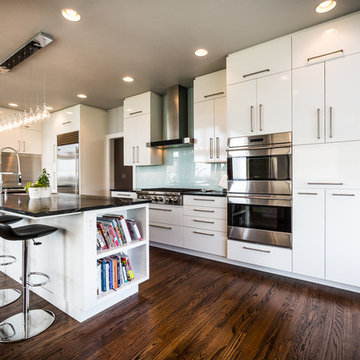
Photo Finish - David Meadows
Mid-sized trendy dark wood floor kitchen photo in Boise with flat-panel cabinets, white cabinets, glass sheet backsplash, stainless steel appliances, an island and blue backsplash
Mid-sized trendy dark wood floor kitchen photo in Boise with flat-panel cabinets, white cabinets, glass sheet backsplash, stainless steel appliances, an island and blue backsplash

We worked with a family of six to create a light-filled “tree house” on two levels entering across bridges from an existing drive, gardens, and walks privately nestled below the accessing street. The owner envisioned a residence that felt open, full of light, and captured connections between family and private spaces vertically and horizontally. The owners wanted egalitarian spaces to encourage peaceful cohabitation between three generations living in the home.
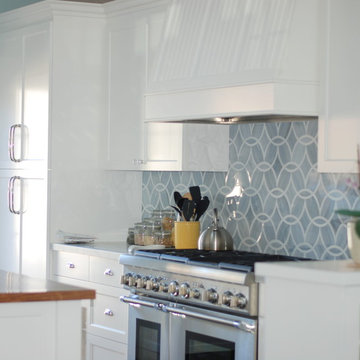
Arch Studio, Inc. Best of Houzz 2013, 2014, 2015
Mid-sized beach style u-shaped dark wood floor open concept kitchen photo in San Francisco with a farmhouse sink, shaker cabinets, white cabinets, marble countertops, gray backsplash, glass sheet backsplash, stainless steel appliances and an island
Mid-sized beach style u-shaped dark wood floor open concept kitchen photo in San Francisco with a farmhouse sink, shaker cabinets, white cabinets, marble countertops, gray backsplash, glass sheet backsplash, stainless steel appliances and an island
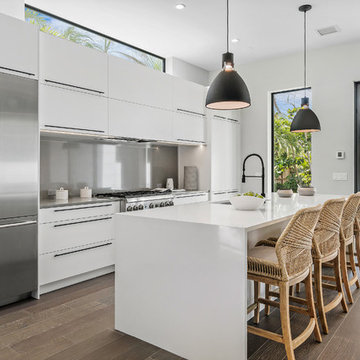
Trendy dark wood floor and brown floor kitchen photo in Miami with an undermount sink, flat-panel cabinets, white cabinets, gray backsplash, glass sheet backsplash, stainless steel appliances, an island and gray countertops
Dark Wood Floor Kitchen with Glass Sheet Backsplash Ideas
1






