Kitchen with a Single-Bowl Sink and Glass Sheet Backsplash Ideas
Refine by:
Budget
Sort by:Popular Today
1 - 20 of 3,857 photos
Item 1 of 3

The design of this remodel of a small two-level residence in Noe Valley reflects the owner's passion for Japanese architecture. Having decided to completely gut the interior partitions, we devised a better-arranged floor plan with traditional Japanese features, including a sunken floor pit for dining and a vocabulary of natural wood trim and casework. Vertical grain Douglas Fir takes the place of Hinoki wood traditionally used in Japan. Natural wood flooring, soft green granite and green glass backsplashes in the kitchen further develop the desired Zen aesthetic. A wall to wall window above the sunken bath/shower creates a connection to the outdoors. Privacy is provided through the use of switchable glass, which goes from opaque to clear with a flick of a switch. We used in-floor heating to eliminate the noise associated with forced-air systems.
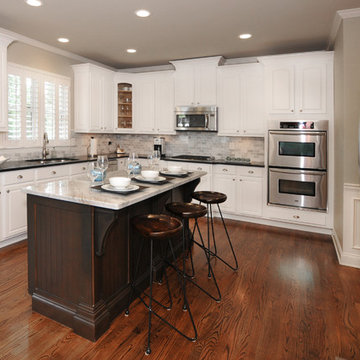
Perimeter cabinets refinished to an off white finish. Island refinished to a walnut woodgrain finish.Add ons include new raised side panels, crown & light rail molding, corbels & glass door. New countertops include Absolute Black Honed granite on perimeter and Super White Quartzite on Island. The backsplash is Carrara subway tile.
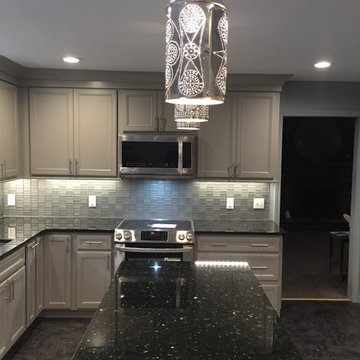
AFTER
Inspiration for a mid-sized modern l-shaped vinyl floor eat-in kitchen remodel in New York with a single-bowl sink, shaker cabinets, gray cabinets, granite countertops, gray backsplash, glass sheet backsplash, stainless steel appliances and an island
Inspiration for a mid-sized modern l-shaped vinyl floor eat-in kitchen remodel in New York with a single-bowl sink, shaker cabinets, gray cabinets, granite countertops, gray backsplash, glass sheet backsplash, stainless steel appliances and an island
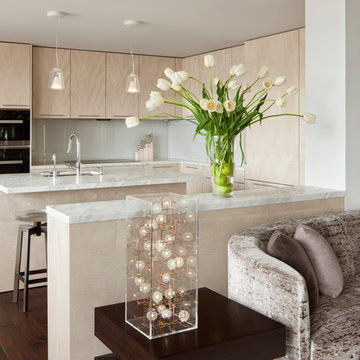
The Kitchen, made of lacquered sycamore, opens to the Family Room which is paneled with the same wood. The Calacatta Marble counters add to the lightness of the space. with virtually no appliances showing (other than the wall ovens) the Kitchen becomes an extension of the Family Room it adjoins.
David O. Marlow
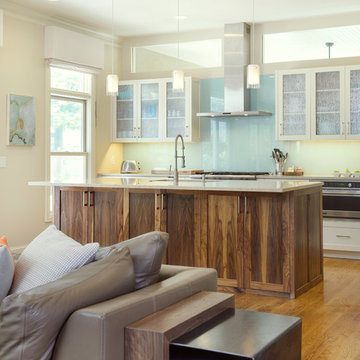
Matt Kocourek
Inspiration for a mid-sized contemporary single-wall light wood floor open concept kitchen remodel in Kansas City with a single-bowl sink, shaker cabinets, white cabinets, quartz countertops, blue backsplash, glass sheet backsplash, stainless steel appliances and an island
Inspiration for a mid-sized contemporary single-wall light wood floor open concept kitchen remodel in Kansas City with a single-bowl sink, shaker cabinets, white cabinets, quartz countertops, blue backsplash, glass sheet backsplash, stainless steel appliances and an island
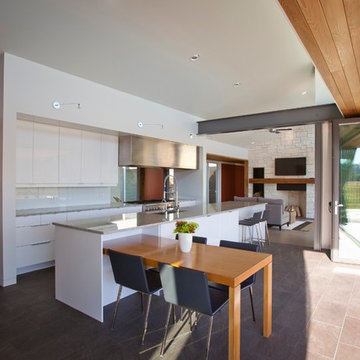
Kitchen.
Architect: Drawing Dept
Contractor: Camery Hensley Construction
Photography: Ross Van Pelt
Inspiration for a modern single-wall open concept kitchen remodel in Cincinnati with a single-bowl sink, flat-panel cabinets, white cabinets, granite countertops, white backsplash, glass sheet backsplash and stainless steel appliances
Inspiration for a modern single-wall open concept kitchen remodel in Cincinnati with a single-bowl sink, flat-panel cabinets, white cabinets, granite countertops, white backsplash, glass sheet backsplash and stainless steel appliances
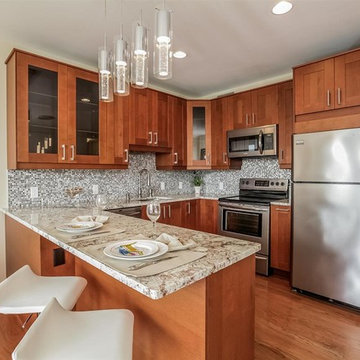
East Coast Granite
Inspiration for a mid-sized modern u-shaped medium tone wood floor enclosed kitchen remodel in New York with a single-bowl sink, flat-panel cabinets, medium tone wood cabinets, granite countertops, multicolored backsplash, glass sheet backsplash, stainless steel appliances and a peninsula
Inspiration for a mid-sized modern u-shaped medium tone wood floor enclosed kitchen remodel in New York with a single-bowl sink, flat-panel cabinets, medium tone wood cabinets, granite countertops, multicolored backsplash, glass sheet backsplash, stainless steel appliances and a peninsula
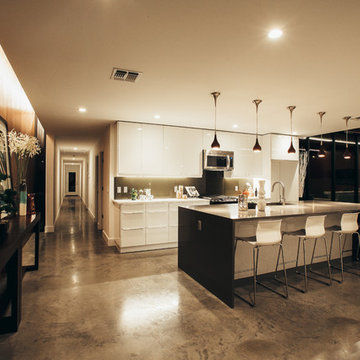
Kitchen - modern concrete floor kitchen idea in Phoenix with a single-bowl sink, flat-panel cabinets, white cabinets, quartz countertops, gray backsplash, glass sheet backsplash, stainless steel appliances and an island
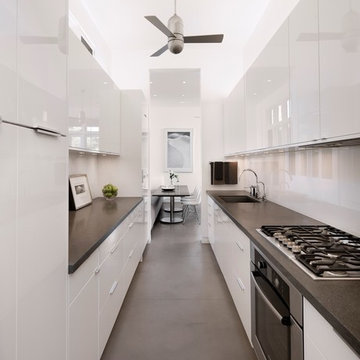
Inspiration for a contemporary concrete floor kitchen remodel in Santa Barbara with a single-bowl sink, flat-panel cabinets, white cabinets, glass sheet backsplash and stainless steel appliances
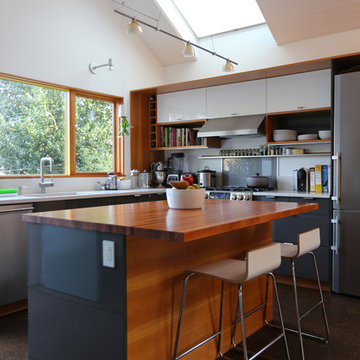
Open concept kitchen - modern l-shaped open concept kitchen idea in Seattle with a single-bowl sink, flat-panel cabinets, medium tone wood cabinets, quartzite countertops, white backsplash, glass sheet backsplash, stainless steel appliances and an island
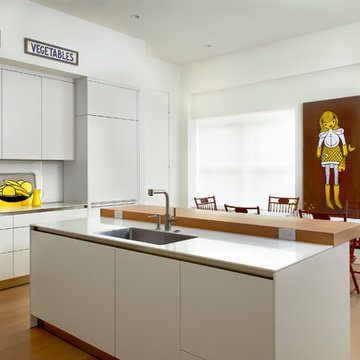
Kitchen
Interiors: Britt Taner Design
Photography: Tony Soluri Photography
Example of a danish light wood floor eat-in kitchen design in Chicago with a single-bowl sink, flat-panel cabinets, white cabinets, white backsplash, glass sheet backsplash, paneled appliances and an island
Example of a danish light wood floor eat-in kitchen design in Chicago with a single-bowl sink, flat-panel cabinets, white cabinets, white backsplash, glass sheet backsplash, paneled appliances and an island
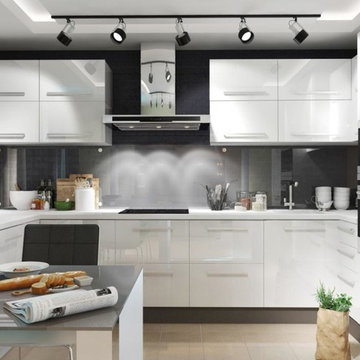
Eat-in kitchen - small modern u-shaped ceramic tile eat-in kitchen idea in Miami with a single-bowl sink, flat-panel cabinets, white cabinets, quartz countertops, black backsplash, glass sheet backsplash, stainless steel appliances and no island
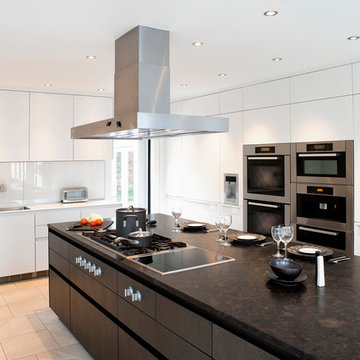
A new contemporary kitchen for a family that loves to cook. The owners ' European preferences lead to the selection of the German made cabinets by Bulthaup. The crisp cabinet styling and sophisticated engineering allowed for a clean, minimal style. White cabinets and backsplash defined the walls. Darker cabinets and appliances defined areas of focus. Folding exterior doors enabled the entire corner to open to the deck and rear yard. Remote controlled screens lower from the ceiling to create a screened breakfast area.
DLux Images
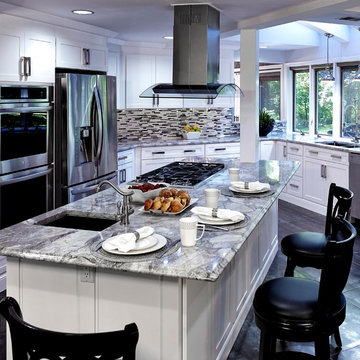
Large minimalist galley ceramic tile eat-in kitchen photo in Baltimore with a single-bowl sink, shaker cabinets, white cabinets, granite countertops, white backsplash, glass sheet backsplash, stainless steel appliances and an island
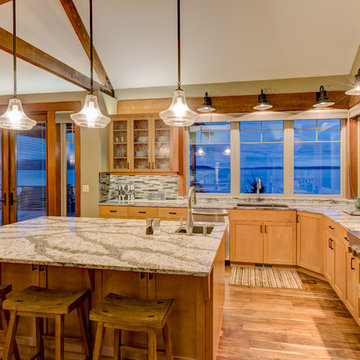
Snowberry Lane Photography
Open concept kitchen - mid-sized contemporary l-shaped medium tone wood floor open concept kitchen idea in Seattle with a single-bowl sink, shaker cabinets, light wood cabinets, quartz countertops, glass sheet backsplash, stainless steel appliances and an island
Open concept kitchen - mid-sized contemporary l-shaped medium tone wood floor open concept kitchen idea in Seattle with a single-bowl sink, shaker cabinets, light wood cabinets, quartz countertops, glass sheet backsplash, stainless steel appliances and an island
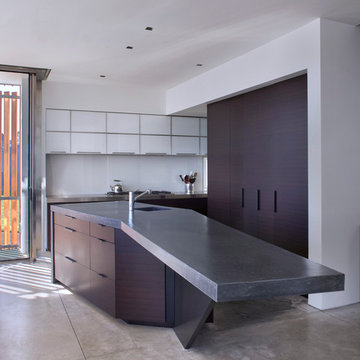
© Jeff Goldberg/Esto
Kitchen - contemporary concrete floor kitchen idea in New York with a single-bowl sink, flat-panel cabinets, concrete countertops, white backsplash, glass sheet backsplash and an island
Kitchen - contemporary concrete floor kitchen idea in New York with a single-bowl sink, flat-panel cabinets, concrete countertops, white backsplash, glass sheet backsplash and an island
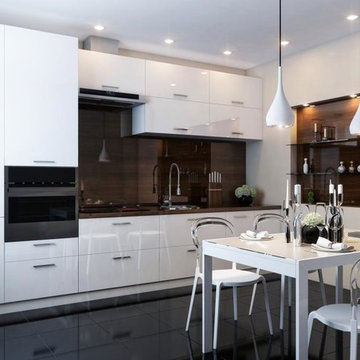
Example of a small minimalist single-wall ceramic tile eat-in kitchen design in Miami with a single-bowl sink, flat-panel cabinets, white cabinets, stainless steel countertops, brown backsplash, glass sheet backsplash, stainless steel appliances and no island
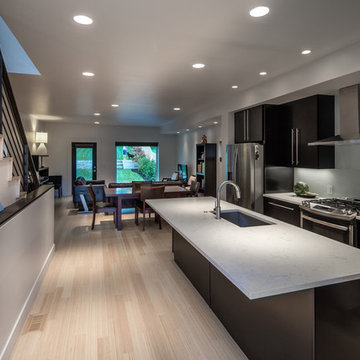
mStudiowest
Inspiration for a mid-sized modern galley bamboo floor eat-in kitchen remodel in St Louis with a single-bowl sink, flat-panel cabinets, dark wood cabinets, quartz countertops, white backsplash, glass sheet backsplash, stainless steel appliances and an island
Inspiration for a mid-sized modern galley bamboo floor eat-in kitchen remodel in St Louis with a single-bowl sink, flat-panel cabinets, dark wood cabinets, quartz countertops, white backsplash, glass sheet backsplash, stainless steel appliances and an island
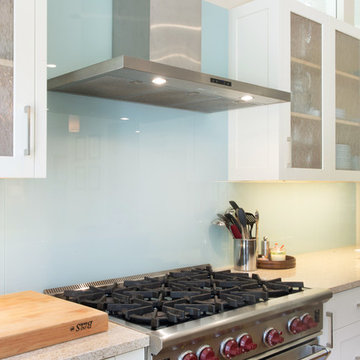
Matt Kocourek
Mid-sized trendy single-wall light wood floor open concept kitchen photo in Kansas City with a single-bowl sink, shaker cabinets, white cabinets, quartz countertops, blue backsplash, glass sheet backsplash, stainless steel appliances and an island
Mid-sized trendy single-wall light wood floor open concept kitchen photo in Kansas City with a single-bowl sink, shaker cabinets, white cabinets, quartz countertops, blue backsplash, glass sheet backsplash, stainless steel appliances and an island
Kitchen with a Single-Bowl Sink and Glass Sheet Backsplash Ideas
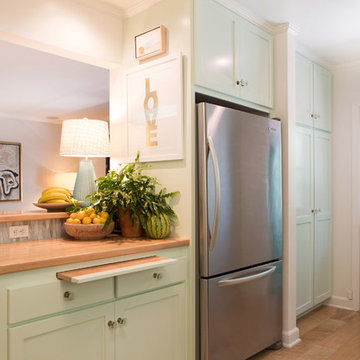
Photography by Erika Bierman www.erikabiermanphotography.com
Example of a mid-sized beach style l-shaped medium tone wood floor enclosed kitchen design in Los Angeles with a peninsula, shaker cabinets, green cabinets, green backsplash, glass sheet backsplash, stainless steel appliances, a single-bowl sink and wood countertops
Example of a mid-sized beach style l-shaped medium tone wood floor enclosed kitchen design in Los Angeles with a peninsula, shaker cabinets, green cabinets, green backsplash, glass sheet backsplash, stainless steel appliances, a single-bowl sink and wood countertops
1





