Kitchen with Glass Sheet Backsplash Ideas
Refine by:
Budget
Sort by:Popular Today
301 - 320 of 52,321 photos
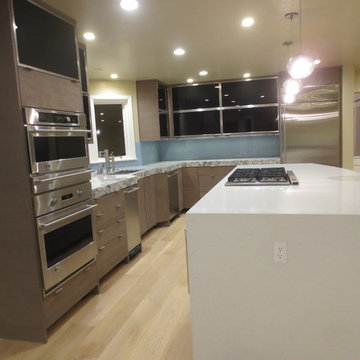
View of main kitchen area and large radius island with waterfall sides and trufig outlet. Back painted glass back splash with no outlets or switches. Black glass awning upper cabinet doors. European white oak floors.
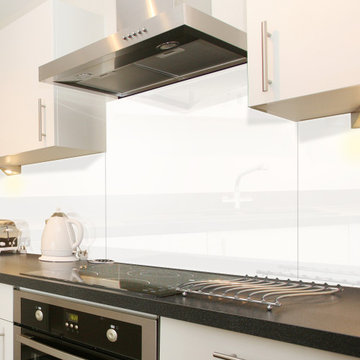
Glass Kitchen Backsplash Panels
- Available in white, grey, black, stainless steel finish effect and clear glass
- Fast and easy assembling by double side tape.
- Glass thickness: 13/16″ (5mm)
- Glass panels protect your walls with beauty and are easy to clean.
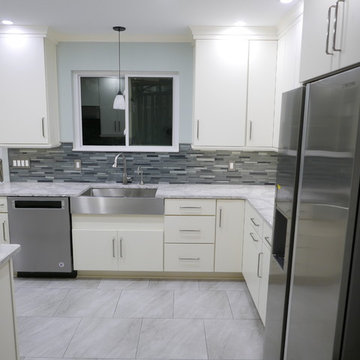
Medallion custom cabinets with flat panel doors with soft close concealed hinges, and under-mount soft close drawer guides! Top knobs cabinet hardware, Cambria Summerhill quartz countertop, Elkay farmhouse stainless steel sink, Delta faucet, hot water dispenser, Elk pendant light, LED under-cabinet lighting, new vinyl replacement window, new vinyl patio door, rocker style switches/receptacles with decorative plates, Cathedral Fusion Carbon glass backsplash tile, 20" x 20" Manhattan Sky porcelain floor tile, new crown molding, and baseboards.
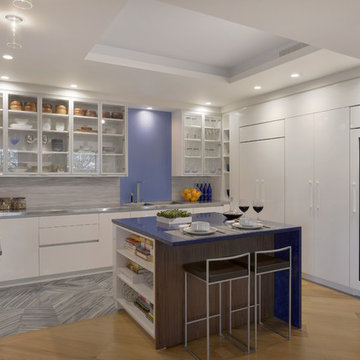
This contemporary New York City kitchen was designed by architect Eva Bouhassira from Hastings-on-Hudson NY and the cabinets were provided by Bilotta Kitchens of NY designer Tom Vecchio. They also worked with August Construction Group of Yonkers, NY as the general contractor. The owners were looking for a decisively modern environment. While keeping the space clean and sparse, they were also searching for a good measure of warmth, creativity, uniqueness, and fun! Last, but certainly not least, the space had to withstand serious cooking and socializing - functionality was a vital part of the mix. Tom and Eva suggested Artcraft Cabinetry (Bilotta's European-styled line made in Canada) in pure white gloss, flat paneled doors and drawers with a channel system. The upper cabinets are glass fronted and framed in aluminum to make it easy to see at a glance where everything is and to show off their collection of glassware and dishes - so it appears to be a real-life, inviting space. The walnut island back panel and TV surround are custom made by MJ Woodworking and beautifully compliment the clean white gloss cabinets and panels. This walnut was repeated in many other areas of the home, tying it all beautifully together. The island seats two, which is perfect for every day snacks. One side of it has open shelves for cookbooks; the other has a waterfall edged countertop made of a blue recycled glass. The range, hood, and microwave are by Wolf, while the refrigeration is all by Sun-Zero paneled in the white gloss cabinets. The paneled dishwasher is by Miele, stainless undermount sink by Julian, custom designed by Eva, and faucet by Dornbracht. Countertop materials range from the aforementioned blue glass to stainless steel to Pure White by Caesarstone. The backsplash behind the sink is a special custom colored blue glass that up close appears to have drops of water on it. The floor is porcelain tile, Kauri from Artistic Tile .The kitchen is an U-shape and opens up to a large dining and living area with beautiful views of Manhattan’s Upper West Side. Designer: architect Eva Bouhassira with Bilotta designer Tom Vecchio. Photo Credit: Peter Krupenye
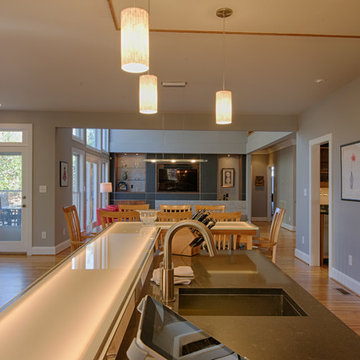
Ryan Edwards
Example of a minimalist u-shaped light wood floor eat-in kitchen design in San Francisco with a single-bowl sink, flat-panel cabinets, light wood cabinets, quartz countertops, gray backsplash, glass sheet backsplash, stainless steel appliances and an island
Example of a minimalist u-shaped light wood floor eat-in kitchen design in San Francisco with a single-bowl sink, flat-panel cabinets, light wood cabinets, quartz countertops, gray backsplash, glass sheet backsplash, stainless steel appliances and an island
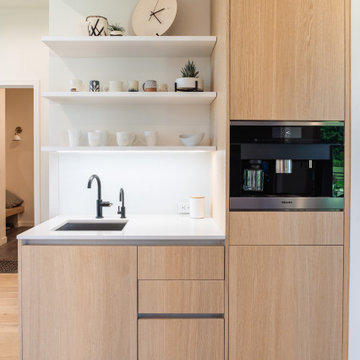
This new build in Battle Ground is the true definition of "modern farmhouse". Yes it's actually a modern house on a farm! The kitchen opens up to the outdoor entertaining area and has a nice open layout. The coffee bar on the side gets lots of use from all of the family members and keeps people out of the cooking area if they need to grab a cup of coffee or tea. Appliances are Miele and Fisher & Paykel. The bar-top is black Fenix.

Taking good care of this home and taking time to customize it to their family, the owners have completed four remodel projects with Castle.
The 2nd floor addition was completed in 2006, which expanded the home in back, where there was previously only a 1st floor porch. Now, after this remodel, the sunroom is open to the rest of the home and can be used in all four seasons.
On the 2nd floor, the home’s footprint greatly expanded from a tight attic space into 4 bedrooms and 1 bathroom.
The kitchen remodel, which took place in 2013, reworked the floorplan in small, but dramatic ways.
The doorway between the kitchen and front entry was widened and moved to allow for better flow, more countertop space, and a continuous wall for appliances to be more accessible. A more functional kitchen now offers ample workspace and cabinet storage, along with a built-in breakfast nook countertop.
All new stainless steel LG and Bosch appliances were ordered from Warners’ Stellian.
Another remodel in 2016 converted a closet into a wet bar allows for better hosting in the dining room.
In 2018, after this family had already added a 2nd story addition, remodeled their kitchen, and converted the dining room closet into a wet bar, they decided it was time to remodel their basement.
Finishing a portion of the basement to make a living room and giving the home an additional bathroom allows for the family and guests to have more personal space. With every project, solid oak woodwork has been installed, classic countertops and traditional tile selected, and glass knobs used.
Where the finished basement area meets the utility room, Castle designed a barn door, so the cat will never be locked out of its litter box.
The 3/4 bathroom is spacious and bright. The new shower floor features a unique pebble mosaic tile from Ceramic Tileworks. Bathroom sconces from Creative Lighting add a contemporary touch.
Overall, this home is suited not only to the home’s original character; it is also suited to house the owners’ family for a lifetime.
This home will be featured on the 2019 Castle Home Tour, September 28 – 29th. Showcased projects include their kitchen, wet bar, and basement. Not on tour is a second-floor addition including a master suite.
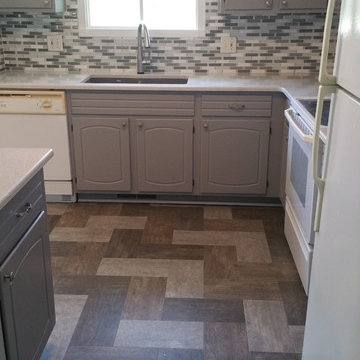
New Luxury Vinyl Tile flooring by Armstrong, installed in a herringbone pattern. New quartz countertops with a Blanco Diamond undermount composite sink. Full Glass Mosaic Backsplash.
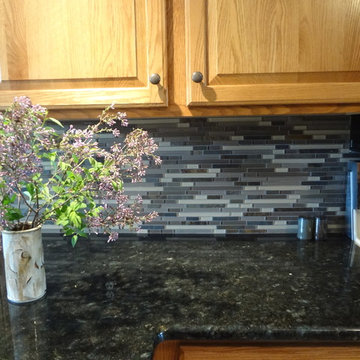
Choosing the dark Verde Peacock granite with hints on gold really helped make the existing oak cabinetry feel richer. The client also wanted to add to dimension and color, which is why we chose this Glass & Slate mosiac from Glazzio.
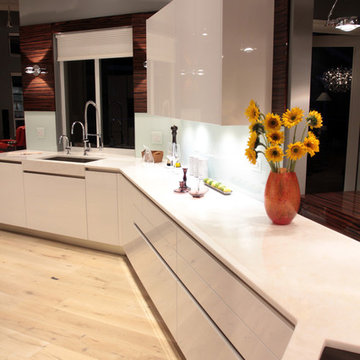
Michael Schluetter
Eat-in kitchen - large modern light wood floor eat-in kitchen idea in Miami with an integrated sink, flat-panel cabinets, white cabinets, marble countertops, white backsplash, glass sheet backsplash, stainless steel appliances and an island
Eat-in kitchen - large modern light wood floor eat-in kitchen idea in Miami with an integrated sink, flat-panel cabinets, white cabinets, marble countertops, white backsplash, glass sheet backsplash, stainless steel appliances and an island
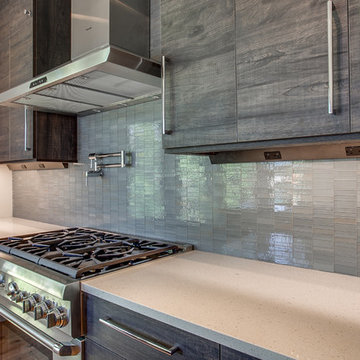
Example of a mid-sized minimalist l-shaped medium tone wood floor open concept kitchen design in Seattle with a single-bowl sink, flat-panel cabinets, dark wood cabinets, quartz countertops, gray backsplash, glass sheet backsplash, stainless steel appliances and an island
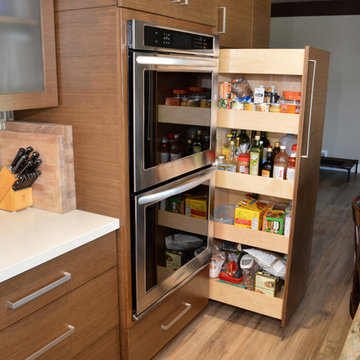
Example of a 1950s porcelain tile and brown floor open concept kitchen design in San Diego with an undermount sink, flat-panel cabinets, medium tone wood cabinets, granite countertops, multicolored backsplash, glass sheet backsplash, stainless steel appliances and an island
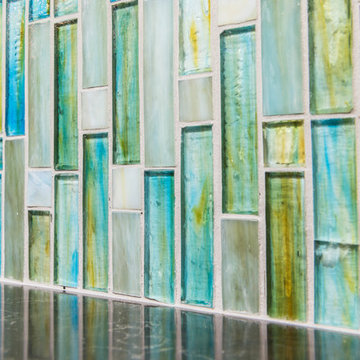
To integrate a contemporary coastal design element, the Caicos Blue Beach Glass Mosaic in the color Teal from Marazzi was selected for both the kitchen and wet bar backsplash.
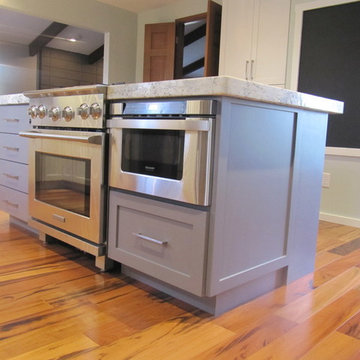
This Kitchen has clean modern lines, yet a warm inviting feel. Combining function with a contemporary, modern design. This kitchen features a built in entertainment center, desk and a island that is stone grey.
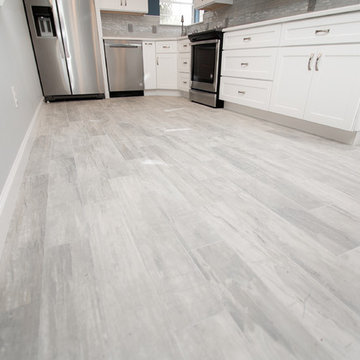
This customer wanted to brighten and update a VERY dated and cramped kitchen. The end result accomplished all of the desired results and looks amazing!

We did a major remodel on this home providing a larger kitchen, updating the lighting layout, and making this kitchen more functional by adding this big beautiful island that we custom made. Then we fabricated and installed Spectrum tranquility quartz for the countertops, then we installed a Bedrosians glass mosaic for the backsplash. We also installed this Lvp flooring from surfaceart throughout the entire home. This flooring is wonderful because it has a nice texture.
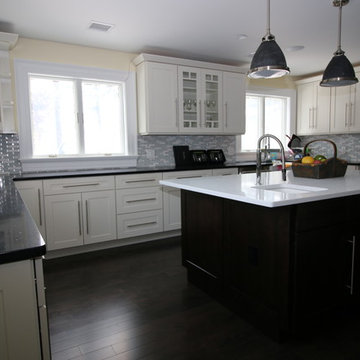
Kitchen Cabinets: Schrock Cabinetry
Elston Maple Square 5-pc Drawer Front
Island (Chocolate) , Main Kitchen (Coconut)
Counter Top: Quartz
Color: Island (Sparking White)
Kitchen (Silver Sparking Black)
Hardwood Floors by: Stoehr Flooring
4" Maple Argyle Prefinished Select Grade
Back splash: INT-254 by Glazzio
Solid Stainless Steel Bar Pulls
Kitchen Designer: Peter Bienkowski
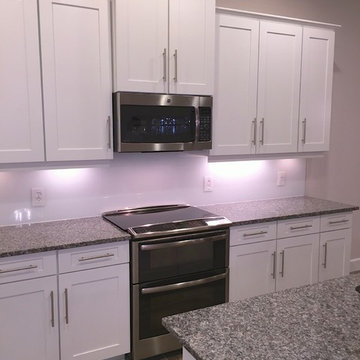
Back painted white glass installed for kitchen backsplash. True glass cover plates back painted white. Glass backsplashes are a contemporary and functional option for any kitchen. The large sheet of glass is low maintenance with no grout lines to clean.
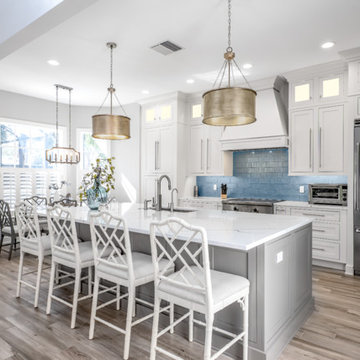
Photos by Project Focus Photography and designed by Amy Smith
Inspiration for a mid-sized contemporary single-wall porcelain tile and gray floor eat-in kitchen remodel in Tampa with an undermount sink, shaker cabinets, white cabinets, quartz countertops, blue backsplash, glass sheet backsplash, stainless steel appliances, an island and white countertops
Inspiration for a mid-sized contemporary single-wall porcelain tile and gray floor eat-in kitchen remodel in Tampa with an undermount sink, shaker cabinets, white cabinets, quartz countertops, blue backsplash, glass sheet backsplash, stainless steel appliances, an island and white countertops
Kitchen with Glass Sheet Backsplash Ideas
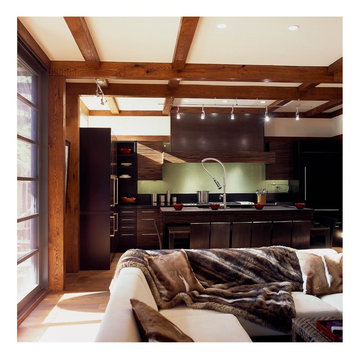
Bethesda, Maryland - Contemporary - Asian-Inspired Kitchen
Designed by #JenniferGilmer
http://www.gilmerkitchens.com
16





