Kitchen with Brown Backsplash, Glass Tile Backsplash and White Appliances Ideas
Refine by:
Budget
Sort by:Popular Today
1 - 20 of 132 photos
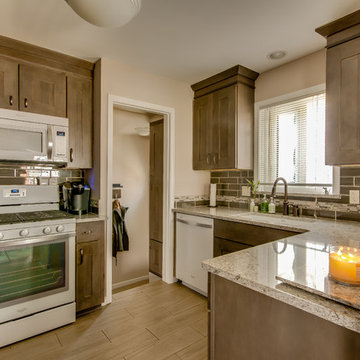
Inspiration for a small contemporary u-shaped ceramic tile enclosed kitchen remodel in Detroit with an undermount sink, shaker cabinets, gray cabinets, quartz countertops, brown backsplash, glass tile backsplash, white appliances and a peninsula
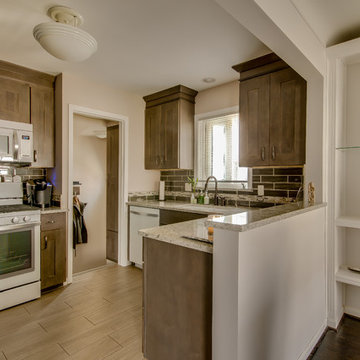
Small trendy u-shaped ceramic tile enclosed kitchen photo in Detroit with an undermount sink, shaker cabinets, gray cabinets, quartz countertops, brown backsplash, glass tile backsplash, white appliances and a peninsula
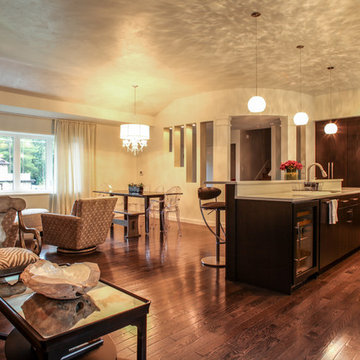
Photos by Bird & Branch Photography
Interior Design by Jo Levine
Large minimalist l-shaped dark wood floor open concept kitchen photo in Indianapolis with an undermount sink, flat-panel cabinets, dark wood cabinets, quartz countertops, glass tile backsplash, white appliances, brown backsplash and an island
Large minimalist l-shaped dark wood floor open concept kitchen photo in Indianapolis with an undermount sink, flat-panel cabinets, dark wood cabinets, quartz countertops, glass tile backsplash, white appliances, brown backsplash and an island
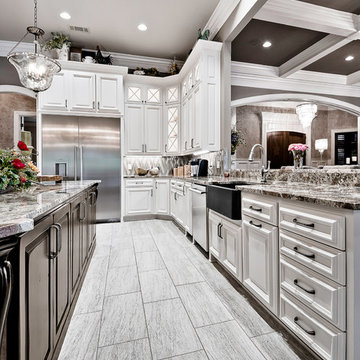
Kathy Hader
Open concept kitchen - large traditional u-shaped porcelain tile and beige floor open concept kitchen idea in Other with a farmhouse sink, raised-panel cabinets, white cabinets, granite countertops, brown backsplash, glass tile backsplash, white appliances, an island and brown countertops
Open concept kitchen - large traditional u-shaped porcelain tile and beige floor open concept kitchen idea in Other with a farmhouse sink, raised-panel cabinets, white cabinets, granite countertops, brown backsplash, glass tile backsplash, white appliances, an island and brown countertops
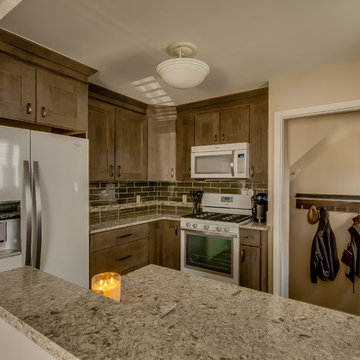
Inspiration for a small contemporary u-shaped ceramic tile enclosed kitchen remodel in Detroit with an undermount sink, shaker cabinets, gray cabinets, quartz countertops, brown backsplash, glass tile backsplash, white appliances and a peninsula
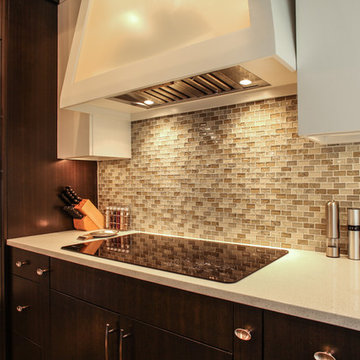
Photos by Bird & Branch Photography
Interior Design by Jo Levine
Inspiration for a large modern l-shaped dark wood floor eat-in kitchen remodel in Indianapolis with an undermount sink, flat-panel cabinets, dark wood cabinets, quartz countertops, brown backsplash, glass tile backsplash, white appliances and an island
Inspiration for a large modern l-shaped dark wood floor eat-in kitchen remodel in Indianapolis with an undermount sink, flat-panel cabinets, dark wood cabinets, quartz countertops, brown backsplash, glass tile backsplash, white appliances and an island
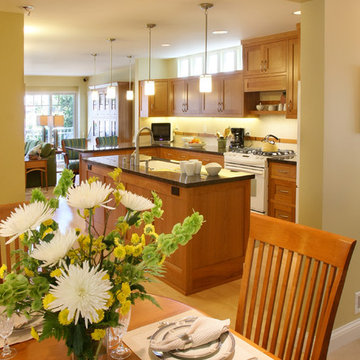
David William Photography
Open concept kitchen - mid-sized craftsman u-shaped light wood floor open concept kitchen idea in Los Angeles with an undermount sink, shaker cabinets, medium tone wood cabinets, granite countertops, brown backsplash, glass tile backsplash, white appliances and an island
Open concept kitchen - mid-sized craftsman u-shaped light wood floor open concept kitchen idea in Los Angeles with an undermount sink, shaker cabinets, medium tone wood cabinets, granite countertops, brown backsplash, glass tile backsplash, white appliances and an island
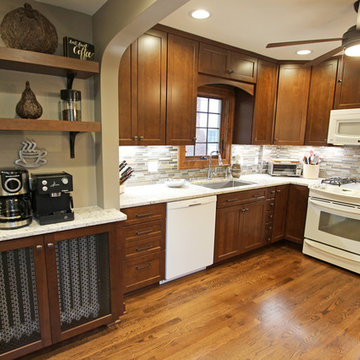
In this 1930’s home, the kitchen had been previously remodeled in the 90’s. The goal was to make the kitchen more functional, add storage and bring back the original character of the home. This was accomplished by removing the adjoining wall between the kitchen and dining room and adding a peninsula with a breakfast bar where the wall once existed. A redesign of the original breakfast nook created a space for the refrigerator, pantry, utility closet and coffee bar which camouflages the radiator. An exterior door was added so the homeowner could gain access to their back patio. The homeowner also desired a better solution for their coats, so a small mudroom nook was created in their hallway. The products installed were Waypoint 630F Cherry Spice Cabinets, Sangda Falls Quartz with Double Roundover Edge on the Countertop, Crystal Shores Random Linear Glass Tile - Sapphire Lagoon Backsplash,
and Hendrik Pendant Lights.
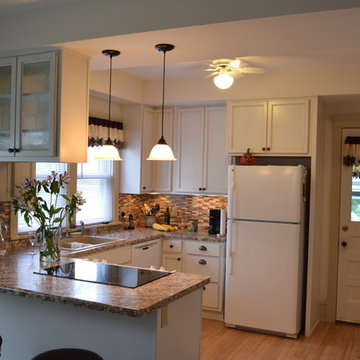
Inspiration for a mid-sized timeless u-shaped light wood floor eat-in kitchen remodel in Other with a double-bowl sink, shaker cabinets, white cabinets, laminate countertops, brown backsplash, glass tile backsplash, white appliances and a peninsula
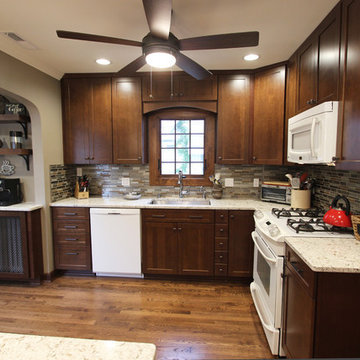
We opened the space by removing the existing wall between the dining room and kitchen and reconfigured the design of the kitchen. We installed Waypoint Livingspaces Cherry cabinets in the 630F doorstyle. Wilsonart’s Sangda Falls Quartz was installed on the countertop with Crystal Shores Random Linear Glass Tile in Sapphire Lagoon on the backsplash. 3 Hendrik pendant lights in Olde Bronze were installed over the island. A Crosstown Stainless Steel single bowl sink was also installed. In the entry hallway, a Pilltop coat and hat rack was installed for storage.
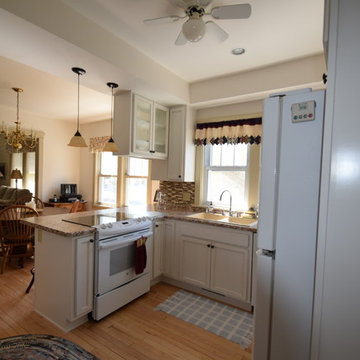
The wall between the kitchen and dining room was knocked out providing a beautiful flow into a nice open space taking advantage of natural light.
Eat-in kitchen - mid-sized traditional u-shaped light wood floor eat-in kitchen idea in Other with a double-bowl sink, shaker cabinets, white cabinets, laminate countertops, brown backsplash, glass tile backsplash, white appliances and a peninsula
Eat-in kitchen - mid-sized traditional u-shaped light wood floor eat-in kitchen idea in Other with a double-bowl sink, shaker cabinets, white cabinets, laminate countertops, brown backsplash, glass tile backsplash, white appliances and a peninsula
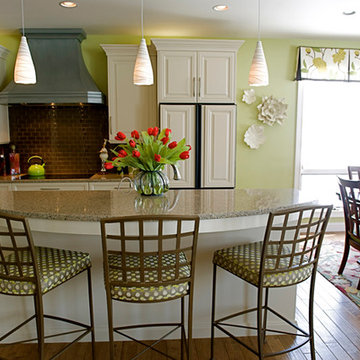
Mid-sized trendy l-shaped medium tone wood floor and brown floor eat-in kitchen photo in St Louis with a drop-in sink, white cabinets, granite countertops, brown backsplash, glass tile backsplash, white appliances, an island and raised-panel cabinets
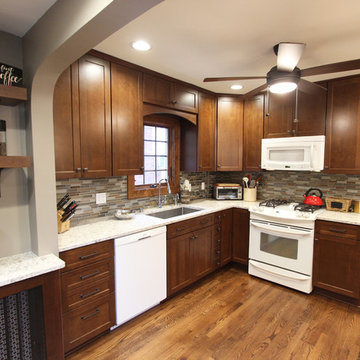
We opened the space by removing the existing wall between the dining room and kitchen and reconfigured the design of the kitchen. We installed Waypoint Livingspaces Cherry cabinets in the 630F doorstyle. Wilsonart’s Sangda Falls Quartz was installed on the countertop with Crystal Shores Random Linear Glass Tile in Sapphire Lagoon on the backsplash. 3 Hendrik pendant lights in Olde Bronze were installed over the island. A Crosstown Stainless Steel single bowl sink was also installed. In the entry hallway, a Pilltop coat and hat rack was installed for storage.
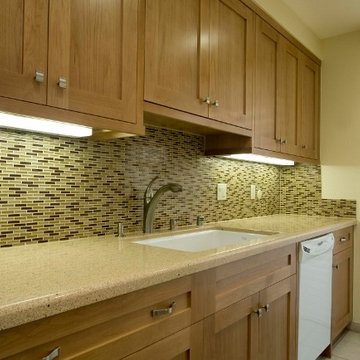
Enclosed kitchen - small modern galley ceramic tile enclosed kitchen idea in Los Angeles with an undermount sink, shaker cabinets, medium tone wood cabinets, quartz countertops, brown backsplash, glass tile backsplash, white appliances and no island
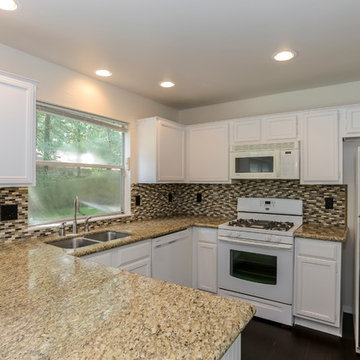
Inspiration for a mid-sized timeless u-shaped dark wood floor and brown floor enclosed kitchen remodel in Houston with a double-bowl sink, beaded inset cabinets, white cabinets, granite countertops, brown backsplash, glass tile backsplash, white appliances and a peninsula
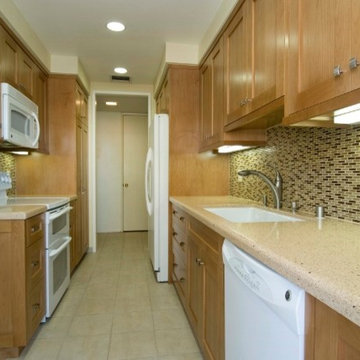
Small elegant galley ceramic tile enclosed kitchen photo in Los Angeles with an undermount sink, shaker cabinets, medium tone wood cabinets, quartz countertops, brown backsplash, glass tile backsplash, white appliances and no island
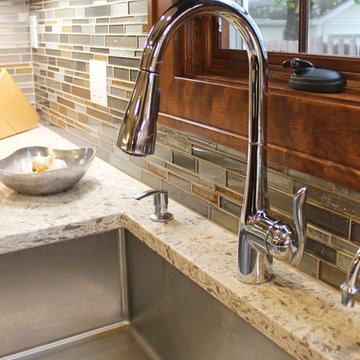
In this 1930’s home, the kitchen had been previously remodeled in the 90’s. The goal was to make the kitchen more functional, add storage and bring back the original character of the home. This was accomplished by removing the adjoining wall between the kitchen and dining room and adding a peninsula with a breakfast bar where the wall once existed. A redesign of the original breakfast nook created a space for the refrigerator, pantry, utility closet and coffee bar which camouflages the radiator. An exterior door was added so the homeowner could gain access to their back patio. The homeowner also desired a better solution for their coats, so a small mudroom nook was created in their hallway. The products installed were Waypoint 630F Cherry Spice Cabinets, Sangda Falls Quartz with Double Roundover Edge on the Countertop, Crystal Shores Random Linear Glass Tile - Sapphire Lagoon Backsplash,
and Hendrik Pendant Lights.
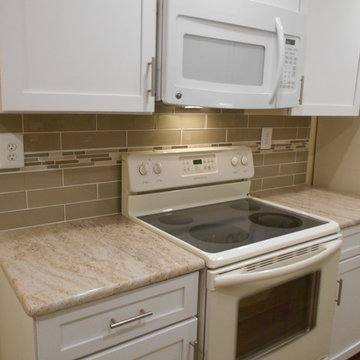
This picture is of a Kitchen remodel we completed in Haddonfield, NJ. The backsplash is a combination of subway glass tile with a porcelain mosaic tile. The cabinets are white with brush nickel hardware and the countertop is granite.
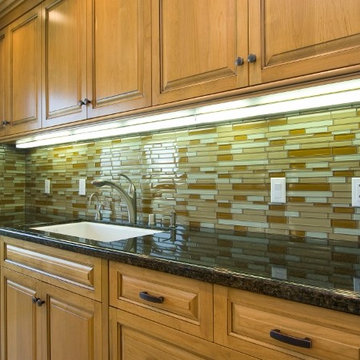
Inspiration for a small timeless galley ceramic tile enclosed kitchen remodel in Los Angeles with an undermount sink, raised-panel cabinets, medium tone wood cabinets, granite countertops, brown backsplash, glass tile backsplash, white appliances and no island
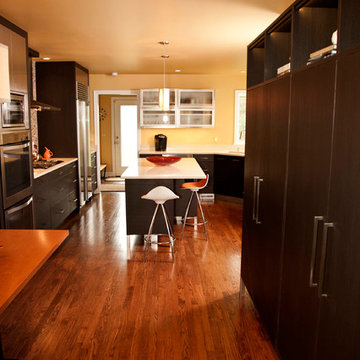
The natural wood floors add warmth to this contemporary Kitchen.
Inspiration for a mid-sized contemporary l-shaped medium tone wood floor eat-in kitchen remodel in Detroit with an undermount sink, flat-panel cabinets, dark wood cabinets, granite countertops, brown backsplash, glass tile backsplash, white appliances and an island
Inspiration for a mid-sized contemporary l-shaped medium tone wood floor eat-in kitchen remodel in Detroit with an undermount sink, flat-panel cabinets, dark wood cabinets, granite countertops, brown backsplash, glass tile backsplash, white appliances and an island
Kitchen with Brown Backsplash, Glass Tile Backsplash and White Appliances Ideas
1





