Kitchen with Turquoise Cabinets and Glass Tile Backsplash Ideas
Refine by:
Budget
Sort by:Popular Today
1 - 20 of 92 photos

Retirement home designed for extended family! I loved this couple! They decided to build their retirement dream home before retirement so that they could enjoy entertaining their grown children and their newly started families. A bar area with 2 beer taps, space for air hockey, a large balcony, a first floor kitchen with a large island opening to a fabulous pool and the ocean are just a few things designed with the kids in mind. The color palette is casual beach with pops of aqua and turquoise that add to the relaxed feel of the home.
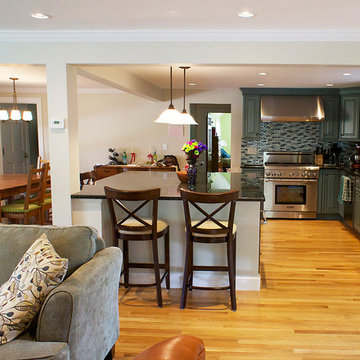
Mid-sized transitional l-shaped light wood floor and beige floor eat-in kitchen photo in Boston with an undermount sink, turquoise cabinets, granite countertops, multicolored backsplash, stainless steel appliances, an island, raised-panel cabinets, glass tile backsplash and black countertops
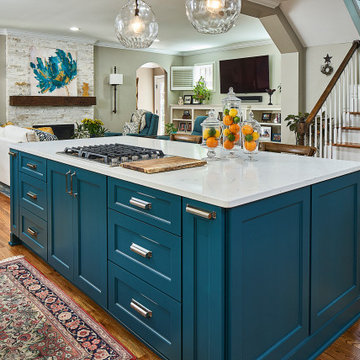
© Lassiter Photography
**Any product tags listed as “related,” “similar,” or “sponsored” are done so by Houzz and are not the actual products specified. They have not been approved by, nor are they endorsed by ReVision Design/Remodeling.**
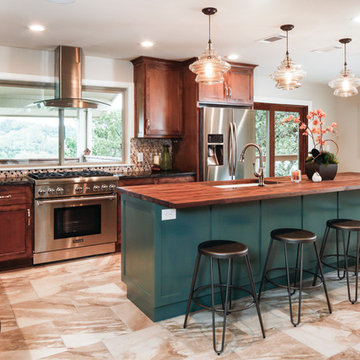
Example of a large transitional l-shaped travertine floor open concept kitchen design in Austin with an undermount sink, shaker cabinets, turquoise cabinets, wood countertops, multicolored backsplash, glass tile backsplash, stainless steel appliances and an island
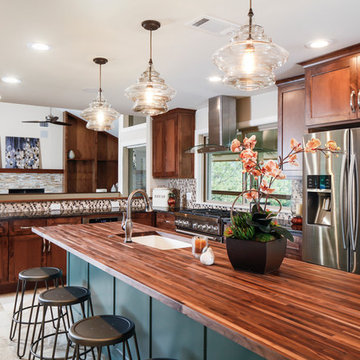
Open concept kitchen - large transitional l-shaped travertine floor open concept kitchen idea in Austin with an undermount sink, shaker cabinets, turquoise cabinets, wood countertops, multicolored backsplash, glass tile backsplash, stainless steel appliances and an island
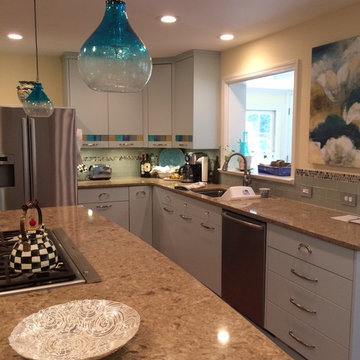
This kitchen remodel was unique and built exactly to the client needs. It is now a space to enjoy for years to come!
Kitchen pantry - mid-sized eclectic u-shaped medium tone wood floor kitchen pantry idea in Atlanta with an undermount sink, flat-panel cabinets, turquoise cabinets, granite countertops, gray backsplash, glass tile backsplash, stainless steel appliances and an island
Kitchen pantry - mid-sized eclectic u-shaped medium tone wood floor kitchen pantry idea in Atlanta with an undermount sink, flat-panel cabinets, turquoise cabinets, granite countertops, gray backsplash, glass tile backsplash, stainless steel appliances and an island
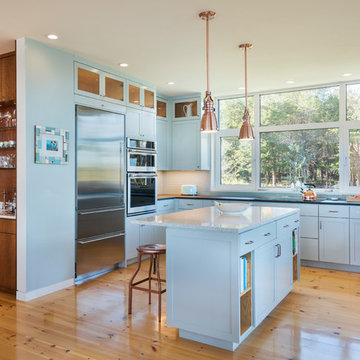
Kitchen
Photo Credit: Nat Rea
Inspiration for a large transitional u-shaped light wood floor and beige floor open concept kitchen remodel in Providence with an undermount sink, shaker cabinets, turquoise cabinets, granite countertops, blue backsplash, glass tile backsplash, stainless steel appliances and an island
Inspiration for a large transitional u-shaped light wood floor and beige floor open concept kitchen remodel in Providence with an undermount sink, shaker cabinets, turquoise cabinets, granite countertops, blue backsplash, glass tile backsplash, stainless steel appliances and an island
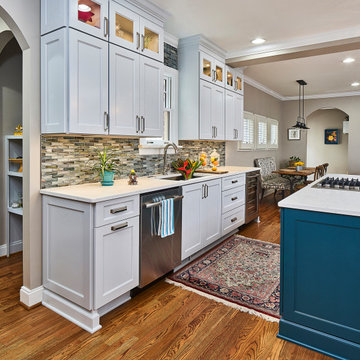
© Lassiter Photography
**Any product tags listed as “related,” “similar,” or “sponsored” are done so by Houzz and are not the actual products specified. They have not been approved by, nor are they endorsed by ReVision Design/Remodeling.**
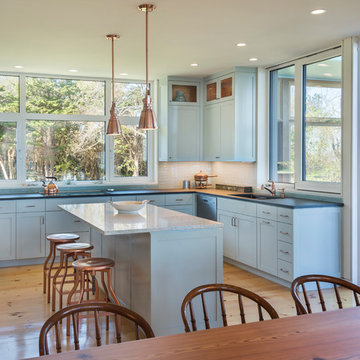
Kitchen
Photo Credit: Nat Rea
Large transitional u-shaped light wood floor and beige floor open concept kitchen photo in Providence with an undermount sink, shaker cabinets, turquoise cabinets, granite countertops, glass tile backsplash, stainless steel appliances and an island
Large transitional u-shaped light wood floor and beige floor open concept kitchen photo in Providence with an undermount sink, shaker cabinets, turquoise cabinets, granite countertops, glass tile backsplash, stainless steel appliances and an island
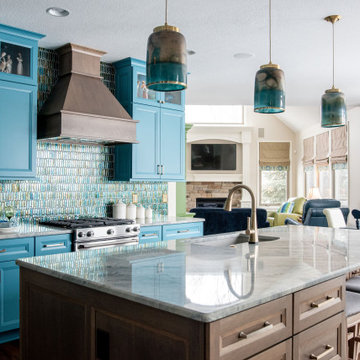
Eat-in kitchen - large eclectic dark wood floor and brown floor eat-in kitchen idea in Cleveland with an undermount sink, recessed-panel cabinets, turquoise cabinets, quartzite countertops, green backsplash, glass tile backsplash, stainless steel appliances, an island and gray countertops
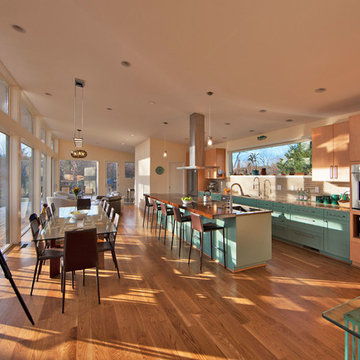
Open kitchen with a long island to accommodate casual dining and spectator cooking. Kitchen designed with Ann Unal. Photos by Ken Wyner
Mid-sized minimalist galley light wood floor eat-in kitchen photo in DC Metro with a single-bowl sink, shaker cabinets, turquoise cabinets, granite countertops, beige backsplash, glass tile backsplash, stainless steel appliances and an island
Mid-sized minimalist galley light wood floor eat-in kitchen photo in DC Metro with a single-bowl sink, shaker cabinets, turquoise cabinets, granite countertops, beige backsplash, glass tile backsplash, stainless steel appliances and an island
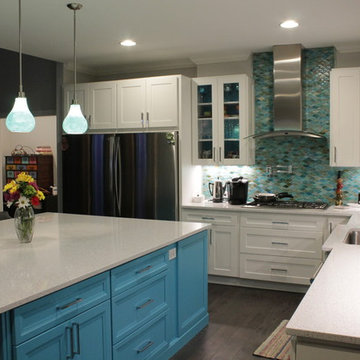
Beautiful Kitchen Perfect for entertaining and family get togethers. Selections: The Design Team at Tile Sensations
Transitional eat-in kitchen photo in Other with an undermount sink, flat-panel cabinets, turquoise cabinets, solid surface countertops, blue backsplash, glass tile backsplash, stainless steel appliances, an island and white countertops
Transitional eat-in kitchen photo in Other with an undermount sink, flat-panel cabinets, turquoise cabinets, solid surface countertops, blue backsplash, glass tile backsplash, stainless steel appliances, an island and white countertops
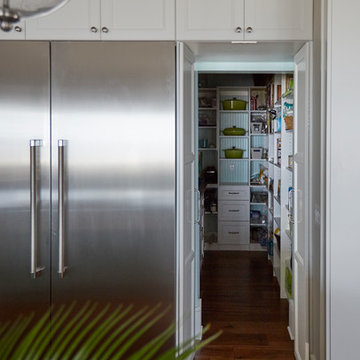
Mike Kaskel Retirement home designed for extended family! I loved this couple! They decided to build their retirement dream home before retirement so that they could enjoy entertaining their grown children and their newly started families. A bar area with 2 beer taps, space for air hockey, a large balcony, a first floor kitchen with a large island opening to a fabulous pool and the ocean are just a few things designed with the kids in mind. The color palette is casual beach with pops of aqua and turquoise that add to the relaxed feel of the home.
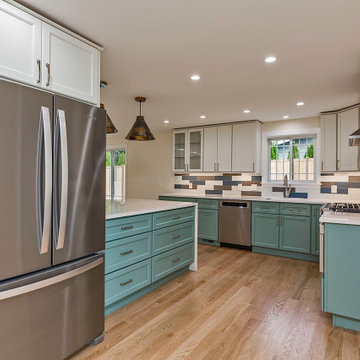
We worked really hard on making a functional kitchen that worked for the client. We went with grand JK cabinetry and deli custom paint for the lowers to add a nice pop of color in the space. We also designed our kitchens to be functional by adding drawers to all the lower cabinets. We also focused on the lighting in the space above and the under cabinet lighting to help set the mood and be functional in the space.
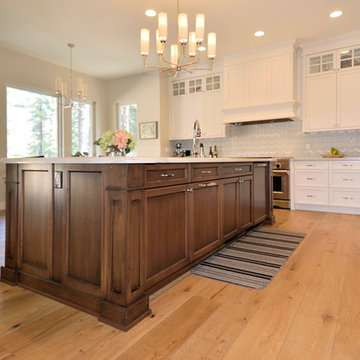
Example of a mid-sized classic l-shaped medium tone wood floor eat-in kitchen design in Other with an undermount sink, recessed-panel cabinets, turquoise cabinets, granite countertops, gray backsplash, glass tile backsplash, stainless steel appliances and an island
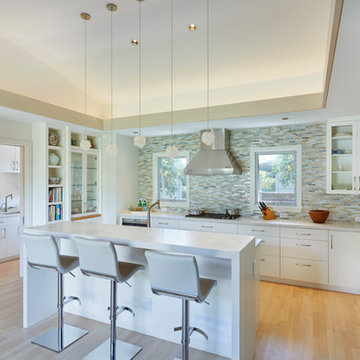
Kitchen - contemporary galley light wood floor kitchen idea in Hawaii with flat-panel cabinets, turquoise cabinets, quartzite countertops, glass tile backsplash and stainless steel appliances
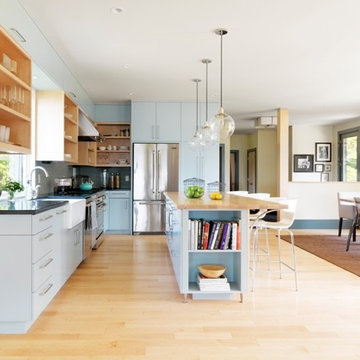
Building project by Peregrine Design Build. Architectural Design by Ernie Ruskie. Photographs by Susan Teare.
Mid-sized trendy l-shaped light wood floor open concept kitchen photo in Burlington with a farmhouse sink, flat-panel cabinets, turquoise cabinets, granite countertops, green backsplash, glass tile backsplash, stainless steel appliances and an island
Mid-sized trendy l-shaped light wood floor open concept kitchen photo in Burlington with a farmhouse sink, flat-panel cabinets, turquoise cabinets, granite countertops, green backsplash, glass tile backsplash, stainless steel appliances and an island
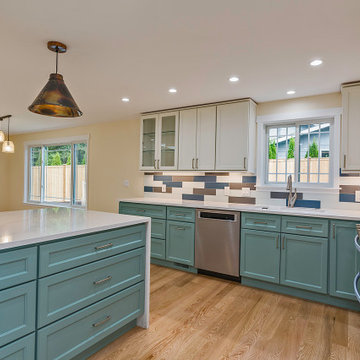
We worked really hard on making a functional kitchen that worked for the client. We went with grand JK cabinetry and deli custom paint for the lowers to add a nice pop of color in the space. We also designed our kitchens to be functional by adding drawers to all the lower cabinets. We also focused on the lighting in the space above and the under cabinet lighting to help set the mood and be functional in the space.

© Lassiter Photography
**Any product tags listed as “related,” “similar,” or “sponsored” are done so by Houzz and are not the actual products specified. They have not been approved by, nor are they endorsed by ReVision Design/Remodeling.**
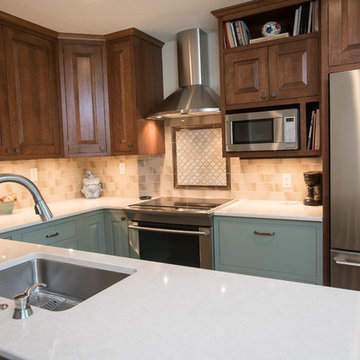
Dan Iverson
Kitchen pantry - mid-sized contemporary u-shaped vinyl floor and brown floor kitchen pantry idea in Minneapolis with an undermount sink, recessed-panel cabinets, turquoise cabinets, quartz countertops, beige backsplash, glass tile backsplash, stainless steel appliances and a peninsula
Kitchen pantry - mid-sized contemporary u-shaped vinyl floor and brown floor kitchen pantry idea in Minneapolis with an undermount sink, recessed-panel cabinets, turquoise cabinets, quartz countertops, beige backsplash, glass tile backsplash, stainless steel appliances and a peninsula
Kitchen with Turquoise Cabinets and Glass Tile Backsplash Ideas
1





