Kitchen with Soapstone Countertops and Glass Tile Backsplash Ideas
Refine by:
Budget
Sort by:Popular Today
1 - 20 of 866 photos
Item 1 of 3

Photographer: Thomas Robert Clark
Kitchen - mid-sized rustic l-shaped medium tone wood floor and brown floor kitchen idea in Philadelphia with a farmhouse sink, medium tone wood cabinets, soapstone countertops, white backsplash, glass tile backsplash, stainless steel appliances, an island and flat-panel cabinets
Kitchen - mid-sized rustic l-shaped medium tone wood floor and brown floor kitchen idea in Philadelphia with a farmhouse sink, medium tone wood cabinets, soapstone countertops, white backsplash, glass tile backsplash, stainless steel appliances, an island and flat-panel cabinets

Shultz Photo and Design
Example of a small arts and crafts galley medium tone wood floor and beige floor open concept kitchen design in Minneapolis with a single-bowl sink, recessed-panel cabinets, gray cabinets, soapstone countertops, green backsplash, glass tile backsplash, stainless steel appliances and an island
Example of a small arts and crafts galley medium tone wood floor and beige floor open concept kitchen design in Minneapolis with a single-bowl sink, recessed-panel cabinets, gray cabinets, soapstone countertops, green backsplash, glass tile backsplash, stainless steel appliances and an island
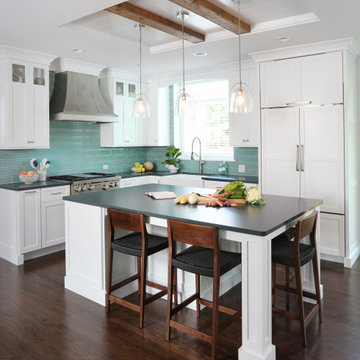
This white painted kitchen features a splash of color in the blue backsplash tile and reclaimed wood beams and shelving. Part of a broader renovation throughout the home that included the family room, laundry room, and powder room, the more open floor-plan makes the home feel more spacious and comfortable for everyday living.
Decor by Rachel of Two Hands Interiors
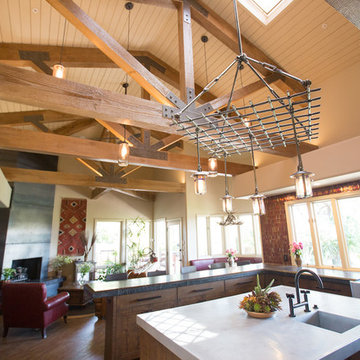
Plain Jane Photography
Example of a huge mountain style u-shaped dark wood floor and brown floor open concept kitchen design in Phoenix with a farmhouse sink, shaker cabinets, distressed cabinets, soapstone countertops, red backsplash, glass tile backsplash, paneled appliances and an island
Example of a huge mountain style u-shaped dark wood floor and brown floor open concept kitchen design in Phoenix with a farmhouse sink, shaker cabinets, distressed cabinets, soapstone countertops, red backsplash, glass tile backsplash, paneled appliances and an island

The custom height single ovens were placed side by side to allow for easy use and the large island provided plenty of work space. The combination of clean sleek lines with a variety of finishes and textures keeps this “beach house cottage look” current and comfortable.

Natural Cherry cabinets with soapstone countertops. Sunday Kitchen & Bath sundaykb.com 240.314.7011
Example of a mid-sized arts and crafts single-wall light wood floor and brown floor kitchen design in DC Metro with an undermount sink, shaker cabinets, medium tone wood cabinets, soapstone countertops, gray backsplash, glass tile backsplash, stainless steel appliances and an island
Example of a mid-sized arts and crafts single-wall light wood floor and brown floor kitchen design in DC Metro with an undermount sink, shaker cabinets, medium tone wood cabinets, soapstone countertops, gray backsplash, glass tile backsplash, stainless steel appliances and an island

Photo credit: Nolan Painting
Interior Design: Raindrum Design
Large trendy eat-in kitchen photo in Philadelphia with white cabinets, white backsplash, stainless steel appliances, glass tile backsplash, an island, an undermount sink, soapstone countertops, black countertops and shaker cabinets
Large trendy eat-in kitchen photo in Philadelphia with white cabinets, white backsplash, stainless steel appliances, glass tile backsplash, an island, an undermount sink, soapstone countertops, black countertops and shaker cabinets

Transitional White Kitchen
Eat-in kitchen - mid-sized traditional u-shaped porcelain tile and beige floor eat-in kitchen idea in Atlanta with stainless steel appliances, recessed-panel cabinets, white cabinets, soapstone countertops, a farmhouse sink, multicolored backsplash, glass tile backsplash, an island and green countertops
Eat-in kitchen - mid-sized traditional u-shaped porcelain tile and beige floor eat-in kitchen idea in Atlanta with stainless steel appliances, recessed-panel cabinets, white cabinets, soapstone countertops, a farmhouse sink, multicolored backsplash, glass tile backsplash, an island and green countertops
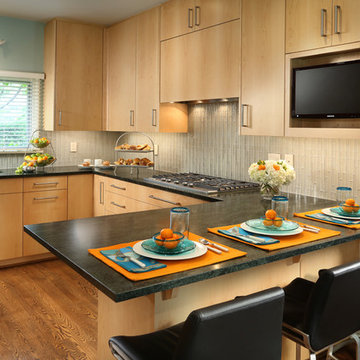
Mid-sized trendy u-shaped medium tone wood floor eat-in kitchen photo in Los Angeles with an undermount sink, flat-panel cabinets, light wood cabinets, glass tile backsplash, a peninsula, soapstone countertops and stainless steel appliances
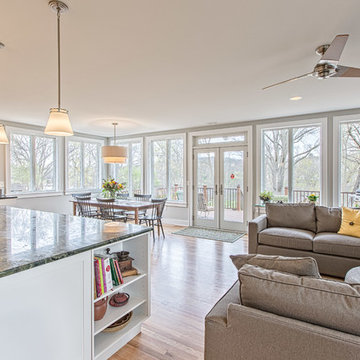
Light-filled, open living space and kitchen created by Meadowlark for this Ann Arbor home.
Example of a large transitional single-wall light wood floor open concept kitchen design in Detroit with an undermount sink, shaker cabinets, white cabinets, soapstone countertops, green backsplash, glass tile backsplash, stainless steel appliances and an island
Example of a large transitional single-wall light wood floor open concept kitchen design in Detroit with an undermount sink, shaker cabinets, white cabinets, soapstone countertops, green backsplash, glass tile backsplash, stainless steel appliances and an island
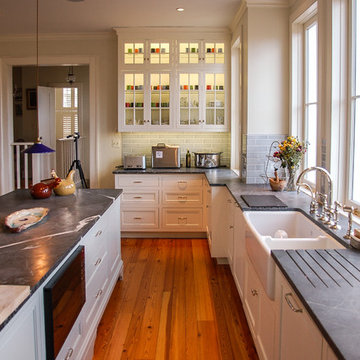
Mid-sized farmhouse l-shaped medium tone wood floor kitchen photo in DC Metro with a farmhouse sink, recessed-panel cabinets, white cabinets, soapstone countertops, gray backsplash, glass tile backsplash, stainless steel appliances and an island
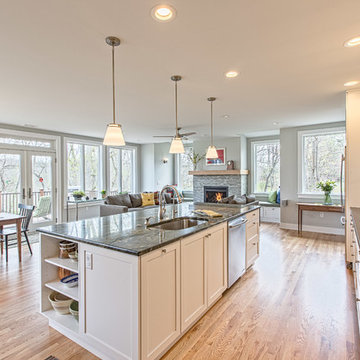
Light-filled open living space and kitchen created by Meadowlark for this Ann Arbor home.
Large transitional galley light wood floor open concept kitchen photo in Detroit with an undermount sink, shaker cabinets, white cabinets, soapstone countertops, green backsplash, glass tile backsplash, stainless steel appliances and an island
Large transitional galley light wood floor open concept kitchen photo in Detroit with an undermount sink, shaker cabinets, white cabinets, soapstone countertops, green backsplash, glass tile backsplash, stainless steel appliances and an island

Interior Design:
Anne Norton
AND interior Design Studio
Berkeley, CA 94707
Inspiration for a huge timeless u-shaped medium tone wood floor and brown floor enclosed kitchen remodel in San Francisco with an undermount sink, recessed-panel cabinets, white cabinets, soapstone countertops, blue backsplash, glass tile backsplash, stainless steel appliances, an island and black countertops
Inspiration for a huge timeless u-shaped medium tone wood floor and brown floor enclosed kitchen remodel in San Francisco with an undermount sink, recessed-panel cabinets, white cabinets, soapstone countertops, blue backsplash, glass tile backsplash, stainless steel appliances, an island and black countertops
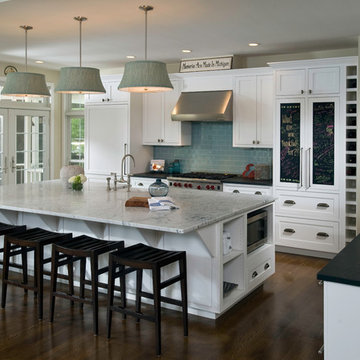
Seen in the glass tile backsplash and island pendant lighting with custom-fabric shades, the cool tones add a fresh pop of color to this retreat space and complement the custom cabinetry with insert colony-style doors and distressed hardware.
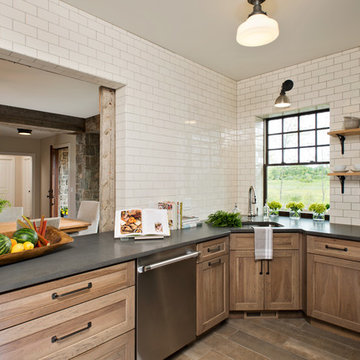
Randall Perry Photography, E Tanny Design
Kitchen - transitional kitchen idea in New York with light wood cabinets, soapstone countertops, white backsplash, glass tile backsplash and two islands
Kitchen - transitional kitchen idea in New York with light wood cabinets, soapstone countertops, white backsplash, glass tile backsplash and two islands

Fully renovated contemporary kitchen with cabinetry by Bilotta. Appliances by GE Bistro, Fisher & Paykel, Marvel, Bosch and Sub Zero. Walnut and woven counter stools by Thomas Pheasant.
Photography by Tria Giovan
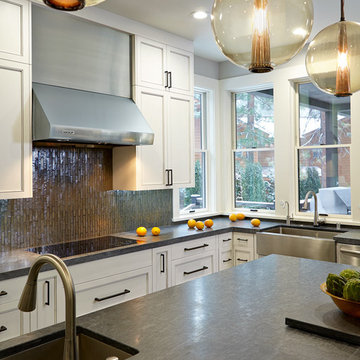
Photos by Eric Zepeda Studio
Example of a large trendy l-shaped dark wood floor eat-in kitchen design in San Francisco with a farmhouse sink, recessed-panel cabinets, white cabinets, soapstone countertops, gray backsplash, glass tile backsplash, stainless steel appliances and an island
Example of a large trendy l-shaped dark wood floor eat-in kitchen design in San Francisco with a farmhouse sink, recessed-panel cabinets, white cabinets, soapstone countertops, gray backsplash, glass tile backsplash, stainless steel appliances and an island
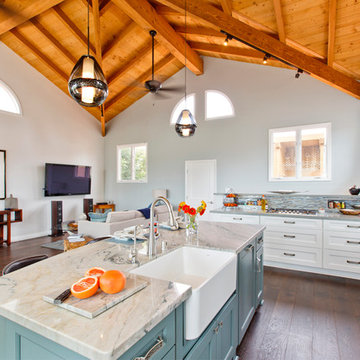
Open concept kitchen - huge coastal u-shaped dark wood floor open concept kitchen idea in Tampa with a farmhouse sink, shaker cabinets, soapstone countertops, multicolored backsplash, glass tile backsplash, stainless steel appliances and an island
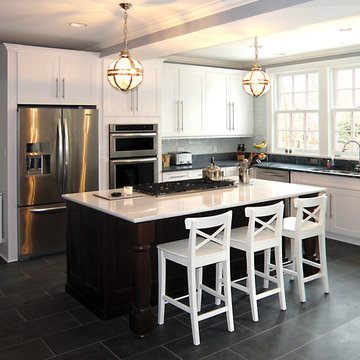
Martin Marren
Example of a large transitional l-shaped ceramic tile enclosed kitchen design in Baltimore with an undermount sink, shaker cabinets, white cabinets, soapstone countertops, green backsplash, glass tile backsplash, stainless steel appliances and an island
Example of a large transitional l-shaped ceramic tile enclosed kitchen design in Baltimore with an undermount sink, shaker cabinets, white cabinets, soapstone countertops, green backsplash, glass tile backsplash, stainless steel appliances and an island
Kitchen with Soapstone Countertops and Glass Tile Backsplash Ideas
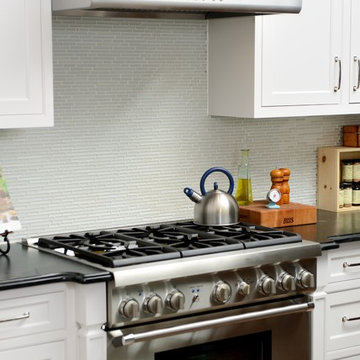
Designed and built by Terramor Homes in Raleigh, NC. The kitchen cabinets were consciously chosen in classic farmhouse style. Pure white and designed to reach the ceiling, clean and simple inset doors with simple classic chrome hardware pulls make for an impressive statement. Soapstone was used on the perimeter, offering the aged traditional look you would find in a classic farm home. Modern stainless appliances fitting flush inside the cabinet spaces give a very custom and built in, more modern feel, accomplishing the wonderful balance we were trying to achieve.
Photography: M. Eric Honeycutt
1





