Kitchen Photos
Refine by:
Budget
Sort by:Popular Today
1 - 20 of 330 photos
Item 1 of 4
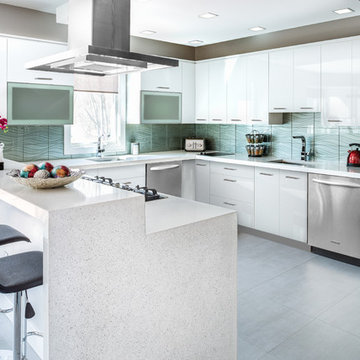
Inspiration for a large transitional u-shaped ceramic tile and gray floor enclosed kitchen remodel in New York with an undermount sink, flat-panel cabinets, white cabinets, terrazzo countertops, blue backsplash, glass tile backsplash, stainless steel appliances and no island
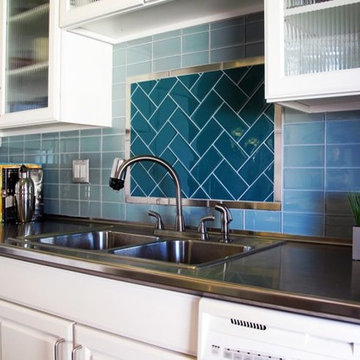
Open concept kitchen - contemporary galley open concept kitchen idea in Phoenix with a drop-in sink, glass-front cabinets, white cabinets, stainless steel countertops, blue backsplash, glass tile backsplash and white appliances
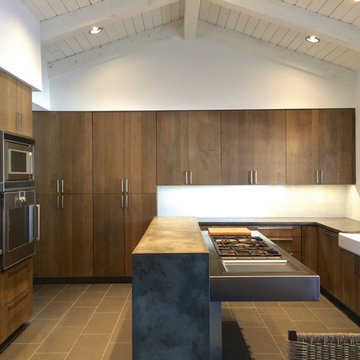
Moss Custom Homes- Scottsdale/Phoenix Remodeling Experts.
Mid-sized trendy porcelain tile kitchen photo in Phoenix with a farmhouse sink, flat-panel cabinets, medium tone wood cabinets, stainless steel countertops, white backsplash, glass tile backsplash, stainless steel appliances and an island
Mid-sized trendy porcelain tile kitchen photo in Phoenix with a farmhouse sink, flat-panel cabinets, medium tone wood cabinets, stainless steel countertops, white backsplash, glass tile backsplash, stainless steel appliances and an island
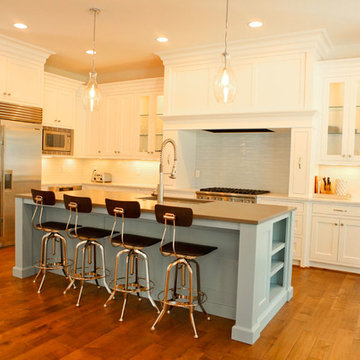
Large transitional l-shaped medium tone wood floor eat-in kitchen photo in Portland with an undermount sink, recessed-panel cabinets, white cabinets, stainless steel countertops, white backsplash, glass tile backsplash, stainless steel appliances and an island
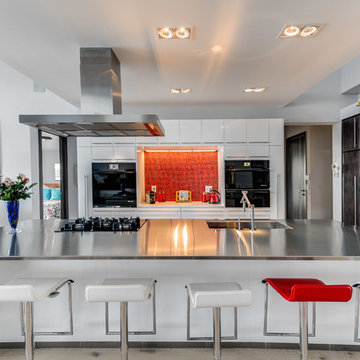
Kitchen area.
Banyan Photography
Open concept kitchen - large contemporary galley light wood floor open concept kitchen idea in Other with an integrated sink, flat-panel cabinets, white cabinets, stainless steel countertops, red backsplash, glass tile backsplash, black appliances and an island
Open concept kitchen - large contemporary galley light wood floor open concept kitchen idea in Other with an integrated sink, flat-panel cabinets, white cabinets, stainless steel countertops, red backsplash, glass tile backsplash, black appliances and an island
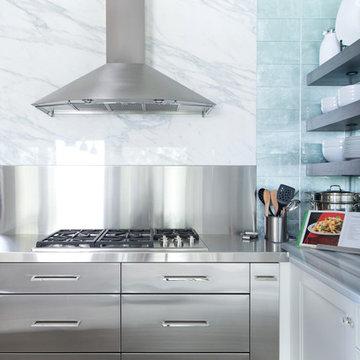
Matt Kocourek
Open concept kitchen - mid-sized transitional galley medium tone wood floor open concept kitchen idea in Kansas City with an undermount sink, recessed-panel cabinets, white cabinets, stainless steel countertops, metallic backsplash, glass tile backsplash, stainless steel appliances and an island
Open concept kitchen - mid-sized transitional galley medium tone wood floor open concept kitchen idea in Kansas City with an undermount sink, recessed-panel cabinets, white cabinets, stainless steel countertops, metallic backsplash, glass tile backsplash, stainless steel appliances and an island
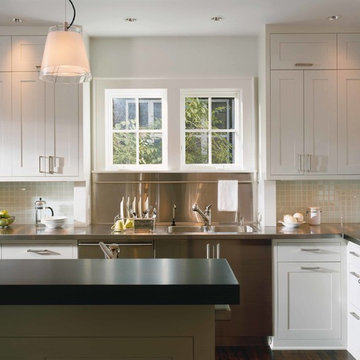
with Yunker/Asmus Architecture, Inc.
Photography by Karen Melvin
Eat-in kitchen - transitional l-shaped dark wood floor eat-in kitchen idea in Minneapolis with an undermount sink, flat-panel cabinets, white cabinets, stainless steel countertops, metallic backsplash, glass tile backsplash, stainless steel appliances and an island
Eat-in kitchen - transitional l-shaped dark wood floor eat-in kitchen idea in Minneapolis with an undermount sink, flat-panel cabinets, white cabinets, stainless steel countertops, metallic backsplash, glass tile backsplash, stainless steel appliances and an island
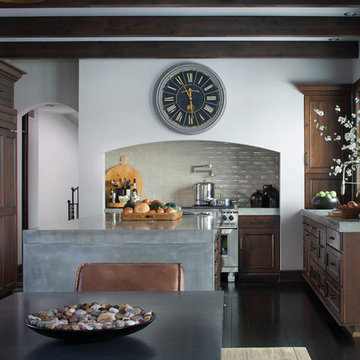
Simple, yet
sophisticated.
Clean textures
of concrete, wood,
and stainless steel.
Inspiration for a large transitional u-shaped dark wood floor eat-in kitchen remodel in Other with an island, recessed-panel cabinets, dark wood cabinets, stainless steel countertops, beige backsplash, glass tile backsplash and stainless steel appliances
Inspiration for a large transitional u-shaped dark wood floor eat-in kitchen remodel in Other with an island, recessed-panel cabinets, dark wood cabinets, stainless steel countertops, beige backsplash, glass tile backsplash and stainless steel appliances
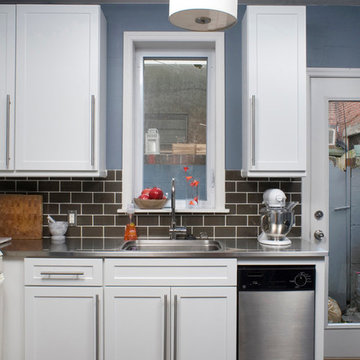
Inspiration for a small modern l-shaped dark wood floor and brown floor open concept kitchen remodel in Philadelphia with stainless steel countertops, brown backsplash, recessed-panel cabinets, white cabinets, stainless steel appliances, no island, an undermount sink and glass tile backsplash
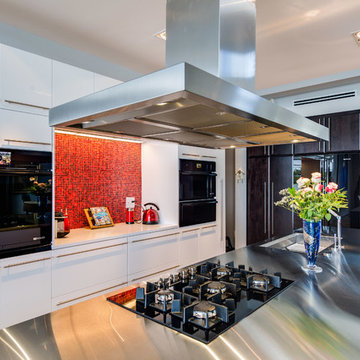
Detail of kitchen.
Banyan Photography
Large trendy galley light wood floor open concept kitchen photo in Other with an integrated sink, flat-panel cabinets, white cabinets, stainless steel countertops, red backsplash, glass tile backsplash, black appliances and an island
Large trendy galley light wood floor open concept kitchen photo in Other with an integrated sink, flat-panel cabinets, white cabinets, stainless steel countertops, red backsplash, glass tile backsplash, black appliances and an island
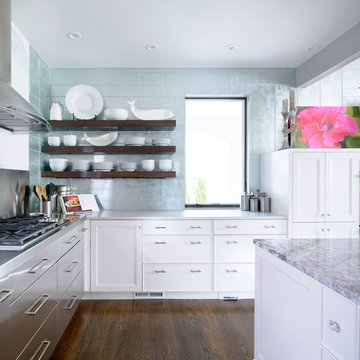
Photograhter: Matt Kocourek
Mid-sized transitional galley medium tone wood floor open concept kitchen photo in Kansas City with an undermount sink, recessed-panel cabinets, white cabinets, stainless steel countertops, metallic backsplash, glass tile backsplash, stainless steel appliances and an island
Mid-sized transitional galley medium tone wood floor open concept kitchen photo in Kansas City with an undermount sink, recessed-panel cabinets, white cabinets, stainless steel countertops, metallic backsplash, glass tile backsplash, stainless steel appliances and an island
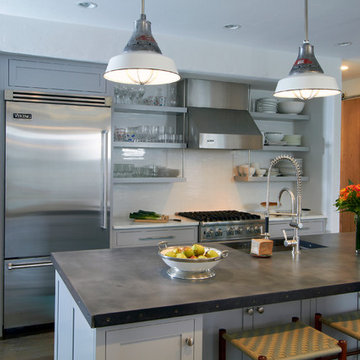
NuKitchens design
This newly built home was designed by Beinfield Architecture to look and feel like a vintage village home. The cabinetry is in a Stoney Bridge color with open shelves and flush inset shaker door style. The zinc top and reclaimed light fixtures add interest to the room
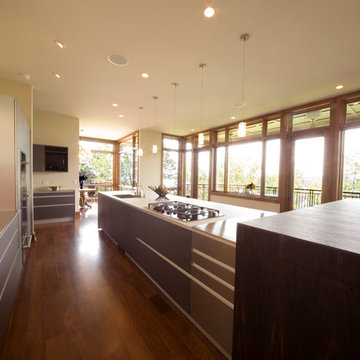
Large minimalist galley dark wood floor eat-in kitchen photo in Little Rock with an integrated sink, open cabinets, stainless steel countertops, red backsplash, glass tile backsplash, stainless steel appliances and an island

Eat-in kitchen - large modern l-shaped vinyl floor eat-in kitchen idea in Seattle with an undermount sink, flat-panel cabinets, white cabinets, gray backsplash, glass tile backsplash, stainless steel appliances, an island and terrazzo countertops
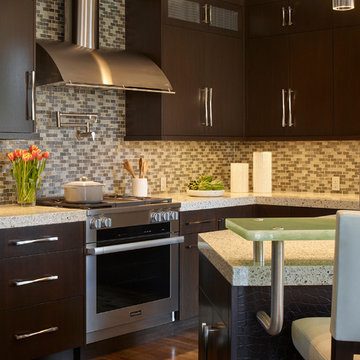
Ken Gutmaker
Mid-sized trendy u-shaped dark wood floor open concept kitchen photo in San Francisco with an undermount sink, flat-panel cabinets, dark wood cabinets, terrazzo countertops, stainless steel appliances, an island, gray backsplash and glass tile backsplash
Mid-sized trendy u-shaped dark wood floor open concept kitchen photo in San Francisco with an undermount sink, flat-panel cabinets, dark wood cabinets, terrazzo countertops, stainless steel appliances, an island, gray backsplash and glass tile backsplash
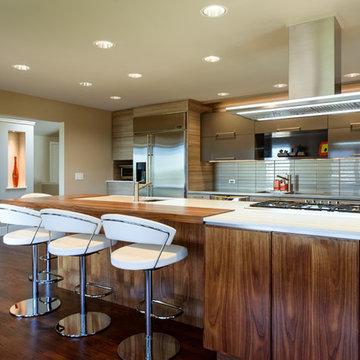
We increased the width of the kitchen by claiming the square footage in a hallway, enabling us to have a much wider island, wider aisles, and 30”-deep counters on the sink wall.
Photo by Jesse Young
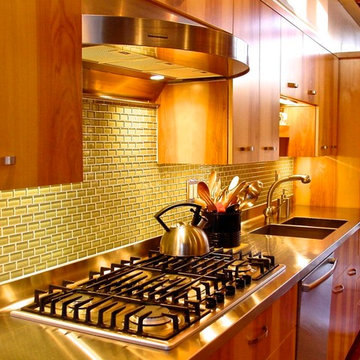
Eat-in kitchen - mid-sized contemporary single-wall dark wood floor and brown floor eat-in kitchen idea in Other with a double-bowl sink, flat-panel cabinets, light wood cabinets, green backsplash, glass tile backsplash, stainless steel appliances, no island and stainless steel countertops
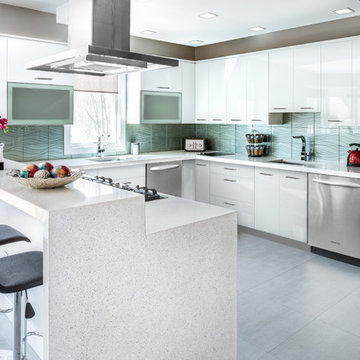
Inspiration for a mid-sized contemporary u-shaped concrete floor and gray floor eat-in kitchen remodel in Orange County with an undermount sink, flat-panel cabinets, white cabinets, terrazzo countertops, green backsplash, glass tile backsplash, stainless steel appliances and a peninsula
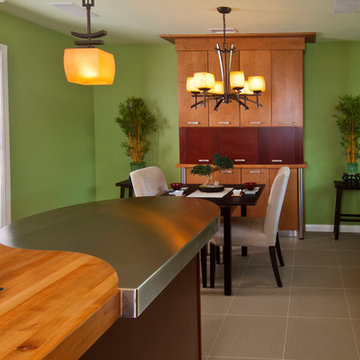
AFTER: Yin - Yang Portion of Island looking towards Nook Area
Eat-in kitchen - mid-sized u-shaped porcelain tile eat-in kitchen idea in Orange County with a single-bowl sink, flat-panel cabinets, medium tone wood cabinets, stainless steel countertops, green backsplash, glass tile backsplash, stainless steel appliances and two islands
Eat-in kitchen - mid-sized u-shaped porcelain tile eat-in kitchen idea in Orange County with a single-bowl sink, flat-panel cabinets, medium tone wood cabinets, stainless steel countertops, green backsplash, glass tile backsplash, stainless steel appliances and two islands
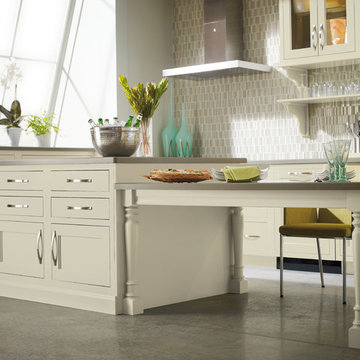
Contemporary kitchen with white cabinets and glass backsplash
Large trendy l-shaped concrete floor eat-in kitchen photo in Detroit with an undermount sink, recessed-panel cabinets, white cabinets, stainless steel countertops, gray backsplash, glass tile backsplash, stainless steel appliances and an island
Large trendy l-shaped concrete floor eat-in kitchen photo in Detroit with an undermount sink, recessed-panel cabinets, white cabinets, stainless steel countertops, gray backsplash, glass tile backsplash, stainless steel appliances and an island
1

