Kitchen Photos
Refine by:
Budget
Sort by:Popular Today
1 - 20 of 7,256 photos
Item 1 of 3
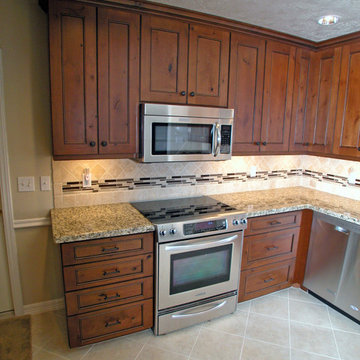
Our mission is to guide clients seamlessly through the design/Install process; presenting the very best options, maximizing the use of latest technologies and delivering on the quality and integrity of our work. Our ultimate goal is to bring the clients dream space to life.

Richard Froze
Example of a large mid-century modern galley ceramic tile eat-in kitchen design in Milwaukee with flat-panel cabinets, medium tone wood cabinets, quartz countertops, glass tile backsplash, stainless steel appliances and no island
Example of a large mid-century modern galley ceramic tile eat-in kitchen design in Milwaukee with flat-panel cabinets, medium tone wood cabinets, quartz countertops, glass tile backsplash, stainless steel appliances and no island
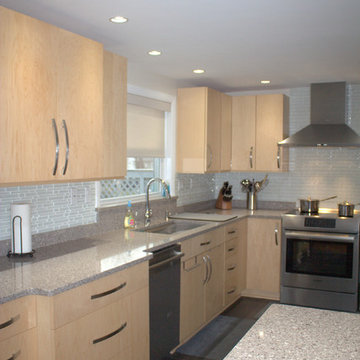
Eat-in kitchen - mid-sized contemporary l-shaped ceramic tile eat-in kitchen idea in Boston with a single-bowl sink, flat-panel cabinets, light wood cabinets, quartz countertops, gray backsplash, glass tile backsplash, stainless steel appliances and a peninsula

Inspiration for a mid-sized coastal l-shaped ceramic tile and brown floor open concept kitchen remodel in Orlando with a farmhouse sink, shaker cabinets, white cabinets, granite countertops, multicolored backsplash, glass tile backsplash, stainless steel appliances, an island and white countertops

This Los Altos kitchen features cabinets from Aran Cucine’s Bijou collection in Gefilte matte glass, with upper wall cabinets in white matte glass. The massive island, with a white granite countertop fabricated by Bay StoneWorks, features large drawers with Blum Intivo custom interiors on the working side, and Stop Sol glass cabinets with an aluminum frame on the front of the island. A bronze glass tile backsplash and bronze lamps over the island add color and texture to the otherwise black and white kitchen. Appliances from Miele and a sink by TopZero complete the project.
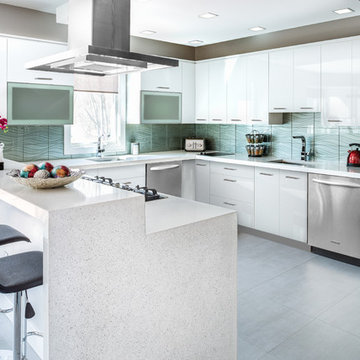
Inspiration for a large transitional u-shaped ceramic tile and gray floor enclosed kitchen remodel in New York with an undermount sink, flat-panel cabinets, white cabinets, terrazzo countertops, blue backsplash, glass tile backsplash, stainless steel appliances and no island
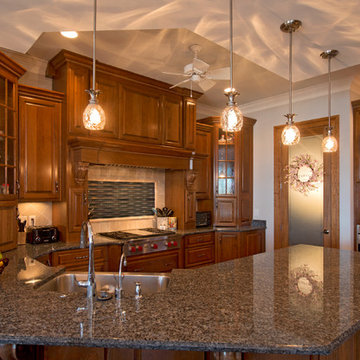
Michael Pennello
Eat-in kitchen - mid-sized traditional u-shaped ceramic tile and brown floor eat-in kitchen idea in Other with an undermount sink, raised-panel cabinets, granite countertops, beige backsplash, glass tile backsplash, stainless steel appliances, an island and dark wood cabinets
Eat-in kitchen - mid-sized traditional u-shaped ceramic tile and brown floor eat-in kitchen idea in Other with an undermount sink, raised-panel cabinets, granite countertops, beige backsplash, glass tile backsplash, stainless steel appliances, an island and dark wood cabinets
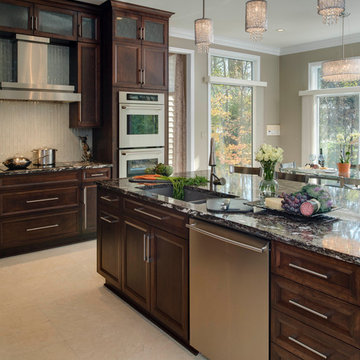
Contemporary Kitchen Remodel. The kitchen features our custom Michigan-made cabinets. The cabinets are a frameless 3/4" thick plywood construction. The wood is Cherry with a Tumbleweed stain. The door is a modified shaker door with a beveled inside profile. Countertops are Blue Galaxy granite. The backsplash is by Walker Zanger. The floors are a 24x24 ceramic tile.

Transitional kitchen with leather-finish marble counter tops. Ultra-Craft french grey flat-panel cabinetry with multi-color glass backsplash tile and wood ceramic floors. Backsplash behind built-in stove featuring glass mosaic vertical tiles. Photo by Exceptional Frames.
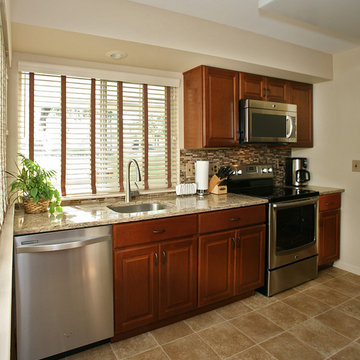
Classic raised panel in Brookfield style. Countertops in Cambria quartz.
David Glasofer
Example of a small classic galley ceramic tile eat-in kitchen design in Other with a single-bowl sink, raised-panel cabinets, dark wood cabinets, quartzite countertops, multicolored backsplash, glass tile backsplash and stainless steel appliances
Example of a small classic galley ceramic tile eat-in kitchen design in Other with a single-bowl sink, raised-panel cabinets, dark wood cabinets, quartzite countertops, multicolored backsplash, glass tile backsplash and stainless steel appliances
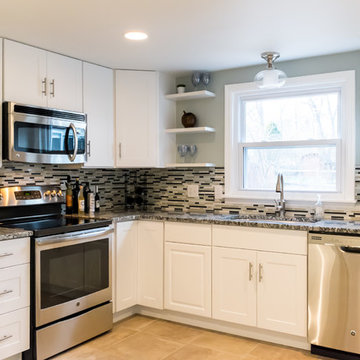
Finishes in the kitchen of our Shady Hollow renovation.
Transitional l-shaped ceramic tile enclosed kitchen photo in Cincinnati with an undermount sink, shaker cabinets, white cabinets, granite countertops, multicolored backsplash, glass tile backsplash, stainless steel appliances and no island
Transitional l-shaped ceramic tile enclosed kitchen photo in Cincinnati with an undermount sink, shaker cabinets, white cabinets, granite countertops, multicolored backsplash, glass tile backsplash, stainless steel appliances and no island
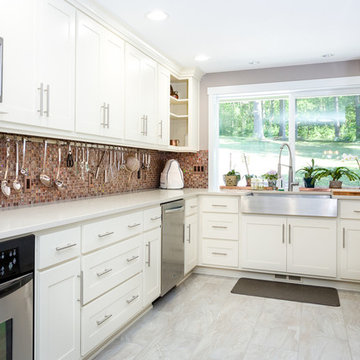
Grant Mott Photography
Enclosed kitchen - mid-sized transitional l-shaped ceramic tile and white floor enclosed kitchen idea in Portland with a farmhouse sink, shaker cabinets, white cabinets, stainless steel appliances, an island, quartz countertops, multicolored backsplash and glass tile backsplash
Enclosed kitchen - mid-sized transitional l-shaped ceramic tile and white floor enclosed kitchen idea in Portland with a farmhouse sink, shaker cabinets, white cabinets, stainless steel appliances, an island, quartz countertops, multicolored backsplash and glass tile backsplash
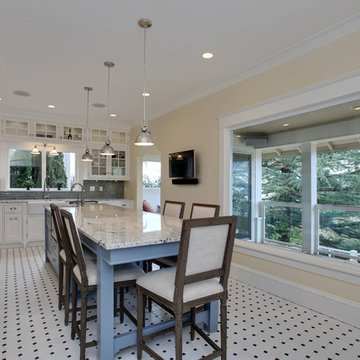
Inspiration for a large craftsman galley ceramic tile eat-in kitchen remodel in Seattle with a farmhouse sink, recessed-panel cabinets, white cabinets, granite countertops, blue backsplash, glass tile backsplash, stainless steel appliances and an island
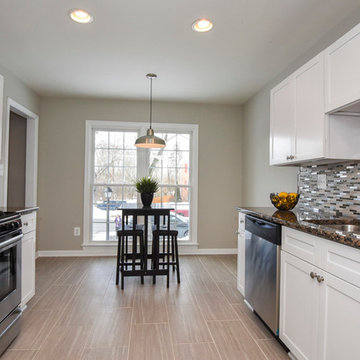
customer submitted photos of their kitchen remodel. The design includes our white shaker kitchen cabinets, stainless steel appliances, and a great neutral color palette. The ceramic tile flooring and tile back splash ties it all together.
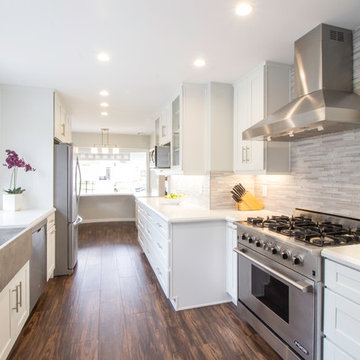
The galley kitchen is a familiar style in the older homes of southern California, we reconfigured the division of space by moving the wall between the laundry area and the kitchen this allowed us to gain additional need space at low expense. The color scheme was whites and light gray for the contrast.
The unique stone farmhouse sink acts as a centerpiece of the kitchen. the quartz reflection counter and the glass tile backsplash utilizing all the natural light coming in to reflect it all over and creates a light and bright feeling as you walk through the space. To add warmth to the kitchen and tie it to the rest of the house we used ceramic tiles mimicking wood look and texture.
Photography: Shimrit Shalev
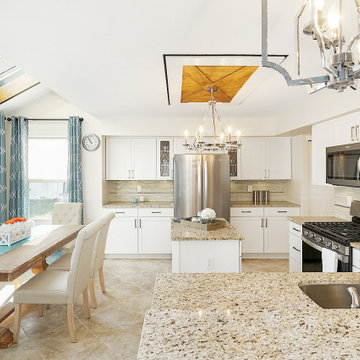
Neutral kitchen remodel on a 30 yr old space. Fresh updates with fun accents!
Example of a mid-sized transitional l-shaped ceramic tile and beige floor open concept kitchen design in Philadelphia with an undermount sink, shaker cabinets, white cabinets, granite countertops, beige backsplash, glass tile backsplash, stainless steel appliances, an island and beige countertops
Example of a mid-sized transitional l-shaped ceramic tile and beige floor open concept kitchen design in Philadelphia with an undermount sink, shaker cabinets, white cabinets, granite countertops, beige backsplash, glass tile backsplash, stainless steel appliances, an island and beige countertops
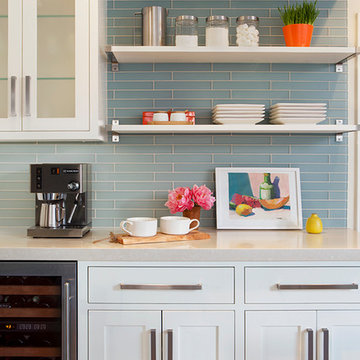
Architect: John Lum Architecture
Photographer: Isabelle Eubanks
Example of a transitional l-shaped ceramic tile eat-in kitchen design in San Francisco with a farmhouse sink, shaker cabinets, white cabinets, quartz countertops, blue backsplash, glass tile backsplash, stainless steel appliances and an island
Example of a transitional l-shaped ceramic tile eat-in kitchen design in San Francisco with a farmhouse sink, shaker cabinets, white cabinets, quartz countertops, blue backsplash, glass tile backsplash, stainless steel appliances and an island

CLIENT GOALS
Nearly every room of this lovely Noe Valley home had been thoughtfully expanded and remodeled through its 120 years, short of the kitchen.
Through this kitchen remodel, our clients wanted to remove the barrier between the kitchen and the family room and increase usability and storage for their growing family.
DESIGN SOLUTION
The kitchen design included modification to a load-bearing wall, which allowed for the seamless integration of the family room into the kitchen and the addition of seating at the peninsula.
The kitchen layout changed considerably by incorporating the classic “triangle” (sink, range, and refrigerator), allowing for more efficient use of space.
The unique and wonderful use of color in this kitchen makes it a classic – form, and function that will be fashionable for generations to come.
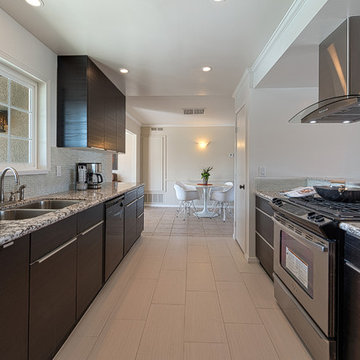
Open Living space in this mid-century modern newly renovated kitchen in Palm Springs
Eat-in kitchen - mid-sized mid-century modern galley ceramic tile eat-in kitchen idea in Other with an undermount sink, flat-panel cabinets, dark wood cabinets, granite countertops, gray backsplash, glass tile backsplash and stainless steel appliances
Eat-in kitchen - mid-sized mid-century modern galley ceramic tile eat-in kitchen idea in Other with an undermount sink, flat-panel cabinets, dark wood cabinets, granite countertops, gray backsplash, glass tile backsplash and stainless steel appliances
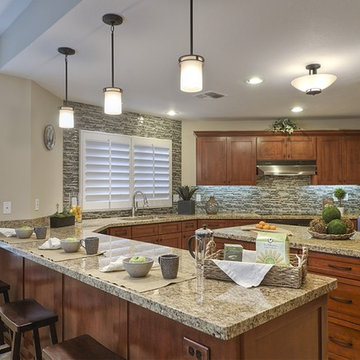
Large elegant u-shaped ceramic tile eat-in kitchen photo in Minneapolis with a single-bowl sink, raised-panel cabinets, dark wood cabinets, granite countertops, multicolored backsplash, glass tile backsplash, stainless steel appliances and an island
1





