Kitchen with Glass Tile Backsplash Ideas
Refine by:
Budget
Sort by:Popular Today
1261 - 1280 of 94,525 photos
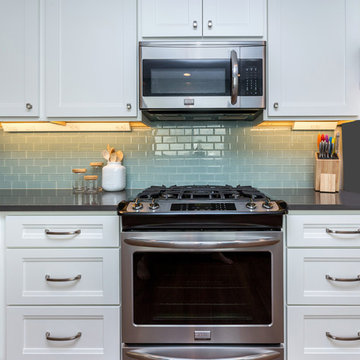
A kitchen that was previously boxed in by bulkheads and a peninsula felt even smaller with stained oak cabinets and poor lighting. Light cabinets now fill the available wall space. Not only is there considerably more storage, but the kitchen looks far more open than before. Can lighting and under cabinet lighting provide plenty of general and task lighting.
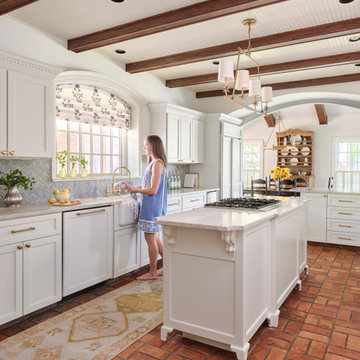
Designer Maria Beck of M.E. Designs expertly combines fun wallpaper patterns and sophisticated colors in this lovely Alamo Heights home.
Kitchen painted a Farrow and Ball white
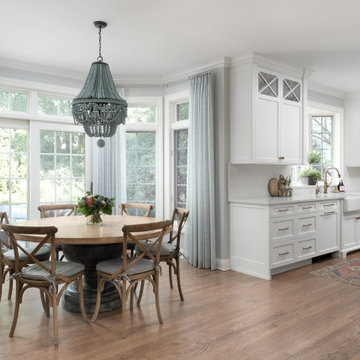
This young family wanted to update their kitchen and loved getting away to the coast. We tried to bring a little of the coast to their suburban Chicago home. The statement pantry doors with antique mirror add a wonderful element to the space. The large island gives the family a wonderful space to hang out, The custom "hutch' area is actual full of hidden outlets to allow for all of the electronics a place to charge.
Warm brass details and the stunning tile complete the area.
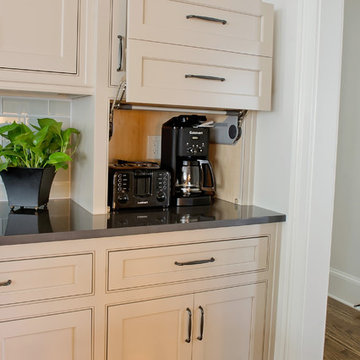
Jen Wunderlich
Example of a mid-sized classic l-shaped medium tone wood floor open concept kitchen design in Atlanta with an undermount sink, shaker cabinets, white cabinets, marble countertops, glass tile backsplash, stainless steel appliances and an island
Example of a mid-sized classic l-shaped medium tone wood floor open concept kitchen design in Atlanta with an undermount sink, shaker cabinets, white cabinets, marble countertops, glass tile backsplash, stainless steel appliances and an island
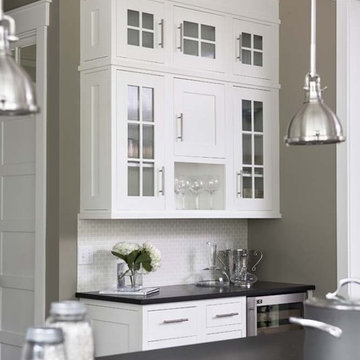
This lovely home sits in one of the most pristine and preserved places in the country - Palmetto Bluff, in Bluffton, SC. The natural beauty and richness of this area create an exceptional place to call home or to visit. The house lies along the river and fits in perfectly with its surroundings.
4,000 square feet - four bedrooms, four and one-half baths
All photos taken by Rachael Boling Photography

Beautiful striated granite countertops play off the warm tones of the maple clad kitchen. Slab door and drawer front paired with sleek glass subway tiles nod towards mid century modern influences. Glass light fixtures and gold finishes contrast the cool grey tones of the countertop. Desk space is crafted out of the end of the cabinet run for quick mail sorting.
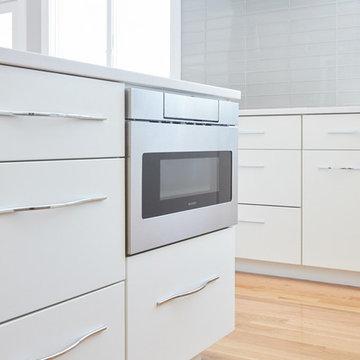
Out of sight, but perfectly positioned, the microwave drawer is built in to the end of our island. Sleek curved polished chrome hardware mirrors the gentle sculptural curve of the hood. A stacked glass tile backsplash adds a subtle yet impactful nod to the homeowner’s contemporary aesthetic.
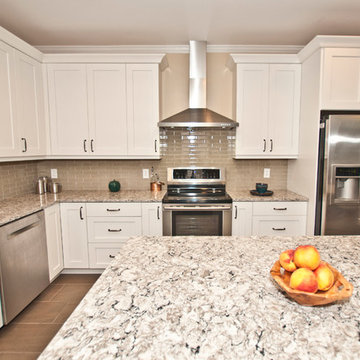
Designer: Terri Sears Photography: Melissa M. Mills
Mid-sized transitional l-shaped porcelain tile and beige floor eat-in kitchen photo in Nashville with an undermount sink, shaker cabinets, white cabinets, quartz countertops, gray backsplash, glass tile backsplash, stainless steel appliances, an island and multicolored countertops
Mid-sized transitional l-shaped porcelain tile and beige floor eat-in kitchen photo in Nashville with an undermount sink, shaker cabinets, white cabinets, quartz countertops, gray backsplash, glass tile backsplash, stainless steel appliances, an island and multicolored countertops

Architect: Domain Design Architects
Photography: Joe Belcovson Photography
Example of a large 1950s l-shaped light wood floor and gray floor open concept kitchen design in Seattle with an undermount sink, flat-panel cabinets, medium tone wood cabinets, quartz countertops, multicolored backsplash, glass tile backsplash, stainless steel appliances, an island and white countertops
Example of a large 1950s l-shaped light wood floor and gray floor open concept kitchen design in Seattle with an undermount sink, flat-panel cabinets, medium tone wood cabinets, quartz countertops, multicolored backsplash, glass tile backsplash, stainless steel appliances, an island and white countertops

We installed this beautiful wide plank hickory floor, sanded and finished it.
Inspiration for a huge modern galley light wood floor and brown floor open concept kitchen remodel in Denver with glass-front cabinets, medium tone wood cabinets, concrete countertops, green backsplash, glass tile backsplash, stainless steel appliances, an island and green countertops
Inspiration for a huge modern galley light wood floor and brown floor open concept kitchen remodel in Denver with glass-front cabinets, medium tone wood cabinets, concrete countertops, green backsplash, glass tile backsplash, stainless steel appliances, an island and green countertops
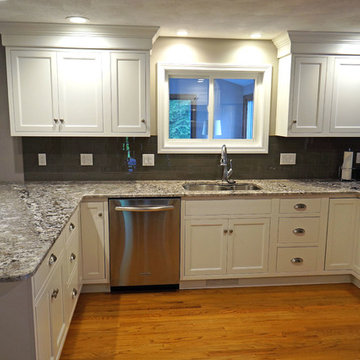
Alban Gega Photography
Example of a mid-sized classic u-shaped medium tone wood floor eat-in kitchen design in Boston with an undermount sink, beaded inset cabinets, white cabinets, granite countertops, gray backsplash, glass tile backsplash, stainless steel appliances and a peninsula
Example of a mid-sized classic u-shaped medium tone wood floor eat-in kitchen design in Boston with an undermount sink, beaded inset cabinets, white cabinets, granite countertops, gray backsplash, glass tile backsplash, stainless steel appliances and a peninsula
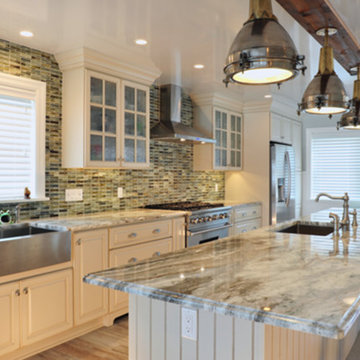
Example of a large country l-shaped brown floor and medium tone wood floor kitchen design in New York with a farmhouse sink, quartzite countertops, green backsplash, glass tile backsplash, stainless steel appliances, raised-panel cabinets, beige cabinets and an island
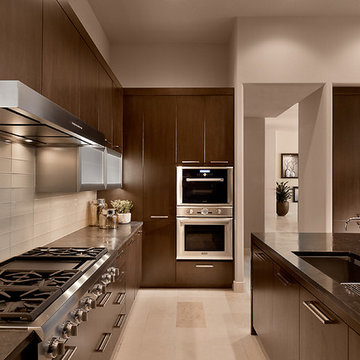
Photo Credit: Mark Boisclair Photography
Kitchen - contemporary kitchen idea in Phoenix with a single-bowl sink, flat-panel cabinets, dark wood cabinets, white backsplash, glass tile backsplash, stainless steel appliances and limestone countertops
Kitchen - contemporary kitchen idea in Phoenix with a single-bowl sink, flat-panel cabinets, dark wood cabinets, white backsplash, glass tile backsplash, stainless steel appliances and limestone countertops
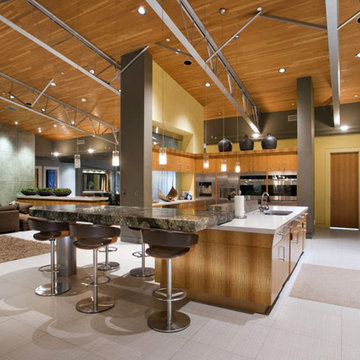
Eucalyptus-veneer cabinetry and a mix of countertop materials add organic interest in the kitchen. A water wall built into a cabinet bank separates the kitchen from the foyer. The overall use of water in the house lends a sense of escapism.
Featured in the November 2008 issue of Phoenix Home & Garden, this "magnificently modern" home is actually a suburban loft located in Arcadia, a neighborhood formerly occupied by groves of orange and grapefruit trees in Phoenix, Arizona. The home, designed by architect C.P. Drewett, offers breathtaking views of Camelback Mountain from the entire main floor, guest house, and pool area. These main areas "loft" over a basement level featuring 4 bedrooms, a guest room, and a kids' den. Features of the house include white-oak ceilings, exposed steel trusses, Eucalyptus-veneer cabinetry, honed Pompignon limestone, concrete, granite, and stainless steel countertops. The owners also enlisted the help of Interior Designer Sharon Fannin. The project was built by Sonora West Development of Scottsdale, AZ.
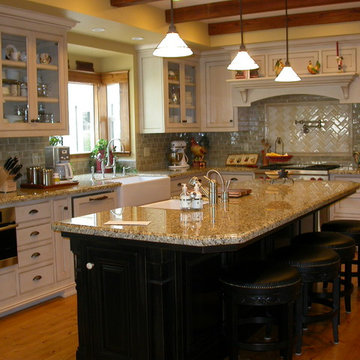
Trevor Kruger
Example of a mid-sized classic u-shaped light wood floor eat-in kitchen design in Santa Barbara with a farmhouse sink, beaded inset cabinets, white cabinets, granite countertops, green backsplash, glass tile backsplash and stainless steel appliances
Example of a mid-sized classic u-shaped light wood floor eat-in kitchen design in Santa Barbara with a farmhouse sink, beaded inset cabinets, white cabinets, granite countertops, green backsplash, glass tile backsplash and stainless steel appliances

Retirement home designed for extended family! I loved this couple! They decided to build their retirement dream home before retirement so that they could enjoy entertaining their grown children and their newly started families. A bar area with 2 beer taps, space for air hockey, a large balcony, a first floor kitchen with a large island opening to a fabulous pool and the ocean are just a few things designed with the kids in mind. The color palette is casual beach with pops of aqua and turquoise that add to the relaxed feel of the home.
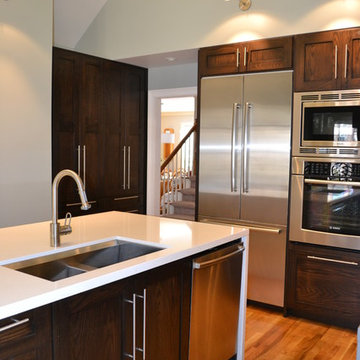
Completely renovated modern kitchen. Custom oak cabinets stained dark walnut, Silestone countertops, Bosch appliances, Hansgrohe plumbing fixtures, glass and marble full height backsplash.
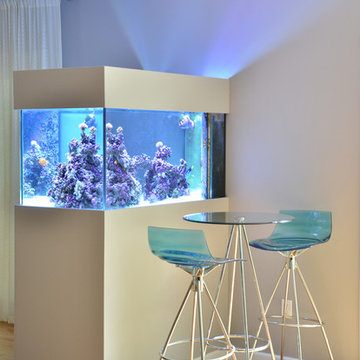
Kitchen - contemporary light wood floor kitchen idea in Boston with recessed-panel cabinets, blue backsplash, glass tile backsplash, stainless steel appliances and an island
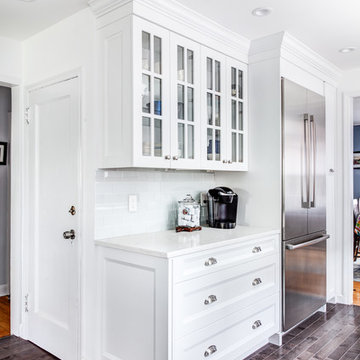
White Transitional style kitchen, designed, supplied and installed by Teoria Interiors for lovely clients' home in Manhasset, NY. Photography by Chris Veith Interior.
The dark hardwood floors, along with sleek stainless steel appliances, add a gorgeous contrast to the white cabinets and bring the space together.
Kitchen with Glass Tile Backsplash Ideas
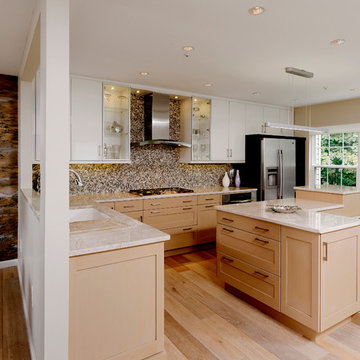
The arching stainless steel hood is flanked by glass display cabinetry and high-gloss white upper cabinets. The contrast between the white and lower taupe finishes gives the space interest.
Photo: Bob Narod
64

