L-Shaped Kitchen with Glass Tile Backsplash Ideas
Refine by:
Budget
Sort by:Popular Today
1 - 20 of 33,052 photos
Item 1 of 3
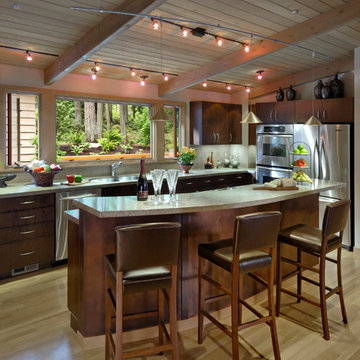
Connected to the great room, a functional and inviting kitchen allows accessibility while entertaining guests, unlike the original, isolated and constricted quarters of the previous galley kitchen.
Photography by Mike Jensen
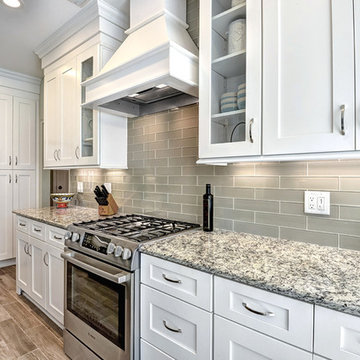
William Quarles
Inspiration for a large contemporary l-shaped porcelain tile and brown floor eat-in kitchen remodel in Charleston with an undermount sink, shaker cabinets, white cabinets, granite countertops, gray backsplash, glass tile backsplash, stainless steel appliances and an island
Inspiration for a large contemporary l-shaped porcelain tile and brown floor eat-in kitchen remodel in Charleston with an undermount sink, shaker cabinets, white cabinets, granite countertops, gray backsplash, glass tile backsplash, stainless steel appliances and an island

Landmark Photography
Mid-sized beach style l-shaped dark wood floor eat-in kitchen photo in Minneapolis with a farmhouse sink, white cabinets, gray backsplash, glass tile backsplash, stainless steel appliances, an island, shaker cabinets and marble countertops
Mid-sized beach style l-shaped dark wood floor eat-in kitchen photo in Minneapolis with a farmhouse sink, white cabinets, gray backsplash, glass tile backsplash, stainless steel appliances, an island, shaker cabinets and marble countertops

Chipper Hatter
Eat-in kitchen - small transitional l-shaped dark wood floor and brown floor eat-in kitchen idea in DC Metro with an undermount sink, white cabinets, marble countertops, gray backsplash, glass tile backsplash, stainless steel appliances, a peninsula and shaker cabinets
Eat-in kitchen - small transitional l-shaped dark wood floor and brown floor eat-in kitchen idea in DC Metro with an undermount sink, white cabinets, marble countertops, gray backsplash, glass tile backsplash, stainless steel appliances, a peninsula and shaker cabinets

Photography by Jeffrey Volker
Mid-sized 1960s l-shaped concrete floor open concept kitchen photo in Phoenix with an undermount sink, flat-panel cabinets, white cabinets, quartz countertops, blue backsplash, glass tile backsplash, stainless steel appliances and an island
Mid-sized 1960s l-shaped concrete floor open concept kitchen photo in Phoenix with an undermount sink, flat-panel cabinets, white cabinets, quartz countertops, blue backsplash, glass tile backsplash, stainless steel appliances and an island

Photographer: Thomas Robert Clark
Kitchen - mid-sized rustic l-shaped medium tone wood floor and brown floor kitchen idea in Philadelphia with a farmhouse sink, medium tone wood cabinets, soapstone countertops, white backsplash, glass tile backsplash, stainless steel appliances, an island and flat-panel cabinets
Kitchen - mid-sized rustic l-shaped medium tone wood floor and brown floor kitchen idea in Philadelphia with a farmhouse sink, medium tone wood cabinets, soapstone countertops, white backsplash, glass tile backsplash, stainless steel appliances, an island and flat-panel cabinets
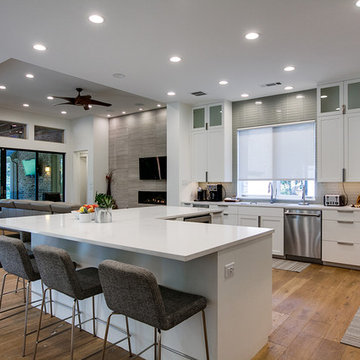
Large trendy l-shaped light wood floor open concept kitchen photo in Dallas with shaker cabinets, white cabinets, stainless steel appliances, an island, an undermount sink, quartzite countertops, beige backsplash and glass tile backsplash

Example of a large transitional l-shaped medium tone wood floor and brown floor open concept kitchen design in Salt Lake City with white cabinets, a farmhouse sink, shaker cabinets, solid surface countertops, multicolored backsplash, glass tile backsplash, paneled appliances and an island

In this luxurious Serrano home, a mixture of matte glass and glossy laminate cabinetry plays off the industrial metal frames suspended from the dramatically tall ceilings. Custom frameless glass encloses a wine room, complete with flooring made from wine barrels. Continuing the theme, the back kitchen expands the function of the kitchen including a wine station by Dacor.
In the powder bathroom, the lipstick red cabinet floats within this rustic Hollywood glam inspired space. Wood floor material was designed to go up the wall for an emphasis on height.
The upstairs bar/lounge is the perfect spot to hang out and watch the game. Or take a look out on the Serrano golf course. A custom steel raised bar is finished with Dekton trillium countertops for durability and industrial flair. The same lipstick red from the bathroom is brought into the bar space adding a dynamic spice to the space, and tying the two spaces together.

Warren Jagger Photography
Beach style l-shaped dark wood floor kitchen photo in Providence with a farmhouse sink, recessed-panel cabinets, white cabinets, blue backsplash and glass tile backsplash
Beach style l-shaped dark wood floor kitchen photo in Providence with a farmhouse sink, recessed-panel cabinets, white cabinets, blue backsplash and glass tile backsplash
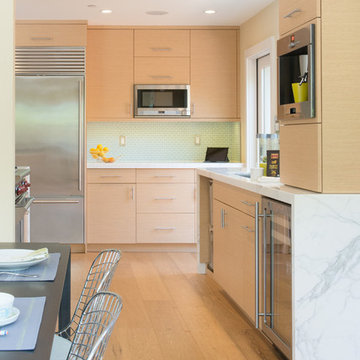
Sean Malone Photography
Mid-sized trendy l-shaped light wood floor and brown floor eat-in kitchen photo in San Francisco with an undermount sink, flat-panel cabinets, light wood cabinets, marble countertops, gray backsplash, glass tile backsplash, stainless steel appliances and no island
Mid-sized trendy l-shaped light wood floor and brown floor eat-in kitchen photo in San Francisco with an undermount sink, flat-panel cabinets, light wood cabinets, marble countertops, gray backsplash, glass tile backsplash, stainless steel appliances and no island

Mid-century modern kitchen design featuring:
- Kraftmaid Vantage cabinets (Barnet Golden Lager) with quartersawn maple slab fronts and tab cabinet pulls
- Island Stone Wave glass backsplash tile
- White quartz countertops
- Thermador range and dishwasher
- Cedar & Moss mid-century brass light fixtures
- Concealed undercabinet plug mold receptacles
- Undercabinet LED lighting
- Faux-wood porcelain tile for island paneling

Open concept kitchen - mid-sized transitional l-shaped medium tone wood floor and brown floor open concept kitchen idea in Other with an undermount sink, recessed-panel cabinets, brown cabinets, quartz countertops, gray backsplash, glass tile backsplash, stainless steel appliances, an island and white countertops

Fresh, fun, and alive, this space has become a favorite hangout for the homeowner. Whether she is baking, entertaining friends, or just sitting at her table enjoying a nice pot of afternoon tea, she is thrilled with her new kitchen and the joy it brings to anyone who stops by.

Mid-century modern kitchen design featuring:
- Kraftmaid Vantage cabinets (Barnet Golden Lager) with quartersawn maple slab fronts and tab cabinet pulls
- Island Stone Wave glass backsplash tile
- White quartz countertops
- Thermador range and dishwasher
- Cedar & Moss mid-century brass light fixtures
- Concealed undercabinet plug mold receptacles
- Undercabinet LED lighting
- Faux-wood porcelain tile for island paneling
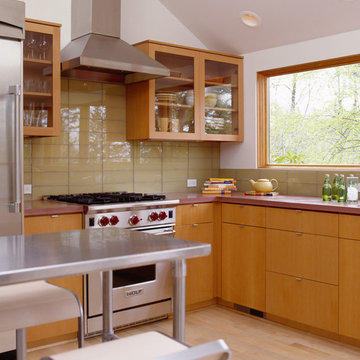
Minimalist l-shaped kitchen photo in Portland with glass-front cabinets, medium tone wood cabinets, concrete countertops, yellow backsplash, glass tile backsplash and stainless steel appliances
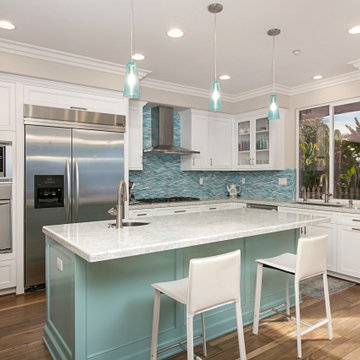
Custom Kitchen. Custom made cabinets painted in white and the island in a Tiffany blue. Decorative hardware. Glass matte tile in a live edge pattern. Custom decorative glass. Leather barstools. New lighting. This kitchen was a full overhaul to make it light and bright.
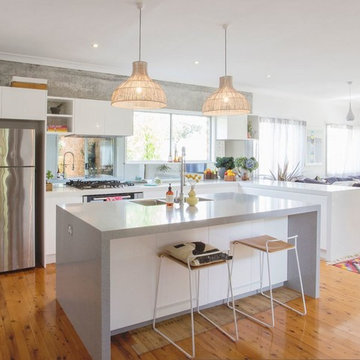
Products used: Venus Grey - island Bianca Real - white countertops These colors can be special ordered, and viewable on the Australia GT website: http://bit.ly/1t86tus

This small studio has everything! It includes apartment size small white appliances, stunning colors (Diamond Cloud Gray cabinets), and great storage solutions!
Besides the beauty of the turquoise backsplash and clean lines this small space is extremely functional! Warm wood boxes were custom made to house all of the cooking essentials in arms reach. The cabinets flow completely to the ceiling to allow for every inch of storage space to be used. Grey cabinets are even above the kitchen window.
Designed by Small Space Consultant Danielle Perkins @ DANIELLE Interior Design & Decor.
Photographed by Taylor Abeel Photography
L-Shaped Kitchen with Glass Tile Backsplash Ideas

Matthew Niemann Photography
www.matthewniemann.com
Inspiration for a large transitional l-shaped dark wood floor eat-in kitchen remodel in Austin with flat-panel cabinets, brown cabinets, granite countertops, gray backsplash, glass tile backsplash, stainless steel appliances, an island and a farmhouse sink
Inspiration for a large transitional l-shaped dark wood floor eat-in kitchen remodel in Austin with flat-panel cabinets, brown cabinets, granite countertops, gray backsplash, glass tile backsplash, stainless steel appliances, an island and a farmhouse sink
1





