Kitchen with an Undermount Sink and Glass Tile Backsplash Ideas
Refine by:
Budget
Sort by:Popular Today
301 - 320 of 51,170 photos
Item 1 of 3
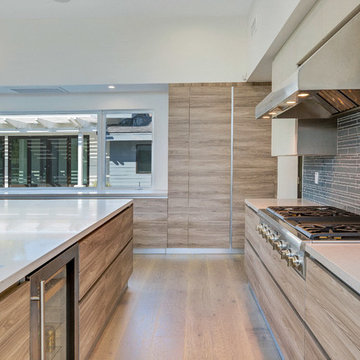
Eat-in kitchen - large contemporary u-shaped eat-in kitchen idea in Los Angeles with an undermount sink, flat-panel cabinets, light wood cabinets, quartzite countertops, blue backsplash, glass tile backsplash, stainless steel appliances, an island and white countertops
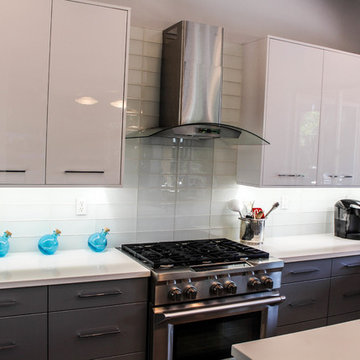
VANPELT WOODWORKS
Eat-in kitchen - large contemporary u-shaped porcelain tile and gray floor eat-in kitchen idea in Other with an undermount sink, flat-panel cabinets, white cabinets, quartz countertops, white backsplash, glass tile backsplash, stainless steel appliances, two islands and white countertops
Eat-in kitchen - large contemporary u-shaped porcelain tile and gray floor eat-in kitchen idea in Other with an undermount sink, flat-panel cabinets, white cabinets, quartz countertops, white backsplash, glass tile backsplash, stainless steel appliances, two islands and white countertops
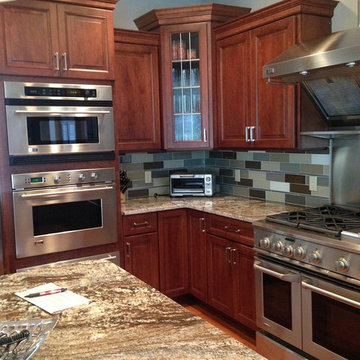
Dan Lombreglia - Special Additions
Example of a large classic u-shaped medium tone wood floor and brown floor eat-in kitchen design in New York with an undermount sink, raised-panel cabinets, granite countertops, glass tile backsplash, stainless steel appliances, an island, dark wood cabinets, multicolored backsplash and brown countertops
Example of a large classic u-shaped medium tone wood floor and brown floor eat-in kitchen design in New York with an undermount sink, raised-panel cabinets, granite countertops, glass tile backsplash, stainless steel appliances, an island, dark wood cabinets, multicolored backsplash and brown countertops
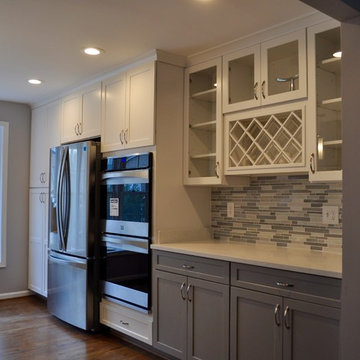
Large transitional u-shaped medium tone wood floor and brown floor kitchen photo in DC Metro with an undermount sink, shaker cabinets, white cabinets, solid surface countertops, gray backsplash, glass tile backsplash, stainless steel appliances and an island
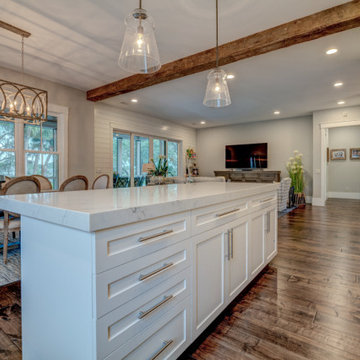
The open floor plan design allows for the family to stay engauged. From the kitchen you can see the dining area, the great room and out onto the screen porch.

Beautiful, expansive Midcentury Modern family home located in Dover Shores, Newport Beach, California. This home was gutted to the studs, opened up to take advantage of its gorgeous views and designed for a family with young children. Every effort was taken to preserve the home's integral Midcentury Modern bones while adding the most functional and elegant modern amenities. Photos: David Cairns, The OC Image
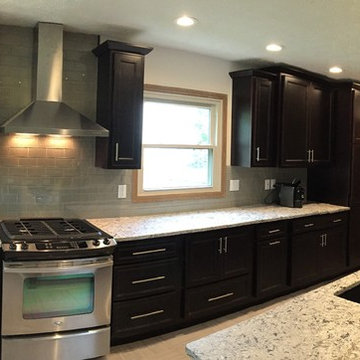
A rich "Java" stained cabinet is paired with "Tundra" quartz counters in this remodeled Bettendorf, Iowa kitchen from Village Home Stores.
Mid-sized trendy galley open concept kitchen photo in Chicago with an undermount sink, flat-panel cabinets, dark wood cabinets, quartz countertops, glass tile backsplash and stainless steel appliances
Mid-sized trendy galley open concept kitchen photo in Chicago with an undermount sink, flat-panel cabinets, dark wood cabinets, quartz countertops, glass tile backsplash and stainless steel appliances
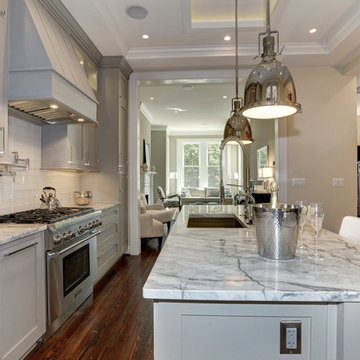
Capital Area Remodeling
Benjamin Moore Cadet Grey painted cabinets and Super White granite counters
Stainless steel pendant lights hang over island.
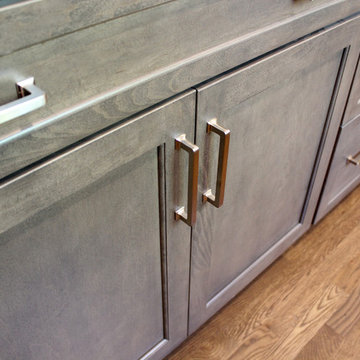
In this kitchen, we only provided the design and cabinetry. On the perimeter is Fieldstone Cabinets in Roseburg Door Style, Maple Wood, Macadamia Finish Color with “L” edge profile. On the island is Fieldstone Cabinets Roseburg Door Style, Maple Wood, Slate Stain with “L” outside edge profile. The hardware is Top Knobs Ascendra Pull 5 1/16.
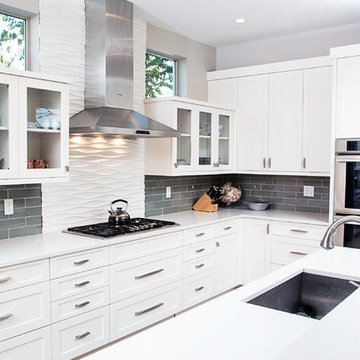
Bill Youmans
Open concept kitchen - mid-sized contemporary l-shaped open concept kitchen idea in Denver with white cabinets, quartz countertops, gray backsplash, glass tile backsplash, stainless steel appliances, an undermount sink, an island and shaker cabinets
Open concept kitchen - mid-sized contemporary l-shaped open concept kitchen idea in Denver with white cabinets, quartz countertops, gray backsplash, glass tile backsplash, stainless steel appliances, an undermount sink, an island and shaker cabinets
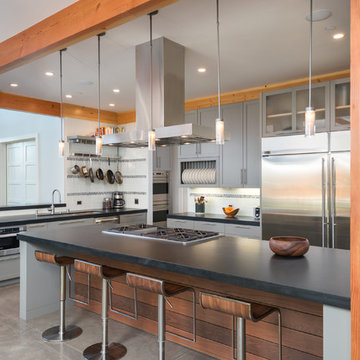
Inspiration for a rustic l-shaped concrete floor open concept kitchen remodel in San Francisco with an undermount sink, shaker cabinets, gray cabinets, granite countertops, white backsplash, glass tile backsplash, stainless steel appliances and an island
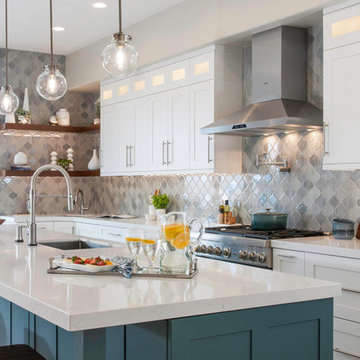
Eat-in kitchen - large transitional u-shaped light wood floor and beige floor eat-in kitchen idea in San Diego with an undermount sink, recessed-panel cabinets, white cabinets, quartz countertops, gray backsplash, glass tile backsplash, stainless steel appliances, an island and white countertops
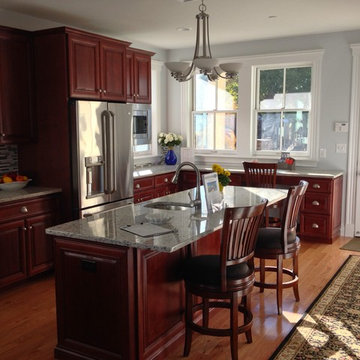
Open concept kitchen - u-shaped medium tone wood floor open concept kitchen idea in Boston with an undermount sink, raised-panel cabinets, dark wood cabinets, granite countertops, glass tile backsplash, stainless steel appliances and an island

Inspiration for a large contemporary l-shaped brown floor and dark wood floor kitchen remodel in Other with an undermount sink, flat-panel cabinets, white cabinets, quartz countertops, gray backsplash, glass tile backsplash, paneled appliances, an island and white countertops

Welcome to this sophisticated kitchen full of grey tones. The perimeter is a soft white with a grey brushstroke while the island is a rich grey with an onyx brushstoke. The contrast is subtle and beautiful. This is a 48" Wolf range and two sub zero tower refrigeration units. One a freezer one a refrigerator. Glass doors cabinets are lit up and show off some family coins treasured by the family.
The butlers pantry shines bright and adds to the elegance of the kitchen. Photographs by Mike Kaskel. Cabinets by Decora Elite
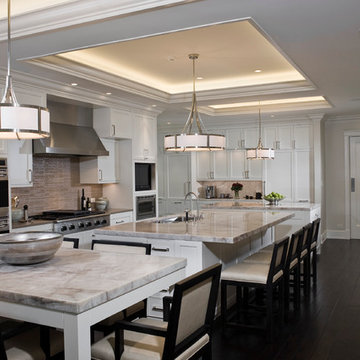
As frequent hosts of parties and events all year long, the homeowners decided to build onto the house to create more space and a better flow for entertaining.
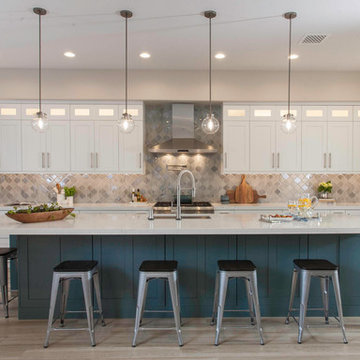
Large transitional u-shaped light wood floor and beige floor eat-in kitchen photo in San Diego with an undermount sink, recessed-panel cabinets, white cabinets, quartz countertops, gray backsplash, glass tile backsplash, stainless steel appliances, an island and white countertops
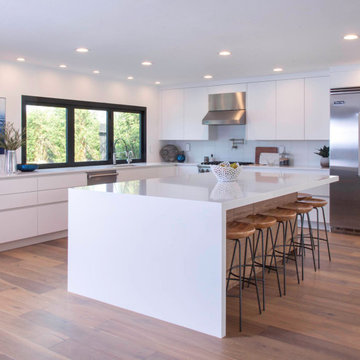
A modern white kitchen with walnut island and a combination of neutral tones were the mandate for this kitchen that serves as the hub of the open floor plan modern home. The stainless steel appliances white glass backsplash, and seating are tied together by the large white quartz countertops.
Design and Cabinetry by Bonnie Bagley Catlin
Kitchen Installation by Tomas at Mc Construction
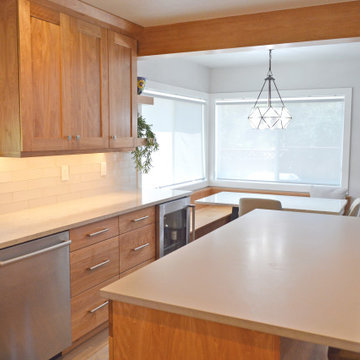
Boulder kitchen remodel for a family with differing tastes. He prefers craftsman, she prefers contemporary and mid century. They both love the result!
Kitchen with an Undermount Sink and Glass Tile Backsplash Ideas
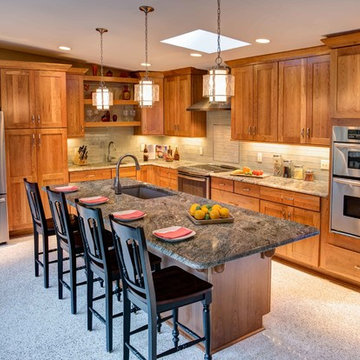
Stuart Jones Photography
Inspiration for a mid-sized 1960s l-shaped terrazzo floor open concept kitchen remodel in Raleigh with an undermount sink, shaker cabinets, medium tone wood cabinets, granite countertops, beige backsplash, glass tile backsplash, stainless steel appliances and an island
Inspiration for a mid-sized 1960s l-shaped terrazzo floor open concept kitchen remodel in Raleigh with an undermount sink, shaker cabinets, medium tone wood cabinets, granite countertops, beige backsplash, glass tile backsplash, stainless steel appliances and an island
16





