Kitchen with Recessed-Panel Cabinets, Matchstick Tile Backsplash and Black Appliances Ideas
Refine by:
Budget
Sort by:Popular Today
1 - 20 of 67 photos
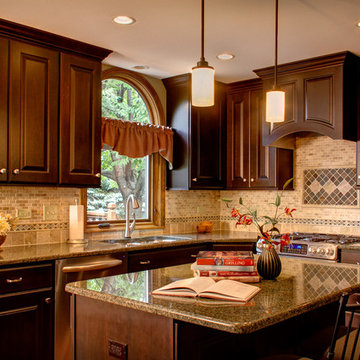
Dark mocha cherry cabinets were a bold choice for this traditional Naperville couple, but they couldn't be happier with the results! The cabinets offer great contrast with the light travertine backsplash. And the slate accents in the backsplash compliment the Tunas Green granite counters while drawing attention to the beautiful wood hood. A lovely wine storage center with decorative glass upper cabinets sits where an old and rarely used built-in desk was. A closet pantry is replaced by a much more efficient pantry cabinet with plenty of roll trays for easily accessible storage. Added task and decorative lighting serve as a final touch to this beautifully renovated Naperville kitchen.
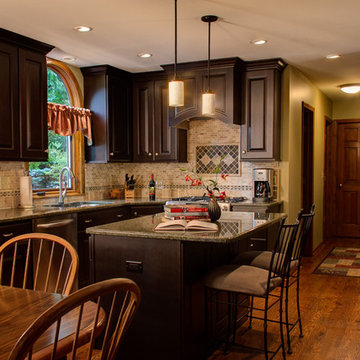
Dark mocha cherry cabinets were a bold choice for this traditional Naperville couple, but they couldn't be happier with the results! The cabinets offer great contrast with the light travertine backsplash. And the slate accents in the backsplash compliment the Tunas Green granite counters while drawing attention to the beautiful wood hood. A lovely wine storage center with decorative glass upper cabinets sits where an old and rarely used built-in desk was. A closet pantry is replaced by a much more efficient pantry cabinet with plenty of roll trays for easily accessible storage. Added task and decorative lighting serve as a final touch to this beautifully renovated Naperville kitchen.
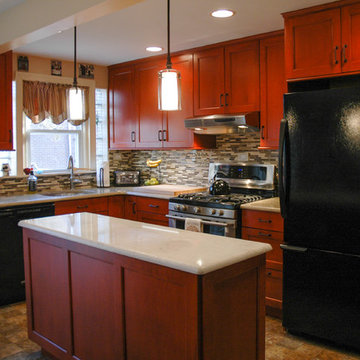
A narrow island separates the dining area from the working kitchen. The deep refrigerator is masked by have the side panels completely cover the side of the refrigerator.
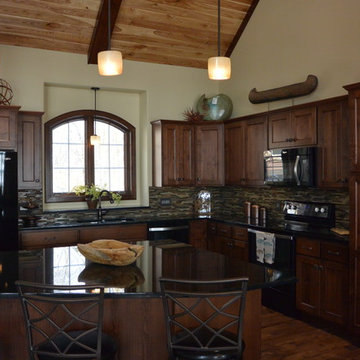
Kelli Wegscheid, Harmonious Architecture
Open concept kitchen - traditional l-shaped medium tone wood floor open concept kitchen idea in Minneapolis with recessed-panel cabinets, medium tone wood cabinets, multicolored backsplash, matchstick tile backsplash, black appliances, an island, granite countertops and an undermount sink
Open concept kitchen - traditional l-shaped medium tone wood floor open concept kitchen idea in Minneapolis with recessed-panel cabinets, medium tone wood cabinets, multicolored backsplash, matchstick tile backsplash, black appliances, an island, granite countertops and an undermount sink
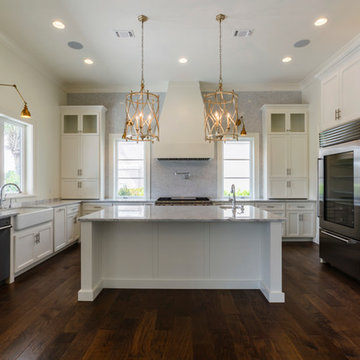
Mediterranean Style home built in Regatta Bay Golf and Yacht Club
This house has a modern Mediterranean design mixed with rustic elements. An open floor plan with exposed wood beams and dark hardwoods give this house a warm inviting feeling.
Phillip Vlahos Destin Custom Home Builders |
www.DestinCustomHomeBuilders.com
Bob Chatham Custom Home Design
Destin Florida Architectural and Real Estate Photographer
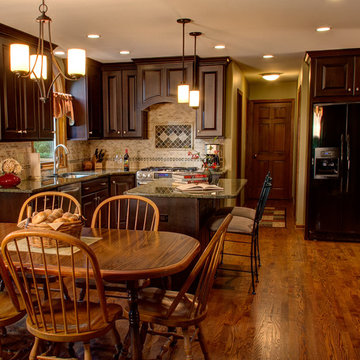
Dark mocha cherry cabinets were a bold choice for this traditional Naperville couple, but they couldn't be happier with the results! The cabinets offer great contrast with the light travertine backsplash. And the slate accents in the backsplash compliment the Tunas Green granite counters while drawing attention to the beautiful wood hood. A lovely wine storage center with decorative glass upper cabinets sits where an old and rarely used built-in desk was. A closet pantry is replaced by a much more efficient pantry cabinet with plenty of roll trays for easily accessible storage. Added task and decorative lighting serve as a final touch to this beautifully renovated Naperville kitchen.
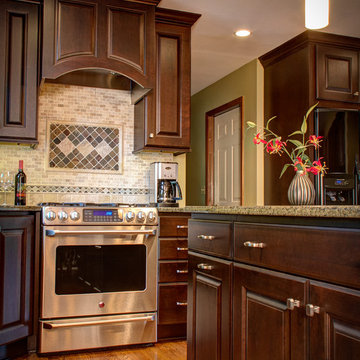
Dark mocha cherry cabinets were a bold choice for this traditional Naperville couple, but they couldn't be happier with the results! The cabinets offer great contrast with the light travertine backsplash. And the slate accents in the backsplash compliment the Tunas Green granite counters while drawing attention to the beautiful wood hood. A lovely wine storage center with decorative glass upper cabinets sits where an old and rarely used built-in desk was. A closet pantry is replaced by a much more efficient pantry cabinet with plenty of roll trays for easily accessible storage. Added task and decorative lighting serve as a final touch to this beautifully renovated Naperville kitchen.
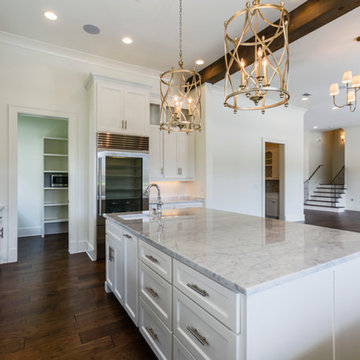
Mediterranean Style home built in Regatta Bay Golf and Yacht Club
This house has a modern Mediterranean design mixed with rustic elements. An open floor plan with exposed wood beams and dark hardwoods give this house a warm inviting feeling.
Phillip Vlahos Destin Custom Home Builders |
www.DestinCustomHomeBuilders.com
Bob Chatham Custom Home Design
Destin Florida Architectural and Real Estate Photographer
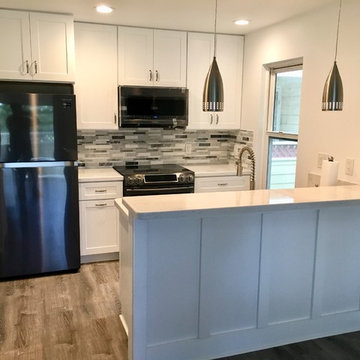
This was an extremely small and dark kitchen. Client just bought the condo and wanted a light and bright feel. Cabinets are ProCraft Liberty Shaker White with Cambria countertops in "Swanbridge." We moved the stove over, added a place for a microwave and wrapped the bar all the way around for a finished and seamless look. It's a great example of how even the smallest kitchen can be beautiful and functional.
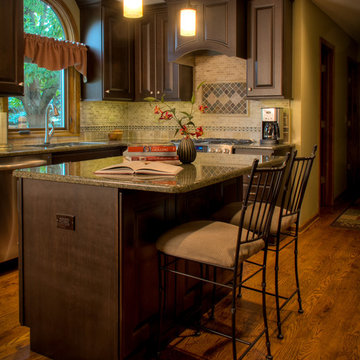
Dark mocha cherry cabinets were a bold choice for this traditional Naperville couple, but they couldn't be happier with the results! The cabinets offer great contrast with the light travertine backsplash. And the slate accents in the backsplash compliment the Tunas Green granite counters while drawing attention to the beautiful wood hood. A lovely wine storage center with decorative glass upper cabinets sits where an old and rarely used built-in desk was. A closet pantry is replaced by a much more efficient pantry cabinet with plenty of roll trays for easily accessible storage. Added task and decorative lighting serve as a final touch to this beautifully renovated Naperville kitchen.
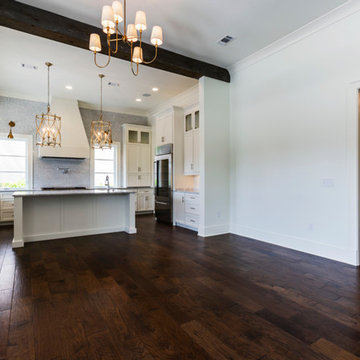
Mediterranean Style home built in Regatta Bay Golf and Yacht Club
This house has a modern Mediterranean design mixed with rustic elements. An open floor plan with exposed wood beams and dark hardwoods give this house a warm inviting feeling.
Phillip Vlahos Destin Custom Home Builders |
www.DestinCustomHomeBuilders.com
Bob Chatham Custom Home Design
Destin Florida Architectural and Real Estate Photographer
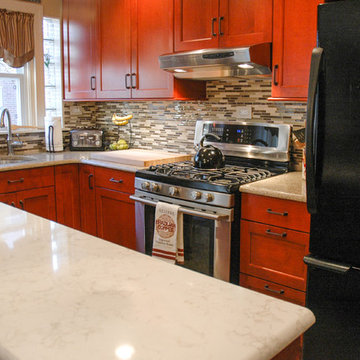
A narrow island separates the dining area from the working kitchen.
Small elegant l-shaped linoleum floor eat-in kitchen photo in Philadelphia with an undermount sink, recessed-panel cabinets, medium tone wood cabinets, quartz countertops, multicolored backsplash, matchstick tile backsplash, black appliances and an island
Small elegant l-shaped linoleum floor eat-in kitchen photo in Philadelphia with an undermount sink, recessed-panel cabinets, medium tone wood cabinets, quartz countertops, multicolored backsplash, matchstick tile backsplash, black appliances and an island
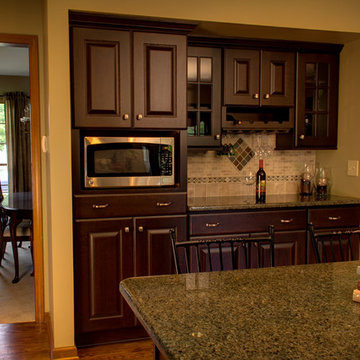
Dark mocha cherry cabinets were a bold choice for this traditional Naperville couple, but they couldn't be happier with the results! The cabinets offer great contrast with the light travertine backsplash. And the slate accents in the backsplash compliment the Tunas Green granite counters while drawing attention to the beautiful wood hood. A lovely wine storage center with decorative glass upper cabinets sits where an old and rarely used built-in desk was. A closet pantry is replaced by a much more efficient pantry cabinet with plenty of roll trays for easily accessible storage. Added task and decorative lighting serve as a final touch to this beautifully renovated Naperville kitchen.
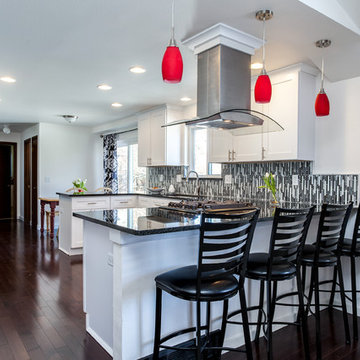
Open concept kitchen - mid-sized contemporary u-shaped dark wood floor open concept kitchen idea in Denver with an undermount sink, recessed-panel cabinets, white cabinets, granite countertops, multicolored backsplash, matchstick tile backsplash and black appliances
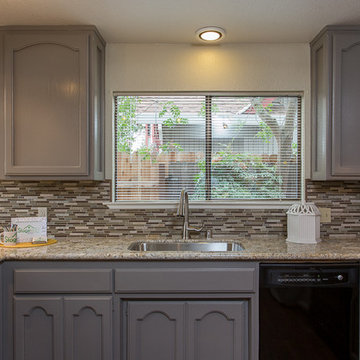
Small elegant u-shaped eat-in kitchen photo in Sacramento with an undermount sink, recessed-panel cabinets, gray cabinets, granite countertops, gray backsplash, matchstick tile backsplash, black appliances and no island
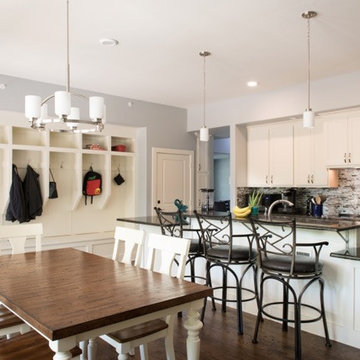
Inspiration for a mid-sized timeless u-shaped dark wood floor and brown floor eat-in kitchen remodel in Dallas with an undermount sink, recessed-panel cabinets, white cabinets, granite countertops, multicolored backsplash, matchstick tile backsplash, black appliances, an island and black countertops
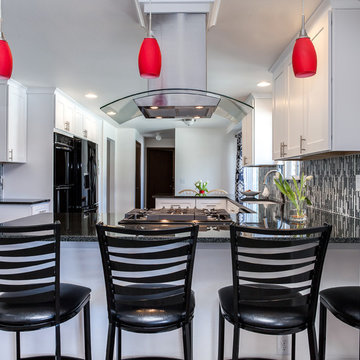
Mid-sized trendy u-shaped dark wood floor open concept kitchen photo in Denver with an undermount sink, recessed-panel cabinets, white cabinets, granite countertops, multicolored backsplash, matchstick tile backsplash and black appliances
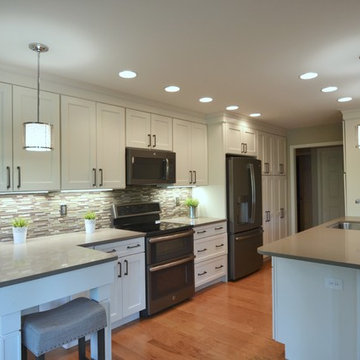
Large minimalist u-shaped medium tone wood floor eat-in kitchen photo in Indianapolis with recessed-panel cabinets, white cabinets, multicolored backsplash, matchstick tile backsplash, black appliances and an island
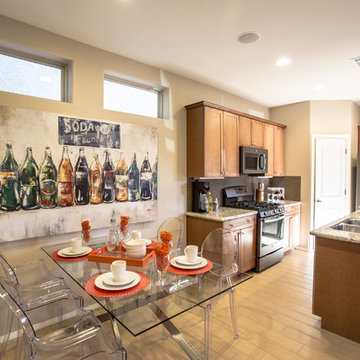
Example of a mid-sized eclectic u-shaped light wood floor eat-in kitchen design in Las Vegas with a double-bowl sink, recessed-panel cabinets, medium tone wood cabinets, marble countertops, brown backsplash, matchstick tile backsplash, black appliances and an island
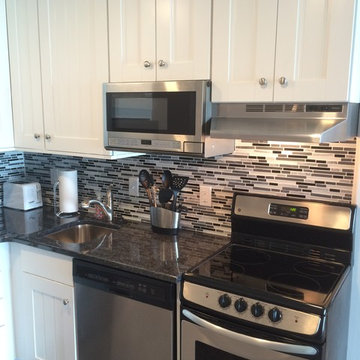
Example of a small beach style l-shaped gray floor eat-in kitchen design in Other with an undermount sink, recessed-panel cabinets, white cabinets, multicolored backsplash, black appliances and matchstick tile backsplash
Kitchen with Recessed-Panel Cabinets, Matchstick Tile Backsplash and Black Appliances Ideas
1





