Single-Wall Kitchen with a Farmhouse Sink, Matchstick Tile Backsplash and Stainless Steel Appliances Ideas
Refine by:
Budget
Sort by:Popular Today
1 - 20 of 143 photos

Allyson Lubow
Example of a large transitional single-wall light wood floor and beige floor open concept kitchen design in New York with a farmhouse sink, shaker cabinets, gray cabinets, quartz countertops, white backsplash, matchstick tile backsplash, stainless steel appliances and a peninsula
Example of a large transitional single-wall light wood floor and beige floor open concept kitchen design in New York with a farmhouse sink, shaker cabinets, gray cabinets, quartz countertops, white backsplash, matchstick tile backsplash, stainless steel appliances and a peninsula

Shelley Scarborough Photography - http://www.shelleyscarboroughphotography.com/

Allyson Lubow
Large transitional single-wall light wood floor and beige floor open concept kitchen photo in New York with a farmhouse sink, shaker cabinets, gray cabinets, quartz countertops, white backsplash, matchstick tile backsplash, stainless steel appliances and a peninsula
Large transitional single-wall light wood floor and beige floor open concept kitchen photo in New York with a farmhouse sink, shaker cabinets, gray cabinets, quartz countertops, white backsplash, matchstick tile backsplash, stainless steel appliances and a peninsula
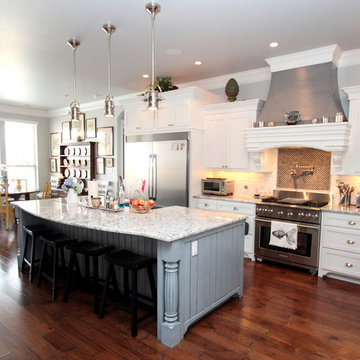
Large transitional single-wall medium tone wood floor open concept kitchen photo in Dallas with a farmhouse sink, shaker cabinets, white cabinets, granite countertops, beige backsplash, matchstick tile backsplash, stainless steel appliances and an island
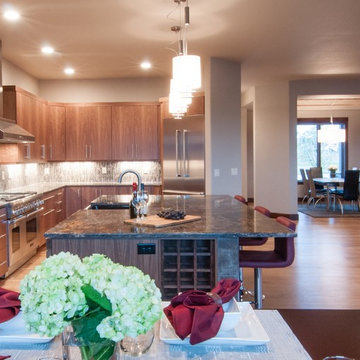
Inspiration for a contemporary single-wall open concept kitchen remodel in Denver with a farmhouse sink, flat-panel cabinets, medium tone wood cabinets, granite countertops, gray backsplash, matchstick tile backsplash and stainless steel appliances
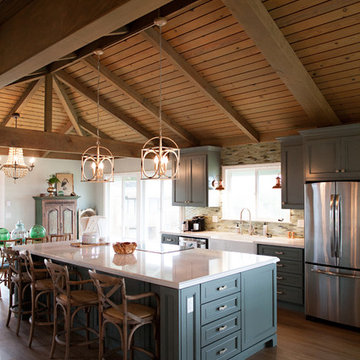
By What Shanni Saw
Inspiration for a large coastal single-wall dark wood floor open concept kitchen remodel in San Francisco with recessed-panel cabinets, an island, a farmhouse sink, marble countertops, green backsplash, matchstick tile backsplash, stainless steel appliances and green cabinets
Inspiration for a large coastal single-wall dark wood floor open concept kitchen remodel in San Francisco with recessed-panel cabinets, an island, a farmhouse sink, marble countertops, green backsplash, matchstick tile backsplash, stainless steel appliances and green cabinets
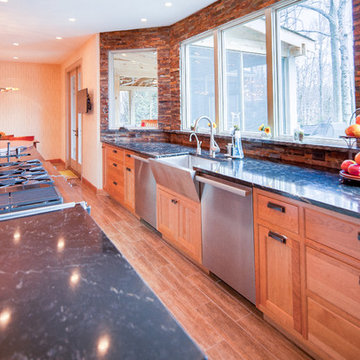
Eat-in kitchen - large traditional single-wall dark wood floor eat-in kitchen idea in DC Metro with a farmhouse sink, recessed-panel cabinets, medium tone wood cabinets, granite countertops, brown backsplash, matchstick tile backsplash, stainless steel appliances and an island
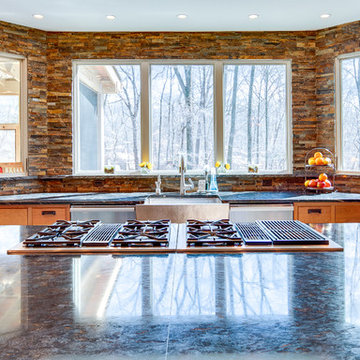
Example of a large classic single-wall dark wood floor eat-in kitchen design in DC Metro with a farmhouse sink, recessed-panel cabinets, medium tone wood cabinets, granite countertops, brown backsplash, matchstick tile backsplash, stainless steel appliances and an island
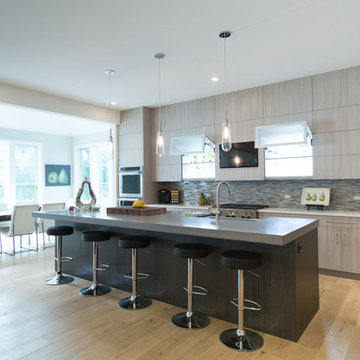
Matthew Bowie
Example of a large trendy single-wall light wood floor eat-in kitchen design in Chicago with a farmhouse sink, flat-panel cabinets, gray cabinets, concrete countertops, gray backsplash, matchstick tile backsplash, stainless steel appliances and an island
Example of a large trendy single-wall light wood floor eat-in kitchen design in Chicago with a farmhouse sink, flat-panel cabinets, gray cabinets, concrete countertops, gray backsplash, matchstick tile backsplash, stainless steel appliances and an island
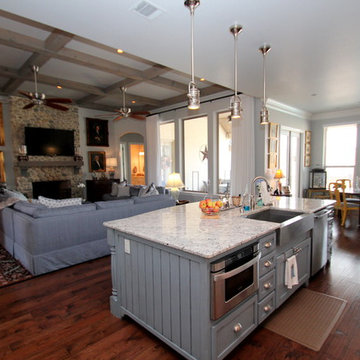
Open concept kitchen - large transitional single-wall medium tone wood floor open concept kitchen idea in Dallas with a farmhouse sink, shaker cabinets, white cabinets, granite countertops, beige backsplash, matchstick tile backsplash, stainless steel appliances and an island
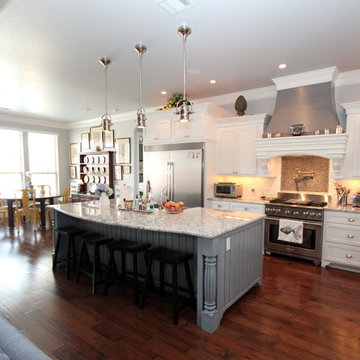
Open concept kitchen - large transitional single-wall medium tone wood floor open concept kitchen idea in Dallas with a farmhouse sink, shaker cabinets, white cabinets, granite countertops, beige backsplash, matchstick tile backsplash, stainless steel appliances and an island
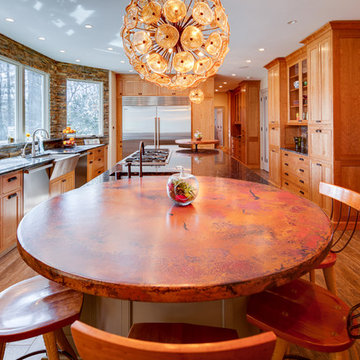
Eat-in kitchen - large traditional single-wall dark wood floor eat-in kitchen idea in DC Metro with a farmhouse sink, recessed-panel cabinets, medium tone wood cabinets, granite countertops, brown backsplash, matchstick tile backsplash, stainless steel appliances and an island
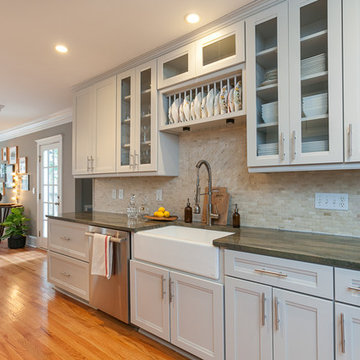
Example of a mid-sized transitional single-wall light wood floor open concept kitchen design in Los Angeles with a farmhouse sink, white cabinets, granite countertops, beige backsplash, stainless steel appliances, shaker cabinets and matchstick tile backsplash
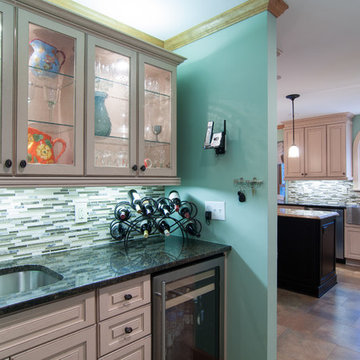
The area that once held a washer and dryer was opened up and made into a Butler's Pantry. Seeded glass in the upper cabinet doors allows collections of stemware and pitchers to be displayed. A beverage refrigerator is stocked with soda, water, wine and beer. The utility sink in this area gives additional food prep space or drink prep space when the kitchen is busy. Adura floor tile was used throughout the Kitchen and Butler's Pantry.
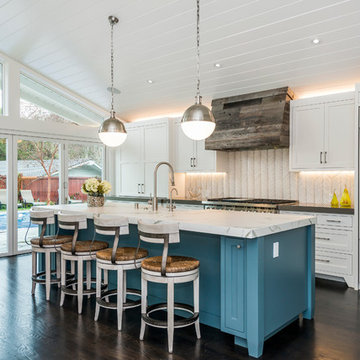
Mid-sized transitional single-wall dark wood floor and brown floor eat-in kitchen photo in San Francisco with a farmhouse sink, shaker cabinets, white cabinets, marble countertops, white backsplash, stainless steel appliances, an island and matchstick tile backsplash
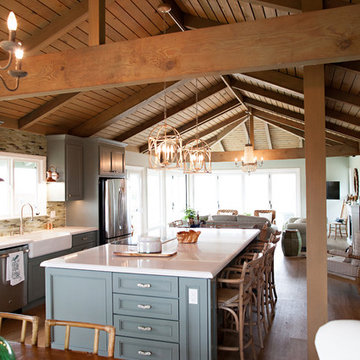
By What Shanni Saw
Open concept kitchen - large coastal single-wall dark wood floor open concept kitchen idea in San Francisco with a farmhouse sink, recessed-panel cabinets, blue cabinets, marble countertops, green backsplash, matchstick tile backsplash, stainless steel appliances and an island
Open concept kitchen - large coastal single-wall dark wood floor open concept kitchen idea in San Francisco with a farmhouse sink, recessed-panel cabinets, blue cabinets, marble countertops, green backsplash, matchstick tile backsplash, stainless steel appliances and an island
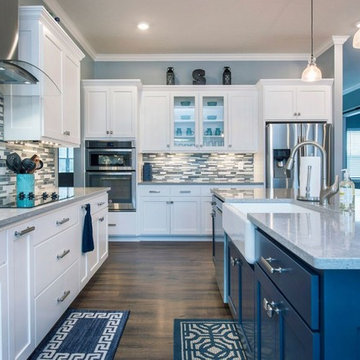
Mid-sized transitional single-wall dark wood floor and brown floor enclosed kitchen photo in Columbus with a farmhouse sink, shaker cabinets, white cabinets, granite countertops, multicolored backsplash, matchstick tile backsplash, stainless steel appliances, an island and gray countertops
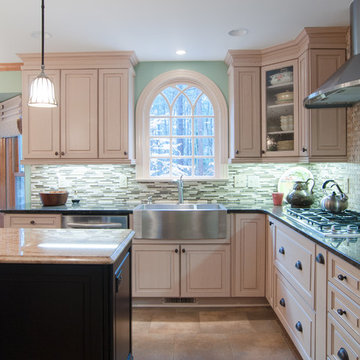
The original arched window was left in the kitchen when the kitchen was gutted for the remodeling. The wooden frame was faux painted to look like the stained, glazed, and speckled cabinet doors. The sink was replaced with a stainless steel apron front sink with a bowed front.
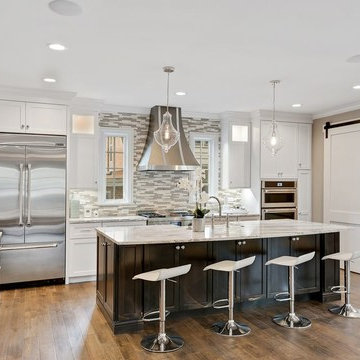
Open concept kitchen - mid-sized transitional single-wall medium tone wood floor and brown floor open concept kitchen idea in Chicago with a farmhouse sink, shaker cabinets, white cabinets, granite countertops, multicolored backsplash, matchstick tile backsplash, stainless steel appliances, an island and white countertops
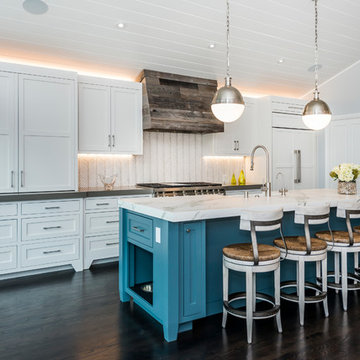
Mid-sized transitional single-wall dark wood floor and brown floor eat-in kitchen photo in San Francisco with a farmhouse sink, shaker cabinets, white cabinets, marble countertops, white backsplash, stainless steel appliances, an island and matchstick tile backsplash
Single-Wall Kitchen with a Farmhouse Sink, Matchstick Tile Backsplash and Stainless Steel Appliances Ideas
1





