Kitchen with Beaded Inset Cabinets and Matchstick Tile Backsplash Ideas
Refine by:
Budget
Sort by:Popular Today
1 - 20 of 533 photos
Item 1 of 3
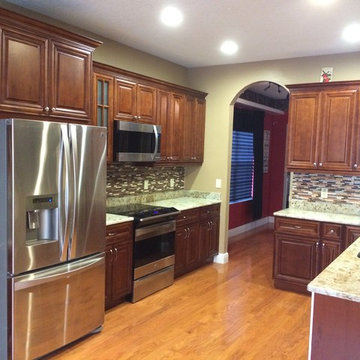
Example of a mid-sized classic l-shaped light wood floor and brown floor open concept kitchen design in Tampa with beaded inset cabinets, medium tone wood cabinets, granite countertops, multicolored backsplash, stainless steel appliances, no island, a double-bowl sink and matchstick tile backsplash
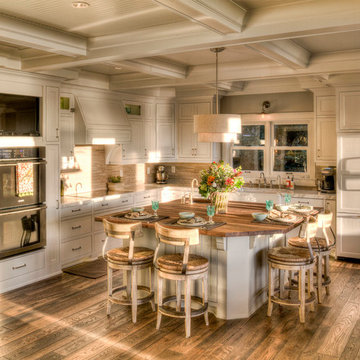
Example of a large classic l-shaped medium tone wood floor and brown floor eat-in kitchen design in Minneapolis with white cabinets, an island, an undermount sink, beaded inset cabinets, wood countertops, beige backsplash, matchstick tile backsplash and paneled appliances
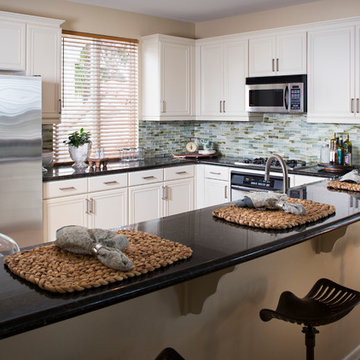
Eat-in kitchen - mid-sized traditional u-shaped light wood floor eat-in kitchen idea in San Diego with beaded inset cabinets, white cabinets, granite countertops, blue backsplash, matchstick tile backsplash, stainless steel appliances and a peninsula
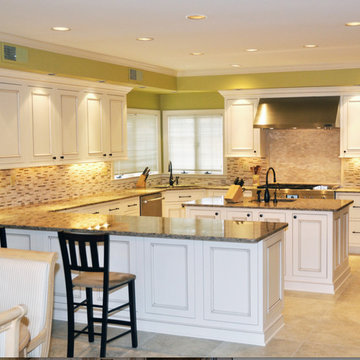
Eat-in kitchen - large traditional u-shaped porcelain tile and beige floor eat-in kitchen idea in Other with an undermount sink, beaded inset cabinets, white cabinets, quartzite countertops, beige backsplash, stainless steel appliances, an island and matchstick tile backsplash
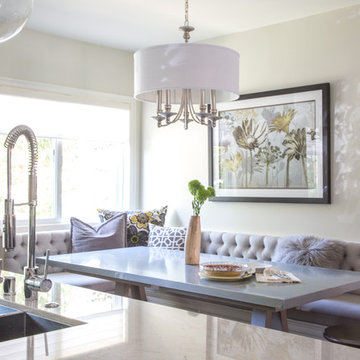
We created and designed a custom banquette to nestle into this rather compact space. It's cozy and space saving at the same time. It is an ideal spot for dinner, conversation, homework or reading the paper.
Drawers below the banquette provide ample additional storage for kitchenware or kids supplies.
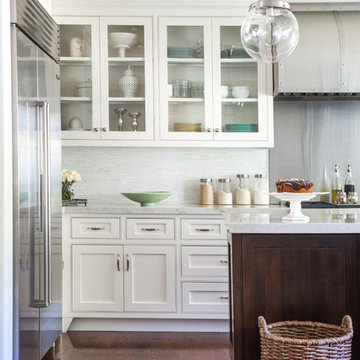
This project was designed to provide both high function and high style while optimizing the influx of natural light from the enlarged kitchen windows. We maximized the space and created an open floor plan that improved traffic flow between the adjacent rooms.
The custom cabinetry, stainless hood, shelves and backsplash and the Professional faucet gives this rather traditional white kitchen a more modern design sensibility.
Photo Credit: Bethany Nauert
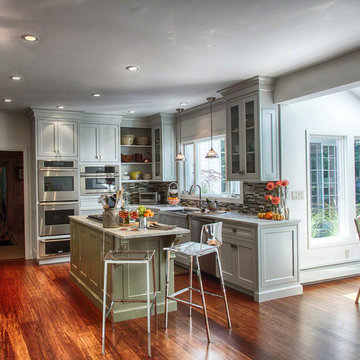
AUBURNDALE BUILDERS, Photos by BERNSTEIN PHOTO LLC
Example of a mid-sized classic u-shaped medium tone wood floor eat-in kitchen design in Boston with a farmhouse sink, beaded inset cabinets, gray cabinets, granite countertops, multicolored backsplash, matchstick tile backsplash, stainless steel appliances and an island
Example of a mid-sized classic u-shaped medium tone wood floor eat-in kitchen design in Boston with a farmhouse sink, beaded inset cabinets, gray cabinets, granite countertops, multicolored backsplash, matchstick tile backsplash, stainless steel appliances and an island
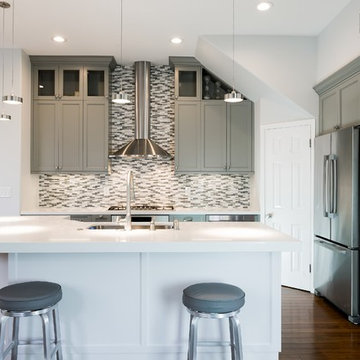
Example of a large transitional l-shaped medium tone wood floor and brown floor eat-in kitchen design in San Francisco with gray cabinets, multicolored backsplash, stainless steel appliances, an island, a drop-in sink, beaded inset cabinets, granite countertops, matchstick tile backsplash and white countertops
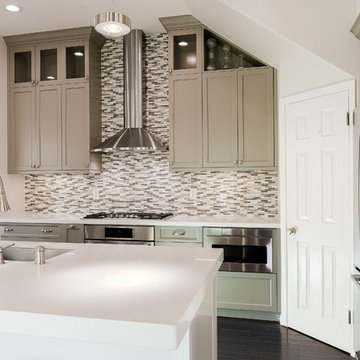
Example of a large transitional l-shaped medium tone wood floor and brown floor eat-in kitchen design in San Francisco with gray cabinets, multicolored backsplash, stainless steel appliances, an island, a drop-in sink, beaded inset cabinets, granite countertops, matchstick tile backsplash and white countertops
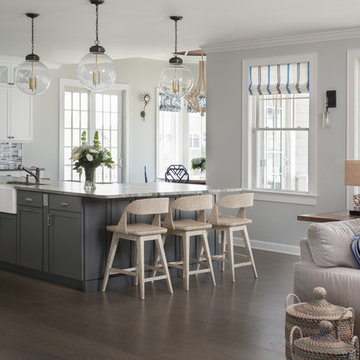
This home is truly waterfront living at its finest. This new, from-the-ground-up custom home highlights the modernity and sophistication of its owners. Featuring relaxing interior hues of blue and gray and a spacious open floor plan on the first floor, this residence provides the perfect weekend getaway. Falcon Industries oversaw all aspects of construction on this new home - from framing to custom finishes - and currently maintains the property for its owners.
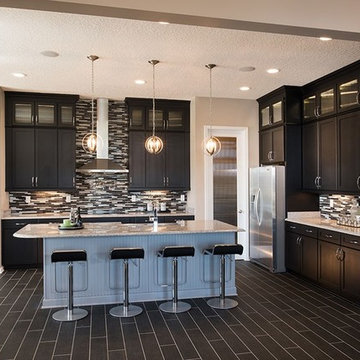
Inspiration for a large modern l-shaped dark wood floor open concept kitchen remodel in Jacksonville with an undermount sink, beaded inset cabinets, dark wood cabinets, granite countertops, multicolored backsplash, stainless steel appliances, an island and matchstick tile backsplash
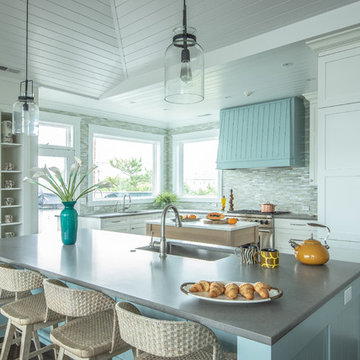
Bethany Beach, Delaware Beach Style Kitchen
#SarahTurner4JenniferGilmer
http://www.gilmerkitchens.com/
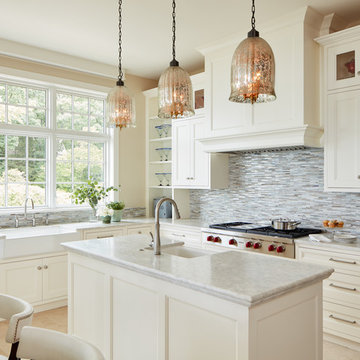
Mid-sized beach style l-shaped ceramic tile and beige floor open concept kitchen photo in Chicago with a farmhouse sink, beaded inset cabinets, white cabinets, marble countertops, gray backsplash, matchstick tile backsplash, stainless steel appliances and an island
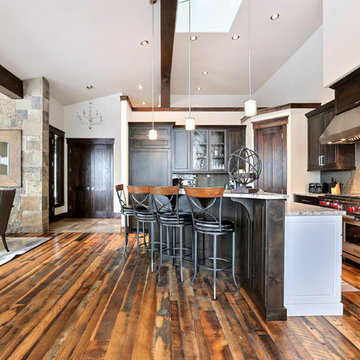
Inspiration for a rustic galley medium tone wood floor eat-in kitchen remodel in Denver with a single-bowl sink, beaded inset cabinets, dark wood cabinets, granite countertops, gray backsplash, matchstick tile backsplash, paneled appliances and an island
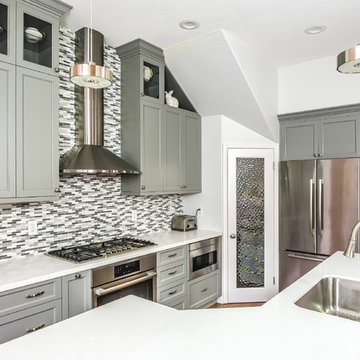
Example of a large transitional l-shaped medium tone wood floor and brown floor eat-in kitchen design in San Francisco with a drop-in sink, beaded inset cabinets, gray cabinets, granite countertops, multicolored backsplash, matchstick tile backsplash, stainless steel appliances, an island and white countertops
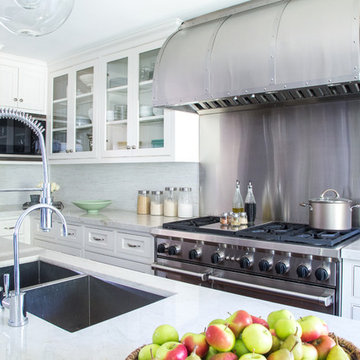
A custom stainless barrel hood, backsplash and professional range defines the cooking zone and naturally becomes the focal point within the space.
Photo Credit: Bethany Nauert
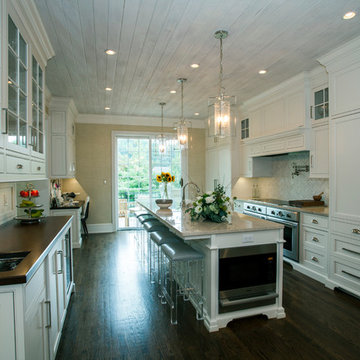
Gorgeous kitchen renovation in Villanova, Pa includes red oak hardwood floors, white beaded inset cabinets, custom built in refrigerator and microwave, large island with sink, bar area with wine refrigerator, marble backsplash over stove with pot filler, and much more!
Photos by Alicia's Art, LLC
RUDLOFF Custom Builders, is a residential construction company that connects with clients early in the design phase to ensure every detail of your project is captured just as you imagined. RUDLOFF Custom Builders will create the project of your dreams that is executed by on-site project managers and skilled craftsman, while creating lifetime client relationships that are build on trust and integrity.
We are a full service, certified remodeling company that covers all of the Philadelphia suburban area including West Chester, Gladwynne, Malvern, Wayne, Haverford and more.
As a 6 time Best of Houzz winner, we look forward to working with you on your next project.
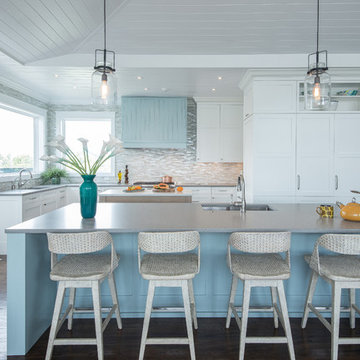
Bethany Beach, Delaware Beach Style Kitchen
#SarahTurner4JenniferGilmer
http://www.gilmerkitchens.com/
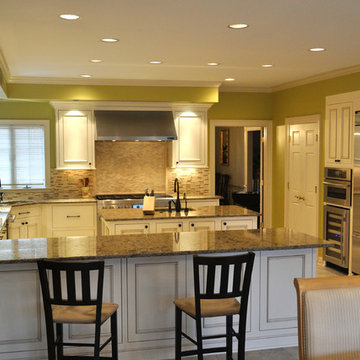
Eat-in kitchen - large traditional u-shaped porcelain tile and beige floor eat-in kitchen idea in Other with an undermount sink, beaded inset cabinets, white cabinets, quartzite countertops, beige backsplash, an island, matchstick tile backsplash and stainless steel appliances
Kitchen with Beaded Inset Cabinets and Matchstick Tile Backsplash Ideas
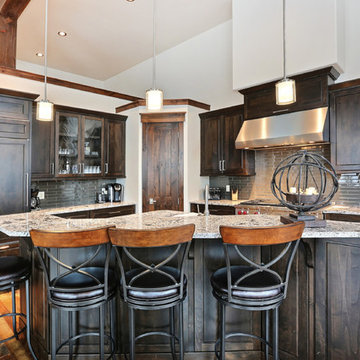
Example of a mountain style galley medium tone wood floor eat-in kitchen design in Denver with a single-bowl sink, beaded inset cabinets, dark wood cabinets, granite countertops, gray backsplash, matchstick tile backsplash, paneled appliances and an island
1





