Kitchen with Marble Countertops and Matchstick Tile Backsplash Ideas
Sort by:Popular Today
1 - 20 of 1,267 photos
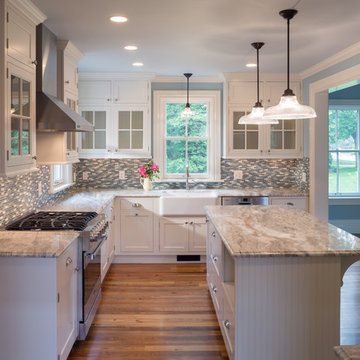
Robert Brewster Photography
Example of a country l-shaped medium tone wood floor eat-in kitchen design in Providence with a farmhouse sink, recessed-panel cabinets, white cabinets, multicolored backsplash, stainless steel appliances, marble countertops, matchstick tile backsplash and an island
Example of a country l-shaped medium tone wood floor eat-in kitchen design in Providence with a farmhouse sink, recessed-panel cabinets, white cabinets, multicolored backsplash, stainless steel appliances, marble countertops, matchstick tile backsplash and an island

Photographer Adam Cohen
Inspiration for a timeless u-shaped eat-in kitchen remodel in Miami with matchstick tile backsplash, multicolored backsplash, white cabinets, stainless steel appliances, marble countertops and shaker cabinets
Inspiration for a timeless u-shaped eat-in kitchen remodel in Miami with matchstick tile backsplash, multicolored backsplash, white cabinets, stainless steel appliances, marble countertops and shaker cabinets

Inspiration for a coastal medium tone wood floor kitchen remodel in St Louis with an undermount sink, shaker cabinets, white cabinets, gray backsplash, stainless steel appliances, marble countertops and matchstick tile backsplash

Adam Cohen Photography
Example of a beach style l-shaped kitchen design in Jacksonville with matchstick tile backsplash, marble countertops, shaker cabinets, white cabinets, stainless steel appliances and multicolored backsplash
Example of a beach style l-shaped kitchen design in Jacksonville with matchstick tile backsplash, marble countertops, shaker cabinets, white cabinets, stainless steel appliances and multicolored backsplash
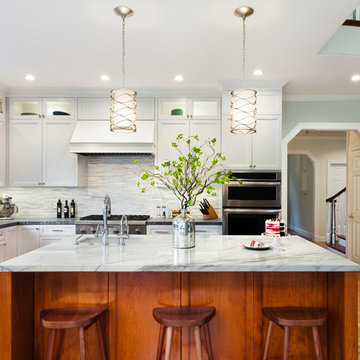
Agnieszka Jakubowicz PHOTOGRAPHY
Example of a transitional l-shaped open concept kitchen design in San Francisco with an undermount sink, recessed-panel cabinets, white cabinets, marble countertops, gray backsplash, matchstick tile backsplash, stainless steel appliances and an island
Example of a transitional l-shaped open concept kitchen design in San Francisco with an undermount sink, recessed-panel cabinets, white cabinets, marble countertops, gray backsplash, matchstick tile backsplash, stainless steel appliances and an island
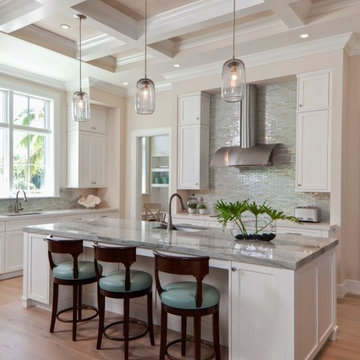
AlliKriste Custom Cabinetry and Kitchen Design
Eat-in kitchen - mid-sized transitional l-shaped medium tone wood floor and brown floor eat-in kitchen idea in Tampa with an undermount sink, shaker cabinets, white cabinets, marble countertops, metallic backsplash, matchstick tile backsplash, stainless steel appliances and an island
Eat-in kitchen - mid-sized transitional l-shaped medium tone wood floor and brown floor eat-in kitchen idea in Tampa with an undermount sink, shaker cabinets, white cabinets, marble countertops, metallic backsplash, matchstick tile backsplash, stainless steel appliances and an island
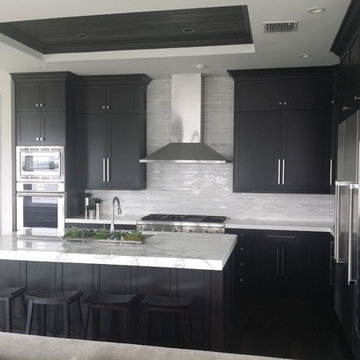
Mid-sized elegant l-shaped dark wood floor open concept kitchen photo in Miami with an undermount sink, shaker cabinets, black cabinets, marble countertops, white backsplash, matchstick tile backsplash, stainless steel appliances and an island
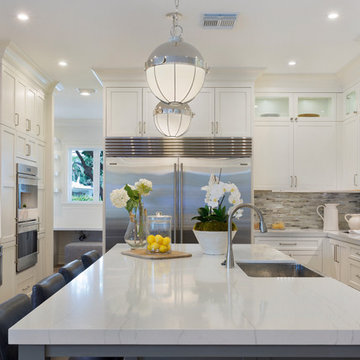
Kitchen
Inspiration for a mid-sized coastal u-shaped medium tone wood floor and brown floor eat-in kitchen remodel in Other with white cabinets, marble countertops, multicolored backsplash, stainless steel appliances, an island, white countertops, a farmhouse sink, shaker cabinets and matchstick tile backsplash
Inspiration for a mid-sized coastal u-shaped medium tone wood floor and brown floor eat-in kitchen remodel in Other with white cabinets, marble countertops, multicolored backsplash, stainless steel appliances, an island, white countertops, a farmhouse sink, shaker cabinets and matchstick tile backsplash
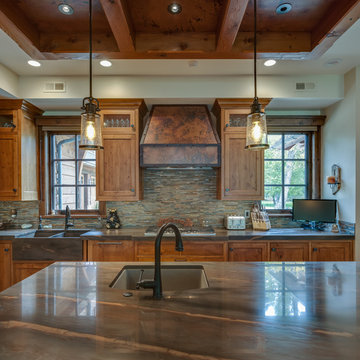
Inspiration for a large rustic l-shaped light wood floor and brown floor enclosed kitchen remodel in Other with a farmhouse sink, shaker cabinets, medium tone wood cabinets, marble countertops, multicolored backsplash, matchstick tile backsplash, stainless steel appliances and an island
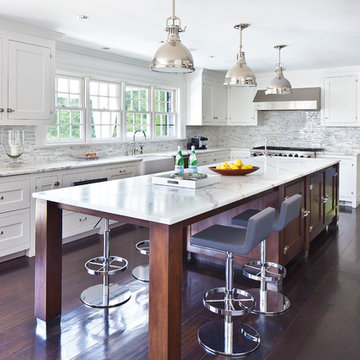
Example of a large transitional l-shaped dark wood floor and brown floor eat-in kitchen design in New York with white cabinets, marble countertops, white backsplash, an island, a farmhouse sink, shaker cabinets, matchstick tile backsplash and stainless steel appliances
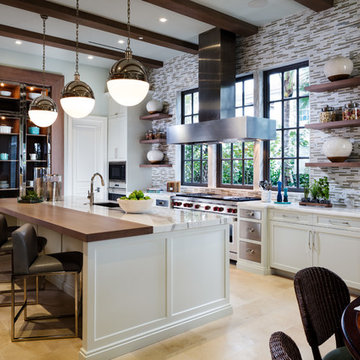
Example of a transitional galley eat-in kitchen design in Miami with an undermount sink, shaker cabinets, white cabinets, marble countertops, brown backsplash, matchstick tile backsplash, stainless steel appliances and an island
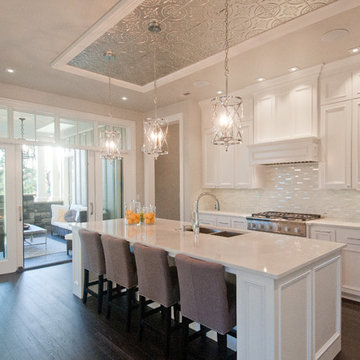
flash- wall mosaic
Eat-in kitchen - large transitional single-wall dark wood floor and brown floor eat-in kitchen idea in Portland with a double-bowl sink, recessed-panel cabinets, white cabinets, metallic backsplash, matchstick tile backsplash, stainless steel appliances, an island and marble countertops
Eat-in kitchen - large transitional single-wall dark wood floor and brown floor eat-in kitchen idea in Portland with a double-bowl sink, recessed-panel cabinets, white cabinets, metallic backsplash, matchstick tile backsplash, stainless steel appliances, an island and marble countertops
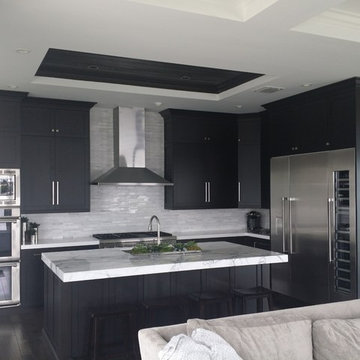
Mid-sized elegant l-shaped dark wood floor open concept kitchen photo in Miami with an undermount sink, shaker cabinets, black cabinets, marble countertops, white backsplash, matchstick tile backsplash, stainless steel appliances and an island
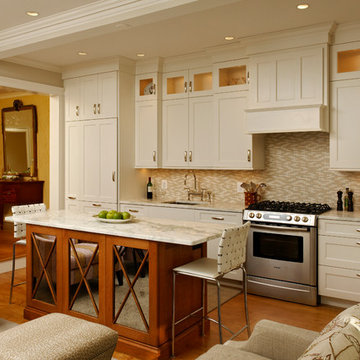
Thorsen Construction is an award-winning general contractor focusing on luxury renovations, additions and new homes in Washington D.C. Metropolitan area. In every instance, Thorsen partners with architects and homeowners to deliver an exceptional, turn-key construction experience. For more information, please visit our website at www.thorsenconstruction.us .
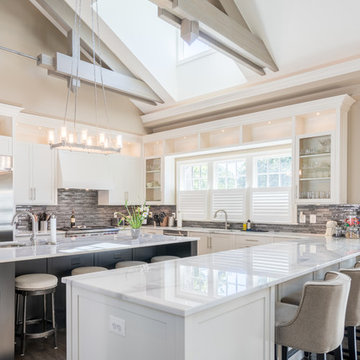
Nomoi Design LLC
Example of a mid-sized transitional u-shaped dark wood floor open concept kitchen design in DC Metro with an undermount sink, recessed-panel cabinets, white cabinets, marble countertops, gray backsplash, matchstick tile backsplash, stainless steel appliances and two islands
Example of a mid-sized transitional u-shaped dark wood floor open concept kitchen design in DC Metro with an undermount sink, recessed-panel cabinets, white cabinets, marble countertops, gray backsplash, matchstick tile backsplash, stainless steel appliances and two islands
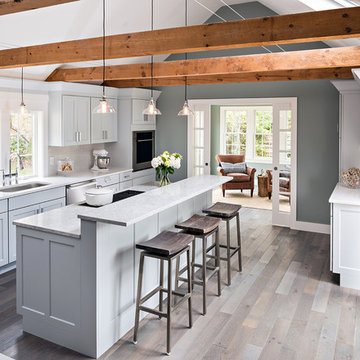
The layout of this colonial-style house lacked the open, coastal feel the homeowners wanted for their summer retreat. Siemasko + Verbridge worked with the homeowners to understand their goals and priorities: gourmet kitchen; open first floor with casual, connected lounging and entertaining spaces; an out-of-the-way area for laundry and a powder room; a home office; and overall, give the home a lighter and more “airy” feel. SV’s design team reprogrammed the first floor to successfully achieve these goals.
SV relocated the kitchen to what had been an underutilized family room and moved the dining room to the location of the existing kitchen. This shift allowed for better alignment with the existing living spaces and improved flow through the rooms. The existing powder room and laundry closet, which opened directly into the dining room, were moved and are now tucked in a lower traffic area that connects the garage entrance to the kitchen. A new entry closet and home office were incorporated into the front of the house to define a well-proportioned entry space with a view of the new kitchen.
By making use of the existing cathedral ceilings, adding windows in key locations, removing very few walls, and introducing a lighter color palette with contemporary materials, this summer cottage now exudes the light and airiness this home was meant to have.
© Dan Cutrona Photography
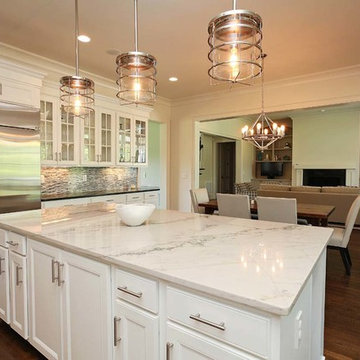
Large gourmet kitchen facing into family room.
Laura Archibald Interior Design. Oasis Photography, Fort Mill SC
Inspiration for a large timeless u-shaped dark wood floor eat-in kitchen remodel in Charlotte with a farmhouse sink, recessed-panel cabinets, white cabinets, marble countertops, gray backsplash, matchstick tile backsplash, stainless steel appliances and an island
Inspiration for a large timeless u-shaped dark wood floor eat-in kitchen remodel in Charlotte with a farmhouse sink, recessed-panel cabinets, white cabinets, marble countertops, gray backsplash, matchstick tile backsplash, stainless steel appliances and an island
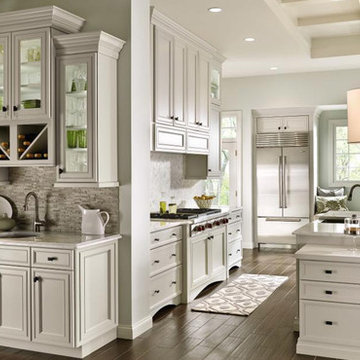
Huge transitional galley dark wood floor enclosed kitchen photo in DC Metro with a farmhouse sink, recessed-panel cabinets, white cabinets, marble countertops, gray backsplash, matchstick tile backsplash, stainless steel appliances and an island
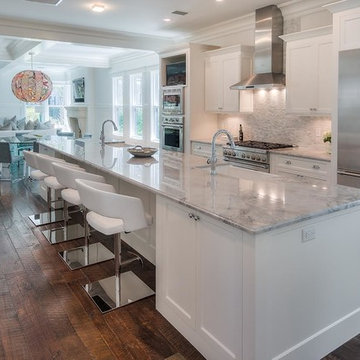
Open concept kitchen - large modern u-shaped dark wood floor and brown floor open concept kitchen idea in Miami with a farmhouse sink, shaker cabinets, white cabinets, marble countertops, gray backsplash, matchstick tile backsplash, stainless steel appliances and an island
Kitchen with Marble Countertops and Matchstick Tile Backsplash Ideas
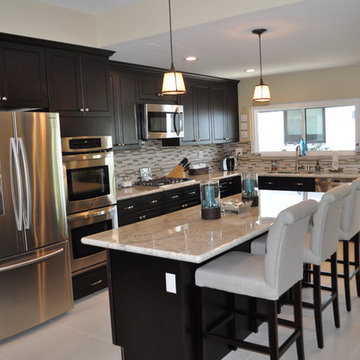
Enclosed kitchen - mid-sized transitional l-shaped ceramic tile and beige floor enclosed kitchen idea in Orange County with a double-bowl sink, shaker cabinets, dark wood cabinets, marble countertops, multicolored backsplash, matchstick tile backsplash, stainless steel appliances and an island
1





