Kitchen with Quartzite Countertops and Matchstick Tile Backsplash Ideas
Refine by:
Budget
Sort by:Popular Today
1 - 20 of 1,148 photos
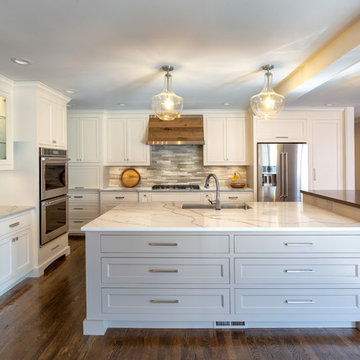
This stunning kitchen features custom cabinetry designed by Michaelson Homes and crafted by Riverside Custom Cabinetry. The custom island with Kichler Everly Collection pendants features a quartz countertop for prepping and a wood bar height countertop for gathering. The serving area with the KitchenAid Compact Refrigerator provides easy access to beverages. The custom wood hood with stainless accents complements the Kohler "Vault" stainless apron front sink and the brushed metal cabinetry hardware. The unique backsplash tile is Valentino White Interlocking Panel Marble Mosaic from Floor and Decor.

Edmondson Remodel Dining/Kitchen - After
Photography: Vaughan Creative Media
Inspiration for a contemporary l-shaped open concept kitchen remodel in Dallas with stainless steel appliances, matchstick tile backsplash, beige backsplash, medium tone wood cabinets, flat-panel cabinets, an integrated sink and quartzite countertops
Inspiration for a contemporary l-shaped open concept kitchen remodel in Dallas with stainless steel appliances, matchstick tile backsplash, beige backsplash, medium tone wood cabinets, flat-panel cabinets, an integrated sink and quartzite countertops
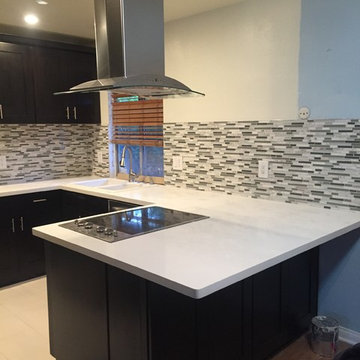
Example of a small transitional u-shaped kitchen design in Los Angeles with a drop-in sink, shaker cabinets, dark wood cabinets, quartzite countertops, gray backsplash, matchstick tile backsplash, stainless steel appliances and a peninsula

Inspiration for a mid-sized contemporary light wood floor and beige floor enclosed kitchen remodel in Charleston with a farmhouse sink, shaker cabinets, white cabinets, quartzite countertops, gray backsplash, matchstick tile backsplash, stainless steel appliances, an island and gray countertops
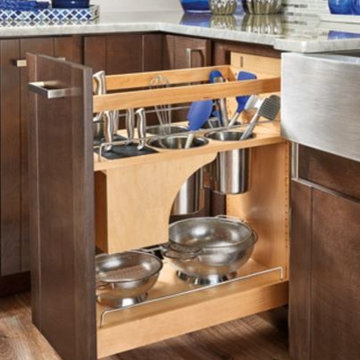
Kitchen - contemporary medium tone wood floor and brown floor kitchen idea in Chicago with a farmhouse sink, flat-panel cabinets, medium tone wood cabinets, quartzite countertops, metallic backsplash, matchstick tile backsplash and stainless steel appliances
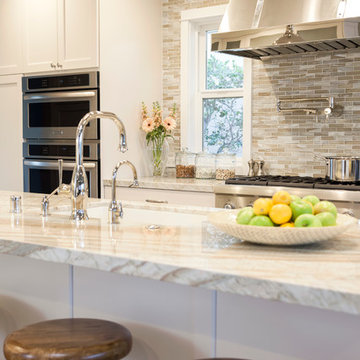
Brookhaven Cabinetry
Door Style & Finish: Edgemont Recessed, Nordic White.
Kitchen - large transitional medium tone wood floor kitchen idea in Los Angeles with an undermount sink, recessed-panel cabinets, white cabinets, quartzite countertops, beige backsplash, matchstick tile backsplash, paneled appliances and an island
Kitchen - large transitional medium tone wood floor kitchen idea in Los Angeles with an undermount sink, recessed-panel cabinets, white cabinets, quartzite countertops, beige backsplash, matchstick tile backsplash, paneled appliances and an island
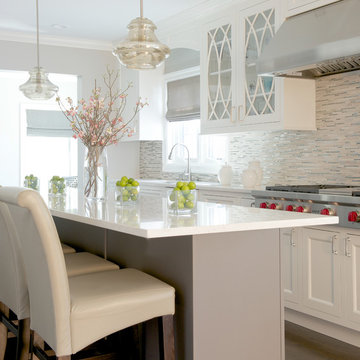
Photography by Jane Beiles http://www.janebeiles.com
Example of a mid-sized transitional galley dark wood floor kitchen design in New York with an undermount sink, stainless steel appliances, an island, recessed-panel cabinets, white cabinets, quartzite countertops and matchstick tile backsplash
Example of a mid-sized transitional galley dark wood floor kitchen design in New York with an undermount sink, stainless steel appliances, an island, recessed-panel cabinets, white cabinets, quartzite countertops and matchstick tile backsplash
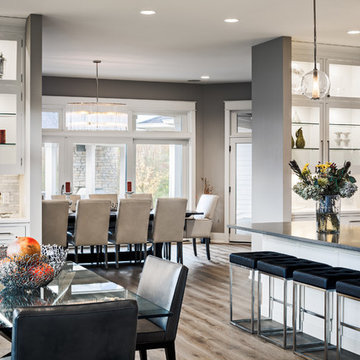
The Cicero is a modern styled home for today’s contemporary lifestyle. It features sweeping facades with deep overhangs, tall windows, and grand outdoor patio. The contemporary lifestyle is reinforced through a visually connected array of communal spaces. The kitchen features a symmetrical plan with large island and is connected to the dining room through a wide opening flanked by custom cabinetry. Adjacent to the kitchen, the living and sitting rooms are connected to one another by a see-through fireplace. The communal nature of this plan is reinforced downstairs with a lavish wet-bar and roomy living space, perfect for entertaining guests. Lastly, with vaulted ceilings and grand vistas, the master suite serves as a cozy retreat from today’s busy lifestyle.
Photographer: Brad Gillette
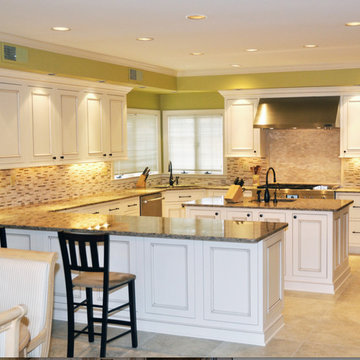
Eat-in kitchen - large traditional u-shaped porcelain tile and beige floor eat-in kitchen idea in Other with an undermount sink, beaded inset cabinets, white cabinets, quartzite countertops, beige backsplash, stainless steel appliances, an island and matchstick tile backsplash
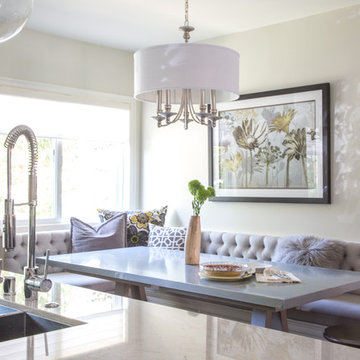
We created and designed a custom banquette to nestle into this rather compact space. It's cozy and space saving at the same time. It is an ideal spot for dinner, conversation, homework or reading the paper.
Drawers below the banquette provide ample additional storage for kitchenware or kids supplies.
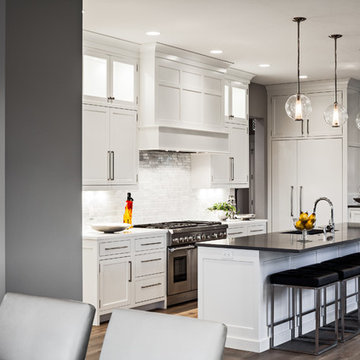
The Cicero is a modern styled home for today’s contemporary lifestyle. It features sweeping facades with deep overhangs, tall windows, and grand outdoor patio. The contemporary lifestyle is reinforced through a visually connected array of communal spaces. The kitchen features a symmetrical plan with large island and is connected to the dining room through a wide opening flanked by custom cabinetry. Adjacent to the kitchen, the living and sitting rooms are connected to one another by a see-through fireplace. The communal nature of this plan is reinforced downstairs with a lavish wet-bar and roomy living space, perfect for entertaining guests. Lastly, with vaulted ceilings and grand vistas, the master suite serves as a cozy retreat from today’s busy lifestyle.
Photographer: Brad Gillette
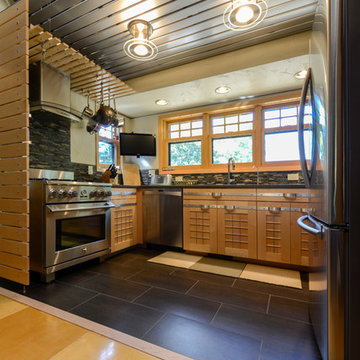
image by david, David Aichele
Kitchen pantry - small modern u-shaped porcelain tile kitchen pantry idea in Other with a double-bowl sink, flat-panel cabinets, light wood cabinets, quartzite countertops, multicolored backsplash, matchstick tile backsplash, stainless steel appliances and no island
Kitchen pantry - small modern u-shaped porcelain tile kitchen pantry idea in Other with a double-bowl sink, flat-panel cabinets, light wood cabinets, quartzite countertops, multicolored backsplash, matchstick tile backsplash, stainless steel appliances and no island
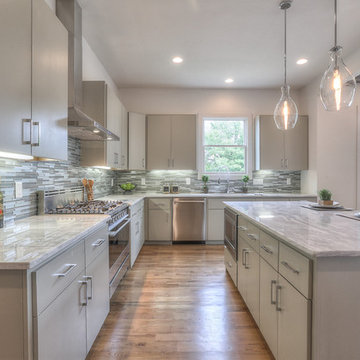
Large transitional l-shaped medium tone wood floor open concept kitchen photo in Nashville with a double-bowl sink, flat-panel cabinets, gray cabinets, quartzite countertops, gray backsplash, matchstick tile backsplash, stainless steel appliances and an island
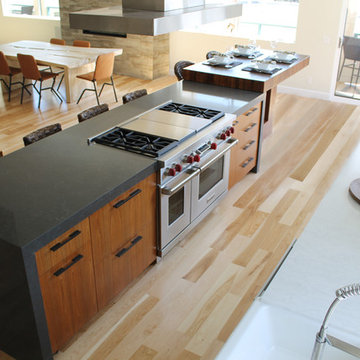
The vast island features a waterfall “Caesarstone” countertop, commercial grade Wolf 48” Duel Fuel Range, and custom Modern-Aire Ventilating hood.
Kitchen pantry - large modern galley light wood floor kitchen pantry idea in Los Angeles with a farmhouse sink, flat-panel cabinets, medium tone wood cabinets, quartzite countertops, matchstick tile backsplash, stainless steel appliances, an island and metallic backsplash
Kitchen pantry - large modern galley light wood floor kitchen pantry idea in Los Angeles with a farmhouse sink, flat-panel cabinets, medium tone wood cabinets, quartzite countertops, matchstick tile backsplash, stainless steel appliances, an island and metallic backsplash
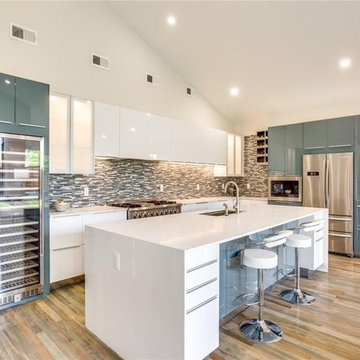
At Progressive Builders, we believe that kitchen remodeling should not be expensive, that’s why we offer a wide range of services at the most affordable. Just give us a call today and we would help you design a truly stunning kitchen without you having to go through any hassles. Contact the leading names in kitchen remodeling in Norwalk and experience the difference.
Kitchen Remodeling in Norwalk, CA - http://progressivebuilders.la/
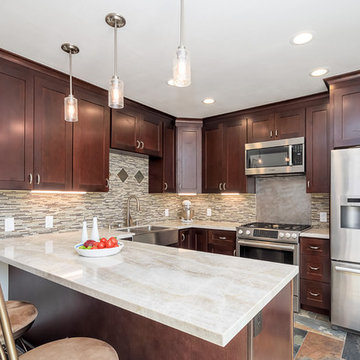
Example of a mid-sized trendy u-shaped ceramic tile and multicolored floor kitchen design in San Francisco with a farmhouse sink, shaker cabinets, dark wood cabinets, quartzite countertops, gray backsplash, matchstick tile backsplash, stainless steel appliances and a peninsula
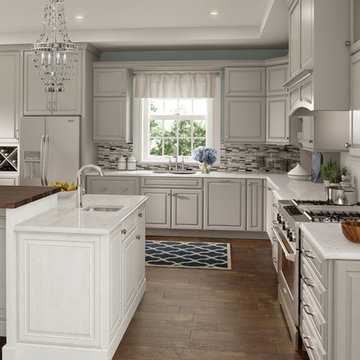
Large transitional l-shaped medium tone wood floor and brown floor kitchen photo in Other with an undermount sink, raised-panel cabinets, gray cabinets, quartzite countertops, multicolored backsplash, matchstick tile backsplash, stainless steel appliances and an island
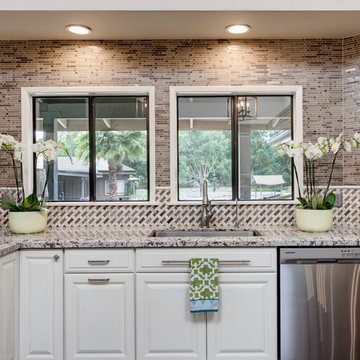
Kitchen - mid-sized traditional l-shaped kitchen idea in Los Angeles with an undermount sink, raised-panel cabinets, white cabinets, quartzite countertops, gray backsplash, matchstick tile backsplash, stainless steel appliances and a peninsula
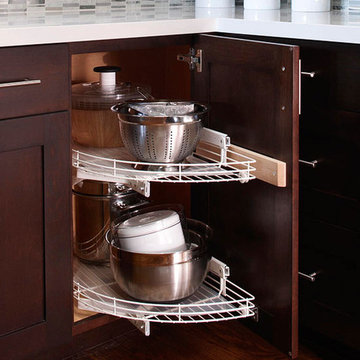
Creative storage solutions abound in the small kitchen space. Here a corner cabinet gains accessibility in an otherwise blind corner with a pullout shelving unit that makes it easy to grab pots and pans from the back of the cabinet. Thick slabs of bright white quartz countertops throughout the kitchen provide a striking contrast to the dark cabinetry.
Kitchen with Quartzite Countertops and Matchstick Tile Backsplash Ideas
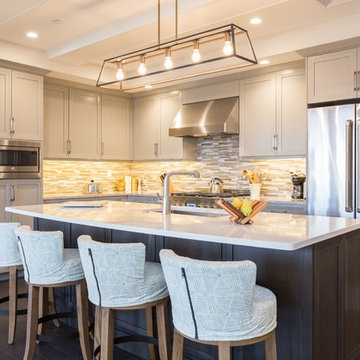
Open concept kitchen - transitional l-shaped dark wood floor open concept kitchen idea in Boston with a single-bowl sink, recessed-panel cabinets, beige cabinets, quartzite countertops, multicolored backsplash, matchstick tile backsplash, stainless steel appliances and an island
1





