Light Wood Floor Kitchen with Matchstick Tile Backsplash Ideas
Refine by:
Budget
Sort by:Popular Today
1 - 20 of 2,243 photos

Allyson Lubow
Example of a large transitional single-wall light wood floor and beige floor open concept kitchen design in New York with a farmhouse sink, shaker cabinets, gray cabinets, quartz countertops, white backsplash, matchstick tile backsplash, stainless steel appliances and a peninsula
Example of a large transitional single-wall light wood floor and beige floor open concept kitchen design in New York with a farmhouse sink, shaker cabinets, gray cabinets, quartz countertops, white backsplash, matchstick tile backsplash, stainless steel appliances and a peninsula
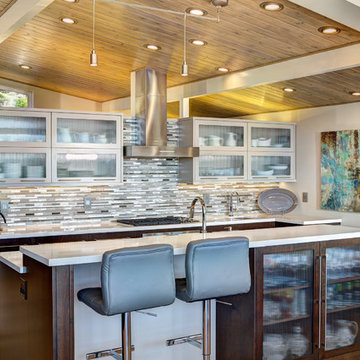
Large trendy u-shaped light wood floor open concept kitchen photo in Sacramento with glass-front cabinets, dark wood cabinets, matchstick tile backsplash, stainless steel appliances, an island, an undermount sink, quartz countertops and gray backsplash

Shelley Scarborough Photography - http://www.shelleyscarboroughphotography.com/

Transitional light wood floor kitchen photo in Miami with an undermount sink, shaker cabinets, white cabinets, beige backsplash and matchstick tile backsplash

With warm tones, rift-cut oak cabinetry and custom-paneled Thermador appliances, this contemporary kitchen is an open and gracious galley-style format that enables multiple cooks to comfortably share the space.

Inspiration for a mid-sized contemporary light wood floor and beige floor enclosed kitchen remodel in Charleston with a farmhouse sink, shaker cabinets, white cabinets, quartzite countertops, gray backsplash, matchstick tile backsplash, stainless steel appliances, an island and gray countertops
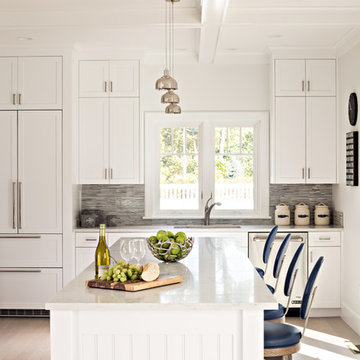
Dan Cutrona
Inspiration for a large timeless l-shaped light wood floor kitchen remodel in Boston with white cabinets, gray backsplash, stainless steel appliances, shaker cabinets, matchstick tile backsplash and an island
Inspiration for a large timeless l-shaped light wood floor kitchen remodel in Boston with white cabinets, gray backsplash, stainless steel appliances, shaker cabinets, matchstick tile backsplash and an island

INTERNATIONAL AWARD WINNER. 2018 NKBA Design Competition Best Overall Kitchen. 2018 TIDA International USA Kitchen of the Year. 2018 Best Traditional Kitchen - Westchester Home Magazine design awards.
The designer's own kitchen was gutted and renovated in 2017, with a focus on classic materials and thoughtful storage. The 1920s craftsman home has been in the family since 1940, and every effort was made to keep finishes and details true to the original construction. For sources, please see the website at www.studiodearborn.com. Photography, Adam Kane Macchia and Timothy Lenz

Example of a mid-sized transitional u-shaped light wood floor and beige floor eat-in kitchen design in Orange County with an undermount sink, shaker cabinets, white cabinets, multicolored backsplash, stainless steel appliances, a peninsula, solid surface countertops and matchstick tile backsplash
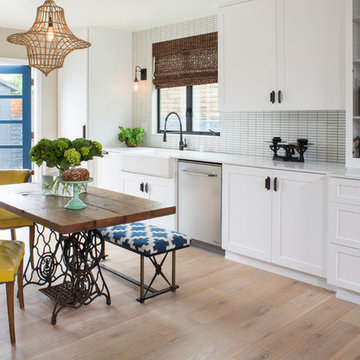
Meghan Bob Photography
Kitchen - contemporary light wood floor kitchen idea in Other with a farmhouse sink, shaker cabinets, white cabinets and matchstick tile backsplash
Kitchen - contemporary light wood floor kitchen idea in Other with a farmhouse sink, shaker cabinets, white cabinets and matchstick tile backsplash
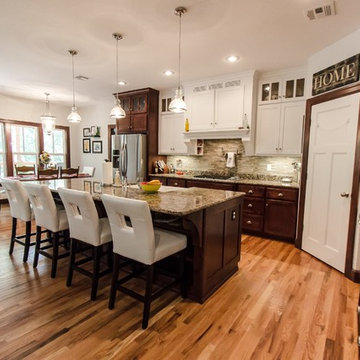
Joplin, MO
Eat-in kitchen - mid-sized transitional l-shaped light wood floor and brown floor eat-in kitchen idea in Other with shaker cabinets, dark wood cabinets, granite countertops, beige backsplash, matchstick tile backsplash, stainless steel appliances, an island, a farmhouse sink and beige countertops
Eat-in kitchen - mid-sized transitional l-shaped light wood floor and brown floor eat-in kitchen idea in Other with shaker cabinets, dark wood cabinets, granite countertops, beige backsplash, matchstick tile backsplash, stainless steel appliances, an island, a farmhouse sink and beige countertops
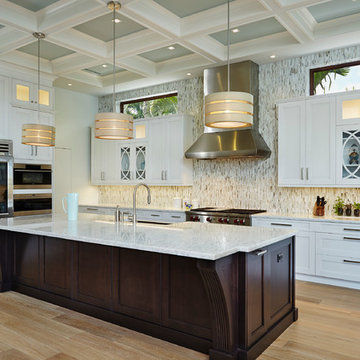
Inspiration for a large transitional l-shaped light wood floor and brown floor enclosed kitchen remodel in Miami with an undermount sink, shaker cabinets, white cabinets, marble countertops, multicolored backsplash, matchstick tile backsplash, stainless steel appliances and an island
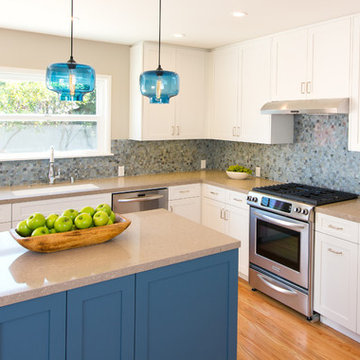
photo by: David Young-Wolff
Example of a large transitional u-shaped light wood floor eat-in kitchen design in Los Angeles with an undermount sink, shaker cabinets, white cabinets, gray backsplash, matchstick tile backsplash, stainless steel appliances and an island
Example of a large transitional u-shaped light wood floor eat-in kitchen design in Los Angeles with an undermount sink, shaker cabinets, white cabinets, gray backsplash, matchstick tile backsplash, stainless steel appliances and an island
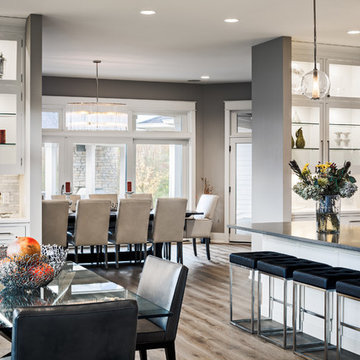
The Cicero is a modern styled home for today’s contemporary lifestyle. It features sweeping facades with deep overhangs, tall windows, and grand outdoor patio. The contemporary lifestyle is reinforced through a visually connected array of communal spaces. The kitchen features a symmetrical plan with large island and is connected to the dining room through a wide opening flanked by custom cabinetry. Adjacent to the kitchen, the living and sitting rooms are connected to one another by a see-through fireplace. The communal nature of this plan is reinforced downstairs with a lavish wet-bar and roomy living space, perfect for entertaining guests. Lastly, with vaulted ceilings and grand vistas, the master suite serves as a cozy retreat from today’s busy lifestyle.
Photographer: Brad Gillette
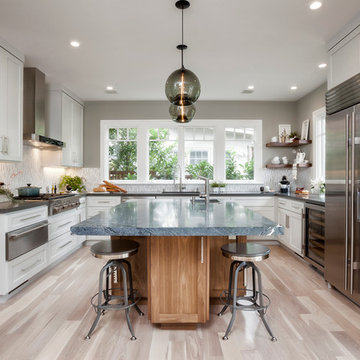
Cherie Cordellos Commercial Photography
Kitchen - large contemporary u-shaped light wood floor kitchen idea in San Francisco with shaker cabinets, white cabinets, stainless steel appliances, an island and matchstick tile backsplash
Kitchen - large contemporary u-shaped light wood floor kitchen idea in San Francisco with shaker cabinets, white cabinets, stainless steel appliances, an island and matchstick tile backsplash
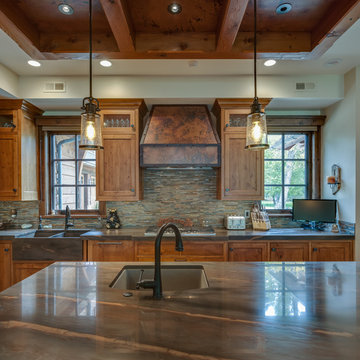
Inspiration for a large rustic l-shaped light wood floor and brown floor enclosed kitchen remodel in Other with a farmhouse sink, shaker cabinets, medium tone wood cabinets, marble countertops, multicolored backsplash, matchstick tile backsplash, stainless steel appliances and an island
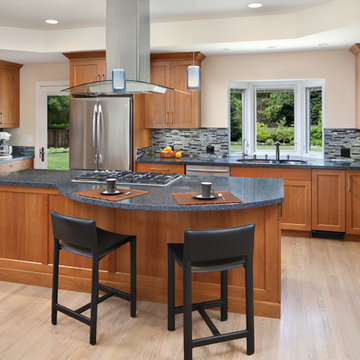
Kitchen - traditional u-shaped light wood floor kitchen idea in San Francisco with an undermount sink, shaker cabinets, medium tone wood cabinets, multicolored backsplash, matchstick tile backsplash and an island
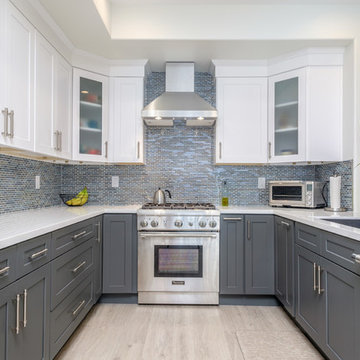
Eat-in kitchen - mid-sized transitional u-shaped light wood floor and beige floor eat-in kitchen idea in Orange County with an undermount sink, shaker cabinets, white cabinets, solid surface countertops, multicolored backsplash, matchstick tile backsplash, stainless steel appliances and a peninsula
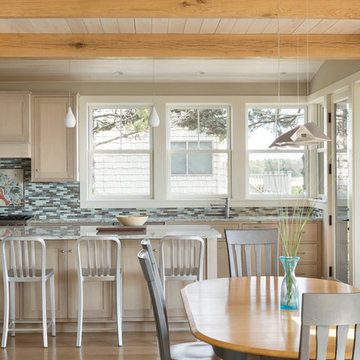
Trent Bell Photography
Kitchen - coastal light wood floor kitchen idea in Portland Maine with shaker cabinets, light wood cabinets, multicolored backsplash, matchstick tile backsplash and an island
Kitchen - coastal light wood floor kitchen idea in Portland Maine with shaker cabinets, light wood cabinets, multicolored backsplash, matchstick tile backsplash and an island
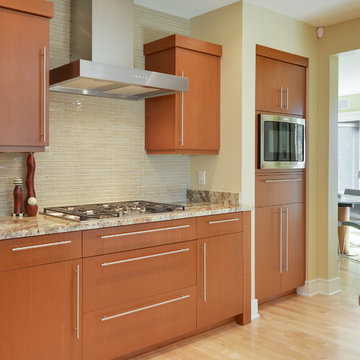
With a complete gut and remodel, this home was taken from a dated, traditional style to a contemporary home with a lighter and fresher aesthetic. The interior space was organized to take better advantage of the sweeping views of Lake Michigan. Existing exterior elements were mixed with newer materials to create the unique design of the façade.
Photos done by Brian Fussell at Rangeline Real Estate Photography
Light Wood Floor Kitchen with Matchstick Tile Backsplash Ideas
1





