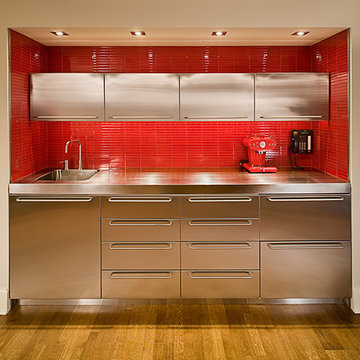Kitchen with Matchstick Tile Backsplash Ideas
Refine by:
Budget
Sort by:Popular Today
941 - 960 of 15,582 photos
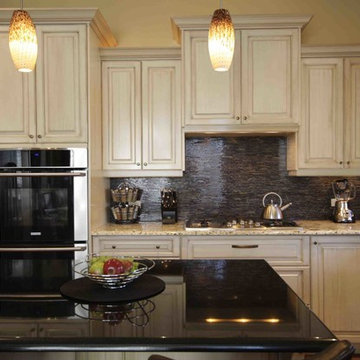
This old home in Halifax was totally rebuilt with a new basement moved back 8 feet off the sidewalk all the latest technology with a roof deck to boot.
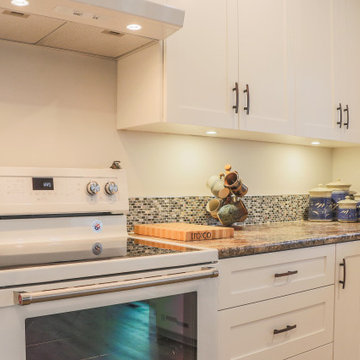
1950s l-shaped eat-in kitchen photo in Vancouver with shaker cabinets, white cabinets, multicolored backsplash, matchstick tile backsplash, white appliances, multicolored countertops and marble countertops
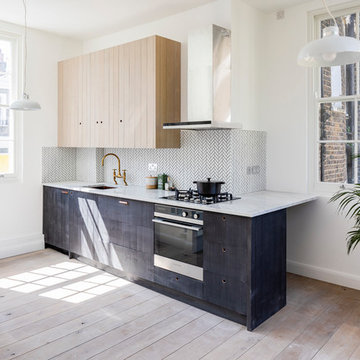
chris snook
Small danish single-wall brown floor and medium tone wood floor kitchen photo in London with an undermount sink, marble countertops, white backsplash, matchstick tile backsplash, no island, white countertops, flat-panel cabinets, black cabinets and black appliances
Small danish single-wall brown floor and medium tone wood floor kitchen photo in London with an undermount sink, marble countertops, white backsplash, matchstick tile backsplash, no island, white countertops, flat-panel cabinets, black cabinets and black appliances
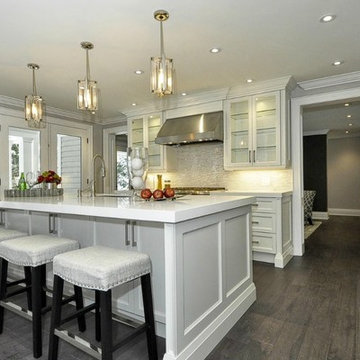
The bespoke kitchen cabinetry is framed by panelled gables throughout as the glass fronted cabinets shoulder the iridescent stainless steel commercial range hood.
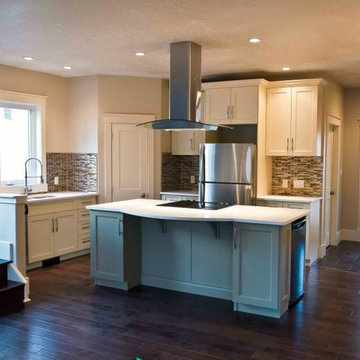
Kitchen pantry - mid-sized transitional l-shaped dark wood floor kitchen pantry idea in Edmonton with an undermount sink, shaker cabinets, white cabinets, concrete countertops, multicolored backsplash, matchstick tile backsplash, stainless steel appliances and an island
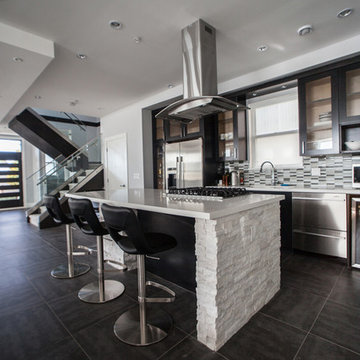
Large trendy single-wall laminate floor and black floor enclosed kitchen photo in Vancouver with an undermount sink, glass-front cabinets, black cabinets, solid surface countertops, multicolored backsplash, matchstick tile backsplash, stainless steel appliances and an island
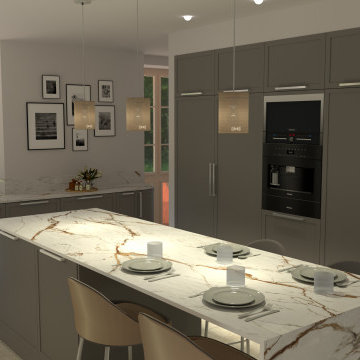
La cuisine est aujourd'hui le cœur de la plupart des maisons, et pour cela que les Ateliers DESNOYER vous accompagne au mieux pour répondre à vos besoins et vos habitudes de tous les jours.
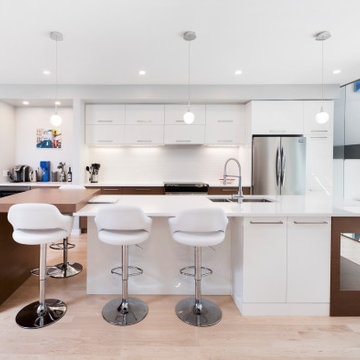
Inspiration for a mid-sized modern galley light wood floor and beige floor open concept kitchen remodel in Ottawa with an undermount sink, flat-panel cabinets, white cabinets, quartz countertops, white backsplash, matchstick tile backsplash, stainless steel appliances, an island and white countertops
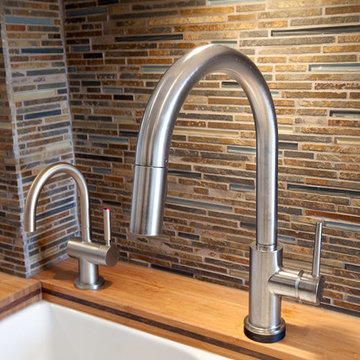
IKEA kitchen marvel:
Professional consultants, Dave & Karen like to entertain and truly maximized the practical with the aesthetically fun in this kitchen remodel of their Fairview condo in Vancouver B.C. With a budget of about $55,000 and 120 square feet, working with their contractor, Alair Homes, they took their time to thoughtfully design and focus their money where it would pay off in the reno. Karen wanted ample wine storage and Dave wanted a considerable liquor case. The result? A 3 foot deep custom pullout red wine rack that holds 40 bottles of red, nicely tucked in beside a white wine fridge that also holds another 40 bottles of white. They sourced a 140-year-old wrought iron gate that fit the wall space, and re-purposed it as a functional art piece to frame a custom 30 bottle whiskey shelf.
Durability and value were themes throughout the project. Bamboo laminated counter tops that wrap the entire kitchen and finish in a waterfall end are beautiful and sustainable. Contrasting with the dark reclaimed, hand hewn, wide plank wood floor and homestead enamel sink, its a wonderful blend of old and new. Nice appliance features include the European style Liebherr integrated fridge and instant hot water tap.
The original kitchen had Ikea cabinets and the owners wanted to keep the sleek styling and re-use the existing cabinets. They spent some time on Houzz and made their own idea book. Confident with good ideas, they set out to purchase additional Ikea cabinet pieces to create the new vision. Walls were moved and structural posts created to accommodate the new configuration. One area that was a challenge was at the end of the U shaped kitchen. There are stairs going to the loft and roof top deck (amazing views of downtown Vancouver!), and the stairs cut an angle through the cupboard area and created a void underneath them. Ideas like a cabinet man size door to a hidden room were contemplated, but in the end a unifying idea and space creator was decided on. Put in a custom appliance garage on rollers that is 3 feet deep and rolls into the void under the stairs, and is large enough to hide everything! And under the counter is room for the famous wine rack and cooler.
The result is a chic space that is comfy and inviting and keeps the urban flair the couple loves.
http://www.alairhomes.com/vancouver
©Ema Peter
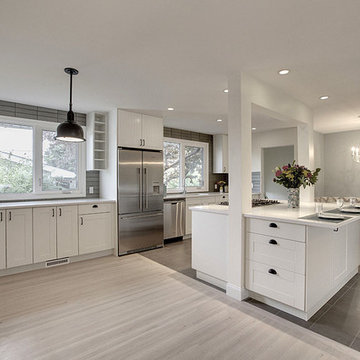
Real Image Photography
Open concept kitchen - huge transitional u-shaped light wood floor and brown floor open concept kitchen idea in Calgary with an undermount sink, shaker cabinets, yellow cabinets, solid surface countertops, gray backsplash, matchstick tile backsplash, stainless steel appliances and an island
Open concept kitchen - huge transitional u-shaped light wood floor and brown floor open concept kitchen idea in Calgary with an undermount sink, shaker cabinets, yellow cabinets, solid surface countertops, gray backsplash, matchstick tile backsplash, stainless steel appliances and an island
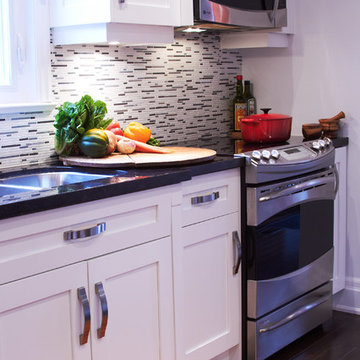
Inspiration for a mid-sized transitional galley dark wood floor enclosed kitchen remodel in Toronto with a double-bowl sink, shaker cabinets, white cabinets, granite countertops, multicolored backsplash, stainless steel appliances and matchstick tile backsplash
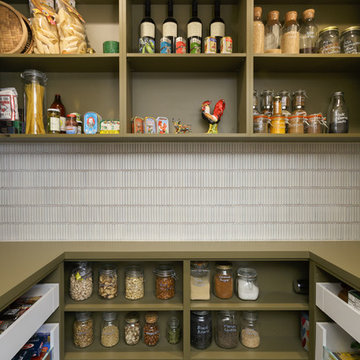
Example of a large trendy u-shaped kitchen pantry design in Melbourne with green cabinets, solid surface countertops, white backsplash, open cabinets, matchstick tile backsplash and green countertops
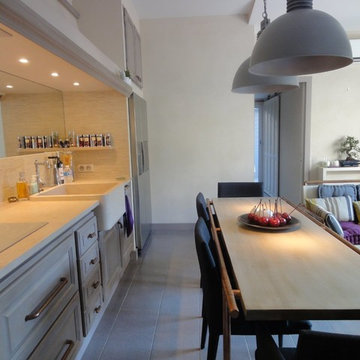
Edward Deluga
Example of a mid-sized beach style single-wall ceramic tile and gray floor open concept kitchen design in Nice with a single-bowl sink, gray cabinets, wood countertops, beige backsplash, matchstick tile backsplash, paneled appliances, no island and beige countertops
Example of a mid-sized beach style single-wall ceramic tile and gray floor open concept kitchen design in Nice with a single-bowl sink, gray cabinets, wood countertops, beige backsplash, matchstick tile backsplash, paneled appliances, no island and beige countertops
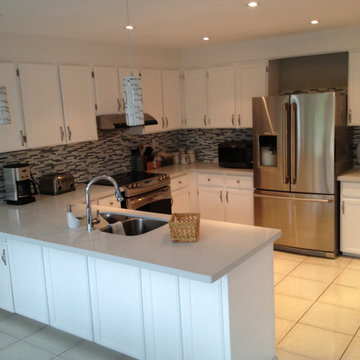
Eat-in kitchen - contemporary u-shaped ceramic tile eat-in kitchen idea in Toronto with a double-bowl sink, beaded inset cabinets, white cabinets, quartz countertops, gray backsplash, matchstick tile backsplash, stainless steel appliances and a peninsula
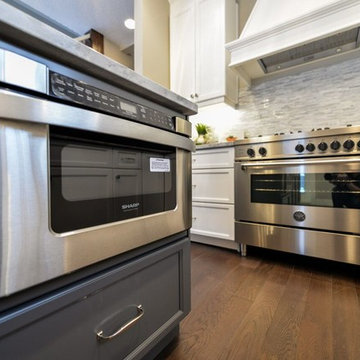
Example of a mid-sized trendy l-shaped dark wood floor and brown floor enclosed kitchen design in Calgary with recessed-panel cabinets, white cabinets, marble countertops, multicolored backsplash, matchstick tile backsplash, stainless steel appliances, an island and an undermount sink
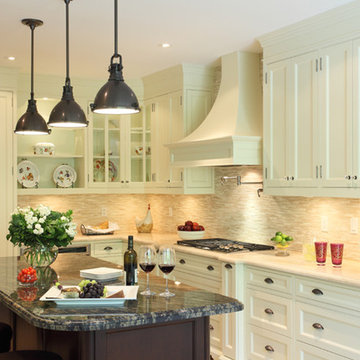
Inspiration for a large timeless u-shaped ceramic tile eat-in kitchen remodel in Toronto with an undermount sink, shaker cabinets, white cabinets, granite countertops, multicolored backsplash, matchstick tile backsplash, white appliances and an island
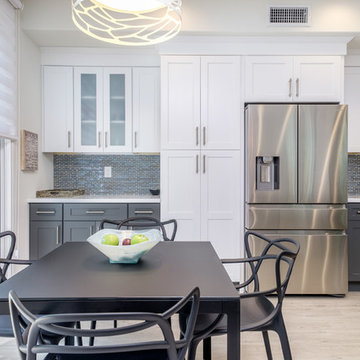
Eat-in kitchen - mid-sized transitional u-shaped light wood floor and beige floor eat-in kitchen idea in Orange County with an undermount sink, shaker cabinets, white cabinets, solid surface countertops, multicolored backsplash, matchstick tile backsplash, stainless steel appliances and a peninsula
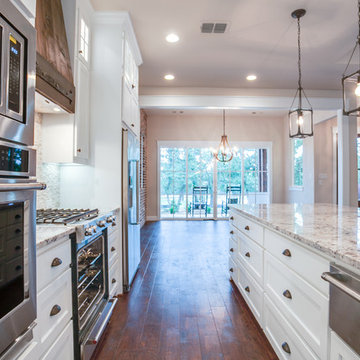
Ariana with ANM photography
Example of a large farmhouse l-shaped medium tone wood floor and brown floor open concept kitchen design in Dallas with a farmhouse sink, shaker cabinets, white cabinets, granite countertops, white backsplash, matchstick tile backsplash, stainless steel appliances and an island
Example of a large farmhouse l-shaped medium tone wood floor and brown floor open concept kitchen design in Dallas with a farmhouse sink, shaker cabinets, white cabinets, granite countertops, white backsplash, matchstick tile backsplash, stainless steel appliances and an island
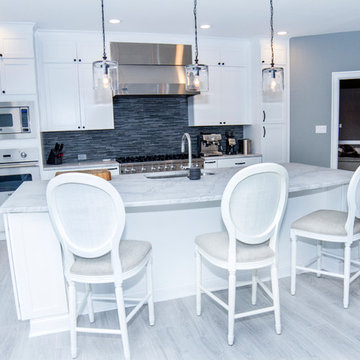
Mid-sized trendy u-shaped light wood floor and gray floor eat-in kitchen photo in Philadelphia with an undermount sink, shaker cabinets, white cabinets, marble countertops, gray backsplash, matchstick tile backsplash, stainless steel appliances and an island
Kitchen with Matchstick Tile Backsplash Ideas
48






