Kitchen with Black Backsplash and Metal Backsplash Ideas
Refine by:
Budget
Sort by:Popular Today
1 - 20 of 177 photos
Item 1 of 3
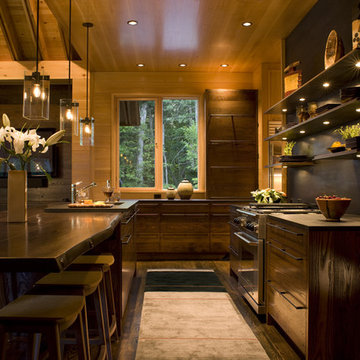
Won 2013 AIANC Design Award
Inspiration for a transitional galley dark wood floor and brown floor open concept kitchen remodel in Charlotte with flat-panel cabinets, an island, a drop-in sink, wood countertops, black backsplash, metal backsplash and stainless steel appliances
Inspiration for a transitional galley dark wood floor and brown floor open concept kitchen remodel in Charlotte with flat-panel cabinets, an island, a drop-in sink, wood countertops, black backsplash, metal backsplash and stainless steel appliances

This modern lake house is located in the foothills of the Blue Ridge Mountains. The residence overlooks a mountain lake with expansive mountain views beyond. The design ties the home to its surroundings and enhances the ability to experience both home and nature together. The entry level serves as the primary living space and is situated into three groupings; the Great Room, the Guest Suite and the Master Suite. A glass connector links the Master Suite, providing privacy and the opportunity for terrace and garden areas.
Won a 2013 AIANC Design Award. Featured in the Austrian magazine, More Than Design. Featured in Carolina Home and Garden, Summer 2015.
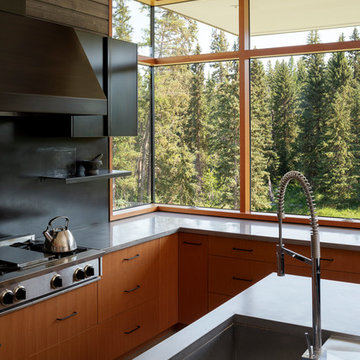
Photography: Andrew Pogue
Enclosed kitchen - mid-sized contemporary u-shaped concrete floor and gray floor enclosed kitchen idea in Other with an undermount sink, flat-panel cabinets, medium tone wood cabinets, stainless steel countertops, black backsplash, metal backsplash, stainless steel appliances, an island and gray countertops
Enclosed kitchen - mid-sized contemporary u-shaped concrete floor and gray floor enclosed kitchen idea in Other with an undermount sink, flat-panel cabinets, medium tone wood cabinets, stainless steel countertops, black backsplash, metal backsplash, stainless steel appliances, an island and gray countertops
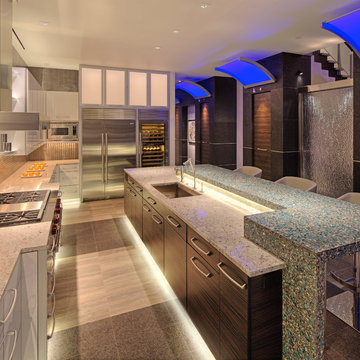
Photo: Mark Heffron
Example of a trendy galley eat-in kitchen design in Milwaukee with stainless steel appliances, an undermount sink, white cabinets, recycled glass countertops, black backsplash and metal backsplash
Example of a trendy galley eat-in kitchen design in Milwaukee with stainless steel appliances, an undermount sink, white cabinets, recycled glass countertops, black backsplash and metal backsplash
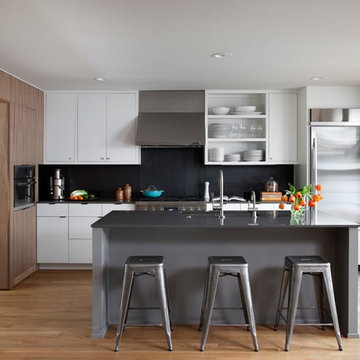
Ryann Ford Photography
Eat-in kitchen - 1960s galley eat-in kitchen idea in Austin with an undermount sink, flat-panel cabinets, white cabinets, quartz countertops, black backsplash, metal backsplash and stainless steel appliances
Eat-in kitchen - 1960s galley eat-in kitchen idea in Austin with an undermount sink, flat-panel cabinets, white cabinets, quartz countertops, black backsplash, metal backsplash and stainless steel appliances
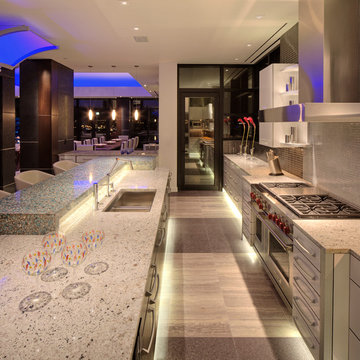
Photo: Mark Heffron
Inspiration for a contemporary galley eat-in kitchen remodel in Milwaukee with an undermount sink, white cabinets, recycled glass countertops, black backsplash, metal backsplash and stainless steel appliances
Inspiration for a contemporary galley eat-in kitchen remodel in Milwaukee with an undermount sink, white cabinets, recycled glass countertops, black backsplash, metal backsplash and stainless steel appliances
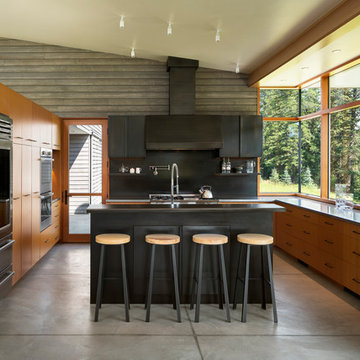
Photography: Andrew Pogue
Example of a mid-sized trendy u-shaped concrete floor and gray floor open concept kitchen design in Other with flat-panel cabinets, medium tone wood cabinets, stainless steel countertops, black backsplash, metal backsplash, stainless steel appliances, an island and gray countertops
Example of a mid-sized trendy u-shaped concrete floor and gray floor open concept kitchen design in Other with flat-panel cabinets, medium tone wood cabinets, stainless steel countertops, black backsplash, metal backsplash, stainless steel appliances, an island and gray countertops
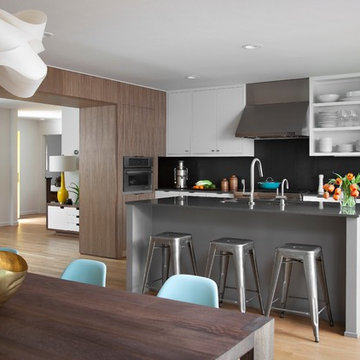
Ryann Ford Photography
Inspiration for a mid-century modern single-wall eat-in kitchen remodel in Austin with an undermount sink, flat-panel cabinets, white cabinets, quartz countertops, black backsplash, metal backsplash and stainless steel appliances
Inspiration for a mid-century modern single-wall eat-in kitchen remodel in Austin with an undermount sink, flat-panel cabinets, white cabinets, quartz countertops, black backsplash, metal backsplash and stainless steel appliances

Derik Olsen
Example of a mid-sized trendy galley concrete floor and gray floor eat-in kitchen design in Other with an undermount sink, flat-panel cabinets, dark wood cabinets, quartz countertops, black backsplash, metal backsplash, stainless steel appliances, an island and white countertops
Example of a mid-sized trendy galley concrete floor and gray floor eat-in kitchen design in Other with an undermount sink, flat-panel cabinets, dark wood cabinets, quartz countertops, black backsplash, metal backsplash, stainless steel appliances, an island and white countertops
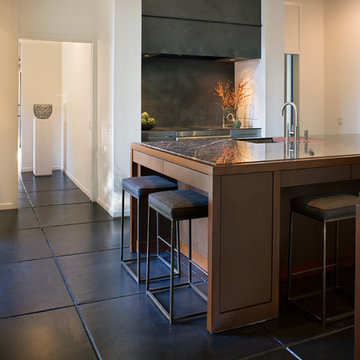
This room, formally a dining room was opened up to the great room and turned into a new kitchen. The entertainment style kitchen comes with a lot of custom detailing. The island is designed to look like a modern piece of furniture. The St. Laurent marble top is set down into a mahogany wood for a furniture-like feel.
At the range, we incorporated stainless steel countertops, an induction range from Thermidor in stainless steel so the whole cooking center is really integral. The stainless steel in the material and color pallet is very seamless. Above the range, we installed steel panels with a natural waxed finish. All appliances are fully integrated to give a discrete seamless design. At one end of the kitchen, is a beverage center with refrigeration, an ice maker, and storage. The opposite end of the kitchen is repurposed with two existing hutches and added gears and new lighting beyond.
Interiors: Carlton Edwards in collaboration w/ Greg Baudouin
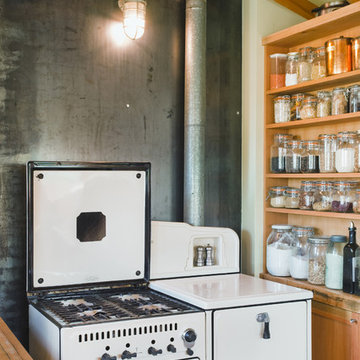
The original Wedgewood stove, which had been relegated to the basement, is now featured, set against a panel of hot-rolled steel.
© www.edwardcaldwellphoto.com
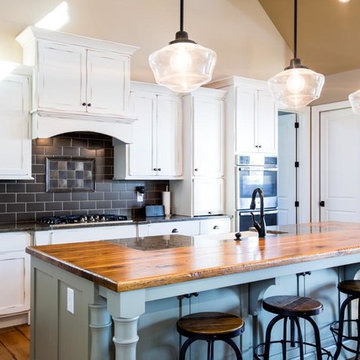
Great natural light fills the kitchen of this custom design/build home we completed south of Bloomington. The cabinetry and awesome hickory countertop by Stolls Woodworking are complemented by the Mixology Iron Nickel backsplash and Schoolhouse pendants. The bench for the built-in breakfast nook is visible in the background. [Bailey & Weiler Design/Build]
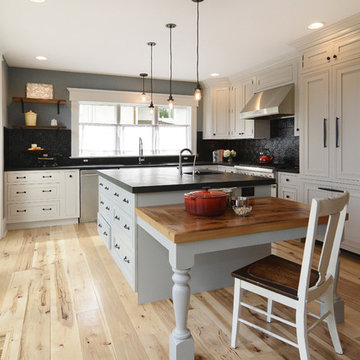
Kitchen photo from large first floor remodel. Flush beam enabled prior kitchen size to be doubled. Shown with hickory flooring, built-in cabinetry, industrial lighting, tin backsplash, open shelving. Construction by Murphy General Contractors of South Orange, NJ. Photo by Greg Martz.
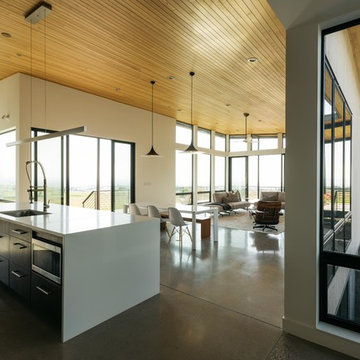
Derik Olsen
Inspiration for a mid-sized modern l-shaped concrete floor and gray floor open concept kitchen remodel in Other with an undermount sink, flat-panel cabinets, dark wood cabinets, quartz countertops, black backsplash, metal backsplash, stainless steel appliances, an island and white countertops
Inspiration for a mid-sized modern l-shaped concrete floor and gray floor open concept kitchen remodel in Other with an undermount sink, flat-panel cabinets, dark wood cabinets, quartz countertops, black backsplash, metal backsplash, stainless steel appliances, an island and white countertops
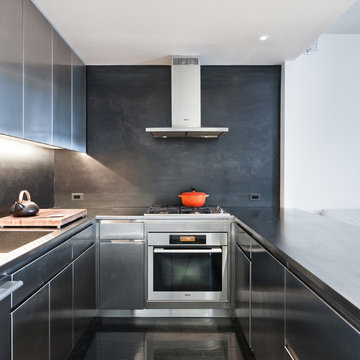
Stainless steel kitchen cabinets and counter with blackened steel backsplash. Photos by Alan Tansey
Inspiration for a small contemporary galley dark wood floor eat-in kitchen remodel in New York with stainless steel cabinets, stainless steel countertops, an undermount sink, flat-panel cabinets, black backsplash, metal backsplash, stainless steel appliances and a peninsula
Inspiration for a small contemporary galley dark wood floor eat-in kitchen remodel in New York with stainless steel cabinets, stainless steel countertops, an undermount sink, flat-panel cabinets, black backsplash, metal backsplash, stainless steel appliances and a peninsula
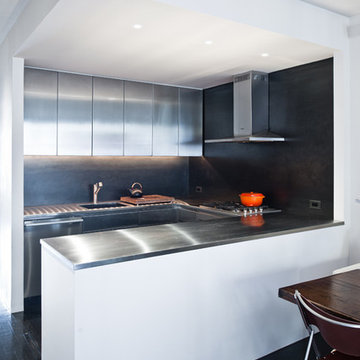
The overall layout of this west Chelsea penthouse did not change significantly but all storage, kitchen, and bathroom finishes were completely re-designed. Ceilings were raised and openings widened to create a flow between spaces. Custom millwork is clad in blackened steel and plywood doors provide another industrial accent. The kitchen’s minimalism is heightened by the use of stainless steel for all surfaces and appliances with a blackened steel backsplash. Photos by Alan Tansey
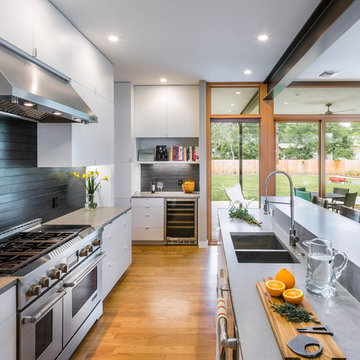
Topher Ayrhart
Trendy medium tone wood floor open concept kitchen photo in Austin with a double-bowl sink, flat-panel cabinets, white cabinets, black backsplash, stainless steel appliances, an island and metal backsplash
Trendy medium tone wood floor open concept kitchen photo in Austin with a double-bowl sink, flat-panel cabinets, white cabinets, black backsplash, stainless steel appliances, an island and metal backsplash
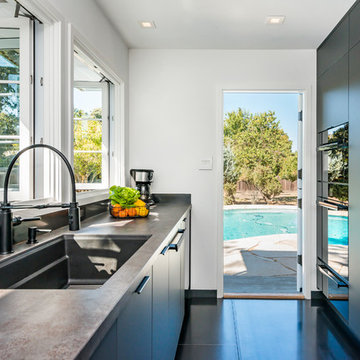
Olga Soboleva
Example of a mid-sized minimalist galley black floor eat-in kitchen design in San Francisco with an undermount sink, flat-panel cabinets, black cabinets, quartz countertops, black backsplash, metal backsplash and black appliances
Example of a mid-sized minimalist galley black floor eat-in kitchen design in San Francisco with an undermount sink, flat-panel cabinets, black cabinets, quartz countertops, black backsplash, metal backsplash and black appliances
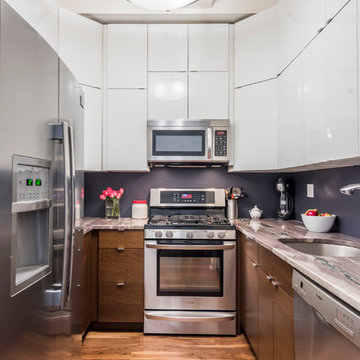
Richard Silver Photo
Enclosed kitchen - mid-sized contemporary galley medium tone wood floor enclosed kitchen idea in New York with a drop-in sink, white cabinets, soapstone countertops, black backsplash, metal backsplash, stainless steel appliances and no island
Enclosed kitchen - mid-sized contemporary galley medium tone wood floor enclosed kitchen idea in New York with a drop-in sink, white cabinets, soapstone countertops, black backsplash, metal backsplash, stainless steel appliances and no island
Kitchen with Black Backsplash and Metal Backsplash Ideas
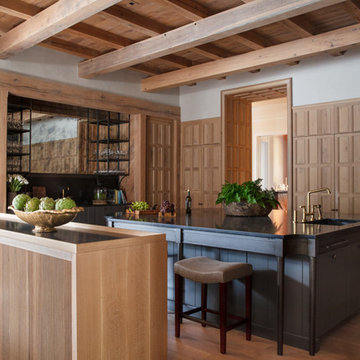
Concealed storage and refrigeration are an afterthought as the white oak wainscot panels bring forth the warmth and charm of a community eating and prep area. The vast island is made of custom steel with a wax finish and soapstone top. Easily store spices behind the concealed cabinets flanking the range. Thermadore appliances keep the cook in the kitchen, and the black and steel backsplash offers a brass shelf for cooking oils and spices. Flanking both sides of the range are panel doors that lead into the scullery and are topped off with leaded glass transoms.
Appliances: Thermadore
Plumbing fixtures: Kallista
1





