Kitchen with White Cabinets and Metal Backsplash Ideas
Refine by:
Budget
Sort by:Popular Today
1 - 20 of 3,369 photos

Natalie Martinez
Eat-in kitchen - large modern u-shaped slate floor eat-in kitchen idea in Orlando with an undermount sink, flat-panel cabinets, white cabinets, quartzite countertops, metallic backsplash, metal backsplash, stainless steel appliances and an island
Eat-in kitchen - large modern u-shaped slate floor eat-in kitchen idea in Orlando with an undermount sink, flat-panel cabinets, white cabinets, quartzite countertops, metallic backsplash, metal backsplash, stainless steel appliances and an island

Example of a large urban single-wall concrete floor open concept kitchen design in Orange County with a farmhouse sink, glass-front cabinets, white cabinets, solid surface countertops, metallic backsplash, metal backsplash, stainless steel appliances and an island
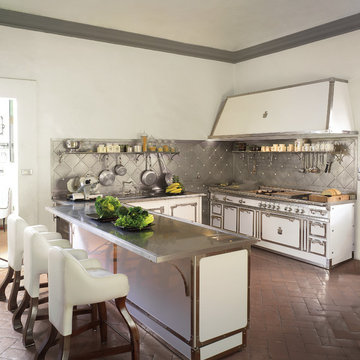
Example of an ornate kitchen design in New York with stainless steel countertops, white appliances, white cabinets, metallic backsplash and metal backsplash

Inspiration for a large timeless l-shaped dark wood floor and brown floor enclosed kitchen remodel in Miami with an undermount sink, glass-front cabinets, white cabinets, metallic backsplash, metal backsplash, paneled appliances, two islands and marble countertops

Adrian Gregorutti
Elegant u-shaped dark wood floor open concept kitchen photo in San Francisco with stainless steel appliances, wood countertops, white cabinets, shaker cabinets, metallic backsplash, metal backsplash, an undermount sink and an island
Elegant u-shaped dark wood floor open concept kitchen photo in San Francisco with stainless steel appliances, wood countertops, white cabinets, shaker cabinets, metallic backsplash, metal backsplash, an undermount sink and an island

Eric Roth Photography
Large cottage l-shaped light wood floor and beige floor kitchen photo in Boston with open cabinets, white cabinets, metallic backsplash, stainless steel appliances, an island, a farmhouse sink, concrete countertops, metal backsplash and gray countertops
Large cottage l-shaped light wood floor and beige floor kitchen photo in Boston with open cabinets, white cabinets, metallic backsplash, stainless steel appliances, an island, a farmhouse sink, concrete countertops, metal backsplash and gray countertops
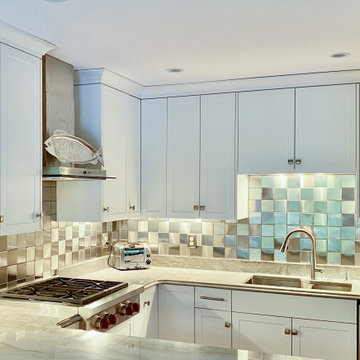
Inspiration for a small transitional u-shaped light wood floor enclosed kitchen remodel in Richmond with a drop-in sink, shaker cabinets, white cabinets, granite countertops, metallic backsplash, metal backsplash, stainless steel appliances, a peninsula and green countertops
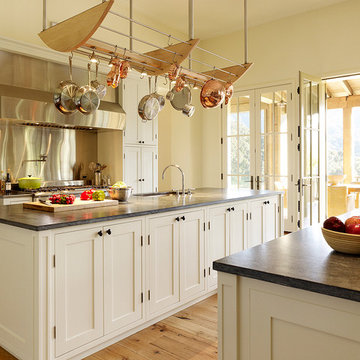
Example of a classic kitchen design in San Francisco with shaker cabinets, white cabinets, metal backsplash and stainless steel appliances
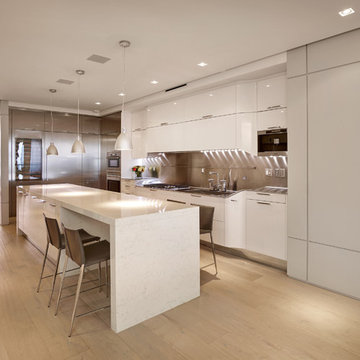
Large trendy l-shaped light wood floor kitchen photo in Miami with a single-bowl sink, flat-panel cabinets, white cabinets, marble countertops, metallic backsplash, metal backsplash, stainless steel appliances and an island
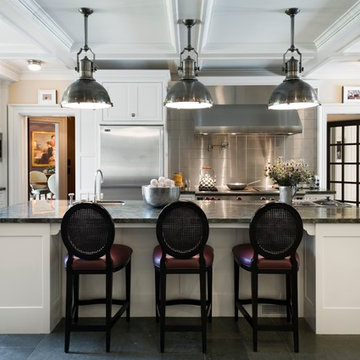
Example of a large classic kitchen design in Other with an undermount sink, recessed-panel cabinets, white cabinets, metallic backsplash, metal backsplash, stainless steel appliances and an island

Winner of Best Kitchen 2012
http://www.petersalernoinc.com/
Photographer:
Peter Rymwid http://peterrymwid.com/
Peter Salerno Inc. (Kitchen)
511 Goffle Road, Wyckoff NJ 07481
Tel: 201.251.6608
Interior Designer:
Theresa Scelfo Designs LLC
Morristown, NJ
(201) 803-5375
Builder:
George Strother
Eaglesite Management
gstrother@eaglesite.com
Tel 973.625.9500 http://eaglesite.com/contact.php
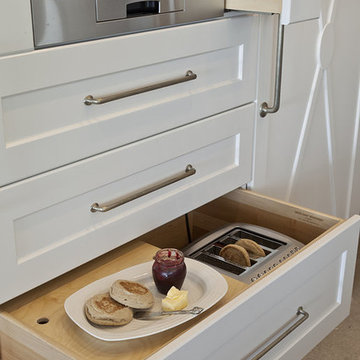
Example of a mid-sized classic l-shaped ceramic tile and beige floor eat-in kitchen design in Orange County with a farmhouse sink, shaker cabinets, white cabinets, granite countertops, gray backsplash, metal backsplash, stainless steel appliances and an island
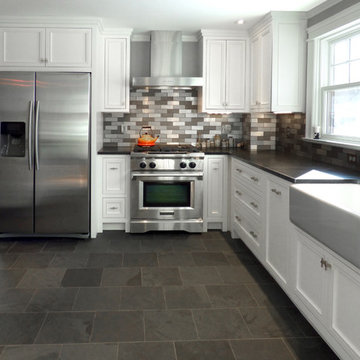
Eat-in kitchen - mid-sized transitional l-shaped slate floor eat-in kitchen idea in Boston with a farmhouse sink, raised-panel cabinets, white cabinets, granite countertops, metallic backsplash, metal backsplash, stainless steel appliances and an island
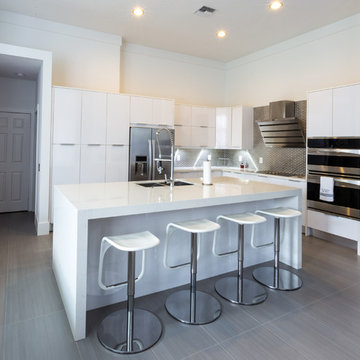
Eat-in kitchen - large modern l-shaped porcelain tile eat-in kitchen idea in Miami with a double-bowl sink, flat-panel cabinets, white cabinets, quartz countertops, metallic backsplash, metal backsplash, stainless steel appliances and an island
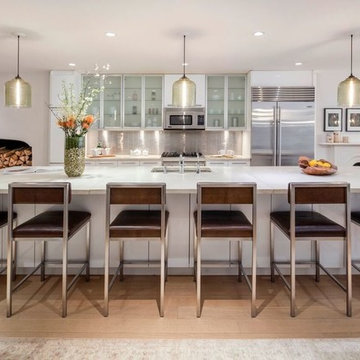
Kitchen - contemporary light wood floor kitchen idea in New York with an undermount sink, flat-panel cabinets, white cabinets, metallic backsplash, metal backsplash, stainless steel appliances and an island
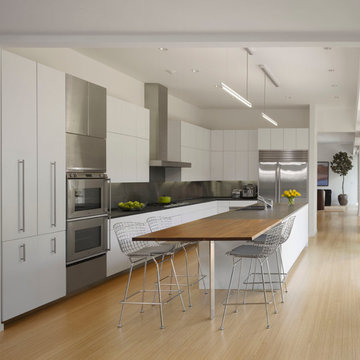
Cesar Rubio
Example of a large minimalist l-shaped light wood floor open concept kitchen design in San Francisco with an undermount sink, flat-panel cabinets, white cabinets, solid surface countertops, gray backsplash, stainless steel appliances, an island and metal backsplash
Example of a large minimalist l-shaped light wood floor open concept kitchen design in San Francisco with an undermount sink, flat-panel cabinets, white cabinets, solid surface countertops, gray backsplash, stainless steel appliances, an island and metal backsplash
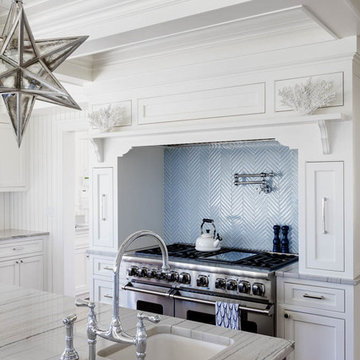
Greg Premru Photography
Example of a large beach style u-shaped medium tone wood floor eat-in kitchen design in Boston with an island, a farmhouse sink, shaker cabinets, white cabinets, marble countertops, blue backsplash, metal backsplash and stainless steel appliances
Example of a large beach style u-shaped medium tone wood floor eat-in kitchen design in Boston with an island, a farmhouse sink, shaker cabinets, white cabinets, marble countertops, blue backsplash, metal backsplash and stainless steel appliances
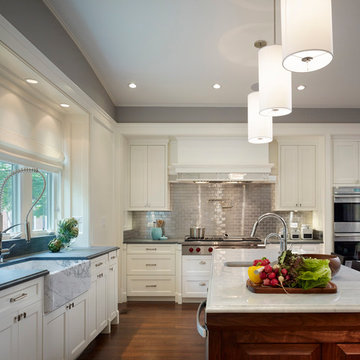
This unique city-home is designed with a center entry, flanked by formal living and dining rooms on either side. An expansive gourmet kitchen / great room spans the rear of the main floor, opening onto a terraced outdoor space comprised of more than 700SF.
The home also boasts an open, four-story staircase flooded with natural, southern light, as well as a lower level family room, four bedrooms (including two en-suite) on the second floor, and an additional two bedrooms and study on the third floor. A spacious, 500SF roof deck is accessible from the top of the staircase, providing additional outdoor space for play and entertainment.
Due to the location and shape of the site, there is a 2-car, heated garage under the house, providing direct entry from the garage into the lower level mudroom. Two additional off-street parking spots are also provided in the covered driveway leading to the garage.
Designed with family living in mind, the home has also been designed for entertaining and to embrace life's creature comforts. Pre-wired with HD Video, Audio and comprehensive low-voltage services, the home is able to accommodate and distribute any low voltage services requested by the homeowner.
This home was pre-sold during construction.
Steve Hall, Hedrich Blessing
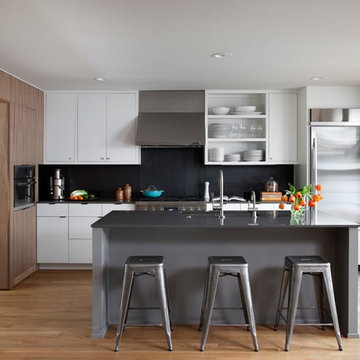
Ryann Ford Photography
Eat-in kitchen - 1960s galley eat-in kitchen idea in Austin with an undermount sink, flat-panel cabinets, white cabinets, quartz countertops, black backsplash, metal backsplash and stainless steel appliances
Eat-in kitchen - 1960s galley eat-in kitchen idea in Austin with an undermount sink, flat-panel cabinets, white cabinets, quartz countertops, black backsplash, metal backsplash and stainless steel appliances
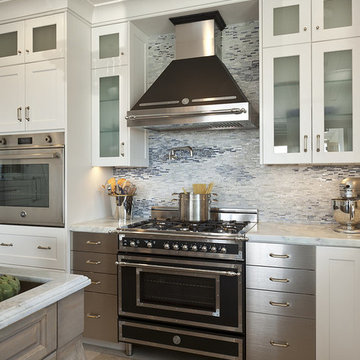
Eat-in kitchen - mid-sized traditional l-shaped ceramic tile and beige floor eat-in kitchen idea in Orange County with shaker cabinets, white cabinets, a farmhouse sink, stainless steel appliances, granite countertops, gray backsplash, metal backsplash and an island
Kitchen with White Cabinets and Metal Backsplash Ideas
1





