Kitchen with Mosaic Tile Backsplash and White Appliances Ideas
Refine by:
Budget
Sort by:Popular Today
1 - 20 of 1,671 photos
Item 1 of 3
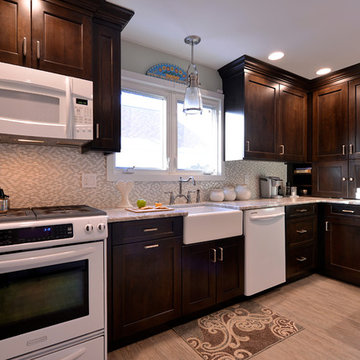
Example of a mid-sized transitional galley light wood floor enclosed kitchen design in New York with a farmhouse sink, shaker cabinets, dark wood cabinets, quartz countertops, multicolored backsplash, mosaic tile backsplash, white appliances and no island
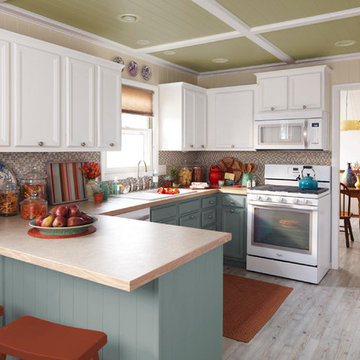
Fall colors warm up this kitchen makeover, where glass wall tiles, a DIY ceiling treatment, and new flooring create an open, natural space. The laminate countertop and large sink provide plenty of workspace while a stainless-steel faucet and nickel cabinet knobs give off a sophisticated gleam.
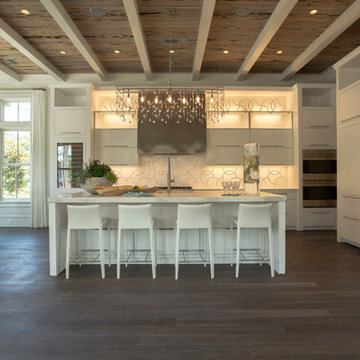
Horizontal Upper Cabinets
Sicis Tile Backsplash
African Marble Countertops
Mirror @ Island with Antique Patina
Custom Stainless Hood
Sub-Zero/Wolf Appliances
Photo Credit - Vie Magazine
Vie Magazine
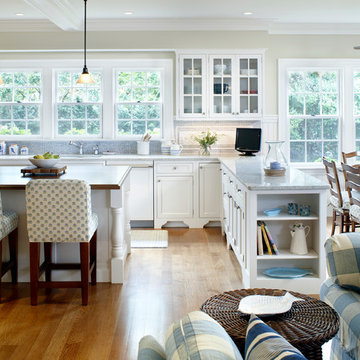
Open concept kitchen - large coastal l-shaped medium tone wood floor open concept kitchen idea in Boston with an undermount sink, beaded inset cabinets, white cabinets, marble countertops, multicolored backsplash, mosaic tile backsplash, white appliances and an island
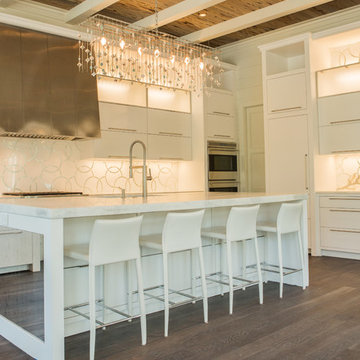
Horizontal Upper Cabinets
Sicis Tile Backsplash
African Marble Countertops
Mirror @ Island with Antique Patina
Custom Stainless Hood
Sub-Zero/Wolf Appliances
Photo Credit - Vie Magazine
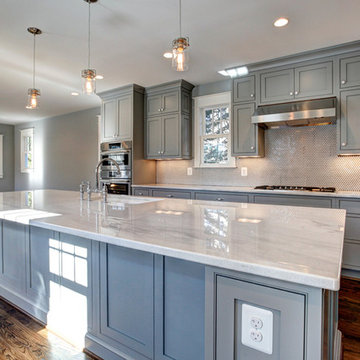
Kitchen;
Photo Credit: Home Visit Photography
Inspiration for a mid-sized craftsman l-shaped medium tone wood floor open concept kitchen remodel in DC Metro with a single-bowl sink, beaded inset cabinets, gray cabinets, quartzite countertops, white backsplash, mosaic tile backsplash, white appliances and two islands
Inspiration for a mid-sized craftsman l-shaped medium tone wood floor open concept kitchen remodel in DC Metro with a single-bowl sink, beaded inset cabinets, gray cabinets, quartzite countertops, white backsplash, mosaic tile backsplash, white appliances and two islands
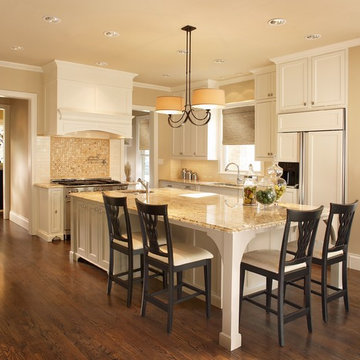
Photography by Ken Vaughn
Eat-in kitchen - large transitional l-shaped medium tone wood floor eat-in kitchen idea in Dallas with an undermount sink, white cabinets, granite countertops, an island, recessed-panel cabinets, beige backsplash, mosaic tile backsplash and white appliances
Eat-in kitchen - large transitional l-shaped medium tone wood floor eat-in kitchen idea in Dallas with an undermount sink, white cabinets, granite countertops, an island, recessed-panel cabinets, beige backsplash, mosaic tile backsplash and white appliances
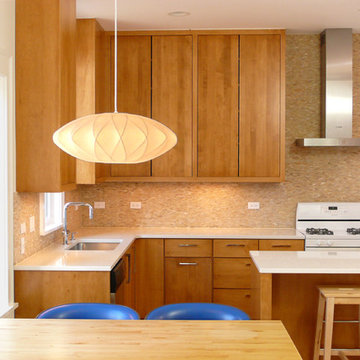
Kitchen - contemporary kitchen idea in Chicago with mosaic tile backsplash, white appliances, a single-bowl sink, flat-panel cabinets, medium tone wood cabinets and brown backsplash
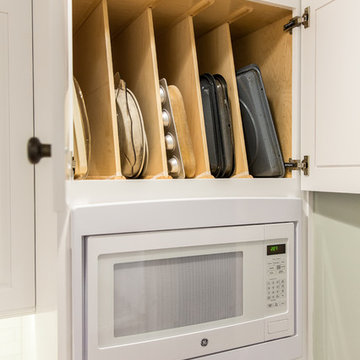
David Parks Photography
Mid-sized elegant galley light wood floor enclosed kitchen photo in Atlanta with raised-panel cabinets, white cabinets, mosaic tile backsplash, white appliances and no island
Mid-sized elegant galley light wood floor enclosed kitchen photo in Atlanta with raised-panel cabinets, white cabinets, mosaic tile backsplash, white appliances and no island
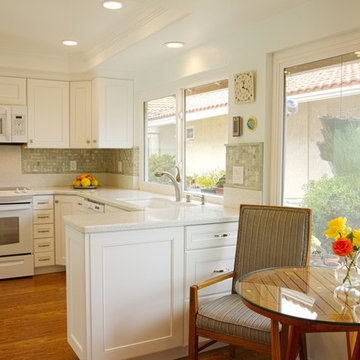
Mid-sized elegant u-shaped light wood floor eat-in kitchen photo in Orange County with a drop-in sink, recessed-panel cabinets, white cabinets, quartz countertops, green backsplash, mosaic tile backsplash, white appliances and a peninsula
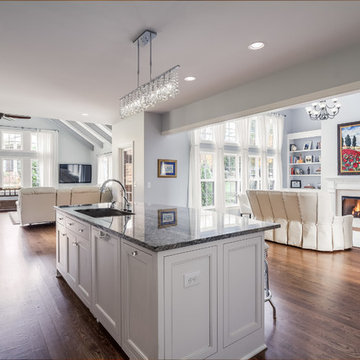
Marty Paoletta, Pro Media Tours
Elegant u-shaped open concept kitchen photo in Nashville with a drop-in sink, recessed-panel cabinets, white cabinets, granite countertops, white backsplash, mosaic tile backsplash and white appliances
Elegant u-shaped open concept kitchen photo in Nashville with a drop-in sink, recessed-panel cabinets, white cabinets, granite countertops, white backsplash, mosaic tile backsplash and white appliances
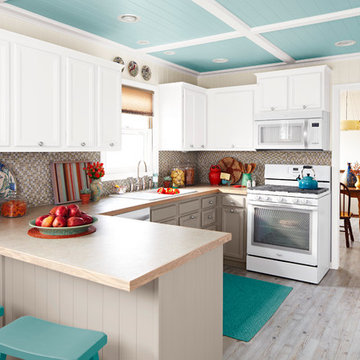
Adding a big, bold dose of color to a room creates excitement. To get just the right amount of pop, start with a neutral base. Then add a few bright accessories—or an accent wall—to deliver the color you crave.
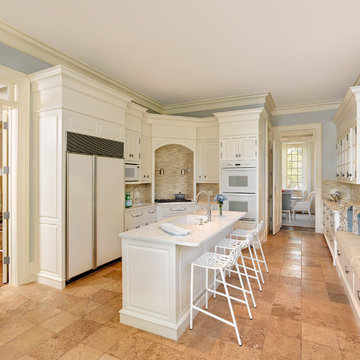
Inspiration for a timeless l-shaped enclosed kitchen remodel in Charleston with an undermount sink, raised-panel cabinets, white cabinets, multicolored backsplash, mosaic tile backsplash, white appliances and an island
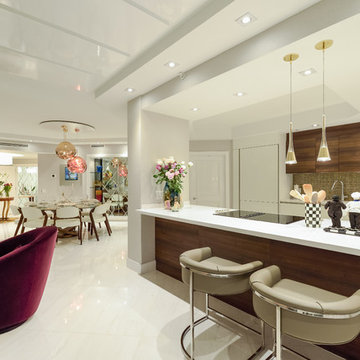
Javier Gil Vieco
Trendy marble floor and white floor eat-in kitchen photo in Miami with white cabinets, quartz countertops, yellow backsplash, mosaic tile backsplash and white appliances
Trendy marble floor and white floor eat-in kitchen photo in Miami with white cabinets, quartz countertops, yellow backsplash, mosaic tile backsplash and white appliances
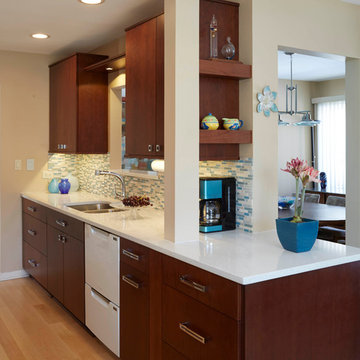
Inspiration for a small contemporary galley light wood floor eat-in kitchen remodel in Chicago with an undermount sink, flat-panel cabinets, dark wood cabinets, quartz countertops, blue backsplash, mosaic tile backsplash, white appliances and no island
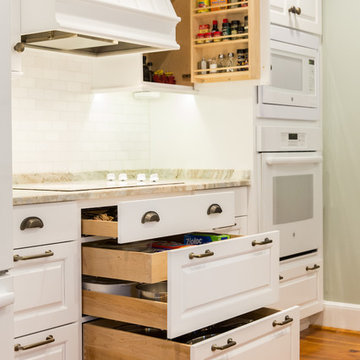
David Parks Photography
Example of a mid-sized classic galley light wood floor enclosed kitchen design in Atlanta with raised-panel cabinets, white cabinets, mosaic tile backsplash, white appliances and no island
Example of a mid-sized classic galley light wood floor enclosed kitchen design in Atlanta with raised-panel cabinets, white cabinets, mosaic tile backsplash, white appliances and no island
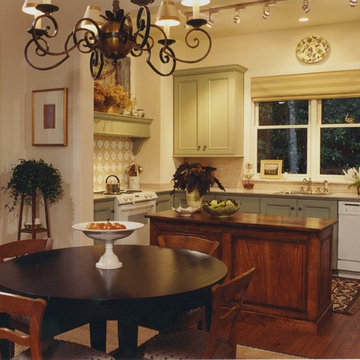
Mountain style u-shaped dark wood floor eat-in kitchen photo in Charlotte with a single-bowl sink, recessed-panel cabinets, green cabinets, beige backsplash, mosaic tile backsplash, white appliances and an island
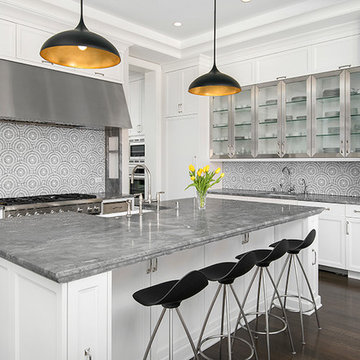
Open concept kitchen - large transitional u-shaped dark wood floor open concept kitchen idea in Chicago with a farmhouse sink, recessed-panel cabinets, white cabinets, quartzite countertops, white backsplash, mosaic tile backsplash, white appliances and an island
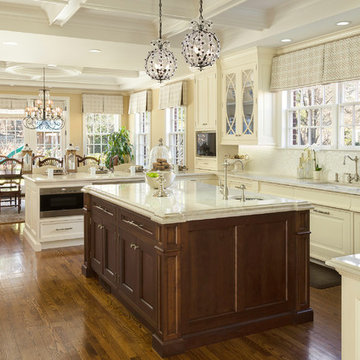
Inspiration for a large timeless u-shaped dark wood floor and brown floor eat-in kitchen remodel in New York with an undermount sink, recessed-panel cabinets, beige cabinets, marble countertops, white backsplash, mosaic tile backsplash, white appliances and an island
Kitchen with Mosaic Tile Backsplash and White Appliances Ideas
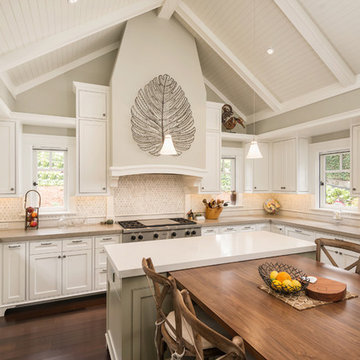
Charming Old World meets new, open space planning concepts. This Ranch Style home turned English Cottage maintains very traditional detailing and materials on the exterior, but is hiding a more transitional floor plan inside. The 49 foot long Great Room brings together the Kitchen, Family Room, Dining Room, and Living Room into a singular experience on the interior. By turning the Kitchen around the corner, the remaining elements of the Great Room maintain a feeling of formality for the guest and homeowner's experience of the home. A long line of windows affords each space fantastic views of the rear yard.
Nyhus Design Group - Architect
Ross Pushinaitis - Photography
1





