Kitchen with Blue Backsplash and Mosaic Tile Backsplash Ideas
Refine by:
Budget
Sort by:Popular Today
1 - 20 of 2,938 photos
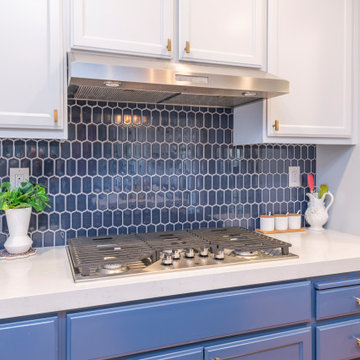
kitchenCRATE Alvo Court | Countertop: Arizona Tile Lyskamm Quartz | Backsplash: Bedrosians Isabella Wall Mosaic in Dark Blue | Sink: Signature Hardware Torun Fireclay Farmhouse Sink in White | Faucet: Kraus Oletto Faucet in Brushed Brass | Cabinet Paint (Upper): Kelly-Moore Porpoise Fin in Semi-Gloss | Cabinet Paint (Lower): Kelly-Moore Navy Damask in Semi-Gloss | Wall Paint: Kelly-Moore Night White in Satin Enamel | For More Visit: https://kbcrate.com/kitchencrate-alvo-court-in-san-ramon-ca-is-complete/
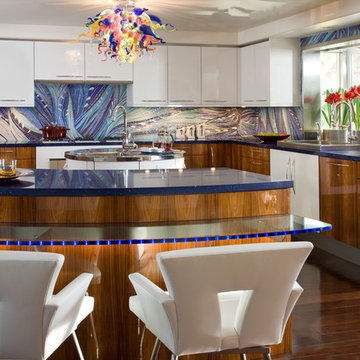
In the foreground you can see the LED lit glass counter edge. The lights are easily adjustable to reflect a single color or a full color range. Disco in concept, the edge lighting is actually a sophisticated and subtle detail. The white leather chairs will swivel, allowing interaction from all angles in this open floor plan. Down lighting under the glass bar accentuates the beautiful rosewood panels.
Ed Golich Photography
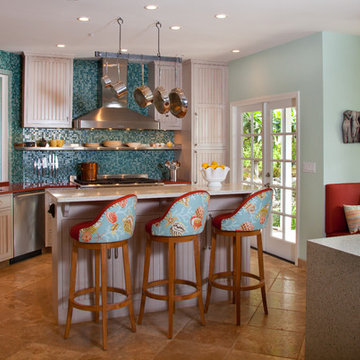
This Cardiff Family Kitchen is designed to be a fun central meeting place for many of the days activities. The french doors give everyone direct access to the exterior patio and ocean breezes. while the large picture window overlooks a more intimate patio that holds the spa. The large chefs range serves to be flexible enough to prepare large dinners for entertaining many or everyday family dinners. The center prep island counter suits this floor plan well as it redirects traffic out of the cooking zone while keeping everyone close enough for conversation.

Mt. Washington, CA - Complete Kitchen Remodel
Installation of the flooring, cabinets/cupboards, countertops, appliances, tiled backsplash. windows and and fresh paint to finish.

Sucuri Granite Countertop sourced from Shenoy or Midwest Tile in Austin, TX; Kent Moore Cabinets (Painted Nebulous Grey-Low-Mocha-Hilite), Island painted Misty Bayou-Low; Backsplash - Marazzi (AMT), Studio M (Brick), Flamenco, 13 x 13 Mesh 1-1/4" x 5/8"; Flooring - Earth Werks, "5" Prestige, Handsculpted Maple, Graphite Maple Finish; Pendant Lights - Savoy House - Structure 4 Light Foyer, SKU: 3-4302-4-242; Barstools - New Pacific Direct - item # 108627-2050; The wall color is PPG Ashen 516-4.

Example of a mid-sized country l-shaped medium tone wood floor kitchen design in Boston with a farmhouse sink, beaded inset cabinets, white cabinets, quartz countertops, blue backsplash, mosaic tile backsplash, stainless steel appliances, an island and white countertops

Open kitchen complete with rope lighting fixtures and open shelf concept.
Inspiration for a small coastal galley ceramic tile, white floor and wood ceiling eat-in kitchen remodel in Tampa with a drop-in sink, flat-panel cabinets, white cabinets, laminate countertops, blue backsplash, mosaic tile backsplash, stainless steel appliances, an island and white countertops
Inspiration for a small coastal galley ceramic tile, white floor and wood ceiling eat-in kitchen remodel in Tampa with a drop-in sink, flat-panel cabinets, white cabinets, laminate countertops, blue backsplash, mosaic tile backsplash, stainless steel appliances, an island and white countertops
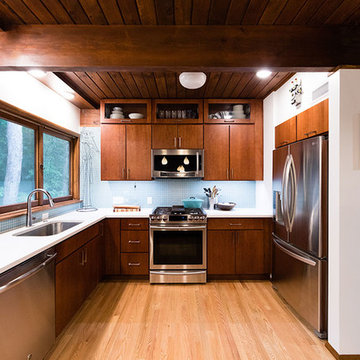
When our clients approached us with this kitchen renovation project, their wishes were to have an open, fluid space with more room for storage, upgraded appliances and modern amenities. It was also important to make sure the renovation matched the style and character of the home. Before the kitchen remodel, the kitchen was walled off from the rest of the living area. Riverside Construction knocked down a wall and opened up the space so that the homeowners could enjoy abundant natural light and the beautiful view outside their windows. Ensuring the home’s architectural integrity, we used Mid Century inspired materials that complimented the original wood color and style of the home, taking full advantage of the high ceilings to add more storage. Damaged wood in the kitchen was replaced with new unfinished hardwood that was expertly stained to match the existing hardwood in the nearby hallway. Other key features in this gorgeous kitchen remodel include a porcelain mosaic tile backsplash, Wellborn Milan cabinets in Cherry with light stain and new task and ambient lighting.
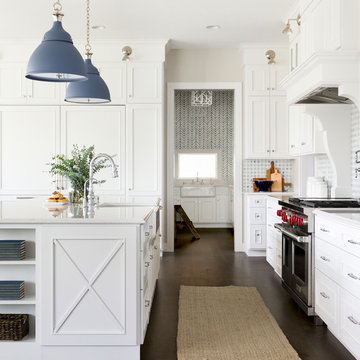
Example of a large beach style l-shaped dark wood floor and brown floor eat-in kitchen design in Minneapolis with a farmhouse sink, flat-panel cabinets, white cabinets, solid surface countertops, blue backsplash, mosaic tile backsplash, stainless steel appliances and an island

This spacious kitchen with beautiful views features a prefinished cherry flooring with a very dark stain. We custom made the white shaker cabinets and paired them with a rich brown quartz composite countertop. A slate blue glass subway tile adorns the backsplash. We fitted the kitchen with a stainless steel apron sink. The same white and brown color palette has been used for the island. We also equipped the island area with modern pendant lighting and bar stools for seating.
Project by Portland interior design studio Jenni Leasia Interior Design. Also serving Lake Oswego, West Linn, Vancouver, Sherwood, Camas, Oregon City, Beaverton, and the whole of Greater Portland.
For more about Jenni Leasia Interior Design, click here: https://www.jennileasiadesign.com/
To learn more about this project, click here:
https://www.jennileasiadesign.com/lake-oswego
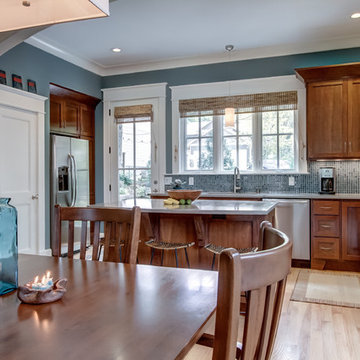
Showcase Photography
Open concept kitchen - contemporary l-shaped light wood floor open concept kitchen idea in Nashville with shaker cabinets, medium tone wood cabinets, concrete countertops, an island, blue backsplash, mosaic tile backsplash and stainless steel appliances
Open concept kitchen - contemporary l-shaped light wood floor open concept kitchen idea in Nashville with shaker cabinets, medium tone wood cabinets, concrete countertops, an island, blue backsplash, mosaic tile backsplash and stainless steel appliances
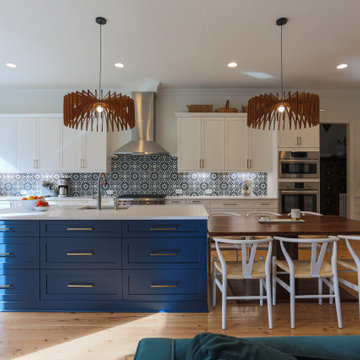
Open concept kitchen - large transitional u-shaped light wood floor and beige floor open concept kitchen idea in Raleigh with an undermount sink, shaker cabinets, white cabinets, blue backsplash, mosaic tile backsplash, stainless steel appliances, an island and white countertops
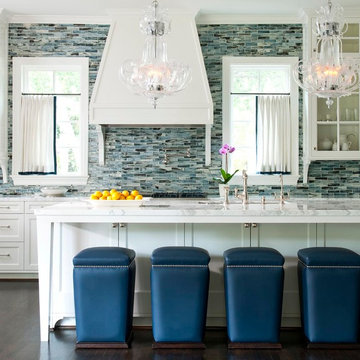
Danny Piassick
Kitchen - transitional galley dark wood floor kitchen idea in Dallas with an undermount sink, shaker cabinets, white cabinets, blue backsplash, mosaic tile backsplash and an island
Kitchen - transitional galley dark wood floor kitchen idea in Dallas with an undermount sink, shaker cabinets, white cabinets, blue backsplash, mosaic tile backsplash and an island
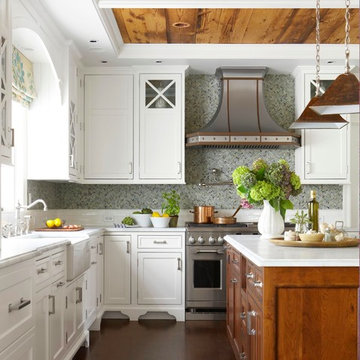
Michael Partenio
Large elegant l-shaped medium tone wood floor eat-in kitchen photo in New York with a farmhouse sink, white cabinets, blue backsplash, mosaic tile backsplash, stainless steel appliances and an island
Large elegant l-shaped medium tone wood floor eat-in kitchen photo in New York with a farmhouse sink, white cabinets, blue backsplash, mosaic tile backsplash, stainless steel appliances and an island
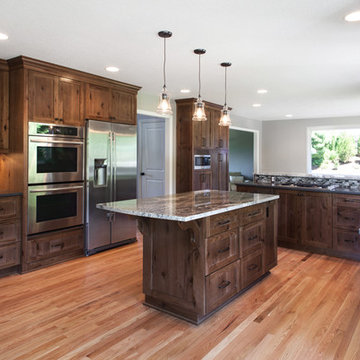
Portland Metro's Design and Build Firm | Photo Credit: Shawn St. Peter
Large mountain style l-shaped light wood floor and beige floor eat-in kitchen photo in Portland with a single-bowl sink, shaker cabinets, medium tone wood cabinets, quartz countertops, mosaic tile backsplash, stainless steel appliances, an island and blue backsplash
Large mountain style l-shaped light wood floor and beige floor eat-in kitchen photo in Portland with a single-bowl sink, shaker cabinets, medium tone wood cabinets, quartz countertops, mosaic tile backsplash, stainless steel appliances, an island and blue backsplash
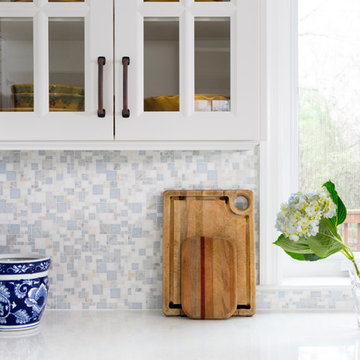
This smart kitchen renovation in Silver Spring, Maryland, involved removing three walls and a centrally located powder room and a closet. The powder room was relocated into the original closet area, and the patio door moved nearby. The main window was enlarged to create an anchor and focal point for the new kitchen as well as to enhance the view onto the lovely backyard. An angled island keeps the room feeling spacious and open, and a corner pantry was designed so as not to lose precious storage space.
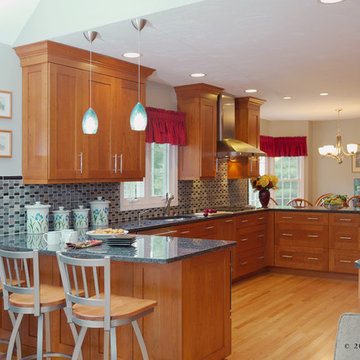
Example of a large eclectic galley light wood floor eat-in kitchen design in Boston with a double-bowl sink, shaker cabinets, medium tone wood cabinets, granite countertops, blue backsplash, mosaic tile backsplash, stainless steel appliances and no island
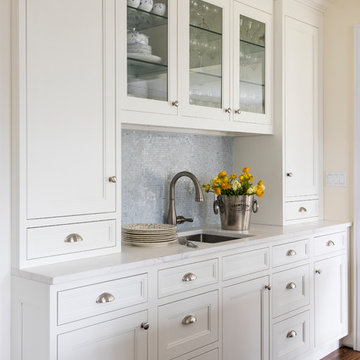
Kitchen design and custom cabinetry by Studio Dearborn. Blue Macauba countertops on island, and white Picasso perimeter by Rye Marble and Stone. Appliances by Thermador; Cabinetry color: Benjamin Moore White Opulence. Backsplash mosaic tile by Akdo in Blue celeste. Photography Adam Kane Macchia.
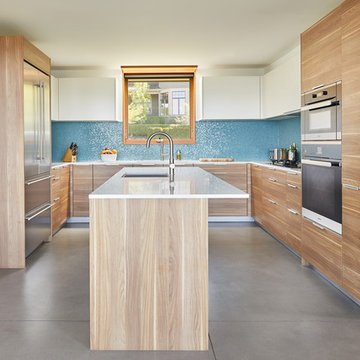
Architect: Studio Zerbey Architecture + Design
Photo: Benjamin Benschneider
Kitchen - contemporary u-shaped concrete floor and gray floor kitchen idea in Seattle with an undermount sink, flat-panel cabinets, light wood cabinets, blue backsplash, mosaic tile backsplash, stainless steel appliances and an island
Kitchen - contemporary u-shaped concrete floor and gray floor kitchen idea in Seattle with an undermount sink, flat-panel cabinets, light wood cabinets, blue backsplash, mosaic tile backsplash, stainless steel appliances and an island
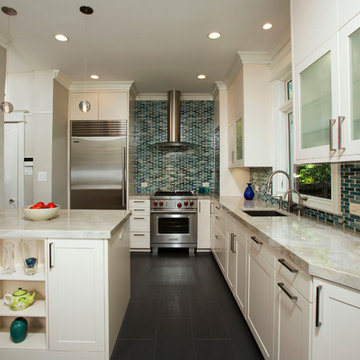
Greg Hadley, Hadley Photoraphy
Eat-in kitchen - contemporary l-shaped dark wood floor eat-in kitchen idea in DC Metro with an undermount sink, shaker cabinets, white cabinets, blue backsplash, mosaic tile backsplash, stainless steel appliances and an island
Eat-in kitchen - contemporary l-shaped dark wood floor eat-in kitchen idea in DC Metro with an undermount sink, shaker cabinets, white cabinets, blue backsplash, mosaic tile backsplash, stainless steel appliances and an island
Kitchen with Blue Backsplash and Mosaic Tile Backsplash Ideas
1





