Kitchen with Multicolored Backsplash and Mosaic Tile Backsplash Ideas
Refine by:
Budget
Sort by:Popular Today
1 - 20 of 18,227 photos
Item 1 of 3

Treve Johnson Photography
Example of a small mountain style l-shaped porcelain tile kitchen pantry design in San Francisco with an undermount sink, shaker cabinets, distressed cabinets, quartz countertops, multicolored backsplash, mosaic tile backsplash, stainless steel appliances and no island
Example of a small mountain style l-shaped porcelain tile kitchen pantry design in San Francisco with an undermount sink, shaker cabinets, distressed cabinets, quartz countertops, multicolored backsplash, mosaic tile backsplash, stainless steel appliances and no island
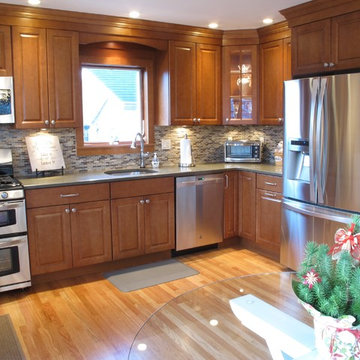
Picture After Total Renovation.
Cabinets: Shrock Carmin Maple Square Cattail
Countertop: Quartz Master QM4000
Sink: ELKAY #EGUH211810
Backsplash: ONHF-1802
Kobs: 7093-IBPN
Pulls: 7084-IBPN
Designer: Piotrek Bienkowski
Location: East Rutherford, NJ
Photo Credits: John
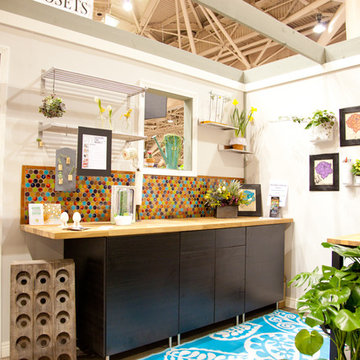
Inspiration for an eclectic single-wall open concept kitchen remodel in Minneapolis with flat-panel cabinets, black cabinets, wood countertops, multicolored backsplash and mosaic tile backsplash

Inspiration for a large transitional u-shaped medium tone wood floor and brown floor open concept kitchen remodel in Miami with recessed-panel cabinets, white cabinets, granite countertops, multicolored backsplash, mosaic tile backsplash, paneled appliances, an island and a farmhouse sink

Large trendy l-shaped porcelain tile and beige floor kitchen photo with an undermount sink, flat-panel cabinets, dark wood cabinets, quartzite countertops, multicolored backsplash, mosaic tile backsplash, stainless steel appliances and two islands

Vivian Johnson
Eat-in kitchen - small 1960s galley dark wood floor and brown floor eat-in kitchen idea in San Francisco with recessed-panel cabinets, white cabinets, multicolored backsplash, mosaic tile backsplash, stainless steel appliances, gray countertops, a peninsula and solid surface countertops
Eat-in kitchen - small 1960s galley dark wood floor and brown floor eat-in kitchen idea in San Francisco with recessed-panel cabinets, white cabinets, multicolored backsplash, mosaic tile backsplash, stainless steel appliances, gray countertops, a peninsula and solid surface countertops
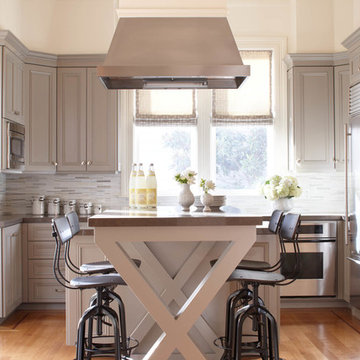
Example of a transitional u-shaped medium tone wood floor kitchen design in Seattle with recessed-panel cabinets, gray cabinets, multicolored backsplash, mosaic tile backsplash, stainless steel appliances and an island
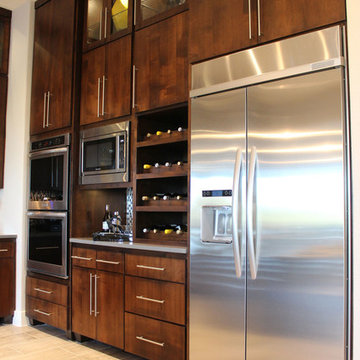
Burrows Cabinets
Large minimalist l-shaped ceramic tile open concept kitchen photo in Austin with an undermount sink, flat-panel cabinets, dark wood cabinets, quartz countertops, multicolored backsplash, mosaic tile backsplash, stainless steel appliances and an island
Large minimalist l-shaped ceramic tile open concept kitchen photo in Austin with an undermount sink, flat-panel cabinets, dark wood cabinets, quartz countertops, multicolored backsplash, mosaic tile backsplash, stainless steel appliances and an island
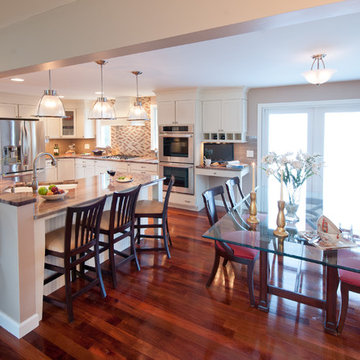
This project involved re-working the existing interior layout to give the home a new, open concept floor plan, breaking up the feeling of four separate rooms on the first floor. We met our clients’ needs through the following:
We built a designated area for their three kids to enjoy snacks and do their homework after school.
There are three regular cooks in the home, so an open space was created that was suitable for 2-3 chefs to work comfortably.
Because the clients love to look up new recipe and meal ideas, a separate desk area for their computer, with internet access, was created.
We incorporated clients’ love of the bead board look within the cabinetry.
We incorporated an accessible and aesthetically pleasing three shelf built-in space within the island to store cookbooks and other belongings.
Improved previous interior lighting by adding three hanging lights over the island, updating ceiling lighting and building French doors in the dining room space.
Made the kitchen open to the living room so family and guests can continuously interact.
Spice storage was a concern, so we built a four row pull-out spice rack near the stove.
New kitchen appliances were creatively incorporated that were not originally there.
A total of four interior walls were removed to create the open concept floor plan. We faced a constraint when we had to install a structural LVL beam since we removed a load bearing wall. We also met design challenges, such as adding pantry storage, natural lighting, spice storage, trash pull-outs and enough space to comfortably fit at least three chefs in the kitchen at a time, within the existing footprint of the house.
The clients had waited 11 years for a new kitchen and they didn’t want to hold back on what they really wanted. The clients finally received a creative and practical kitchen, while still staying within their budget.

The custom-made cabinetry has details in the wood. This kitchen features Wood-Mode products and a light wood finish. Refined carvings meet rustic wood grain with classic Southern appeal in this detailed kitchen.

Open concept kitchen - rustic galley black floor open concept kitchen idea in Other with flat-panel cabinets, light wood cabinets, multicolored backsplash, mosaic tile backsplash and gray countertops

Complete Renovation
Small minimalist u-shaped light wood floor open concept kitchen photo in New York with an undermount sink, shaker cabinets, white cabinets, solid surface countertops, multicolored backsplash, mosaic tile backsplash, stainless steel appliances and a peninsula
Small minimalist u-shaped light wood floor open concept kitchen photo in New York with an undermount sink, shaker cabinets, white cabinets, solid surface countertops, multicolored backsplash, mosaic tile backsplash, stainless steel appliances and a peninsula

R Keillor
Eat-in kitchen - small traditional l-shaped medium tone wood floor eat-in kitchen idea in Other with an undermount sink, raised-panel cabinets, light wood cabinets, granite countertops, multicolored backsplash, mosaic tile backsplash, stainless steel appliances and an island
Eat-in kitchen - small traditional l-shaped medium tone wood floor eat-in kitchen idea in Other with an undermount sink, raised-panel cabinets, light wood cabinets, granite countertops, multicolored backsplash, mosaic tile backsplash, stainless steel appliances and an island
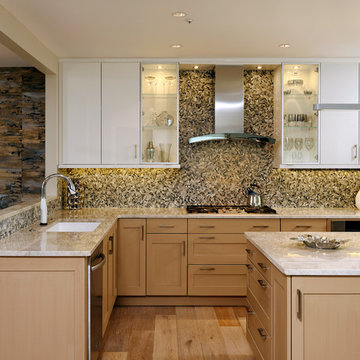
A stunning view of the kitchen sink and range. The flooring has a weathered finish with soft grey tones relating perfectly to the taupe glazed base cabinets and multi-color backsplash.
Photo: Bob Narod

Kitchen - mid-sized transitional u-shaped brown floor and medium tone wood floor kitchen idea in Seattle with a farmhouse sink, shaker cabinets, gray cabinets, quartzite countertops, multicolored backsplash, mosaic tile backsplash, stainless steel appliances, a peninsula and white countertops

Photographed by Kyle Caldwell
Example of a large minimalist l-shaped light wood floor and brown floor eat-in kitchen design in Salt Lake City with glass-front cabinets, white cabinets, solid surface countertops, multicolored backsplash, mosaic tile backsplash, stainless steel appliances, an island, white countertops and an undermount sink
Example of a large minimalist l-shaped light wood floor and brown floor eat-in kitchen design in Salt Lake City with glass-front cabinets, white cabinets, solid surface countertops, multicolored backsplash, mosaic tile backsplash, stainless steel appliances, an island, white countertops and an undermount sink
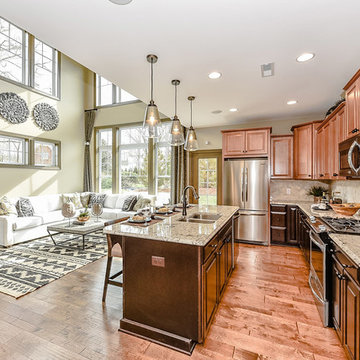
Inspiration for a small rustic l-shaped light wood floor open concept kitchen remodel in Charlotte with a double-bowl sink, raised-panel cabinets, brown cabinets, granite countertops, multicolored backsplash, mosaic tile backsplash, stainless steel appliances and an island

Open concept kitchen - rustic l-shaped light wood floor and beige floor open concept kitchen idea in Seattle with a double-bowl sink, flat-panel cabinets, light wood cabinets, soapstone countertops, multicolored backsplash, mosaic tile backsplash, stainless steel appliances and an island

Eat-in kitchen - mid-sized transitional u-shaped porcelain tile and gray floor eat-in kitchen idea in San Diego with a farmhouse sink, shaker cabinets, gray cabinets, quartz countertops, multicolored backsplash, mosaic tile backsplash, stainless steel appliances, no island and multicolored countertops
Kitchen with Multicolored Backsplash and Mosaic Tile Backsplash Ideas

Double island kitchen with 2 sinks, custom cabinetry and hood. Brass light fixtures. Transitional/farmhouse kitchen.
Example of a huge classic l-shaped dark wood floor and brown floor kitchen design in Chicago with an undermount sink, quartz countertops, stainless steel appliances, two islands, recessed-panel cabinets, white cabinets, multicolored backsplash and mosaic tile backsplash
Example of a huge classic l-shaped dark wood floor and brown floor kitchen design in Chicago with an undermount sink, quartz countertops, stainless steel appliances, two islands, recessed-panel cabinets, white cabinets, multicolored backsplash and mosaic tile backsplash
1





