Kitchen with Dark Wood Cabinets and Mosaic Tile Backsplash Ideas
Refine by:
Budget
Sort by:Popular Today
1 - 20 of 7,114 photos
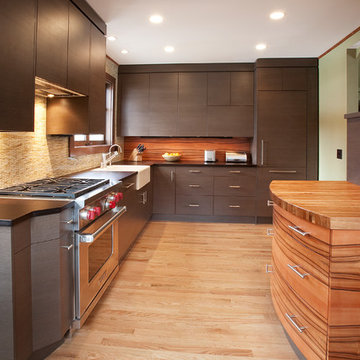
A 1980's remodel in a 1938 home was tired and needed replacing with a completely new look. Wenge styled cabinets by Neff, a new custom fabricated casement window, oak hardwood floors, Paperstone countertops, a curved-front applewood cabinet and backsplash, and a glass mosaic backsplash all make a stunning contrast. The Sub-Zero fridge and Asko dishwasher are built in with matching cabinet panels.

Large trendy l-shaped porcelain tile and beige floor kitchen photo with an undermount sink, flat-panel cabinets, dark wood cabinets, quartzite countertops, multicolored backsplash, mosaic tile backsplash, stainless steel appliances and two islands
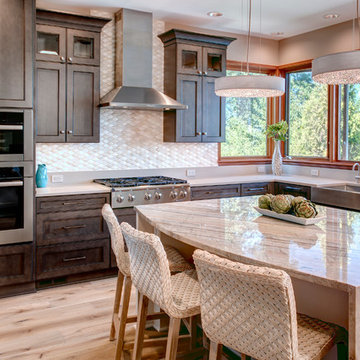
Mid-sized transitional u-shaped light wood floor open concept kitchen photo in Seattle with a farmhouse sink, shaker cabinets, dark wood cabinets, quartzite countertops, beige backsplash, mosaic tile backsplash, stainless steel appliances and an island
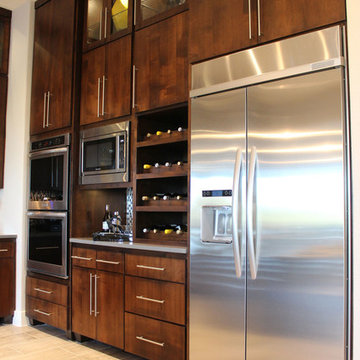
Burrows Cabinets
Large minimalist l-shaped ceramic tile open concept kitchen photo in Austin with an undermount sink, flat-panel cabinets, dark wood cabinets, quartz countertops, multicolored backsplash, mosaic tile backsplash, stainless steel appliances and an island
Large minimalist l-shaped ceramic tile open concept kitchen photo in Austin with an undermount sink, flat-panel cabinets, dark wood cabinets, quartz countertops, multicolored backsplash, mosaic tile backsplash, stainless steel appliances and an island

Shades of brown warm up this modern urban kitchen. Light colors on the ceiling and glass doors on the upper cabinets help fill the space with light and feel larger. Oversized modern hardware creates nice vertical and horizontal detail. Curved track lighting adds a whimsical touch.
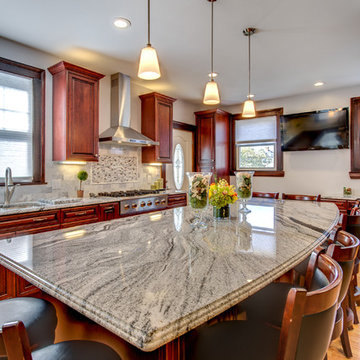
Viscont White kitchen
Example of a large trendy u-shaped light wood floor eat-in kitchen design in Boston with an undermount sink, raised-panel cabinets, dark wood cabinets, granite countertops, multicolored backsplash, mosaic tile backsplash, stainless steel appliances and an island
Example of a large trendy u-shaped light wood floor eat-in kitchen design in Boston with an undermount sink, raised-panel cabinets, dark wood cabinets, granite countertops, multicolored backsplash, mosaic tile backsplash, stainless steel appliances and an island
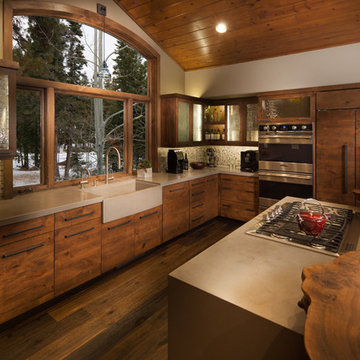
Mountain style l-shaped kitchen photo in Sacramento with a farmhouse sink, flat-panel cabinets, dark wood cabinets, mosaic tile backsplash and paneled appliances
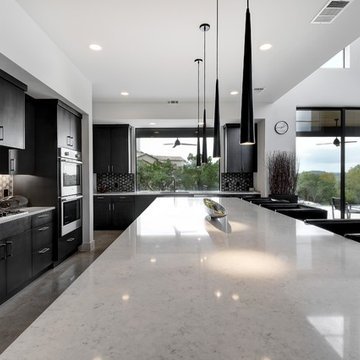
Large trendy u-shaped concrete floor and gray floor open concept kitchen photo in Austin with an undermount sink, flat-panel cabinets, dark wood cabinets, quartz countertops, multicolored backsplash, mosaic tile backsplash, stainless steel appliances, an island and white countertops
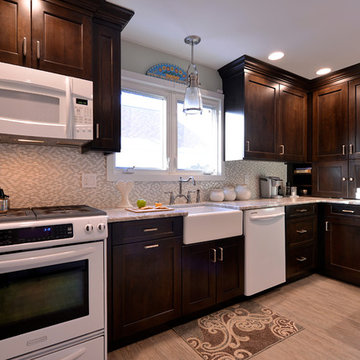
Example of a mid-sized transitional galley light wood floor enclosed kitchen design in New York with a farmhouse sink, shaker cabinets, dark wood cabinets, quartz countertops, multicolored backsplash, mosaic tile backsplash, white appliances and no island
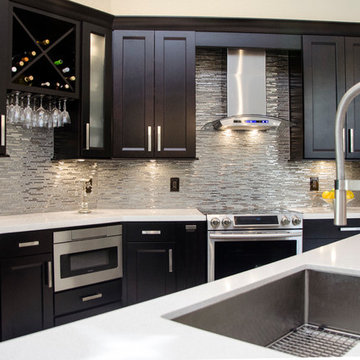
Dark wood cabinets dress up this home while adding plenty of storage, seating and functionality. This 9' island adds flow and function to this space. Photo Credit: Julie Lehite
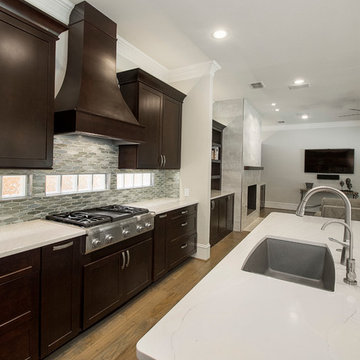
This kitchen went from white washed oak with wallpaper to cherry modern and sophisticated. We took out the 2 islands and created one center island with counter seating areas. We replaced all of the cabinets with Waypoint cabinets in a rich cherry finish and topped them with Cambria Ella counter tops. The eye catching iridescent mosaic tile back splash finishes off the transitional look. We tied the open kitchen and living area together with the living room built-ins and a new fireplace surround. The area got new oak hardwood floors in a grey stain. We love how this kitchen and living room came to life with a total makeover! Floor Plan & Design by Hatfield Builders & Remodelers | Photography by Versatile Imaging
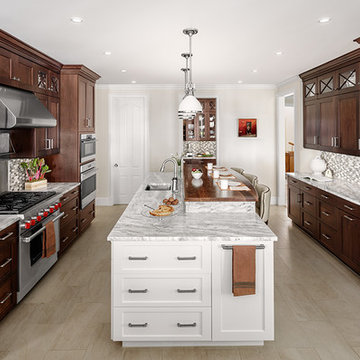
Example of a classic beige floor enclosed kitchen design in Bridgeport with an undermount sink, shaker cabinets, dark wood cabinets, multicolored backsplash, mosaic tile backsplash, stainless steel appliances and an island
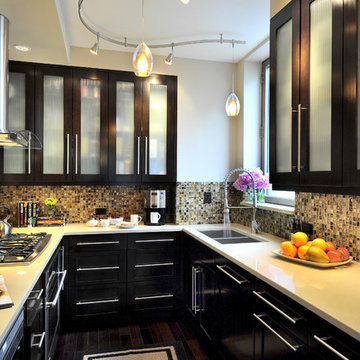
Shades of brown warm up this modern urban kitchen. Light colors on the ceiling and glass doors on the upper cabinets help fill the space with light and feel larger. Oversized modern hardware creates nice vertical and horizontal detail. Curved track lighting adds a whimsical touch.
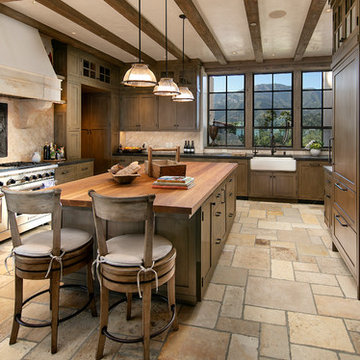
Example of a tuscan u-shaped brown floor kitchen design in Santa Barbara with a farmhouse sink, shaker cabinets, dark wood cabinets, wood countertops, beige backsplash, mosaic tile backsplash, paneled appliances, an island and black countertops
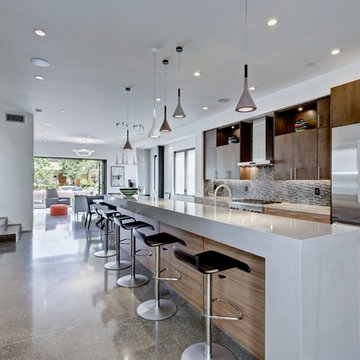
Houzpix.com
Trendy galley open concept kitchen photo in Orange County with dark wood cabinets, gray backsplash, stainless steel appliances, an island, flat-panel cabinets and mosaic tile backsplash
Trendy galley open concept kitchen photo in Orange County with dark wood cabinets, gray backsplash, stainless steel appliances, an island, flat-panel cabinets and mosaic tile backsplash
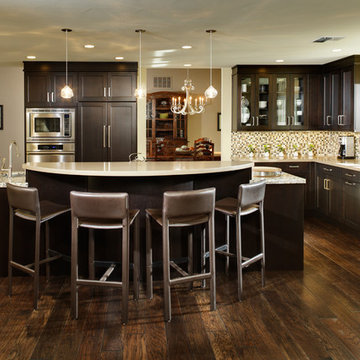
This redesigned galley kitchen now opens up to the dining room, replacing a pass through between the two spaces. What was once a peninsula attached to a wall that created a hallway between the kitchen and the laundry space is now an expansive island that includes the cooking center and a prep sink . Informal dining was addressed with the raised counter that comfortably seats the four family members and allows for dinner time conversation.
Dave Adams Photography
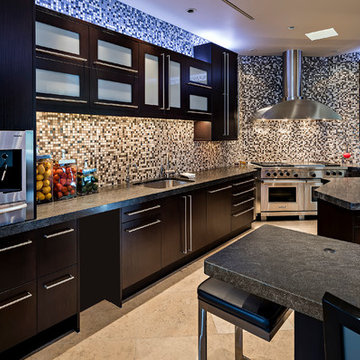
Example of a trendy kitchen design in Phoenix with an undermount sink, glass-front cabinets, dark wood cabinets, multicolored backsplash, mosaic tile backsplash, stainless steel appliances and two islands
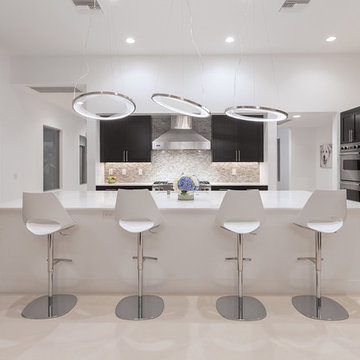
David Marquardt
Example of a trendy kitchen design in Las Vegas with shaker cabinets, dark wood cabinets, mosaic tile backsplash, stainless steel appliances, an island and multicolored backsplash
Example of a trendy kitchen design in Las Vegas with shaker cabinets, dark wood cabinets, mosaic tile backsplash, stainless steel appliances, an island and multicolored backsplash
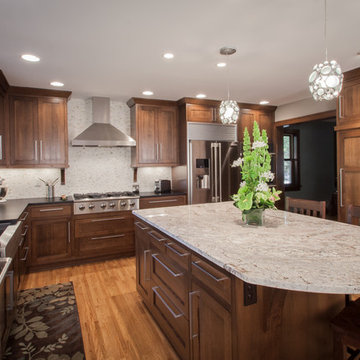
Sid Levin Revolution Design Build
Open concept kitchen - large craftsman l-shaped medium tone wood floor open concept kitchen idea in Minneapolis with a farmhouse sink, flat-panel cabinets, dark wood cabinets, granite countertops, white backsplash, mosaic tile backsplash, stainless steel appliances and an island
Open concept kitchen - large craftsman l-shaped medium tone wood floor open concept kitchen idea in Minneapolis with a farmhouse sink, flat-panel cabinets, dark wood cabinets, granite countertops, white backsplash, mosaic tile backsplash, stainless steel appliances and an island
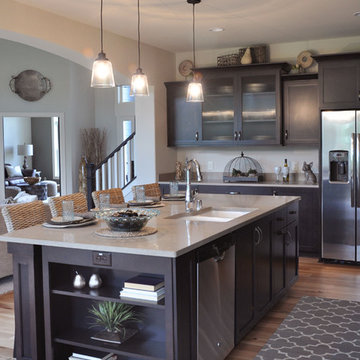
Mindy Schalinske
Example of a mid-sized trendy l-shaped light wood floor and brown floor eat-in kitchen design in Milwaukee with an undermount sink, recessed-panel cabinets, dark wood cabinets, solid surface countertops, gray backsplash, stainless steel appliances, an island and mosaic tile backsplash
Example of a mid-sized trendy l-shaped light wood floor and brown floor eat-in kitchen design in Milwaukee with an undermount sink, recessed-panel cabinets, dark wood cabinets, solid surface countertops, gray backsplash, stainless steel appliances, an island and mosaic tile backsplash
Kitchen with Dark Wood Cabinets and Mosaic Tile Backsplash Ideas
1





