Kitchen with Glass-Front Cabinets and Mosaic Tile Backsplash Ideas
Refine by:
Budget
Sort by:Popular Today
1 - 20 of 837 photos

Eat-in kitchen - contemporary galley light wood floor and beige floor eat-in kitchen idea in Denver with an undermount sink, glass-front cabinets, black cabinets, black backsplash, mosaic tile backsplash, stainless steel appliances, an island and white countertops
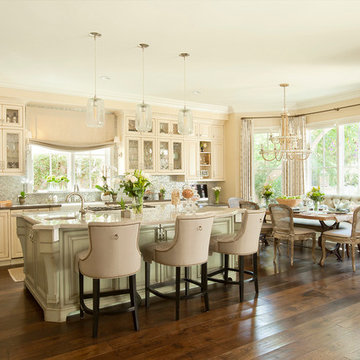
Photos by Manolo Langis
Inspiration for a timeless eat-in kitchen remodel in Los Angeles with a farmhouse sink, glass-front cabinets, beige cabinets, multicolored backsplash, mosaic tile backsplash, stainless steel appliances and beige countertops
Inspiration for a timeless eat-in kitchen remodel in Los Angeles with a farmhouse sink, glass-front cabinets, beige cabinets, multicolored backsplash, mosaic tile backsplash, stainless steel appliances and beige countertops

Photographed by Kyle Caldwell
Example of a large minimalist l-shaped light wood floor and brown floor eat-in kitchen design in Salt Lake City with glass-front cabinets, white cabinets, solid surface countertops, multicolored backsplash, mosaic tile backsplash, stainless steel appliances, an island, white countertops and an undermount sink
Example of a large minimalist l-shaped light wood floor and brown floor eat-in kitchen design in Salt Lake City with glass-front cabinets, white cabinets, solid surface countertops, multicolored backsplash, mosaic tile backsplash, stainless steel appliances, an island, white countertops and an undermount sink
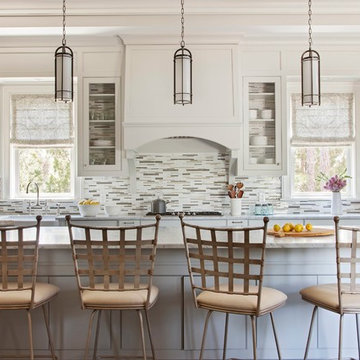
Julia Lynn
Large transitional u-shaped dark wood floor eat-in kitchen photo in Charleston with a farmhouse sink, glass-front cabinets, white cabinets, marble countertops, white backsplash, mosaic tile backsplash and an island
Large transitional u-shaped dark wood floor eat-in kitchen photo in Charleston with a farmhouse sink, glass-front cabinets, white cabinets, marble countertops, white backsplash, mosaic tile backsplash and an island
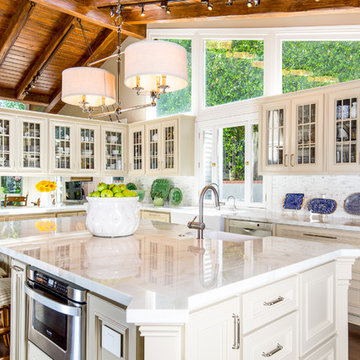
Eric Moore
Inspiration for a coastal l-shaped medium tone wood floor and brown floor kitchen remodel in Orange County with a farmhouse sink, glass-front cabinets, white cabinets, white backsplash, mosaic tile backsplash, stainless steel appliances, an island and white countertops
Inspiration for a coastal l-shaped medium tone wood floor and brown floor kitchen remodel in Orange County with a farmhouse sink, glass-front cabinets, white cabinets, white backsplash, mosaic tile backsplash, stainless steel appliances, an island and white countertops
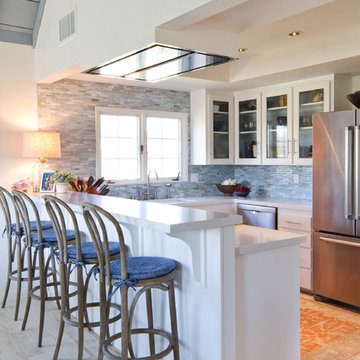
Erika Bierman Photography LLC
Beach style u-shaped light wood floor kitchen photo in Los Angeles with an undermount sink, glass-front cabinets, white cabinets, blue backsplash, mosaic tile backsplash and stainless steel appliances
Beach style u-shaped light wood floor kitchen photo in Los Angeles with an undermount sink, glass-front cabinets, white cabinets, blue backsplash, mosaic tile backsplash and stainless steel appliances
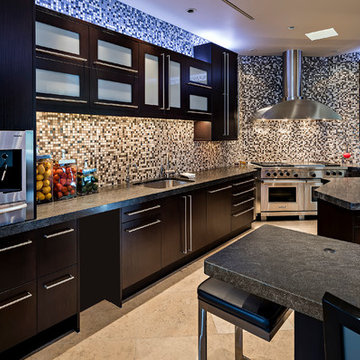
Example of a trendy kitchen design in Phoenix with an undermount sink, glass-front cabinets, dark wood cabinets, multicolored backsplash, mosaic tile backsplash, stainless steel appliances and two islands
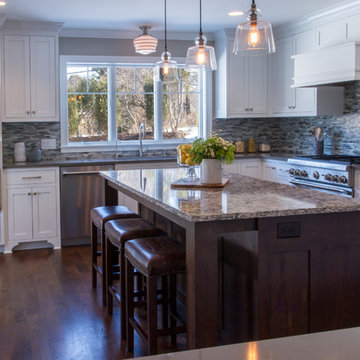
Gourmet kitchen appliances. Large center island with leather stools. White cabinets, wood floor.
Photography by Spacecrafting.
Eat-in kitchen - large traditional u-shaped dark wood floor eat-in kitchen idea in Minneapolis with a drop-in sink, glass-front cabinets, white cabinets, marble countertops, gray backsplash, mosaic tile backsplash, stainless steel appliances and an island
Eat-in kitchen - large traditional u-shaped dark wood floor eat-in kitchen idea in Minneapolis with a drop-in sink, glass-front cabinets, white cabinets, marble countertops, gray backsplash, mosaic tile backsplash, stainless steel appliances and an island
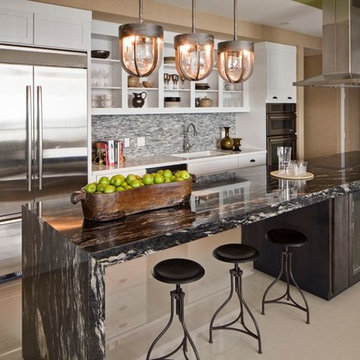
Elle Decor - designer Wade Allyne Hallock
Example of an eclectic single-wall eat-in kitchen design in Miami with an undermount sink, glass-front cabinets, white cabinets, granite countertops, metallic backsplash, mosaic tile backsplash and stainless steel appliances
Example of an eclectic single-wall eat-in kitchen design in Miami with an undermount sink, glass-front cabinets, white cabinets, granite countertops, metallic backsplash, mosaic tile backsplash and stainless steel appliances
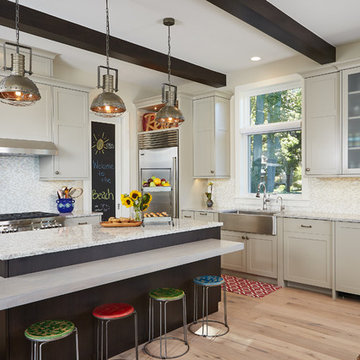
10-foot ceilings and generously-scaled windows frame lake views in the free-flowing design of the main level.
Photography Credit: Ashley Avila
Inspiration for a coastal light wood floor kitchen remodel in Grand Rapids with a farmhouse sink, glass-front cabinets, beige cabinets, metallic backsplash, mosaic tile backsplash, stainless steel appliances and an island
Inspiration for a coastal light wood floor kitchen remodel in Grand Rapids with a farmhouse sink, glass-front cabinets, beige cabinets, metallic backsplash, mosaic tile backsplash, stainless steel appliances and an island
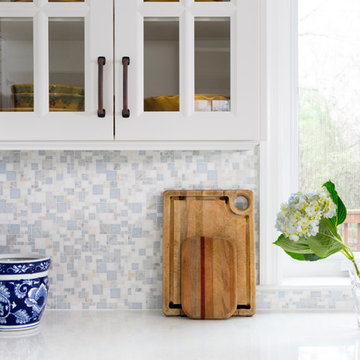
This smart kitchen renovation in Silver Spring, Maryland, involved removing three walls and a centrally located powder room and a closet. The powder room was relocated into the original closet area, and the patio door moved nearby. The main window was enlarged to create an anchor and focal point for the new kitchen as well as to enhance the view onto the lovely backyard. An angled island keeps the room feeling spacious and open, and a corner pantry was designed so as not to lose precious storage space.
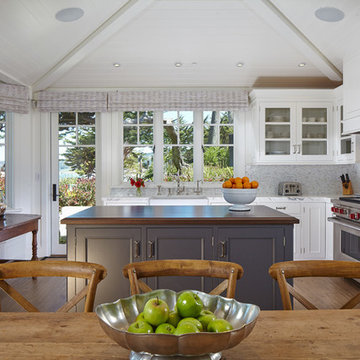
Photo by: Russell Abraham
Eat-in kitchen - mid-sized coastal l-shaped medium tone wood floor eat-in kitchen idea in San Francisco with a farmhouse sink, glass-front cabinets, white cabinets, stainless steel appliances, an island, mosaic tile backsplash, marble countertops and multicolored backsplash
Eat-in kitchen - mid-sized coastal l-shaped medium tone wood floor eat-in kitchen idea in San Francisco with a farmhouse sink, glass-front cabinets, white cabinets, stainless steel appliances, an island, mosaic tile backsplash, marble countertops and multicolored backsplash
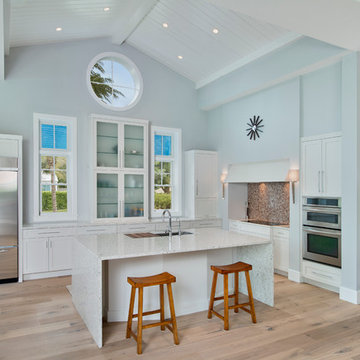
Photography by Giovanni Photography
Kitchen - coastal l-shaped light wood floor kitchen idea in Tampa with glass-front cabinets, white cabinets, stainless steel appliances, an island, an undermount sink, multicolored backsplash and mosaic tile backsplash
Kitchen - coastal l-shaped light wood floor kitchen idea in Tampa with glass-front cabinets, white cabinets, stainless steel appliances, an island, an undermount sink, multicolored backsplash and mosaic tile backsplash
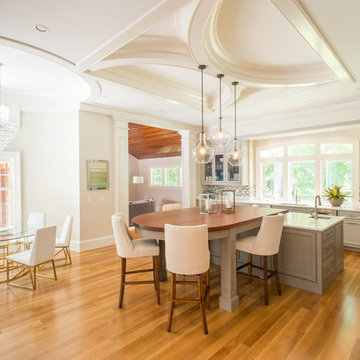
Kindra Clineff
Example of a classic medium tone wood floor eat-in kitchen design in Providence with an undermount sink, glass-front cabinets, gray cabinets, multicolored backsplash, mosaic tile backsplash and two islands
Example of a classic medium tone wood floor eat-in kitchen design in Providence with an undermount sink, glass-front cabinets, gray cabinets, multicolored backsplash, mosaic tile backsplash and two islands
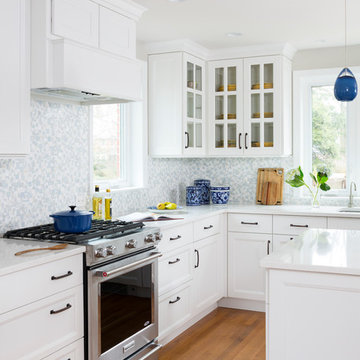
This smart kitchen renovation in Silver Spring, Maryland, involved removing three walls and a centrally located powder room and a closet. The powder room was relocated into the original closet area, and the patio door moved nearby. The main window was enlarged to create an anchor and focal point for the new kitchen as well as to enhance the view onto the lovely backyard. An angled island keeps the room feeling spacious and open, and a corner pantry was designed so as not to lose precious storage space.
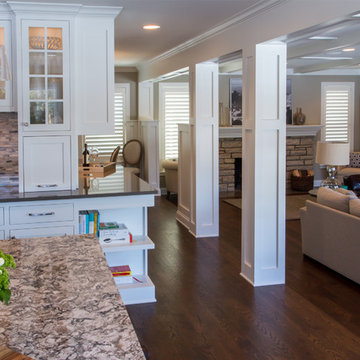
Open floor plan: kitchen, dining, and living room. Divided by central columns. Crown moulding in the kitchen and dining area, coffer ceiling in the living space. See inside white cabinets with glass windows. Elegant white kitchen.
Photography by Spacecrafting.
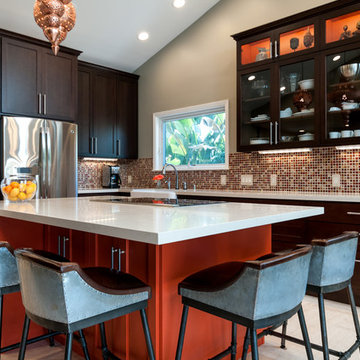
Kitchen - transitional l-shaped kitchen idea in San Francisco with a farmhouse sink, glass-front cabinets, dark wood cabinets, multicolored backsplash, mosaic tile backsplash, stainless steel appliances and an island
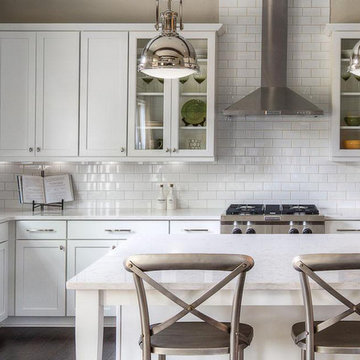
Incorporate the aesthetic of a charming provincial kitchen with white subway tile, and open glass cabinets. Seen in Paddocks, an Atlanta community.
Inspiration for a large contemporary l-shaped dark wood floor open concept kitchen remodel in Atlanta with glass-front cabinets, white cabinets, granite countertops, white backsplash, mosaic tile backsplash, stainless steel appliances and an island
Inspiration for a large contemporary l-shaped dark wood floor open concept kitchen remodel in Atlanta with glass-front cabinets, white cabinets, granite countertops, white backsplash, mosaic tile backsplash, stainless steel appliances and an island
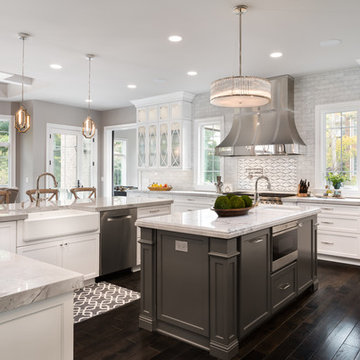
Reel Tour Media | Michael Donovan
Large transitional l-shaped dark wood floor eat-in kitchen photo in Chicago with a farmhouse sink, glass-front cabinets, white cabinets, marble countertops, white backsplash, mosaic tile backsplash, stainless steel appliances and an island
Large transitional l-shaped dark wood floor eat-in kitchen photo in Chicago with a farmhouse sink, glass-front cabinets, white cabinets, marble countertops, white backsplash, mosaic tile backsplash, stainless steel appliances and an island
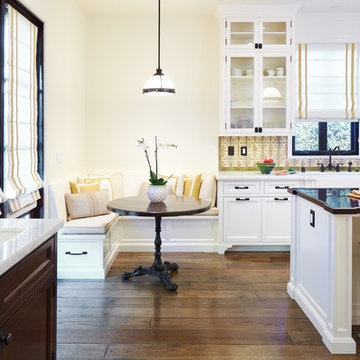
Photography by Stephen Schauer
Eat-in kitchen - mid-sized traditional l-shaped medium tone wood floor and brown floor eat-in kitchen idea in Los Angeles with a farmhouse sink, glass-front cabinets, white cabinets, limestone countertops, yellow backsplash, mosaic tile backsplash, black appliances and an island
Eat-in kitchen - mid-sized traditional l-shaped medium tone wood floor and brown floor eat-in kitchen idea in Los Angeles with a farmhouse sink, glass-front cabinets, white cabinets, limestone countertops, yellow backsplash, mosaic tile backsplash, black appliances and an island
Kitchen with Glass-Front Cabinets and Mosaic Tile Backsplash Ideas
1





