Kitchen with Mosaic Tile Backsplash Ideas
Refine by:
Budget
Sort by:Popular Today
461 - 480 of 59,374 photos
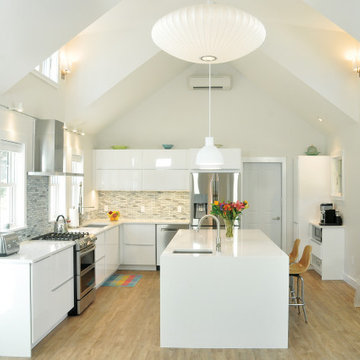
Gourmet Kitchen with waterfall stone countertop.
Clean lines and contemporary and open feeling.
Inspiration for a contemporary l-shaped medium tone wood floor, brown floor and vaulted ceiling kitchen remodel in Boston with an undermount sink, flat-panel cabinets, white cabinets, gray backsplash, mosaic tile backsplash, stainless steel appliances, an island and white countertops
Inspiration for a contemporary l-shaped medium tone wood floor, brown floor and vaulted ceiling kitchen remodel in Boston with an undermount sink, flat-panel cabinets, white cabinets, gray backsplash, mosaic tile backsplash, stainless steel appliances, an island and white countertops
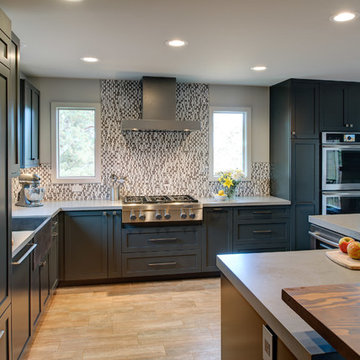
The clients desired an Industrial and Contemporary look for their new kitchen. The original town home kitchen was smaller in size with a larger dining and family room area.
Heavily influenced by the feel of New York lofts, the project started with strong and sturdy combination of metals, dark blues, woods, and greys. A softer, matching backsplash was added to balance and create a second focal point in the room. Expansive storage was achieved through multiple ceiling-height cabinets, double-sided island storage, and a sink facing open shelf cabinet.
Treve Johnson Photography
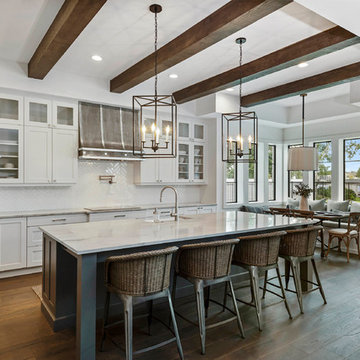
Example of a large transitional l-shaped medium tone wood floor eat-in kitchen design in Orlando with a farmhouse sink, glass-front cabinets, white cabinets, marble countertops, white backsplash, mosaic tile backsplash, stainless steel appliances, an island and white countertops
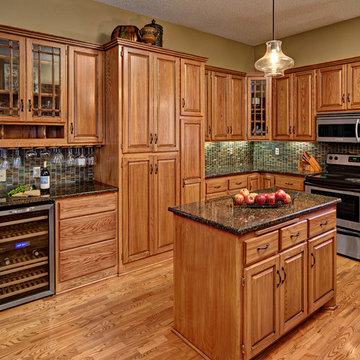
ehlen creative communications
Example of a large classic u-shaped light wood floor and beige floor eat-in kitchen design in Minneapolis with an undermount sink, raised-panel cabinets, light wood cabinets, quartz countertops, multicolored backsplash, mosaic tile backsplash, stainless steel appliances and an island
Example of a large classic u-shaped light wood floor and beige floor eat-in kitchen design in Minneapolis with an undermount sink, raised-panel cabinets, light wood cabinets, quartz countertops, multicolored backsplash, mosaic tile backsplash, stainless steel appliances and an island
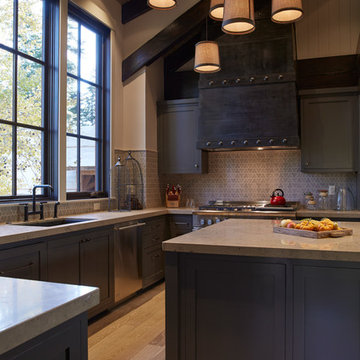
These lighting pendants were made out of minnow baskets over linen shades and swagged from a common canopy.
Photo credit: Phillip Harris
Kitchen - rustic medium tone wood floor kitchen idea in San Francisco with an undermount sink, shaker cabinets, dark wood cabinets, stainless steel appliances, an island and mosaic tile backsplash
Kitchen - rustic medium tone wood floor kitchen idea in San Francisco with an undermount sink, shaker cabinets, dark wood cabinets, stainless steel appliances, an island and mosaic tile backsplash
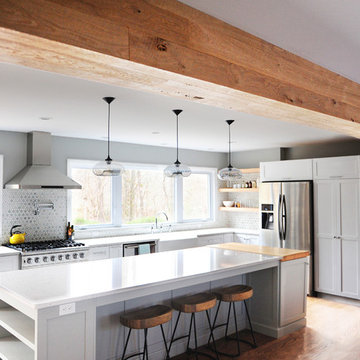
Gina Rogers
Inspiration for a mid-sized transitional l-shaped medium tone wood floor open concept kitchen remodel in Indianapolis with a farmhouse sink, shaker cabinets, white cabinets, quartz countertops, multicolored backsplash, mosaic tile backsplash, stainless steel appliances and an island
Inspiration for a mid-sized transitional l-shaped medium tone wood floor open concept kitchen remodel in Indianapolis with a farmhouse sink, shaker cabinets, white cabinets, quartz countertops, multicolored backsplash, mosaic tile backsplash, stainless steel appliances and an island
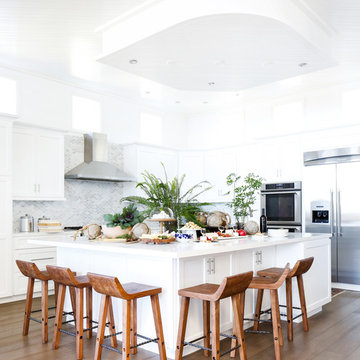
AFTER: KITCHEN | Kitchen island display, ready for a dinner party! | Renovations + Design by Blackband Design | Photography by Tessa Neustadt
Inspiration for a large coastal light wood floor kitchen remodel in Orange County with shaker cabinets, white cabinets, quartz countertops, gray backsplash, mosaic tile backsplash, stainless steel appliances and an island
Inspiration for a large coastal light wood floor kitchen remodel in Orange County with shaker cabinets, white cabinets, quartz countertops, gray backsplash, mosaic tile backsplash, stainless steel appliances and an island

Corner cabinets are not always the most functional spaces. Here we utilized the space for an appliance garage and brought the cabinets down to the counter.

A mix of white painted and stained walnut cabinetry, with brass accents in the hardware and lighting - make this kitchen the showstopper in the house. Cezanne quartzite brings in color and movement to the countertops, and the brass mosaic backsplash adds texture and great visual interest to the walls.
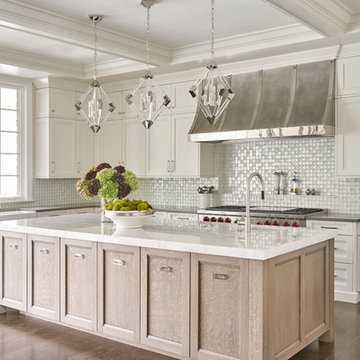
Modern kitchen with mosaic backsplash, rustic wood and white cabinets, and eclectic pendant lighting
Large transitional l-shaped dark wood floor and brown floor kitchen photo in Chicago with white cabinets, granite countertops, white backsplash, a farmhouse sink, recessed-panel cabinets, mosaic tile backsplash, stainless steel appliances, an island and gray countertops
Large transitional l-shaped dark wood floor and brown floor kitchen photo in Chicago with white cabinets, granite countertops, white backsplash, a farmhouse sink, recessed-panel cabinets, mosaic tile backsplash, stainless steel appliances, an island and gray countertops

Josh Caldwell Photography
Kitchen - transitional l-shaped light wood floor and beige floor kitchen idea in Denver with a farmhouse sink, recessed-panel cabinets, white cabinets, white backsplash, mosaic tile backsplash, two islands and beige countertops
Kitchen - transitional l-shaped light wood floor and beige floor kitchen idea in Denver with a farmhouse sink, recessed-panel cabinets, white cabinets, white backsplash, mosaic tile backsplash, two islands and beige countertops

Bob Narod Photography
Large elegant u-shaped dark wood floor and brown floor eat-in kitchen photo in DC Metro with a farmhouse sink, recessed-panel cabinets, white cabinets, multicolored backsplash, stainless steel appliances, an island, multicolored countertops, marble countertops and mosaic tile backsplash
Large elegant u-shaped dark wood floor and brown floor eat-in kitchen photo in DC Metro with a farmhouse sink, recessed-panel cabinets, white cabinets, multicolored backsplash, stainless steel appliances, an island, multicolored countertops, marble countertops and mosaic tile backsplash

Example of an arts and crafts u-shaped medium tone wood floor and brown floor eat-in kitchen design in Grand Rapids with a farmhouse sink, recessed-panel cabinets, medium tone wood cabinets, gray backsplash, mosaic tile backsplash, stainless steel appliances, an island and white countertops
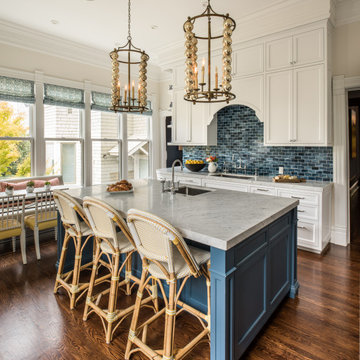
This four-story Victorian revival was amazing to see unfold; from replacing the foundation, building out the 1st floor, hoisting structural steel into place, and upgrading to in-floor radiant heat. This gorgeous “Old Lady” got all the bells and whistles.
This quintessential Victorian presented itself with all the complications imaginable when bringing an early 1900’s home back to life. Our favorite task? The Custom woodwork: hand carving and installing over 200 florets to match historical home details. Anyone would be hard-pressed to see the transitions from existing to new, but we invite you to come and try for yourselves!
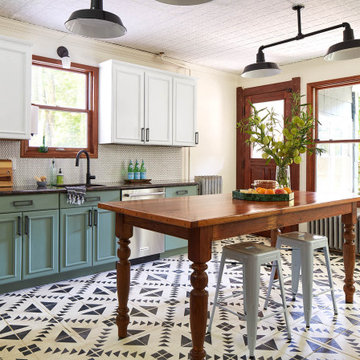
Inspiration for a victorian ceramic tile and multicolored floor enclosed kitchen remodel in Other with black countertops, an undermount sink, recessed-panel cabinets, green cabinets, white backsplash, mosaic tile backsplash and stainless steel appliances
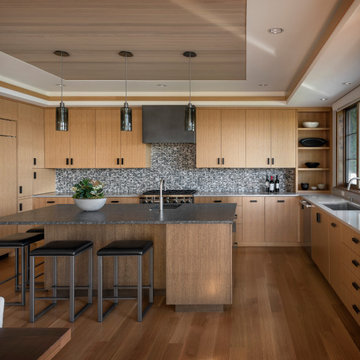
Eat-in kitchen - large contemporary u-shaped light wood floor and wood ceiling eat-in kitchen idea in Seattle with an undermount sink, flat-panel cabinets, light wood cabinets, granite countertops, gray backsplash, mosaic tile backsplash, paneled appliances, an island and black countertops
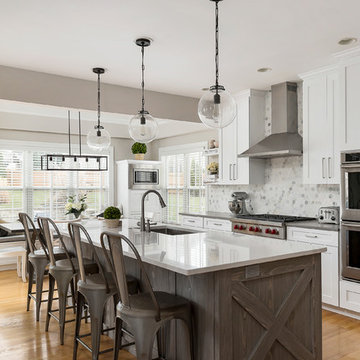
Photography: Picture Perfect House
Inspiration for a large transitional light wood floor and beige floor eat-in kitchen remodel in Chicago with an undermount sink, shaker cabinets, white cabinets, quartz countertops, stainless steel appliances, an island, multicolored backsplash and mosaic tile backsplash
Inspiration for a large transitional light wood floor and beige floor eat-in kitchen remodel in Chicago with an undermount sink, shaker cabinets, white cabinets, quartz countertops, stainless steel appliances, an island, multicolored backsplash and mosaic tile backsplash

Dawn Burkhart
Inspiration for a mid-sized farmhouse medium tone wood floor kitchen remodel in Boise with a farmhouse sink, shaker cabinets, medium tone wood cabinets, quartz countertops, white backsplash, mosaic tile backsplash, stainless steel appliances and an island
Inspiration for a mid-sized farmhouse medium tone wood floor kitchen remodel in Boise with a farmhouse sink, shaker cabinets, medium tone wood cabinets, quartz countertops, white backsplash, mosaic tile backsplash, stainless steel appliances and an island

These terrific clients turned a boring 80's kitchen into a modern, Asian-inspired chef's dream kitchen, with two tone cabinetry and professional grade appliances. An over-sized island provides comfortable seating for four. Custom Half-wall bookcases divide the kitchen from the family room without impeding sight lines into the inviting space.
Photography: Stacy Zarin Goldberg

This early 20th-century house needed careful updating so it would work for a contemporary family without feeling as though the historical integrity had been lost.
We stepped in to create a more functional combined kitchen and mud room area. A window bench was added off the kitchen, providing a new sitting area where none existed before. New wood detail was created to match the wood already in the house, so it appears original. Custom upholstery was added for comfort.
In the master bathroom, we reconfigured the adjacent spaces to create a comfortable vanity, shower and walk-in closet.
The choices of materials were guided by the existing structure, which was very nicely finished.
Kitchen with Mosaic Tile Backsplash Ideas
24





