Kitchen with Mosaic Tile Backsplash Ideas
Refine by:
Budget
Sort by:Popular Today
1101 - 1120 of 59,374 photos
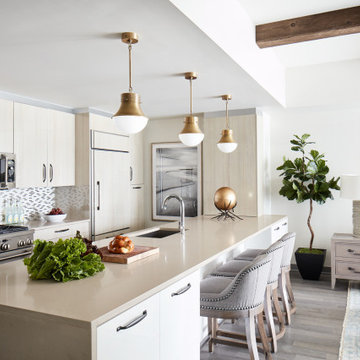
Photography by Mark Weinberg
Kitchen - transitional l-shaped dark wood floor, brown floor and exposed beam kitchen idea in New York with an undermount sink, flat-panel cabinets, light wood cabinets, multicolored backsplash, mosaic tile backsplash, paneled appliances, an island and beige countertops
Kitchen - transitional l-shaped dark wood floor, brown floor and exposed beam kitchen idea in New York with an undermount sink, flat-panel cabinets, light wood cabinets, multicolored backsplash, mosaic tile backsplash, paneled appliances, an island and beige countertops
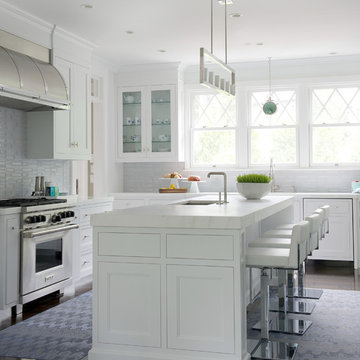
Example of a large transitional l-shaped dark wood floor and brown floor eat-in kitchen design in New York with an undermount sink, shaker cabinets, white cabinets, marble countertops, white backsplash, mosaic tile backsplash, stainless steel appliances and an island
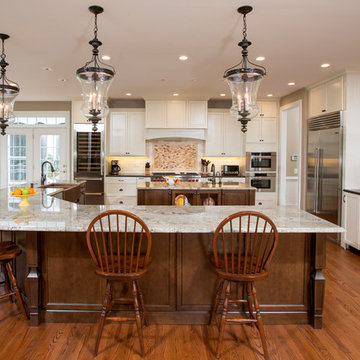
LED recess lights, large scale pendent lights, indirect and direct lighting spruced us this kitchen that has large scale appliances, such as a large fridge, charging station, ice maker fridge and lots of glass break front cabinetry, big serving islands, such as a large L-shape parameter island with seating capacity of eight with yet a large middle island with big counter, prep sink, microwave and steps away from the massive professional stove. A large scale decorative hood over the gorgeously laid stone tile back-splash and pot filler have created the main focal point for this kitchen.
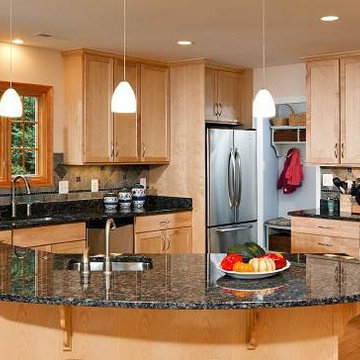
Enclosed kitchen - large transitional l-shaped light wood floor and brown floor enclosed kitchen idea in Other with an undermount sink, shaker cabinets, light wood cabinets, granite countertops, black backsplash, mosaic tile backsplash, stainless steel appliances, a peninsula and black countertops
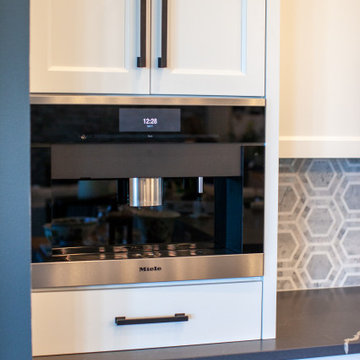
kitchen
Open concept kitchen - large modern single-wall dark wood floor and brown floor open concept kitchen idea in Portland with an undermount sink, recessed-panel cabinets, white cabinets, quartz countertops, gray backsplash, mosaic tile backsplash, an island and gray countertops
Open concept kitchen - large modern single-wall dark wood floor and brown floor open concept kitchen idea in Portland with an undermount sink, recessed-panel cabinets, white cabinets, quartz countertops, gray backsplash, mosaic tile backsplash, an island and gray countertops
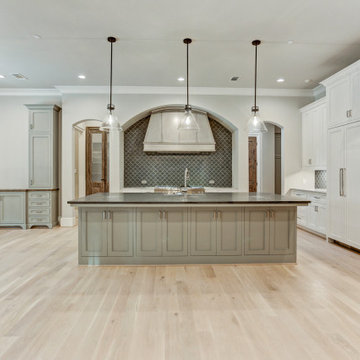
Open concept kitchen - large french country l-shaped light wood floor and beige floor open concept kitchen idea in Houston with a farmhouse sink, recessed-panel cabinets, white cabinets, mosaic tile backsplash, stainless steel appliances, an island and brown countertops
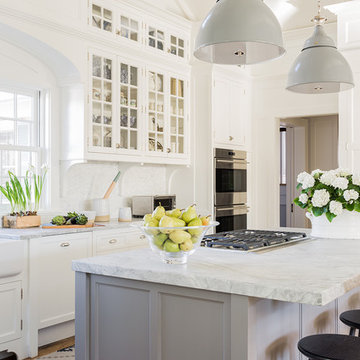
Michael J. Lee Photography
Example of a large classic u-shaped light wood floor open concept kitchen design in Boston with a farmhouse sink, shaker cabinets, white cabinets, quartzite countertops, white backsplash, mosaic tile backsplash, paneled appliances and an island
Example of a large classic u-shaped light wood floor open concept kitchen design in Boston with a farmhouse sink, shaker cabinets, white cabinets, quartzite countertops, white backsplash, mosaic tile backsplash, paneled appliances and an island
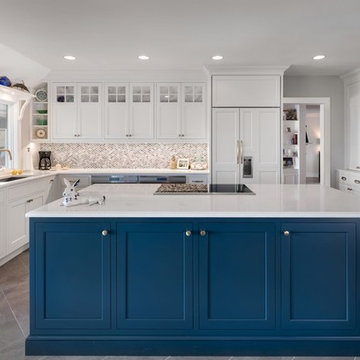
Brookhaven nordic white cabinetry with antique mirror inserts.
Mid-sized elegant galley porcelain tile and gray floor kitchen photo in Tampa with an undermount sink, beaded inset cabinets, white cabinets, quartz countertops, blue backsplash, mosaic tile backsplash, stainless steel appliances, an island and white countertops
Mid-sized elegant galley porcelain tile and gray floor kitchen photo in Tampa with an undermount sink, beaded inset cabinets, white cabinets, quartz countertops, blue backsplash, mosaic tile backsplash, stainless steel appliances, an island and white countertops

Mid-sized trendy single-wall ceramic tile and brown floor open concept kitchen photo in San Francisco with an undermount sink, beaded inset cabinets, dark wood cabinets, granite countertops, metallic backsplash, mosaic tile backsplash, stainless steel appliances, an island and gray countertops
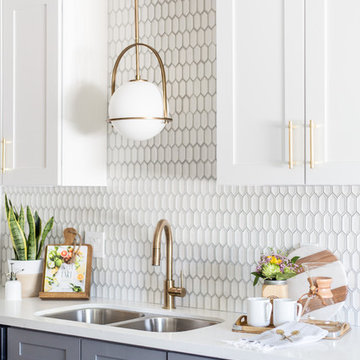
Natalia Robert
Inspiration for a transitional kitchen remodel in Los Angeles with shaker cabinets, quartzite countertops and mosaic tile backsplash
Inspiration for a transitional kitchen remodel in Los Angeles with shaker cabinets, quartzite countertops and mosaic tile backsplash

Georgetown, DC Transitional Kitchen Design by #SarahTurner4JenniferGilmer in collaboration with architect Christian Zapatka.
http://www.gilmerkitchens.com/
Photography by John Cole
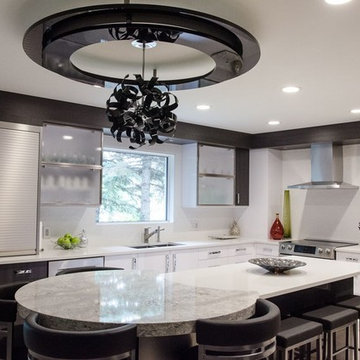
Eat-in kitchen - large contemporary l-shaped porcelain tile eat-in kitchen idea in Orange County with a double-bowl sink, flat-panel cabinets, white cabinets, quartzite countertops, white backsplash, mosaic tile backsplash, stainless steel appliances and an island
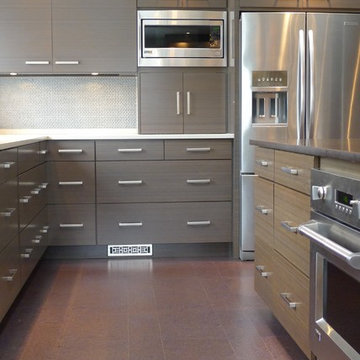
Huge re-model including taking ceiling from a flat ceiling to a complete transformation. Bamboo custom cabinetry was given a grey stain, mixed with walnut strip on the bar and the island given a different stain. Huge amounts of storage from deep pan corner drawers, roll out trash, coffee station, built in refrigerator, wine and alcohol storage, appliance garage, pantry and appliance storage, the amounts go on and on. Floating shelves with a back that just grabs the eye takes this kitchen to another level. The clients are thrilled with this huge difference from their original space.
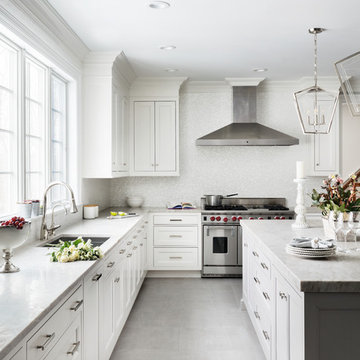
Large elegant u-shaped porcelain tile and gray floor open concept kitchen photo in New York with an undermount sink, recessed-panel cabinets, white cabinets, quartzite countertops, white backsplash, mosaic tile backsplash, stainless steel appliances and an island

Example of a mid-sized country u-shaped ceramic tile and beige floor enclosed kitchen design in Dallas with an undermount sink, shaker cabinets, gray cabinets, quartz countertops, blue backsplash, mosaic tile backsplash, stainless steel appliances, no island and white countertops
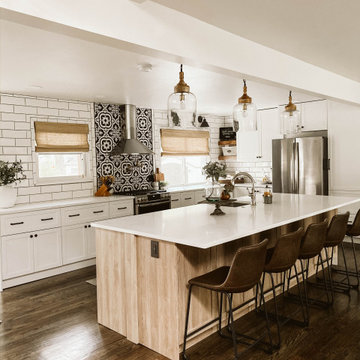
Example of a huge country dark wood floor and brown floor open concept kitchen design in Detroit with shaker cabinets, white cabinets, multicolored backsplash, mosaic tile backsplash, stainless steel appliances, an island and white countertops
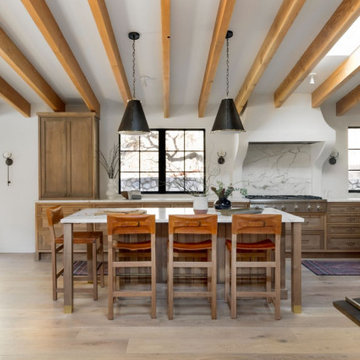
We planned a thoughtful redesign of this beautiful home while retaining many of the existing features. We wanted this house to feel the immediacy of its environment. So we carried the exterior front entry style into the interiors, too, as a way to bring the beautiful outdoors in. In addition, we added patios to all the bedrooms to make them feel much bigger. Luckily for us, our temperate California climate makes it possible for the patios to be used consistently throughout the year.
The original kitchen design did not have exposed beams, but we decided to replicate the motif of the 30" living room beams in the kitchen as well, making it one of our favorite details of the house. To make the kitchen more functional, we added a second island allowing us to separate kitchen tasks. The sink island works as a food prep area, and the bar island is for mail, crafts, and quick snacks.
We designed the primary bedroom as a relaxation sanctuary – something we highly recommend to all parents. It features some of our favorite things: a cognac leather reading chair next to a fireplace, Scottish plaid fabrics, a vegetable dye rug, art from our favorite cities, and goofy portraits of the kids.
---
Project designed by Courtney Thomas Design in La Cañada. Serving Pasadena, Glendale, Monrovia, San Marino, Sierra Madre, South Pasadena, and Altadena.
For more about Courtney Thomas Design, see here: https://www.courtneythomasdesign.com/
To learn more about this project, see here:
https://www.courtneythomasdesign.com/portfolio/functional-ranch-house-design/
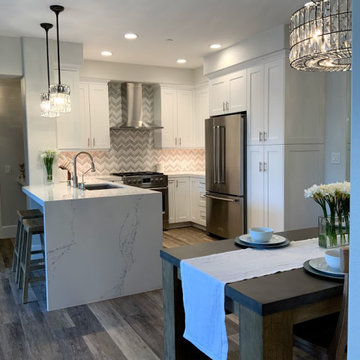
Small minimalist u-shaped vinyl floor eat-in kitchen photo in Los Angeles with a single-bowl sink, recessed-panel cabinets, white cabinets, quartz countertops, mosaic tile backsplash, stainless steel appliances, a peninsula and white countertops
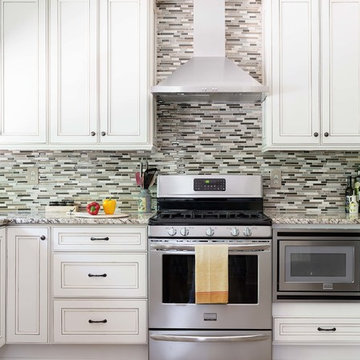
Jake Laughlin Photography
Inspiration for a timeless l-shaped kitchen remodel in Atlanta with beaded inset cabinets, white cabinets, multicolored backsplash, mosaic tile backsplash, stainless steel appliances and no island
Inspiration for a timeless l-shaped kitchen remodel in Atlanta with beaded inset cabinets, white cabinets, multicolored backsplash, mosaic tile backsplash, stainless steel appliances and no island

Inspiration for a mid-sized modern u-shaped vinyl floor and white floor eat-in kitchen remodel in Miami with an undermount sink, flat-panel cabinets, white cabinets, solid surface countertops, gray backsplash, mosaic tile backsplash, paneled appliances and no island
Kitchen with Mosaic Tile Backsplash Ideas
56





