Kitchen with Mosaic Tile Backsplash and Two Islands Ideas
Refine by:
Budget
Sort by:Popular Today
1 - 20 of 2,114 photos
Item 1 of 3

Large trendy l-shaped porcelain tile and beige floor kitchen photo with an undermount sink, flat-panel cabinets, dark wood cabinets, quartzite countertops, multicolored backsplash, mosaic tile backsplash, stainless steel appliances and two islands

Matt Steeves Studio
Inspiration for a huge transitional medium tone wood floor kitchen remodel in Miami with an undermount sink, recessed-panel cabinets, gray cabinets, gray backsplash, mosaic tile backsplash, stainless steel appliances and two islands
Inspiration for a huge transitional medium tone wood floor kitchen remodel in Miami with an undermount sink, recessed-panel cabinets, gray cabinets, gray backsplash, mosaic tile backsplash, stainless steel appliances and two islands
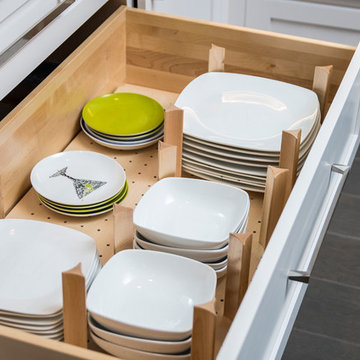
Inspiration for a large transitional u-shaped dark wood floor and brown floor open concept kitchen remodel in Tampa with an undermount sink, shaker cabinets, white cabinets, granite countertops, beige backsplash, mosaic tile backsplash, stainless steel appliances and two islands

Double island kitchen with 2 sinks, custom cabinetry and hood. Brass light fixtures. Transitional/farmhouse kitchen.
Example of a huge classic l-shaped dark wood floor and brown floor kitchen design in Chicago with an undermount sink, quartz countertops, stainless steel appliances, two islands, recessed-panel cabinets, white cabinets, multicolored backsplash and mosaic tile backsplash
Example of a huge classic l-shaped dark wood floor and brown floor kitchen design in Chicago with an undermount sink, quartz countertops, stainless steel appliances, two islands, recessed-panel cabinets, white cabinets, multicolored backsplash and mosaic tile backsplash

Open concept kitchen - huge mediterranean l-shaped multicolored floor open concept kitchen idea in Miami with an undermount sink, recessed-panel cabinets, gray cabinets, white backsplash, mosaic tile backsplash, two islands and stainless steel appliances
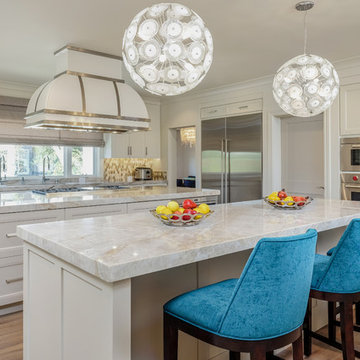
Shutter Avenue Photography
Tuscan light wood floor and beige floor kitchen photo in San Francisco with recessed-panel cabinets, beige cabinets, multicolored backsplash, mosaic tile backsplash, stainless steel appliances, two islands, beige countertops and granite countertops
Tuscan light wood floor and beige floor kitchen photo in San Francisco with recessed-panel cabinets, beige cabinets, multicolored backsplash, mosaic tile backsplash, stainless steel appliances, two islands, beige countertops and granite countertops
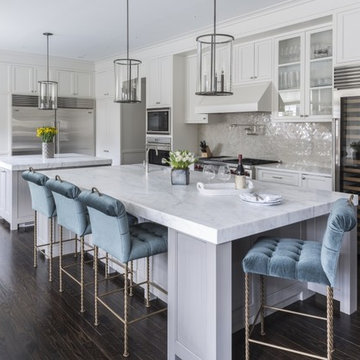
Kitchen - traditional l-shaped dark wood floor and brown floor kitchen idea in New York with recessed-panel cabinets, white cabinets, gray backsplash, mosaic tile backsplash, stainless steel appliances and two islands
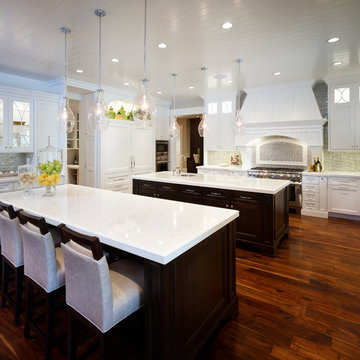
This home was custom designed by Joe Carrick Design.
Notably, many others worked on this home, including:
McEwan Custom Homes: Builder
Nicole Camp: Interior Design
Northland Design: Landscape Architecture
Photos courtesy of McEwan Custom Homes
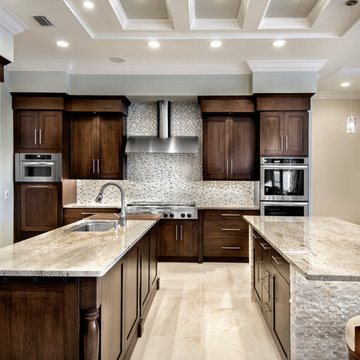
Open concept kitchen - mid-sized traditional u-shaped ceramic tile open concept kitchen idea in Tampa with an undermount sink, shaker cabinets, dark wood cabinets, granite countertops, multicolored backsplash, mosaic tile backsplash, stainless steel appliances and two islands
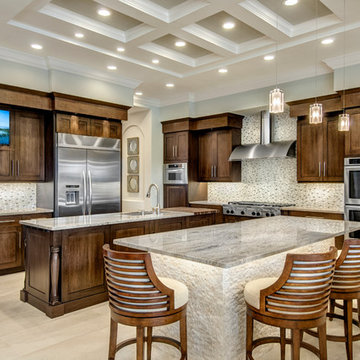
This was a Chinese drywall renovation that Kingon Homes completed this year in the Veranda. The interior was gutted down to the studs, all wiring got replaced including drywall, cabinets and flooring. The client wanted a completely different kitchen layout with high quality appliances from Monark Premium Appliance Co.
Photo provided by Kingon Homes
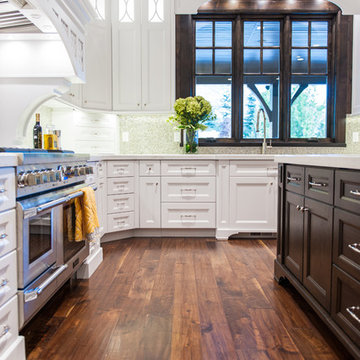
Large transitional u-shaped medium tone wood floor and brown floor eat-in kitchen photo in Salt Lake City with an undermount sink, shaker cabinets, white cabinets, quartz countertops, beige backsplash, mosaic tile backsplash, paneled appliances and two islands
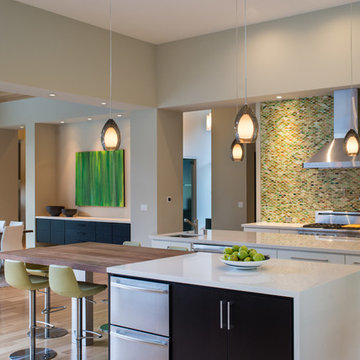
Trendy light wood floor eat-in kitchen photo in San Francisco with an undermount sink, flat-panel cabinets, white cabinets, multicolored backsplash, mosaic tile backsplash, stainless steel appliances and two islands
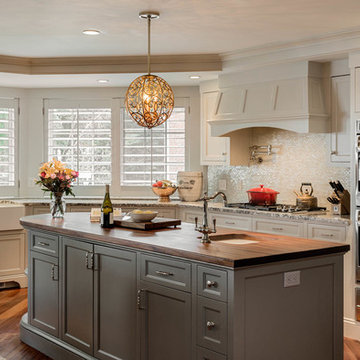
Photo Credit: Rob Karosis
Large elegant l-shaped dark wood floor eat-in kitchen photo in Boston with a farmhouse sink, recessed-panel cabinets, beige cabinets, granite countertops, white backsplash, stainless steel appliances, two islands and mosaic tile backsplash
Large elegant l-shaped dark wood floor eat-in kitchen photo in Boston with a farmhouse sink, recessed-panel cabinets, beige cabinets, granite countertops, white backsplash, stainless steel appliances, two islands and mosaic tile backsplash
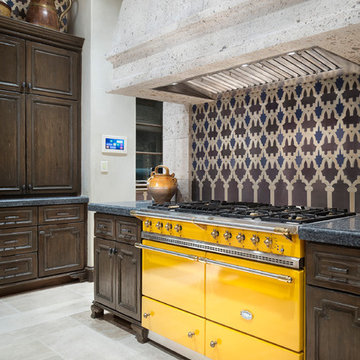
Example of a huge tuscan marble floor and beige floor open concept kitchen design in Houston with an undermount sink, recessed-panel cabinets, medium tone wood cabinets, multicolored backsplash, mosaic tile backsplash, colored appliances, two islands and blue countertops

Inspiration for a mid-sized transitional l-shaped dark wood floor and brown floor enclosed kitchen remodel in Austin with an undermount sink, raised-panel cabinets, white cabinets, quartzite countertops, gray backsplash, mosaic tile backsplash, stainless steel appliances, two islands and beige countertops
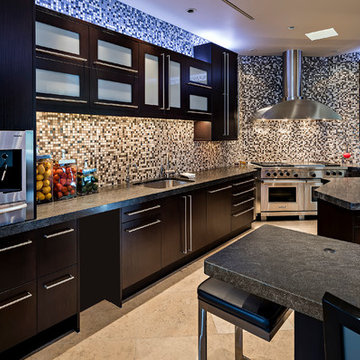
Example of a trendy kitchen design in Phoenix with an undermount sink, glass-front cabinets, dark wood cabinets, multicolored backsplash, mosaic tile backsplash, stainless steel appliances and two islands
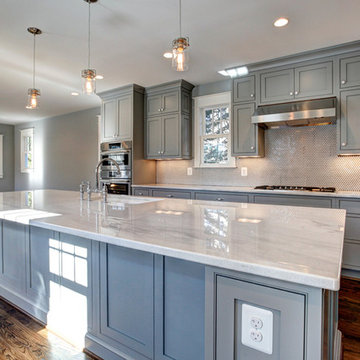
Kitchen;
Photo Credit: Home Visit Photography
Inspiration for a mid-sized craftsman l-shaped medium tone wood floor open concept kitchen remodel in DC Metro with a single-bowl sink, beaded inset cabinets, gray cabinets, quartzite countertops, white backsplash, mosaic tile backsplash, white appliances and two islands
Inspiration for a mid-sized craftsman l-shaped medium tone wood floor open concept kitchen remodel in DC Metro with a single-bowl sink, beaded inset cabinets, gray cabinets, quartzite countertops, white backsplash, mosaic tile backsplash, white appliances and two islands
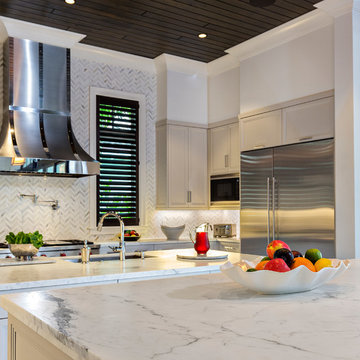
Ron Rosenzweig
Example of a transitional dark wood floor kitchen design in Miami with marble countertops, mosaic tile backsplash and two islands
Example of a transitional dark wood floor kitchen design in Miami with marble countertops, mosaic tile backsplash and two islands
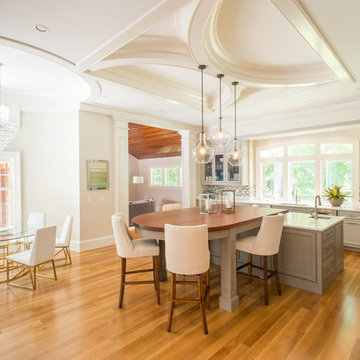
Kindra Clineff
Example of a classic medium tone wood floor eat-in kitchen design in Providence with an undermount sink, glass-front cabinets, gray cabinets, multicolored backsplash, mosaic tile backsplash and two islands
Example of a classic medium tone wood floor eat-in kitchen design in Providence with an undermount sink, glass-front cabinets, gray cabinets, multicolored backsplash, mosaic tile backsplash and two islands
Kitchen with Mosaic Tile Backsplash and Two Islands Ideas
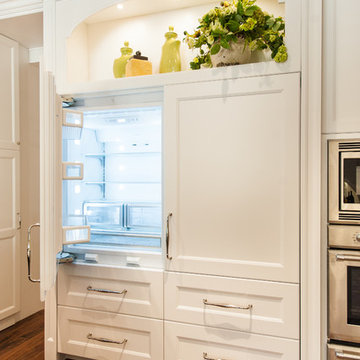
Example of a large transitional u-shaped medium tone wood floor and brown floor eat-in kitchen design in Salt Lake City with an undermount sink, shaker cabinets, white cabinets, quartz countertops, beige backsplash, mosaic tile backsplash, paneled appliances and two islands
1





