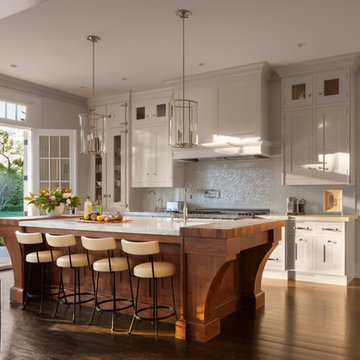Kitchen Photos
Refine by:
Budget
Sort by:Popular Today
1 - 20 of 3,230 photos

A 1920s colonial in a shorefront community in Westchester County had an expansive renovation with new kitchen by Studio Dearborn. Countertops White Macauba; interior design Lorraine Levinson. Photography, Timothy Lenz.

This custom contemporary kitchen designed by Gail Bolling pairs cool gray cabinetry with a crisp white waterfall countertop while the backsplash adds just a touch of shine. It is a national award-winning design.
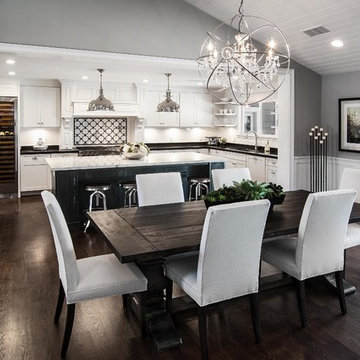
Mid-sized eclectic single-wall dark wood floor eat-in kitchen photo in Dallas with a single-bowl sink, shaker cabinets, white cabinets, marble countertops, white backsplash, mosaic tile backsplash, stainless steel appliances and an island
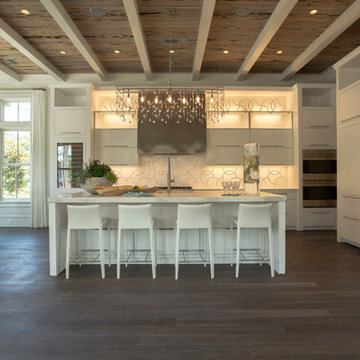
Horizontal Upper Cabinets
Sicis Tile Backsplash
African Marble Countertops
Mirror @ Island with Antique Patina
Custom Stainless Hood
Sub-Zero/Wolf Appliances
Photo Credit - Vie Magazine
Vie Magazine
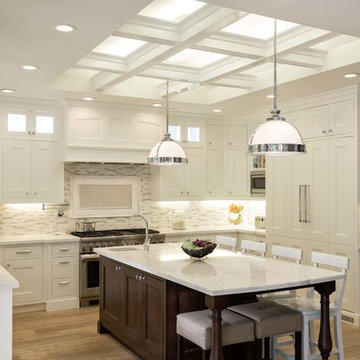
Kitchen - traditional u-shaped medium tone wood floor kitchen idea in Los Angeles with a single-bowl sink, recessed-panel cabinets, white cabinets, multicolored backsplash, mosaic tile backsplash, stainless steel appliances and an island
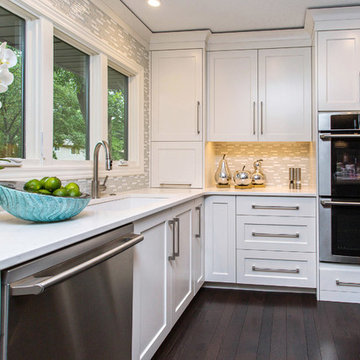
Jake Boyd Photography
Inspiration for a mid-sized transitional l-shaped medium tone wood floor open concept kitchen remodel in Other with a single-bowl sink, shaker cabinets, white cabinets, quartz countertops, gray backsplash, mosaic tile backsplash, stainless steel appliances and an island
Inspiration for a mid-sized transitional l-shaped medium tone wood floor open concept kitchen remodel in Other with a single-bowl sink, shaker cabinets, white cabinets, quartz countertops, gray backsplash, mosaic tile backsplash, stainless steel appliances and an island
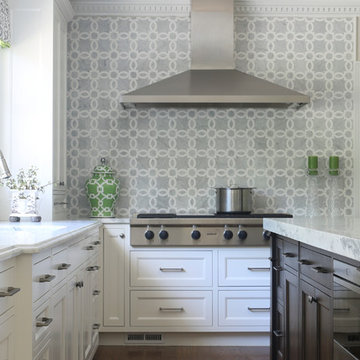
Example of a large transitional galley medium tone wood floor kitchen design in New York with a single-bowl sink, recessed-panel cabinets, white cabinets, marble countertops, multicolored backsplash, mosaic tile backsplash, stainless steel appliances and an island
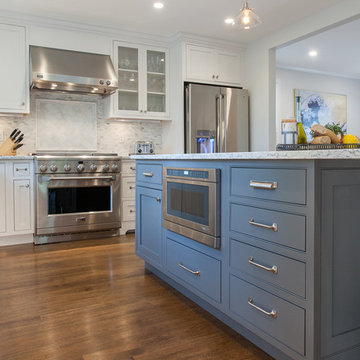
John Tsantes
Example of a large trendy l-shaped light wood floor and beige floor eat-in kitchen design in DC Metro with a single-bowl sink, shaker cabinets, light wood cabinets, granite countertops, white backsplash, mosaic tile backsplash, stainless steel appliances and an island
Example of a large trendy l-shaped light wood floor and beige floor eat-in kitchen design in DC Metro with a single-bowl sink, shaker cabinets, light wood cabinets, granite countertops, white backsplash, mosaic tile backsplash, stainless steel appliances and an island
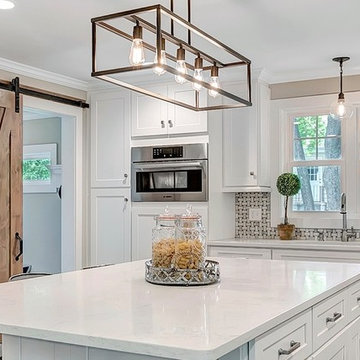
Large L- shaped kitchen with tons of natural lighting, Open concept kitchen opens up to dining and living area, also to a side entryway separated by a large dark wood barn door.
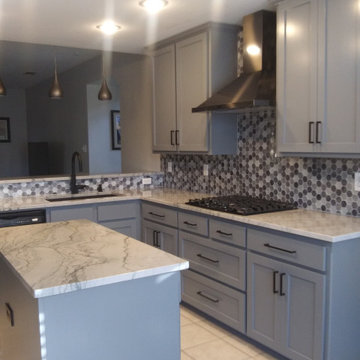
Refaced cabinets with beautiful quartzite countertops and mix hexagon glass mosaic tiles.
Inspiration for a small contemporary l-shaped ceramic tile eat-in kitchen remodel in Dallas with a single-bowl sink, shaker cabinets, gray cabinets, quartzite countertops, gray backsplash, mosaic tile backsplash, stainless steel appliances, an island and gray countertops
Inspiration for a small contemporary l-shaped ceramic tile eat-in kitchen remodel in Dallas with a single-bowl sink, shaker cabinets, gray cabinets, quartzite countertops, gray backsplash, mosaic tile backsplash, stainless steel appliances, an island and gray countertops
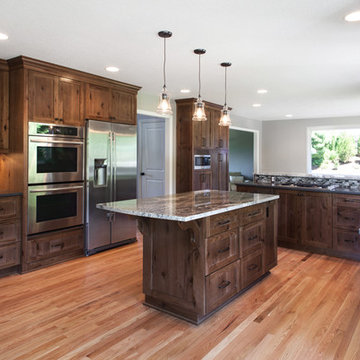
Portland Metro's Design and Build Firm | Photo Credit: Shawn St. Peter
Large mountain style l-shaped light wood floor and beige floor eat-in kitchen photo in Portland with a single-bowl sink, shaker cabinets, medium tone wood cabinets, quartz countertops, mosaic tile backsplash, stainless steel appliances, an island and blue backsplash
Large mountain style l-shaped light wood floor and beige floor eat-in kitchen photo in Portland with a single-bowl sink, shaker cabinets, medium tone wood cabinets, quartz countertops, mosaic tile backsplash, stainless steel appliances, an island and blue backsplash
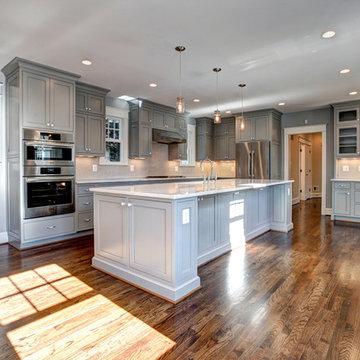
Kitchen/Family Room;
Photo Credit: Home Visit Photography
Inspiration for a mid-sized craftsman l-shaped medium tone wood floor open concept kitchen remodel in DC Metro with a single-bowl sink, beaded inset cabinets, gray cabinets, quartzite countertops, white backsplash, mosaic tile backsplash, white appliances and an island
Inspiration for a mid-sized craftsman l-shaped medium tone wood floor open concept kitchen remodel in DC Metro with a single-bowl sink, beaded inset cabinets, gray cabinets, quartzite countertops, white backsplash, mosaic tile backsplash, white appliances and an island
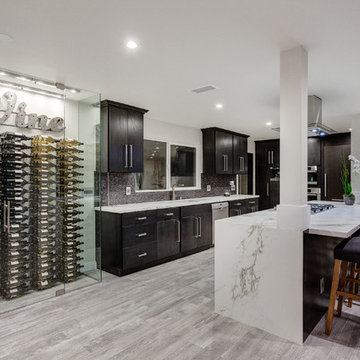
Example of a trendy u-shaped open concept kitchen design in Los Angeles with a single-bowl sink, flat-panel cabinets, black cabinets, metallic backsplash, mosaic tile backsplash, stainless steel appliances and an island
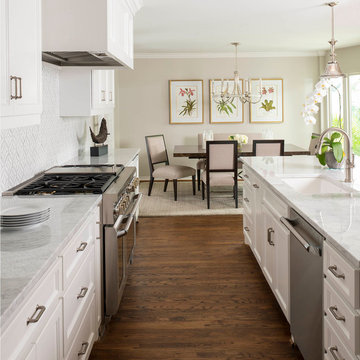
Danny Piassick
Example of a transitional medium tone wood floor eat-in kitchen design in Dallas with a single-bowl sink, flat-panel cabinets, white cabinets, marble countertops, gray backsplash, mosaic tile backsplash, stainless steel appliances and an island
Example of a transitional medium tone wood floor eat-in kitchen design in Dallas with a single-bowl sink, flat-panel cabinets, white cabinets, marble countertops, gray backsplash, mosaic tile backsplash, stainless steel appliances and an island
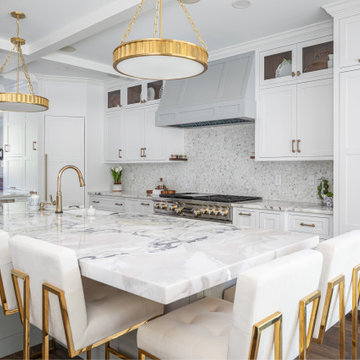
Adding this prep space to the kitchen not only adds a nice design feature, but it's also very functional.
Mid-sized transitional single-wall medium tone wood floor, brown floor and exposed beam open concept kitchen photo in Raleigh with a single-bowl sink, shaker cabinets, white cabinets, quartzite countertops, gray backsplash, mosaic tile backsplash, paneled appliances, an island and multicolored countertops
Mid-sized transitional single-wall medium tone wood floor, brown floor and exposed beam open concept kitchen photo in Raleigh with a single-bowl sink, shaker cabinets, white cabinets, quartzite countertops, gray backsplash, mosaic tile backsplash, paneled appliances, an island and multicolored countertops
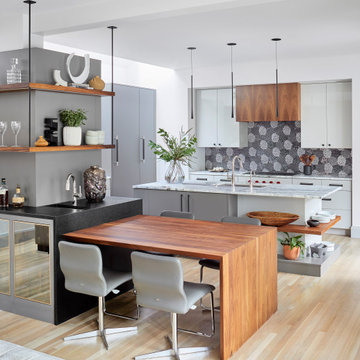
Open concept kitchen - mid-sized contemporary u-shaped medium tone wood floor open concept kitchen idea in Denver with a single-bowl sink, flat-panel cabinets, gray cabinets, quartzite countertops, mosaic tile backsplash, paneled appliances, an island and white countertops

Example of a small eclectic u-shaped light wood floor eat-in kitchen design in St Louis with a single-bowl sink, flat-panel cabinets, blue cabinets, quartz countertops, multicolored backsplash, mosaic tile backsplash, stainless steel appliances and a peninsula
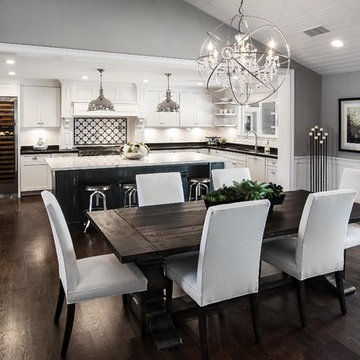
Kitchen - large modern u-shaped dark wood floor kitchen idea in Dallas with a single-bowl sink, shaker cabinets, white cabinets, marble countertops, white backsplash, mosaic tile backsplash, stainless steel appliances and an island
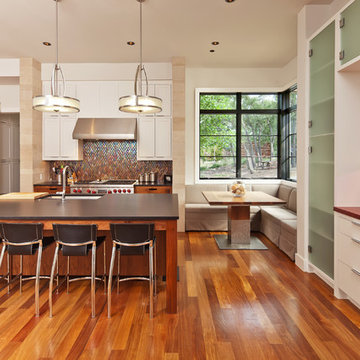
Patrick Wong
Example of a large transitional u-shaped medium tone wood floor eat-in kitchen design in Austin with a single-bowl sink, shaker cabinets, white cabinets, multicolored backsplash, mosaic tile backsplash, stainless steel appliances and an island
Example of a large transitional u-shaped medium tone wood floor eat-in kitchen design in Austin with a single-bowl sink, shaker cabinets, white cabinets, multicolored backsplash, mosaic tile backsplash, stainless steel appliances and an island
1






