Open Concept Kitchen with Mosaic Tile Backsplash Ideas
Refine by:
Budget
Sort by:Popular Today
2221 - 2240 of 13,450 photos
Item 1 of 3
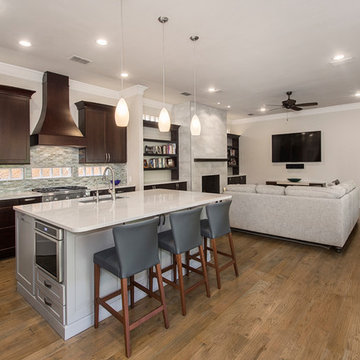
This kitchen went from white washed oak with wallpaper to cherry modern and sophisticated. We took out the 2 islands and created one center island with counter seating areas. We replaced all of the cabinets with Waypoint cabinets in a rich cherry finish and topped them with Cambria Ella counter tops. The eye catching iridescent mosaic tile back splash finishes off the transitional look. We tied the open kitchen and living area together with the living room built-ins and a new fireplace surround. The area got new oak hardwood floors in a grey stain. We love how this kitchen and living room came to life with a total makeover! Floor Plan & Design by Hatfield Builders & Remodelers | Photography by Versatile Imaging
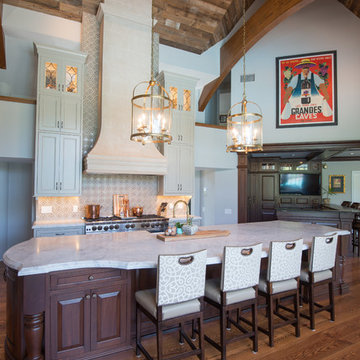
Inspiration for a huge cottage galley medium tone wood floor open concept kitchen remodel in Philadelphia with a farmhouse sink, shaker cabinets, green cabinets, marble countertops, gray backsplash, mosaic tile backsplash, paneled appliances and an island
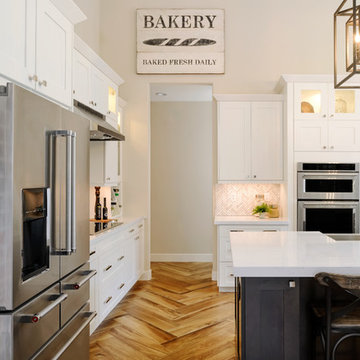
Bright white cabinetry in a wide rail shaker door style are a modern update to this farmhouse inspired kitchen. A complimentary dark stain is used on the kitchen island.
Photo Credits: Rick Young
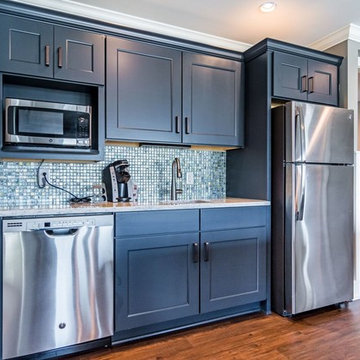
Open concept kitchen - mid-sized coastal single-wall dark wood floor and brown floor open concept kitchen idea in Other with an undermount sink, shaker cabinets, blue cabinets, glass countertops, blue backsplash, mosaic tile backsplash, stainless steel appliances and an island
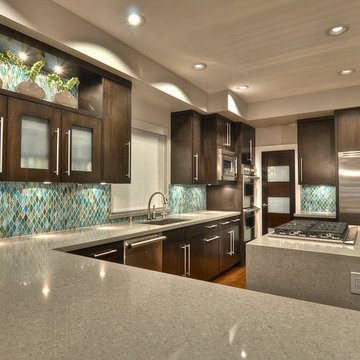
Inspiration for a large modern l-shaped dark wood floor and brown floor open concept kitchen remodel in Los Angeles with an undermount sink, flat-panel cabinets, dark wood cabinets, granite countertops, blue backsplash, mosaic tile backsplash, stainless steel appliances, an island and gray countertops
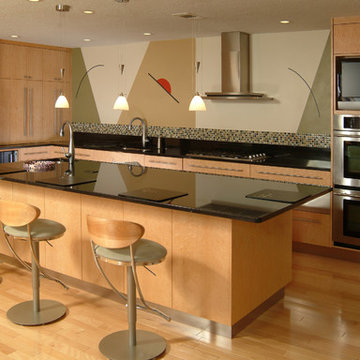
Ultra Modern Kitchen with onyx counters and flat panel cabinetry.
Rob Downey
Open concept kitchen - mid-sized contemporary l-shaped light wood floor and brown floor open concept kitchen idea in Orlando with an undermount sink, flat-panel cabinets, light wood cabinets, onyx countertops, metallic backsplash, mosaic tile backsplash, stainless steel appliances and an island
Open concept kitchen - mid-sized contemporary l-shaped light wood floor and brown floor open concept kitchen idea in Orlando with an undermount sink, flat-panel cabinets, light wood cabinets, onyx countertops, metallic backsplash, mosaic tile backsplash, stainless steel appliances and an island
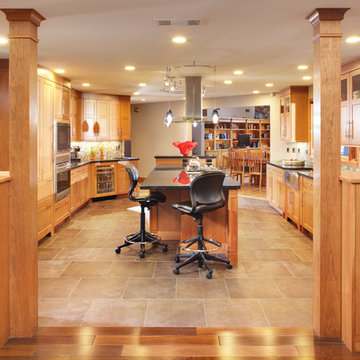
The contemporized Arts and Crafts style developed for the space integrates seamlessly with the existing shingled home. Split panel doors in rich cherry wood with double glass access doors provide a visual separation between the kitchen and the new family room. The non structural post add drama to the the newly defined space.
Dave Adams Photography
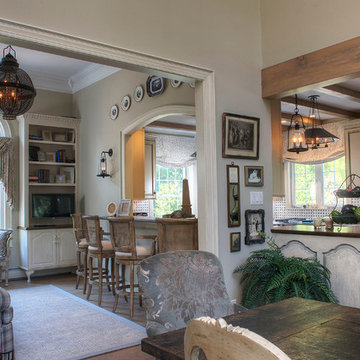
Open concept kitchen - large cottage galley open concept kitchen idea in Philadelphia with a farmhouse sink, raised-panel cabinets, light wood cabinets, marble countertops, white backsplash, mosaic tile backsplash and an island
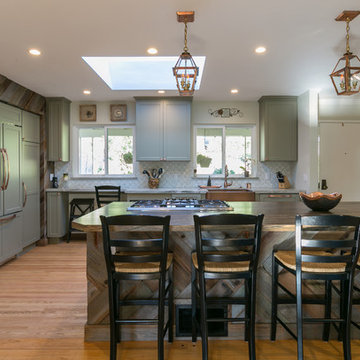
Open concept kitchen - large transitional l-shaped light wood floor open concept kitchen idea in San Francisco with a farmhouse sink, shaker cabinets, gray cabinets, multicolored backsplash, mosaic tile backsplash, paneled appliances, an island and granite countertops
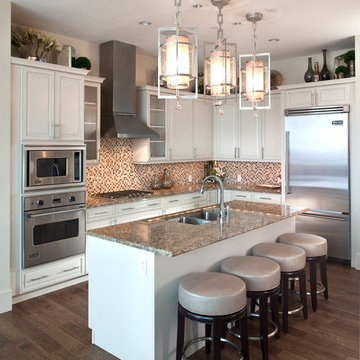
Inspiration for a contemporary l-shaped medium tone wood floor and beige floor open concept kitchen remodel in Dallas with a double-bowl sink, white cabinets, granite countertops, multicolored backsplash, mosaic tile backsplash, stainless steel appliances and an island
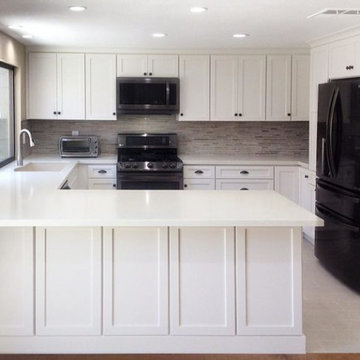
Inspiration for a mid-sized modern u-shaped ceramic tile and white floor open concept kitchen remodel in New York with shaker cabinets, white cabinets, a drop-in sink, solid surface countertops, multicolored backsplash, mosaic tile backsplash, black appliances, a peninsula and white countertops
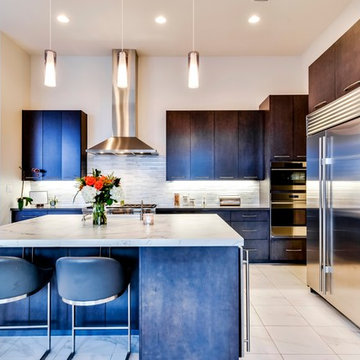
Large trendy l-shaped white floor and ceramic tile open concept kitchen photo in Austin with a farmhouse sink, flat-panel cabinets, dark wood cabinets, marble countertops, white backsplash, mosaic tile backsplash, stainless steel appliances, an island and white countertops
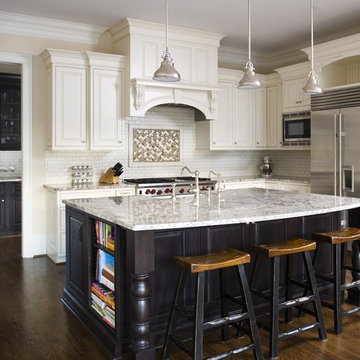
Large u-shaped dark wood floor open concept kitchen photo in Atlanta with a farmhouse sink, white cabinets, granite countertops, white backsplash, mosaic tile backsplash, stainless steel appliances and an island
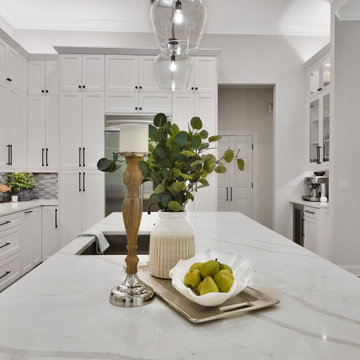
Inspiration for a large farmhouse l-shaped vinyl floor open concept kitchen remodel in Jacksonville with an undermount sink, recessed-panel cabinets, white cabinets, quartz countertops, blue backsplash, mosaic tile backsplash, stainless steel appliances, an island and white countertops
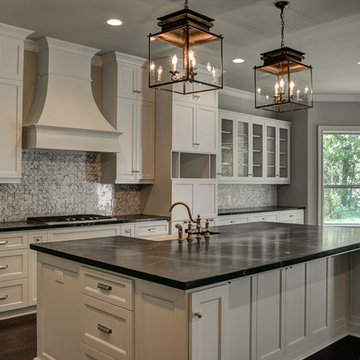
White bright kitchen featuring soapstone countertops and a beautiful cararra marble basketweave backsplash.
Inspiration for a large timeless l-shaped dark wood floor open concept kitchen remodel in Austin with shaker cabinets, white cabinets, soapstone countertops, white backsplash, mosaic tile backsplash, stainless steel appliances and an island
Inspiration for a large timeless l-shaped dark wood floor open concept kitchen remodel in Austin with shaker cabinets, white cabinets, soapstone countertops, white backsplash, mosaic tile backsplash, stainless steel appliances and an island
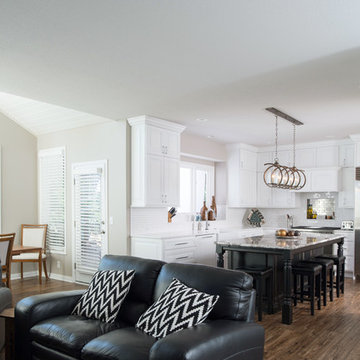
Open concept kitchen - transitional u-shaped porcelain tile and brown floor open concept kitchen idea in Kansas City with a farmhouse sink, raised-panel cabinets, white cabinets, quartz countertops, white backsplash, mosaic tile backsplash, stainless steel appliances, an island and white countertops
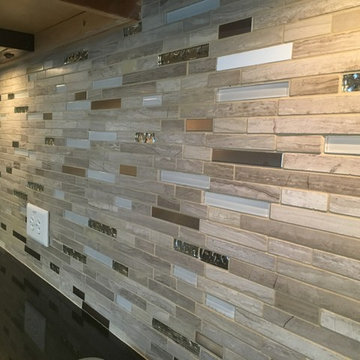
Custom Surface Solutions (www.css-tile.com) - Owner Craig Thompson (512) 430-1215. This project shows a kitchen tile backsplash (2016) and island (2015) tiled with a mosaic stone, glass and metal mosaic sheet tile. Island vertical corners are trimmed with Schluter Systems profile edging.
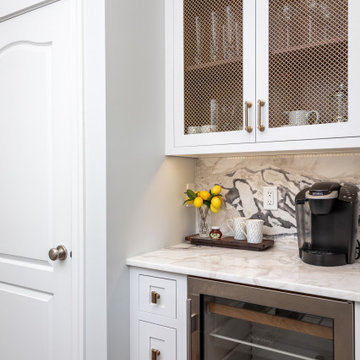
Example of a mid-sized transitional single-wall medium tone wood floor, brown floor and exposed beam open concept kitchen design in Raleigh with a single-bowl sink, shaker cabinets, white cabinets, quartzite countertops, gray backsplash, mosaic tile backsplash, paneled appliances, an island and multicolored countertops
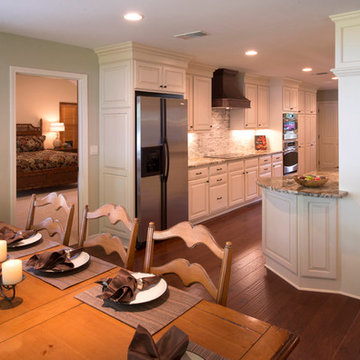
The homeowners wanted to preserve the efficiency of their existing galley-style kitchen, but still open up their floor plan and allow the cook to participate fully in the rest of the household's activity. Removing an unnecessary wall between the kitchen and dining area and knocking a pass-through between the kitchen and the living room allowed us to provide a great room while allowing the kitchen to remain compact and efficient. Custom cabinetry, stainless steel appliances, engineered wood flooring, Mombasa granite counter tops and an attractive copper vent hood updated the space with contemporary conveniences while retaining an aura of traditional hominess.
Pictures by Neil Johnson Photography.
Open Concept Kitchen with Mosaic Tile Backsplash Ideas
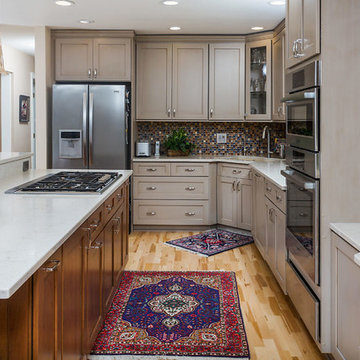
Inspiration for a mid-sized transitional l-shaped light wood floor and beige floor open concept kitchen remodel in Other with an undermount sink, shaker cabinets, beige cabinets, quartzite countertops, multicolored backsplash, mosaic tile backsplash, stainless steel appliances, an island and white countertops
112





