Open Concept Kitchen with Mosaic Tile Backsplash Ideas
Refine by:
Budget
Sort by:Popular Today
10221 - 10240 of 13,450 photos
Item 1 of 3
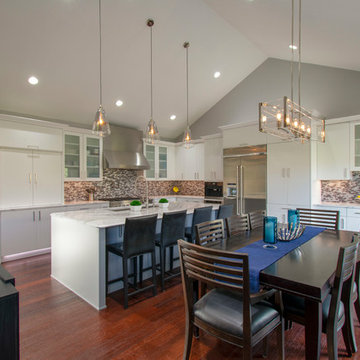
A Nashotah family in Lake Country wanted to turn their dated kitchen into an upscale space for daily living and entertaining. Kowalske Kitchen & Bath designed a space that is open, inviting and flows well with the rest of the home. The original kitchen had three main flaws - the configuration was awkward, it didn’t match the homeowners contemporary style, and it was closed off to the living room.
We removed a wall separating the kitchen from the living room, creating one large space for the kitchen, dining table and living room. The large island gives the family casual seating and features beautiful white Cambria quartz with grey veining.
Additional cabinets were added along the back wall for more storage and counter space. This kitchen has some amazing high-end features: a Kohler pot-filler faucet over the stove, a built-in Miele coffee machine, Jenn-Air appliances, and a Galley faucet and sink workstation. Lighting was key to making this space shine. The space is lit with recessed cans, a beautiful chandelier, elegant pendants, under cabinet lighting and toe kick lighting.
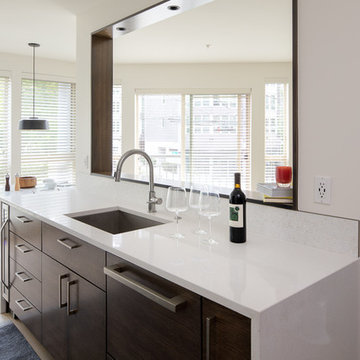
Inspiration for a small modern galley light wood floor and white floor open concept kitchen remodel in Other with an undermount sink, flat-panel cabinets, dark wood cabinets, quartz countertops, white backsplash, mosaic tile backsplash, paneled appliances, an island and white countertops
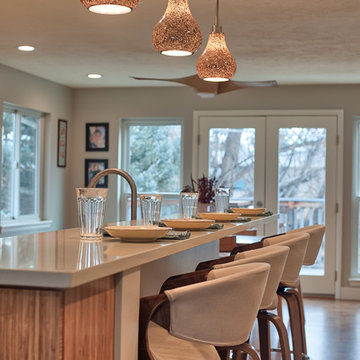
Deb Cochrane Images
Inspiration for a large 1950s single-wall dark wood floor and brown floor open concept kitchen remodel in Denver with an undermount sink, flat-panel cabinets, light wood cabinets, solid surface countertops, multicolored backsplash, mosaic tile backsplash, stainless steel appliances and an island
Inspiration for a large 1950s single-wall dark wood floor and brown floor open concept kitchen remodel in Denver with an undermount sink, flat-panel cabinets, light wood cabinets, solid surface countertops, multicolored backsplash, mosaic tile backsplash, stainless steel appliances and an island
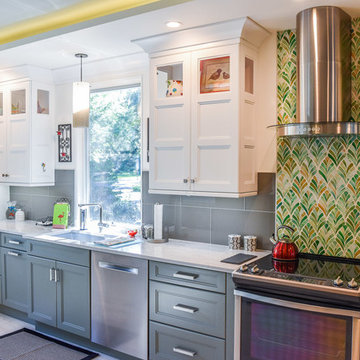
Open concept kitchen - mid-sized transitional galley light wood floor open concept kitchen idea in Jacksonville with a single-bowl sink, recessed-panel cabinets, gray cabinets, quartz countertops, green backsplash, mosaic tile backsplash, stainless steel appliances and no island
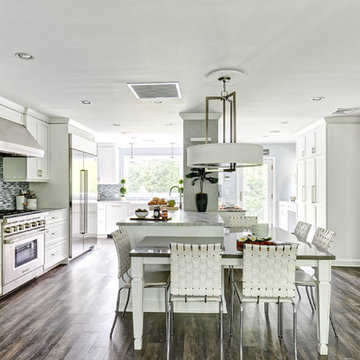
Photo: Jim Fuhrmann
Inspiration for a large transitional l-shaped porcelain tile and brown floor open concept kitchen remodel in New York with a farmhouse sink, shaker cabinets, white cabinets, quartzite countertops, blue backsplash, mosaic tile backsplash, stainless steel appliances, an island and gray countertops
Inspiration for a large transitional l-shaped porcelain tile and brown floor open concept kitchen remodel in New York with a farmhouse sink, shaker cabinets, white cabinets, quartzite countertops, blue backsplash, mosaic tile backsplash, stainless steel appliances, an island and gray countertops
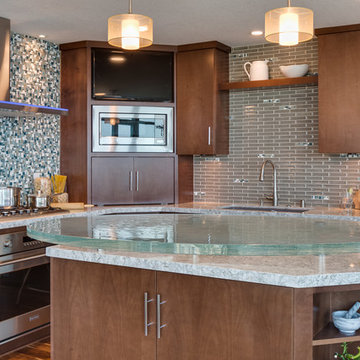
Inspiration for a mid-sized contemporary u-shaped medium tone wood floor open concept kitchen remodel in San Diego with an undermount sink, flat-panel cabinets, dark wood cabinets, quartz countertops, multicolored backsplash, mosaic tile backsplash, stainless steel appliances and an island
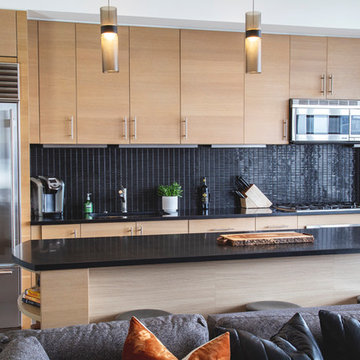
Inspired by a design scheme described as “moody masculine” in this New York City residence, designer Susanne Fox created a dark, simple, and modern look for this gorgeous open kitchen in Midtown.
Nemo Tile’s Glazed Stack mosaic in glossy black was selected for the backsplash. The contrast between the dark glazing and the light wood cabinets creates a beautiful sleek look while the natural light plays on the tile and creates gorgeous movement through the space.
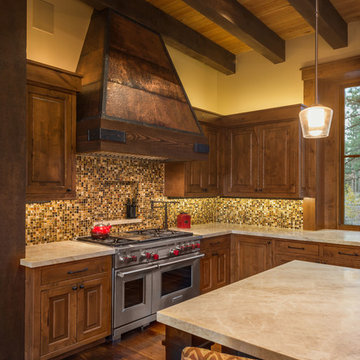
Large arts and crafts l-shaped dark wood floor open concept kitchen photo in Sacramento with an undermount sink, dark wood cabinets, multicolored backsplash, mosaic tile backsplash and an island
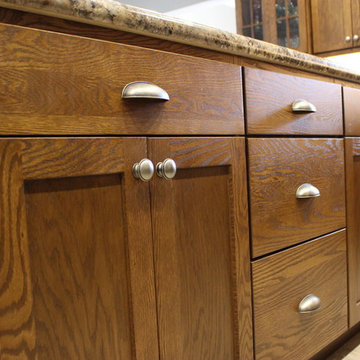
Open concept kitchen - large traditional l-shaped ceramic tile open concept kitchen idea in Other with an undermount sink, shaker cabinets, beige backsplash, an island, medium tone wood cabinets, granite countertops, mosaic tile backsplash and stainless steel appliances
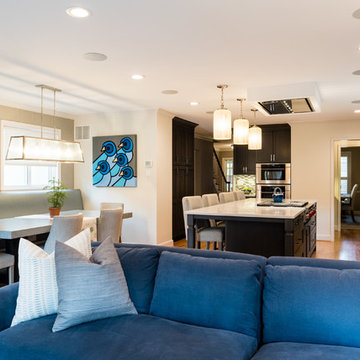
The kitchen is part of an open floor plan sharing space with the hearth room and eat-in dining area. The Sub-Zero IC model fridge and freezer bookend the kitchen defining the space. Ventilation and cook lighting accomplished with a Cirrus hood. Wolf M Series oven with transitional handles and a Wolf Rangetop in the island complete the kitchen. Plumbing fixtures are Kohler and lighting is Feiss. Eat-in table is a collaborative piece between Tower Grove Wood Working and CastleTech Concrete.
Kitchen Design: Arlene Allmeyer of RSI Kitchen & Bath
Kitchen Project Management: Cindie Queener of RSI Kitchen & Bath
Photo credit: Aaron Bunse of a2theb.com
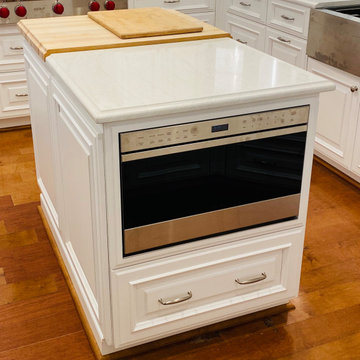
This kitchen in Clear Lake Shores, TX blends traditional styling with all the latest in modern conveniences. All of the glass-door cabinets have LED lighting cleverly integrated into the cabinet sides and shelves. Two Sub-Zero refrigerator/freezers are completely concealed within the cabinetry (can you spot them?). The Wolf combination convection steam oven and the Wolf convection oven are flush-mounted within the cabinetry. There is a pot-filler faucet above the Wolf range-top, and there's a drawer microwave in the island. The white cabinets which are stuffed with specialty storage accessories were custom built so there's no wasted space (see the detail photos). Also notice the stainless steel farmhouse sink, which has a Culligan reverse-osmosis water filtration system below.
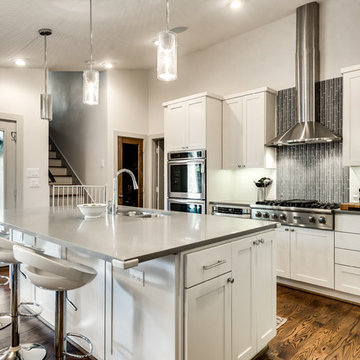
Minimalist l-shaped medium tone wood floor and brown floor open concept kitchen photo in Dallas with a double-bowl sink, shaker cabinets, solid surface countertops, multicolored backsplash, mosaic tile backsplash, stainless steel appliances, an island and white cabinets
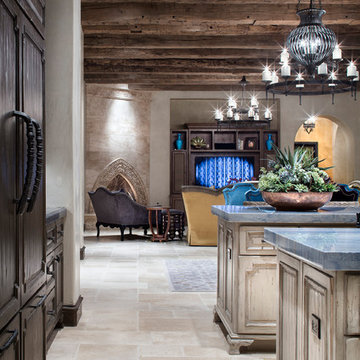
Example of a huge tuscan marble floor and beige floor open concept kitchen design in Houston with an undermount sink, recessed-panel cabinets, medium tone wood cabinets, multicolored backsplash, mosaic tile backsplash, colored appliances, two islands and blue countertops
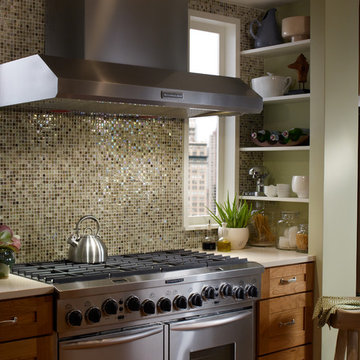
Example of a mid-sized transitional l-shaped open concept kitchen design in Cleveland with an undermount sink, recessed-panel cabinets, medium tone wood cabinets, solid surface countertops, mosaic tile backsplash, stainless steel appliances, an island, multicolored backsplash and beige countertops
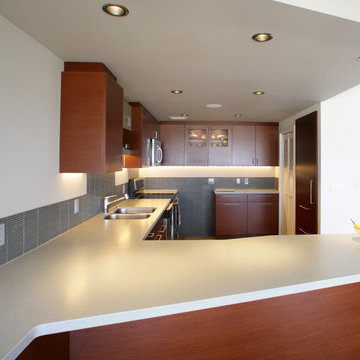
Condominium Remodel - Contemporary clean lines, durable materials, high function open kitchen. Photos by Sustainable Sedona
Open concept kitchen - mid-sized contemporary l-shaped dark wood floor open concept kitchen idea in Phoenix with an undermount sink, flat-panel cabinets, medium tone wood cabinets, quartz countertops, gray backsplash, mosaic tile backsplash and a peninsula
Open concept kitchen - mid-sized contemporary l-shaped dark wood floor open concept kitchen idea in Phoenix with an undermount sink, flat-panel cabinets, medium tone wood cabinets, quartz countertops, gray backsplash, mosaic tile backsplash and a peninsula
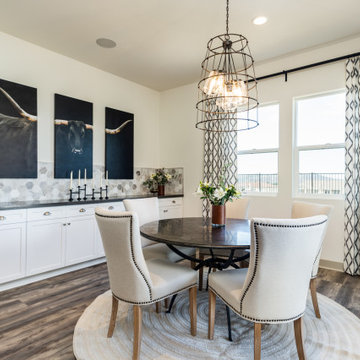
nook for casual dining
Example of a mid-sized mountain style open concept kitchen design in Orange County with shaker cabinets, white cabinets, quartz countertops, mosaic tile backsplash, black appliances, an island and gray countertops
Example of a mid-sized mountain style open concept kitchen design in Orange County with shaker cabinets, white cabinets, quartz countertops, mosaic tile backsplash, black appliances, an island and gray countertops
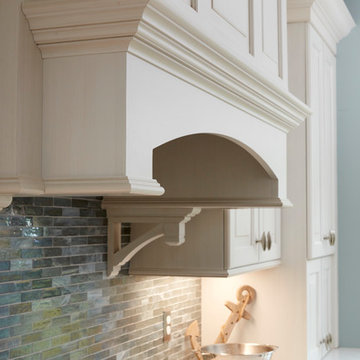
This project complete changed the entire first floor of the home and created a whole new layout for the family to live in. To start the wall into the old dining room was taken down and the kitchen was expanded into that room, windows were taken out and two new French doors were put in to open up onto a deck that connect the kitchen and the new dining room space from the outside. A half wall that separated the former eat-in kitchen area and the old kitchen space was also removed to create the new dining room space. The entire back half of the house has been transformed into an entertainers dream space. In the new kitchen two islands were installed to further help the flow of the space and keep the cooking and prepping area separate from the eating and entertaining space. Light and bright finishes along with a little bit of sparkle from the island lights and iridescent back-splash really finish off the space and make it feel special.
Photo Credit: Paper Camera
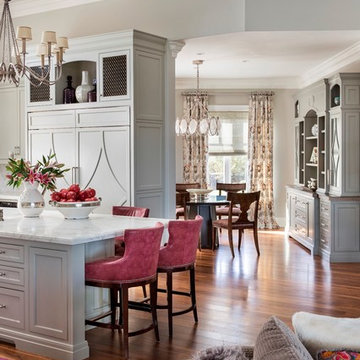
Large l-shaped medium tone wood floor and brown floor open concept kitchen photo in San Francisco with a farmhouse sink, shaker cabinets, gray cabinets, marble countertops, white backsplash, mosaic tile backsplash, stainless steel appliances and an island
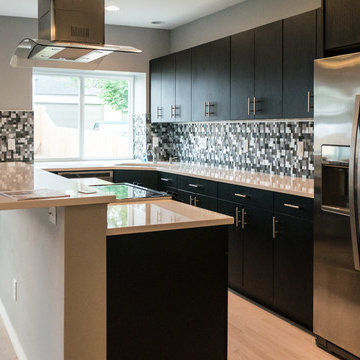
Example of a mid-sized trendy l-shaped light wood floor open concept kitchen design in Denver with an undermount sink, flat-panel cabinets, dark wood cabinets, quartz countertops, multicolored backsplash, mosaic tile backsplash, stainless steel appliances and an island
Open Concept Kitchen with Mosaic Tile Backsplash Ideas
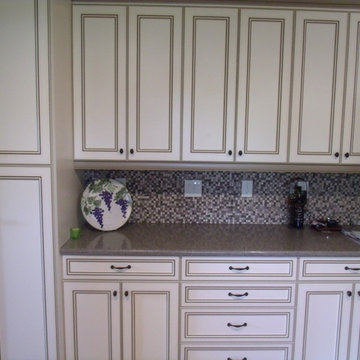
Open concept kitchen - mid-sized traditional u-shaped light wood floor open concept kitchen idea in Denver with a double-bowl sink, recessed-panel cabinets, white cabinets, laminate countertops, multicolored backsplash, mosaic tile backsplash and a peninsula
512





