Kitchen with Mosaic Tile Backsplash Ideas
Refine by:
Budget
Sort by:Popular Today
621 - 640 of 59,391 photos

Example of a large classic u-shaped medium tone wood floor and brown floor eat-in kitchen design in Detroit with an island, an undermount sink, flat-panel cabinets, green cabinets, quartz countertops, beige backsplash, mosaic tile backsplash, stainless steel appliances and beige countertops
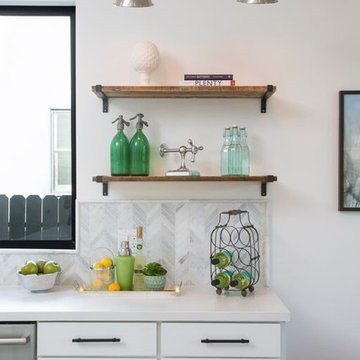
Inspiration for a large cottage l-shaped light wood floor open concept kitchen remodel in Los Angeles with a farmhouse sink, shaker cabinets, white cabinets, quartz countertops, gray backsplash, mosaic tile backsplash, stainless steel appliances and an island

Cabinets: Centerpoint
Black splash: Savannah Surfaces
Perimeter: Caesarstone
Island Countertop: Precision Granite & Marble- Cygnus Leather
Appliances: Ferguson, Kitchenaid
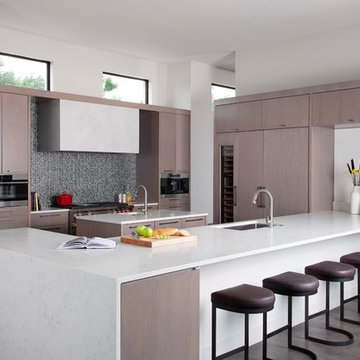
Inspiration for a large modern u-shaped medium tone wood floor kitchen remodel in Charlotte with an undermount sink, flat-panel cabinets, medium tone wood cabinets, quartz countertops, multicolored backsplash, mosaic tile backsplash, paneled appliances and an island
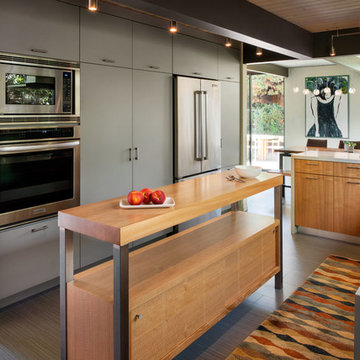
Large trendy galley laminate floor and brown floor eat-in kitchen photo in San Francisco with a single-bowl sink, flat-panel cabinets, light wood cabinets, solid surface countertops, gray backsplash, mosaic tile backsplash, stainless steel appliances and an island

Midcentury modern kitchen with white kitchen cabinets, solid surface countertops, and tile backsplash. Open shelving is used throughout. The wet bar design includes teal grasscloth. The floors are the original 1950's Saltillo tile. A flush mount vent hood has been used to not obstruct the view.

Crown Point Cabinetry
Open concept kitchen - large craftsman u-shaped concrete floor and gray floor open concept kitchen idea in Phoenix with a drop-in sink, recessed-panel cabinets, medium tone wood cabinets, soapstone countertops, multicolored backsplash, mosaic tile backsplash, white appliances and two islands
Open concept kitchen - large craftsman u-shaped concrete floor and gray floor open concept kitchen idea in Phoenix with a drop-in sink, recessed-panel cabinets, medium tone wood cabinets, soapstone countertops, multicolored backsplash, mosaic tile backsplash, white appliances and two islands
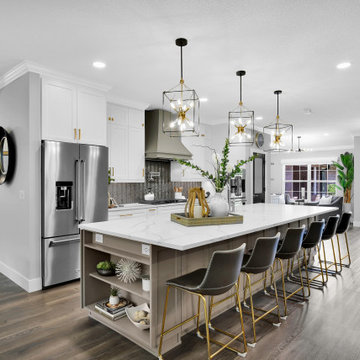
Inspiration for a large cottage single-wall vinyl floor and brown floor eat-in kitchen remodel in Jacksonville with a farmhouse sink, recessed-panel cabinets, white cabinets, quartz countertops, black backsplash, mosaic tile backsplash, stainless steel appliances, an island and white countertops
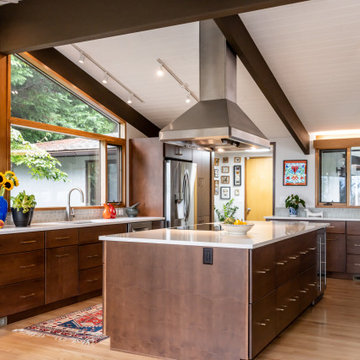
Because the kitchen was surrounded by windows, we needed to provide optimal storage solutions. We used large lower drawers for ease of use and to keep the design streamlined. A back pantry and laundry room were redesigned to provide ample backup.
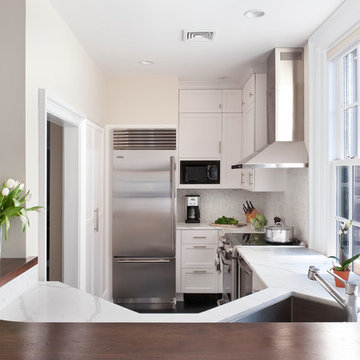
Condo Renovation
Photography by: Ben Gebo
Example of a transitional u-shaped kitchen design in Boston with marble countertops, an undermount sink, recessed-panel cabinets, white cabinets, white backsplash, mosaic tile backsplash and stainless steel appliances
Example of a transitional u-shaped kitchen design in Boston with marble countertops, an undermount sink, recessed-panel cabinets, white cabinets, white backsplash, mosaic tile backsplash and stainless steel appliances

Eat-in kitchen - mid-sized cottage single-wall terra-cotta tile and red floor eat-in kitchen idea in Dallas with shaker cabinets, dark wood cabinets, solid surface countertops, multicolored backsplash, mosaic tile backsplash, stainless steel appliances and a peninsula
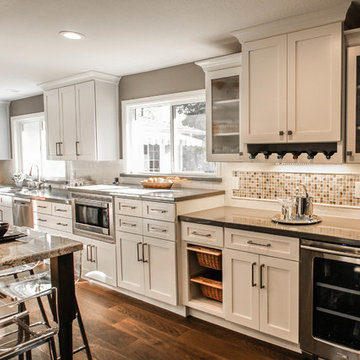
Classic White Kitchen With Gray Accents. Spring White Granite and Stormy Sky Quartz. Wine Bottle Rack, Wicker Baskets, Multiple Levels, Spun Glass Pendants from West Elm, Island Seating, Island Table, Under counter Microwave,
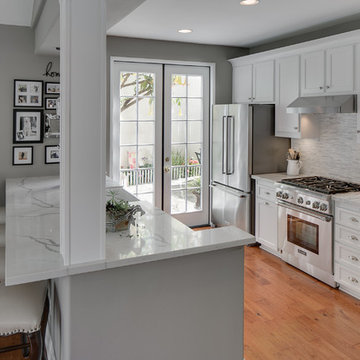
“We want to redo our cabinets…but my kitchen is so small!” We hear this a lot here at Reborn Cabinets. You might be surprised how many people put off refreshing their kitchen simply because homeowners can’t see beyond their own square footage. Not all of us can live in a big, sprawling ranch house, but that doesn’t mean that a small kitchen can’t be polished into a real gem! This project is a great example of how dramatic the difference can be when we rethink our space—even just a little! By removing hanging cabinets, this kitchen opened-up very nicely. The light from the preexisting French doors could flow wonderfully into the adjacent family room. The finishing touches were made by transforming a very small “breakfast nook” into a clean and useful storage space.
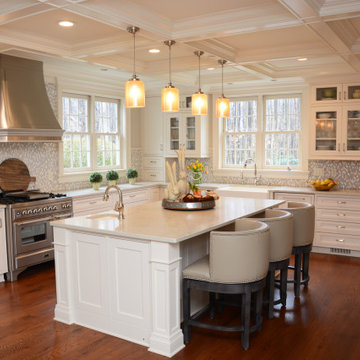
This kitchen features Calacatta Taj quartz countertops.
Enclosed kitchen - large traditional u-shaped dark wood floor, brown floor and coffered ceiling enclosed kitchen idea in Baltimore with a farmhouse sink, white cabinets, quartz countertops, gray backsplash, paneled appliances, an island, white countertops, shaker cabinets and mosaic tile backsplash
Enclosed kitchen - large traditional u-shaped dark wood floor, brown floor and coffered ceiling enclosed kitchen idea in Baltimore with a farmhouse sink, white cabinets, quartz countertops, gray backsplash, paneled appliances, an island, white countertops, shaker cabinets and mosaic tile backsplash

A luxury kitchen with all the fixings. Unique backsplash made from hand-made glass tile, satin brass hardware and fixtures, custom cabinetry and a gorgeous gold-white-blue color palette are just some of the outstanding features of this awesome project.
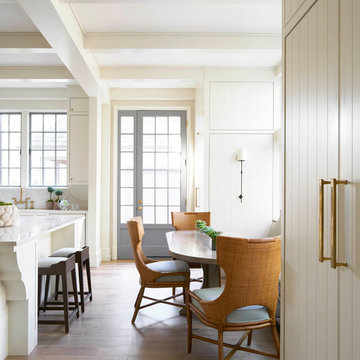
Large transitional u-shaped medium tone wood floor eat-in kitchen photo in Dallas with an island, flat-panel cabinets, white cabinets, quartz countertops, an undermount sink, multicolored backsplash, mosaic tile backsplash and paneled appliances
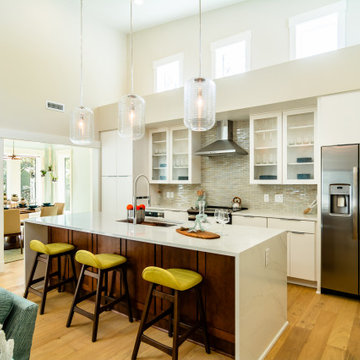
Open concept kitchen - contemporary galley medium tone wood floor, brown floor and vaulted ceiling open concept kitchen idea in Other with an undermount sink, flat-panel cabinets, white cabinets, beige backsplash, mosaic tile backsplash, stainless steel appliances, an island and white countertops
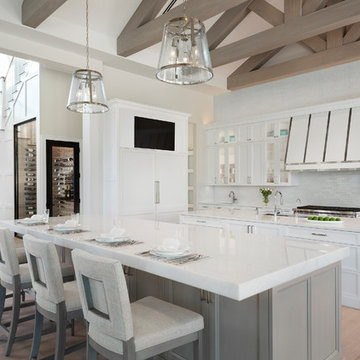
A custom-made expansive two-story home providing views of the spacious kitchen, breakfast nook, dining, great room and outdoor amenities upon entry.
Featuring 11,000 square feet of open area lavish living this residence does not
disappoint with the attention to detail throughout. Elegant features embellish this home with the intricate woodworking and exposed wood beams, ceiling details, gorgeous stonework, European Oak flooring throughout, and unique lighting.
This residence offers seven bedrooms including a mother-in-law suite, nine bathrooms, a bonus room, his and her offices, wet bar adjacent to dining area, wine room, laundry room featuring a dog wash area and a game room located above one of the two garages. The open-air kitchen is the perfect space for entertaining family and friends with the two islands, custom panel Sub-Zero appliances and easy access to the dining areas.
Outdoor amenities include a pool with sun shelf and spa, fire bowls spilling water into the pool, firepit, large covered lanai with summer kitchen and fireplace surrounded by roll down screens to protect guests from inclement weather, and two additional covered lanais. This is luxury at its finest!

Soft-close drawer glides allow for easy access to your pots and pans.
Example of a large transitional galley medium tone wood floor and brown floor kitchen pantry design in DC Metro with an undermount sink, shaker cabinets, gray cabinets, quartzite countertops, gray backsplash, mosaic tile backsplash, stainless steel appliances, a peninsula and gray countertops
Example of a large transitional galley medium tone wood floor and brown floor kitchen pantry design in DC Metro with an undermount sink, shaker cabinets, gray cabinets, quartzite countertops, gray backsplash, mosaic tile backsplash, stainless steel appliances, a peninsula and gray countertops
Kitchen with Mosaic Tile Backsplash Ideas
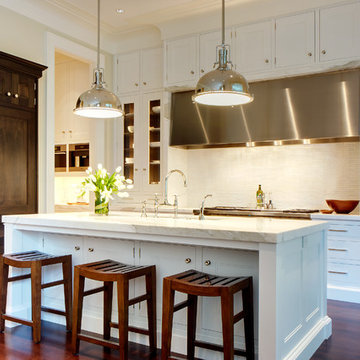
The clean, calm, restful interiors of this heart-of-the-city home are an antidote to urban living, and busy professional lives. As well, they’re an ode to enduring style that will accommodate the changing needs of the young family who lives here.
Photos by June Suthigoseeya
32





