Kitchen with Mosaic Tile Backsplash Ideas
Refine by:
Budget
Sort by:Popular Today
27821 - 27840 of 59,391 photos
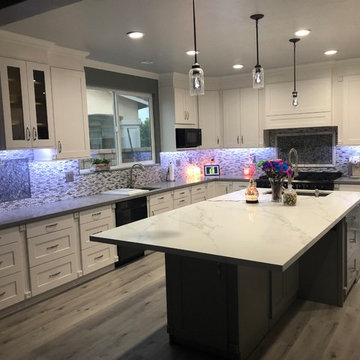
Large transitional l-shaped medium tone wood floor and gray floor enclosed kitchen photo in Los Angeles with an undermount sink, shaker cabinets, white cabinets, marble countertops, multicolored backsplash, mosaic tile backsplash, black appliances, an island and white countertops
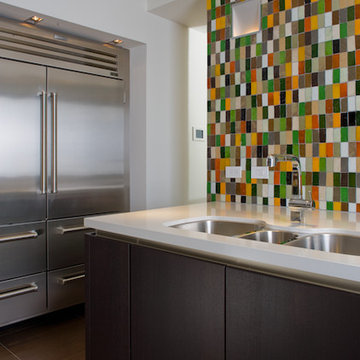
Designed by HausScape
Mid-sized minimalist l-shaped porcelain tile eat-in kitchen photo in Miami with a triple-bowl sink, flat-panel cabinets, dark wood cabinets, quartz countertops, multicolored backsplash, mosaic tile backsplash and stainless steel appliances
Mid-sized minimalist l-shaped porcelain tile eat-in kitchen photo in Miami with a triple-bowl sink, flat-panel cabinets, dark wood cabinets, quartz countertops, multicolored backsplash, mosaic tile backsplash and stainless steel appliances
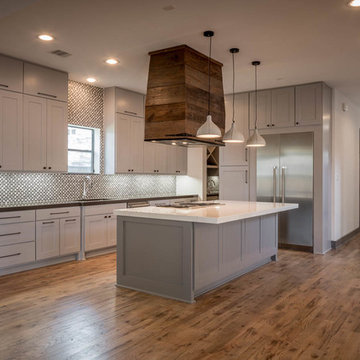
The open flow from room to room is enhanced with the Sherwin Williams Proper Gray, Mink and Folkstone color palette. Truly a chef's kitchen touting the Thermador counter depth refrigerator, 36" gas range, wine chiller and Bosche dishwasher. The Thermador custom vent hood is enclosed in 100 year old reclaimed wood from a farm in West Texas. Photo by Chuck Williams
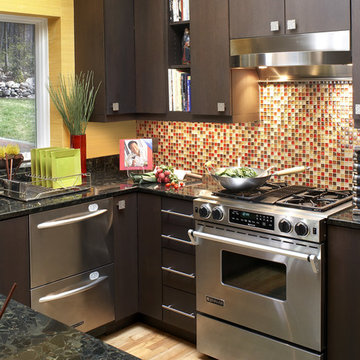
Warmth radiates from the colorful tile backsplash and balances the cool, stainless steel appliances and geometric door pulls. An open shelf allows easy access to cookbooks.
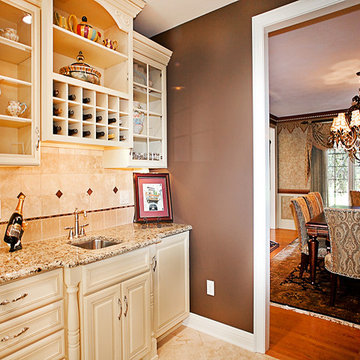
Large transitional u-shaped ceramic tile and beige floor eat-in kitchen photo in New York with a drop-in sink, raised-panel cabinets, white cabinets, granite countertops, beige backsplash, mosaic tile backsplash, stainless steel appliances and an island
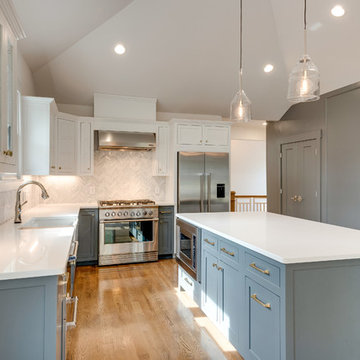
Open concept kitchen - mid-sized transitional l-shaped light wood floor open concept kitchen idea in Nashville with a farmhouse sink, recessed-panel cabinets, gray cabinets, quartz countertops, mosaic tile backsplash, stainless steel appliances, an island and white countertops
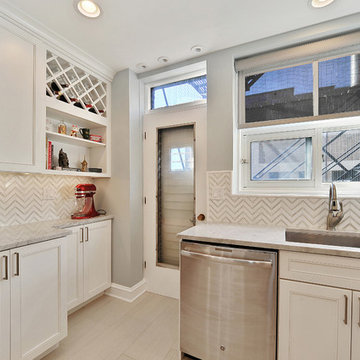
Matt Driscoll
Example of a large transitional galley porcelain tile enclosed kitchen design in Chicago with an undermount sink, shaker cabinets, white cabinets, quartzite countertops, white backsplash, mosaic tile backsplash, stainless steel appliances and no island
Example of a large transitional galley porcelain tile enclosed kitchen design in Chicago with an undermount sink, shaker cabinets, white cabinets, quartzite countertops, white backsplash, mosaic tile backsplash, stainless steel appliances and no island
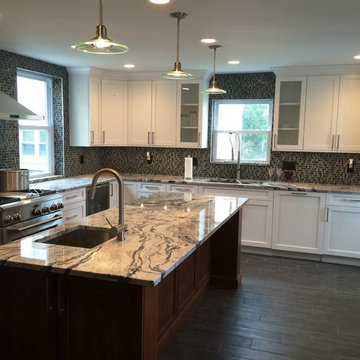
Full remodel for a wonderful client. We removed a wall and opened this kitchen up. Added plenty of cabinets and a large island. cabinets are White and red birch with a glaze from Ultra Craft. The counters are Cloud white Granite. The floor tile is wood look porcelain in jungle black. We used a Dal Tile mosaic glass and stone on the back splash with silver grout.
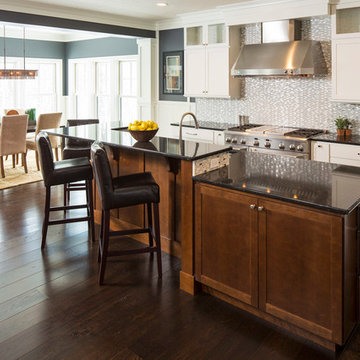
Hartman Homes Spring Parade 2013
Mid-sized transitional galley dark wood floor eat-in kitchen photo in Minneapolis with shaker cabinets, white cabinets, quartz countertops, metallic backsplash, mosaic tile backsplash, stainless steel appliances and an island
Mid-sized transitional galley dark wood floor eat-in kitchen photo in Minneapolis with shaker cabinets, white cabinets, quartz countertops, metallic backsplash, mosaic tile backsplash, stainless steel appliances and an island
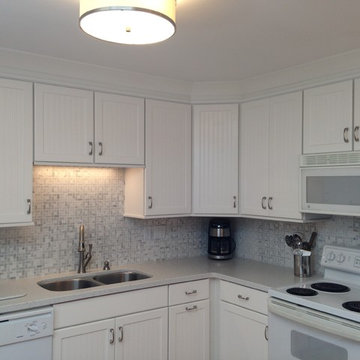
Photo Credit: Mary Ford, Project Specialist Interiors at Lowe's of E. Virginia Beach
Mid-sized beach style l-shaped eat-in kitchen photo in Other with an undermount sink, beaded inset cabinets, white cabinets, solid surface countertops, gray backsplash, mosaic tile backsplash, white appliances and a peninsula
Mid-sized beach style l-shaped eat-in kitchen photo in Other with an undermount sink, beaded inset cabinets, white cabinets, solid surface countertops, gray backsplash, mosaic tile backsplash, white appliances and a peninsula
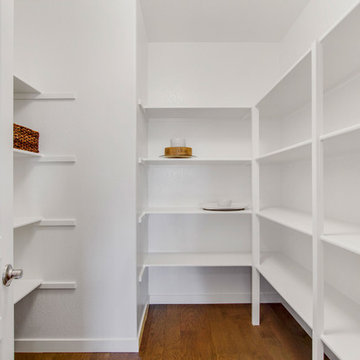
Grant Gillies
Example of a mid-sized trendy single-wall medium tone wood floor and brown floor kitchen pantry design in Other with an undermount sink, open cabinets, white cabinets, quartzite countertops, gray backsplash, mosaic tile backsplash, stainless steel appliances and an island
Example of a mid-sized trendy single-wall medium tone wood floor and brown floor kitchen pantry design in Other with an undermount sink, open cabinets, white cabinets, quartzite countertops, gray backsplash, mosaic tile backsplash, stainless steel appliances and an island
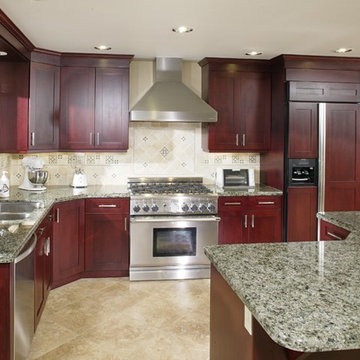
Dave Adams Photographer
Example of a large transitional l-shaped travertine floor eat-in kitchen design in Sacramento with a double-bowl sink, shaker cabinets, dark wood cabinets, granite countertops, beige backsplash, mosaic tile backsplash, paneled appliances and an island
Example of a large transitional l-shaped travertine floor eat-in kitchen design in Sacramento with a double-bowl sink, shaker cabinets, dark wood cabinets, granite countertops, beige backsplash, mosaic tile backsplash, paneled appliances and an island
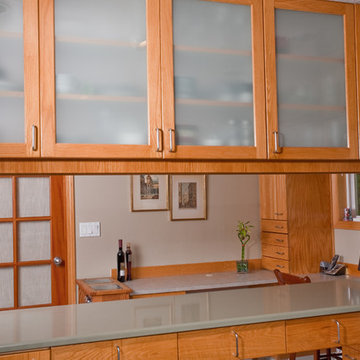
Etched Glass helped with reflecting more light back into clients dark kitchen and during the day it reflects outside view back into room. Used a textured laminate in the nook/desk area of kitchen. Custom made fabric panel to block laundry room view. Refinished all original oak cabinetry in a marine varnish. Used stainless steel to clean and brighten all pulls. New LED floods for better lighting in dark kitchen. New seamless faucet, InstaHot, granite undermount sink, Pental countertop and island, glass stone mosaic. Armstrong Vinyl flooring that looks like tile - beautiful! Removed corner garage. New appliances to come eventually ;o)
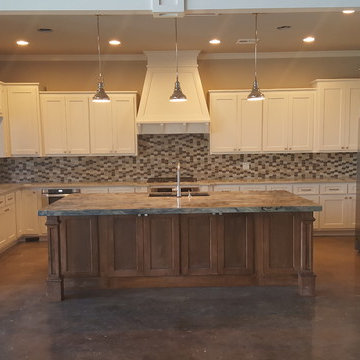
Example of a large country u-shaped concrete floor and brown floor eat-in kitchen design in Other with an undermount sink, shaker cabinets, white cabinets, multicolored backsplash, mosaic tile backsplash, stainless steel appliances, an island and marble countertops
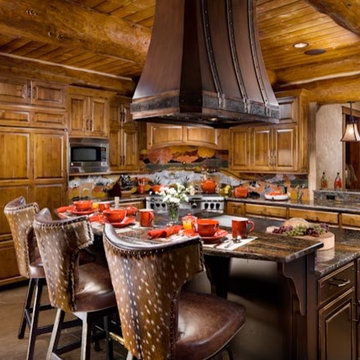
Mark Bryant
Eat-in kitchen - rustic medium tone wood floor eat-in kitchen idea in Indianapolis with raised-panel cabinets, medium tone wood cabinets, granite countertops, mosaic tile backsplash, paneled appliances and an island
Eat-in kitchen - rustic medium tone wood floor eat-in kitchen idea in Indianapolis with raised-panel cabinets, medium tone wood cabinets, granite countertops, mosaic tile backsplash, paneled appliances and an island
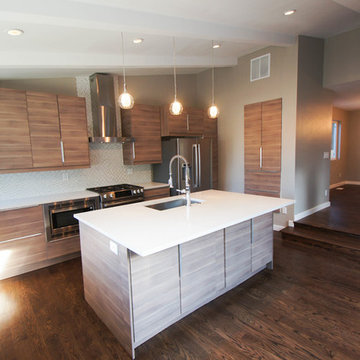
Interior Remodel by Perch Construction
Photography by Jessica Kelly with Perch Design
Large minimalist u-shaped dark wood floor eat-in kitchen photo in Other with a single-bowl sink, flat-panel cabinets, quartz countertops, white backsplash, mosaic tile backsplash, stainless steel appliances, an island and dark wood cabinets
Large minimalist u-shaped dark wood floor eat-in kitchen photo in Other with a single-bowl sink, flat-panel cabinets, quartz countertops, white backsplash, mosaic tile backsplash, stainless steel appliances, an island and dark wood cabinets
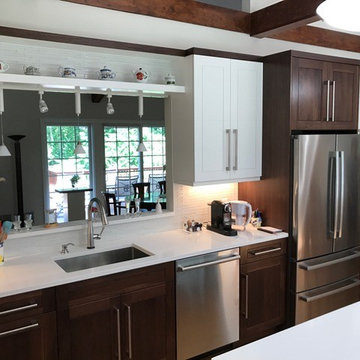
Here a beautiful Kitchen project that was designed with the help of Majestic Kitchen & Baths own Jodi Duerr. Stop into the showroom today to start working on the next space of your dreams!
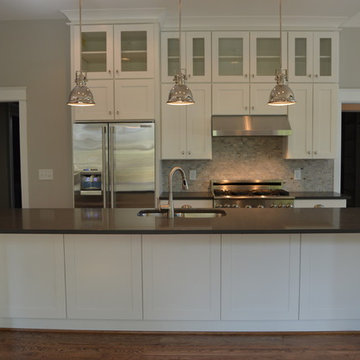
Eat-in kitchen - large transitional single-wall dark wood floor and brown floor eat-in kitchen idea in DC Metro with a double-bowl sink, shaker cabinets, white cabinets, solid surface countertops, gray backsplash, mosaic tile backsplash, stainless steel appliances and an island
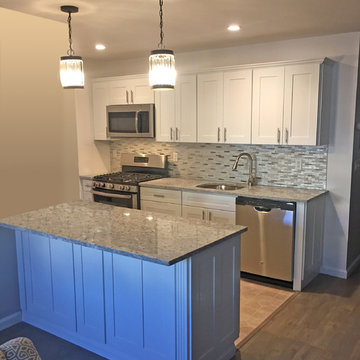
Inspiration for a small timeless galley eat-in kitchen remodel in New York with an island, a drop-in sink, recessed-panel cabinets, white cabinets, granite countertops, gray backsplash, mosaic tile backsplash and stainless steel appliances
Kitchen with Mosaic Tile Backsplash Ideas
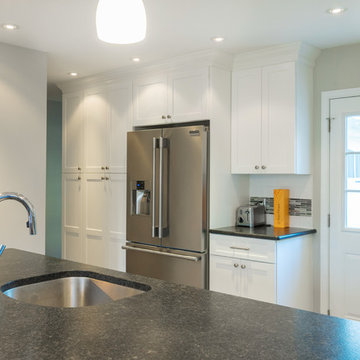
Linda McManus
Inspiration for a mid-sized transitional l-shaped ceramic tile eat-in kitchen remodel in Philadelphia with an undermount sink, shaker cabinets, white cabinets, granite countertops, multicolored backsplash, mosaic tile backsplash, stainless steel appliances and a peninsula
Inspiration for a mid-sized transitional l-shaped ceramic tile eat-in kitchen remodel in Philadelphia with an undermount sink, shaker cabinets, white cabinets, granite countertops, multicolored backsplash, mosaic tile backsplash, stainless steel appliances and a peninsula
1392

