Kitchen with Mosaic Tile Backsplash Ideas
Refine by:
Budget
Sort by:Popular Today
781 - 800 of 59,391 photos

Newly painted cabinetry in Sherwin Williams French Moire, island and corner cabinet in Sherwin Williams Viaduct. New Coppersmith Table, Farmhouse sink and Rangehood in Dark Antique Copper. Lighting - Winslow in Olde Bronze. Custom built banquette. Side chairs by Arhaus.

Example of a large classic l-shaped light wood floor kitchen design in Los Angeles with mosaic tile backsplash, stainless steel appliances, green cabinets, an island, recessed-panel cabinets and granite countertops
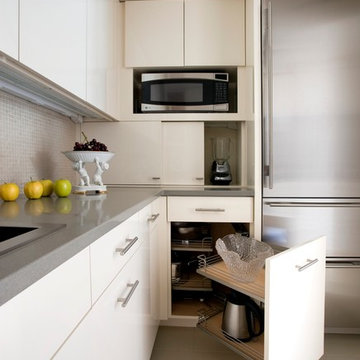
Kitchen Storage
Kitchen - contemporary kitchen idea in Boston with flat-panel cabinets, white cabinets, gray backsplash, mosaic tile backsplash and stainless steel appliances
Kitchen - contemporary kitchen idea in Boston with flat-panel cabinets, white cabinets, gray backsplash, mosaic tile backsplash and stainless steel appliances
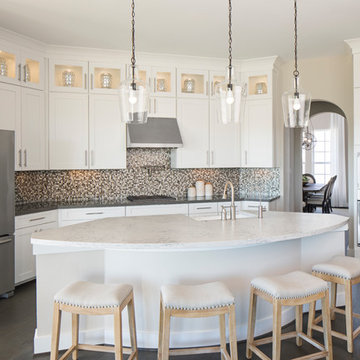
Kitchen - transitional l-shaped brown floor kitchen idea in Austin with a farmhouse sink, shaker cabinets, white cabinets, mosaic tile backsplash, stainless steel appliances and an island
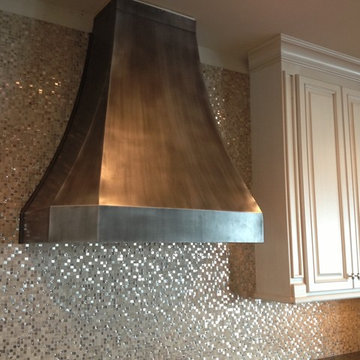
5 sided zinc hood burnished to pewter finish
Inspiration for a transitional eat-in kitchen remodel in Charlotte with white cabinets, metallic backsplash, raised-panel cabinets, granite countertops and mosaic tile backsplash
Inspiration for a transitional eat-in kitchen remodel in Charlotte with white cabinets, metallic backsplash, raised-panel cabinets, granite countertops and mosaic tile backsplash
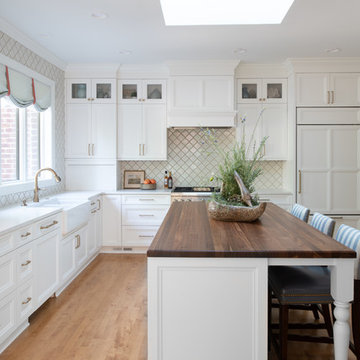
This dreamy, warm traditional kitchen captures our hearts and eyes with its warm tones and updated style. The client trusted our designer Claire with reconfiguring the layout of her 1990’s kitchen. The back wall was re-designed to center the range for a focal point, the cooktop was moved off of the island and the cabinets were extended to the ceiling. This client wanted to keep the traditional style of the home but update the finishes and materials. The Chantilly Lace finish, frameless cabinets, full height backsplash with warm-colored grout, stunning walnut countertop, and brushed brass hardware and fixtures add warmth but keep the space light and bright.
Scott Amundson Photography

Frieda Kitchen
Trendy kitchen photo in Los Angeles with turquoise cabinets, shaker cabinets, black backsplash and mosaic tile backsplash
Trendy kitchen photo in Los Angeles with turquoise cabinets, shaker cabinets, black backsplash and mosaic tile backsplash

A traditional Georgian home receives an incredible transformation with an addition to expand the originally compact kitchen and create a pathway into the family room and dining area, opening the flow of the spaces that allow for fluid movement from each living space for the young family of four. Taking the lead from the client's desire to have a contemporary and edgier feel to their home's very classic facade, House of L worked with the architect's addition to the existing kitchen to design a kitchen that was incredibly functional and gorgeously dramatic, beckoning people to grab a barstool and hang out. Glossy macassar ebony wood is complimented with lacquered white cabinets for an amazing study in contrast. An oversized brushed nickel hood with polished nickel banding makes a presence on the feature wall of the kitchen. Brushed and polished nickel details are peppered in the landscape of this room, including the cabinets in the second island, a storage cabinet and automated hopper doors by Hafele on the refrigeration wall and all of the cabinet hardware, supplied and custom sized by Rajack. White quartz countertops by Hanstone in the Bianco Canvas colorway float on all the perimeter cabinets and the secondary island and creates a floating frame for the Palomino Quartzite that is a highlight in the kitchen and lends an organic feel to the clean lines of the millwork. The backsplash area behind the rangetop is a brick patterned mosaic blend of stone and glass, while surrounding walls have a layered sandstone tile that lend an incredible texture to the room. The light fixture hanging above the second island is by Wells Long and features faceted metal polygons with an amber gold interior. Woven linen drapes at window winks at the warmer tones in the room with a lustrous sheen that catches the natural light filtering in. The rift and sawn cut white oak floors are 8" planks that were fitted and finished on site to match the existing floor in the family and dining rooms. The clients were very clear on the appliances they needed the kitchen to accommodate. In addition to the vast expanses of wall space that were gained with the kitchen addition the larger footprint allowed for two sizeable islands and a host of cooking amenities, including a 48" rangetop, two double ovens, a warming drawer, and a built-in coffee maker by Miele and a 36" Refrigerator and Freezer and a beverage drawer by Subzero. A fabulous stainless steel Kallista sink by Mick De Giulio's series for the company is fitted in the first island which serves as a prep area, flanked by an Asko dishwasher to the right. A Dorenbracht faucet is a strong compliment to the scale of the sink. A smaller Kallista stainless sink is centered in the second island which has a secondary burner by Miele for overflow cooking.
Jason Miller, Pixelate
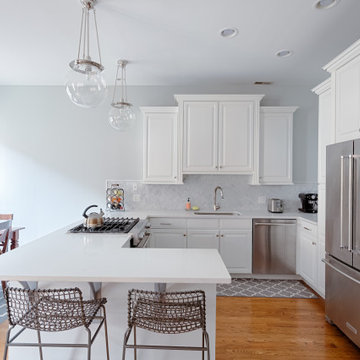
Transitional u-shaped medium tone wood floor and brown floor eat-in kitchen photo in Chicago with an undermount sink, raised-panel cabinets, white cabinets, white backsplash, mosaic tile backsplash, stainless steel appliances, a peninsula and white countertops
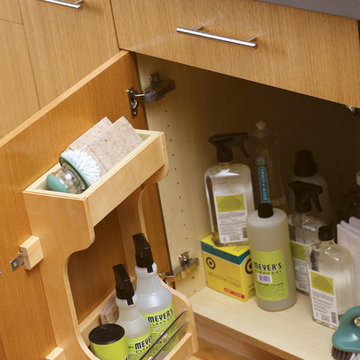
Storage Solutions - A convenient stoarge rack on the door organizes cleaning supplies (SBDR).
“Loft” Living originated in Paris when artists established studios in abandoned warehouses to accommodate the oversized paintings popular at the time. Modern loft environments idealize the characteristics of their early counterparts with high ceilings, exposed beams, open spaces, and vintage flooring or brickwork. Soaring windows frame dramatic city skylines, and interior spaces pack a powerful visual punch with their clean lines and minimalist approach to detail. Dura Supreme cabinetry coordinates perfectly within this design genre with sleek contemporary door styles and equally sleek interiors.
This kitchen features Moda cabinet doors with vertical grain, which gives this kitchen its sleek minimalistic design. Lofted design often starts with a neutral color then uses a mix of raw materials, in this kitchen we’ve mixed in brushed metal throughout using Aluminum Framed doors, stainless steel hardware, stainless steel appliances, and glazed tiles for the backsplash.
Request a FREE Brochure:
http://www.durasupreme.com/request-brochure
Find a dealer near you today:
http://www.durasupreme.com/dealer-locator
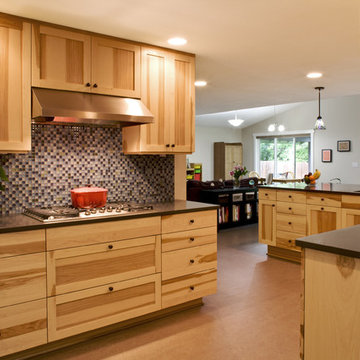
Backsplash: American Olean blue glass mosaic from Lowes, customized with some special ordered green tiles. Cabinets: Canyon Creek hickory cabinets with "Dune" finish.
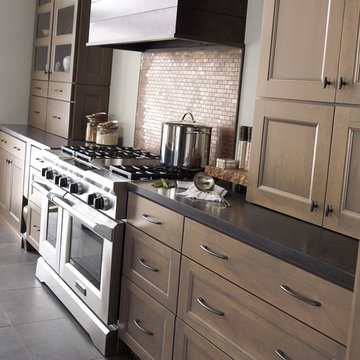
Kitchen - large transitional galley slate floor kitchen idea in Other with an undermount sink, brown cabinets, quartz countertops, beige backsplash, mosaic tile backsplash, stainless steel appliances, an island and recessed-panel cabinets
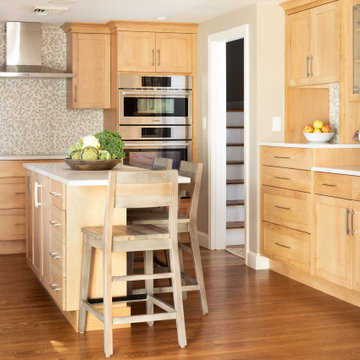
Photo Credit: Emily O'Brien
Example of a transitional medium tone wood floor enclosed kitchen design in Boston with shaker cabinets, light wood cabinets, multicolored backsplash, mosaic tile backsplash, an island and white countertops
Example of a transitional medium tone wood floor enclosed kitchen design in Boston with shaker cabinets, light wood cabinets, multicolored backsplash, mosaic tile backsplash, an island and white countertops
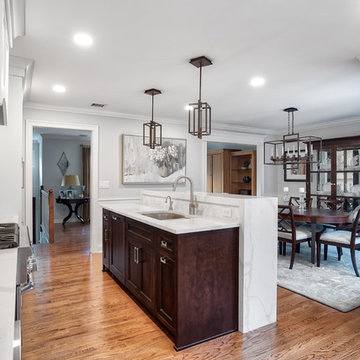
This kitchen used to have a wall completely blocking off the dining room from the kitchen area. The dining room was small, dark and closed off from the rest of the living space. We updated this entire space so that the kitchen and dining room could be one open concept room for optimal use.
Photos by Chris Veith.
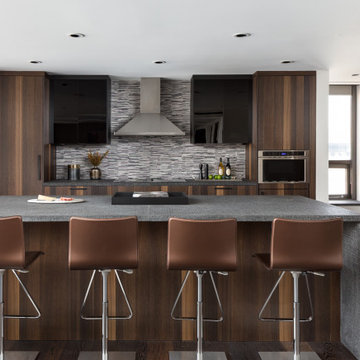
Rich, warm wood tones make up this Eggersmann kitchen. Upper cabinets feature smoked gray glass fronts and adjustable shelving. A large island doubles as a breakfast area with pneumatic swivel stools. The island features a rarely seen hashtag stone finish and creates waterfall edges on both sides. A gray and white linear mosaic is featured behind the stainless steel hood.
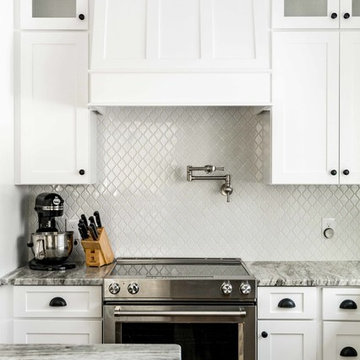
This 3,036 sq. ft custom farmhouse has layers of character on the exterior with metal roofing, cedar impressions and board and batten siding details. Inside, stunning hickory storehouse plank floors cover the home as well as other farmhouse inspired design elements such as sliding barn doors. The house has three bedrooms, two and a half bathrooms, an office, second floor laundry room, and a large living room with cathedral ceilings and custom fireplace.
Photos by Tessa Manning
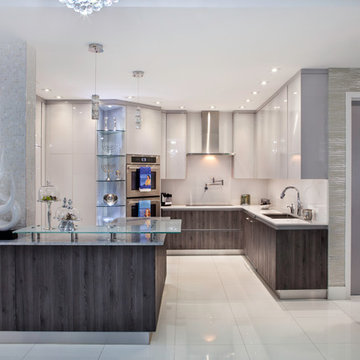
Photographer: Paul Stoppi
Huge minimalist l-shaped marble floor eat-in kitchen photo in Miami with a double-bowl sink, flat-panel cabinets, white cabinets, quartz countertops, white backsplash, mosaic tile backsplash, stainless steel appliances and an island
Huge minimalist l-shaped marble floor eat-in kitchen photo in Miami with a double-bowl sink, flat-panel cabinets, white cabinets, quartz countertops, white backsplash, mosaic tile backsplash, stainless steel appliances and an island
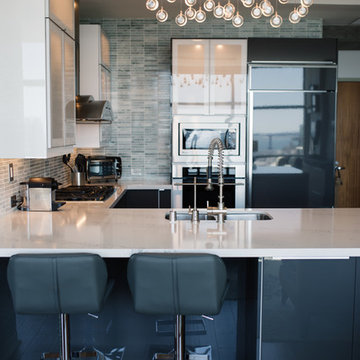
Inspiration for a mid-sized modern u-shaped eat-in kitchen remodel in San Diego with an undermount sink, flat-panel cabinets, quartz countertops, green backsplash, mosaic tile backsplash, stainless steel appliances and white cabinets
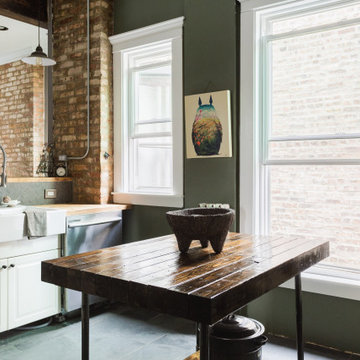
Inspiration for an industrial galley gray floor kitchen remodel in Chicago with a farmhouse sink, raised-panel cabinets, white cabinets, wood countertops, gray backsplash, mosaic tile backsplash, an island and beige countertops
Kitchen with Mosaic Tile Backsplash Ideas
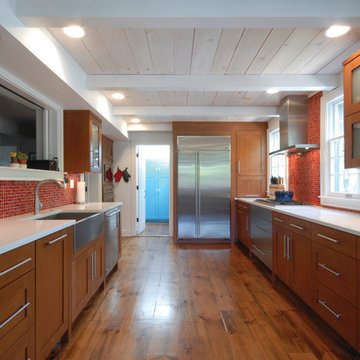
Enclosed kitchen - contemporary u-shaped enclosed kitchen idea in Detroit with red backsplash, mosaic tile backsplash, a farmhouse sink, shaker cabinets, medium tone wood cabinets and stainless steel appliances
40





