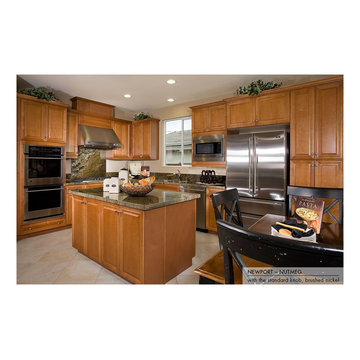Kitchen with Brown Backsplash and Porcelain Backsplash Ideas
Refine by:
Budget
Sort by:Popular Today
1 - 20 of 1,841 photos
Item 1 of 3
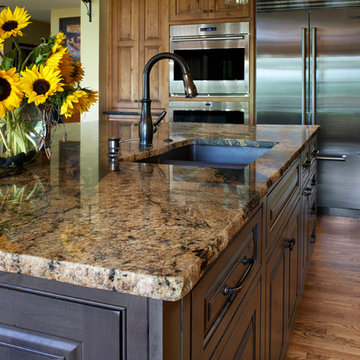
Ron Ruscio Photography
At Greenwood Cabinets & Stone, our goal is to provide a satisfying and positive experience. Whether you’re remodeling or building new, our creative designers and professional installation team will provide excellent solutions and service from start to finish. Kitchens, baths, wet bars and laundry rooms are our specialty. We offer a tremendous selection of the best brands and quality materials. Our clients include homeowners, builders, remodelers, architects and interior designers. We provide American made, quality cabinetry, countertops, plumbing, lighting, tile and hardware. We primarily work in Littleton, Highlands Ranch, Centennial, Greenwood Village, Lone Tree, and Denver, but also throughout the state of Colorado. Contact us today or visit our beautiful showroom on South Broadway in Littleton.
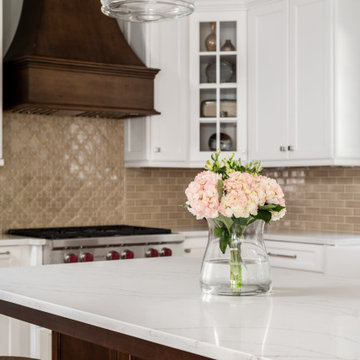
Love the variation in this tile from Sonoma tileworks! This client wanted a warm kitchen without any gray. The countertops have a warm veining pattern to go with the brown wood tones and we added some rustic/industrial details to make it feel like the client's mountain cabin.
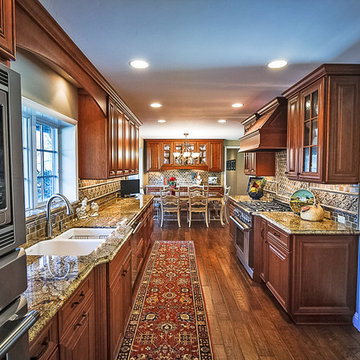
Photography by Christina Kelly of Elk Grove, CA
Designer: Cindy Garten of Unique Technique
Eat-in kitchen - mid-sized traditional u-shaped medium tone wood floor and brown floor eat-in kitchen idea in Sacramento with an undermount sink, raised-panel cabinets, medium tone wood cabinets, granite countertops, porcelain backsplash, stainless steel appliances, no island and brown backsplash
Eat-in kitchen - mid-sized traditional u-shaped medium tone wood floor and brown floor eat-in kitchen idea in Sacramento with an undermount sink, raised-panel cabinets, medium tone wood cabinets, granite countertops, porcelain backsplash, stainless steel appliances, no island and brown backsplash

World Renowned Architecture Firm Fratantoni Design created this beautiful home! They design home plans for families all over the world in any size and style. They also have in-house Interior Designer Firm Fratantoni Interior Designers and world class Luxury Home Building Firm Fratantoni Luxury Estates! Hire one or all three companies to design and build and or remodel your home!
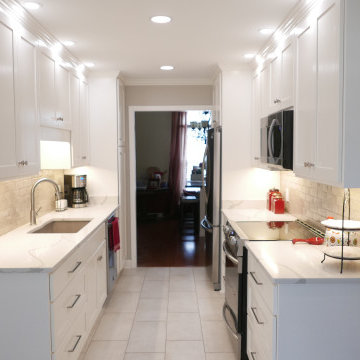
New Custom Maple wood Shaker style cabinets, painted in the color of Alabaster. Eliminated the fir downs makeing the wall cabinets go to the ceiling!
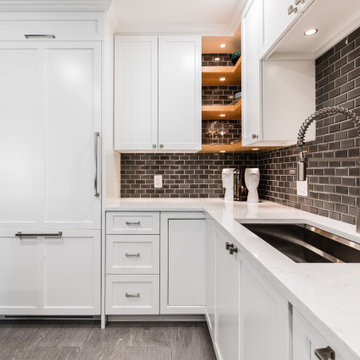
The Kitchen features an open layout featuring a panel-ready 36" Bertazzoni Fridge with a Left Hinge. The floating shelves and Custom Kitchen Cabinets are from Renowned Cabinetry. Moen Chrome Pulldown Kitchen Faucet. The Kitchen floor is Daltile-Ambassador tile. The countertop surfaces are from Cambria. Cambria Swanbridge™ from their Marble Collection
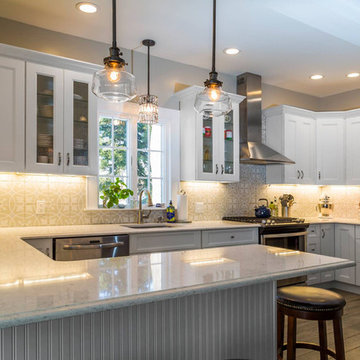
Example of a mid-sized transitional u-shaped ceramic tile and brown floor eat-in kitchen design with an undermount sink, shaker cabinets, white cabinets, quartz countertops, brown backsplash, porcelain backsplash, stainless steel appliances and a peninsula

Grand architecturally detailed stone family home. Each interior uniquely customized.
Architect: Mike Sharrett of Sharrett Design
Interior Designer: Laura Ramsey Engler of Ramsey Engler, Ltd.
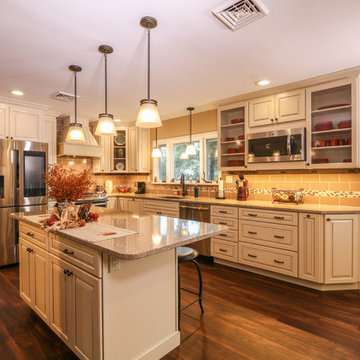
Chris Krodel
Inspiration for a mid-sized transitional u-shaped vinyl floor and brown floor eat-in kitchen remodel in Other with an undermount sink, raised-panel cabinets, beige cabinets, quartz countertops, brown backsplash, porcelain backsplash, stainless steel appliances and an island
Inspiration for a mid-sized transitional u-shaped vinyl floor and brown floor eat-in kitchen remodel in Other with an undermount sink, raised-panel cabinets, beige cabinets, quartz countertops, brown backsplash, porcelain backsplash, stainless steel appliances and an island
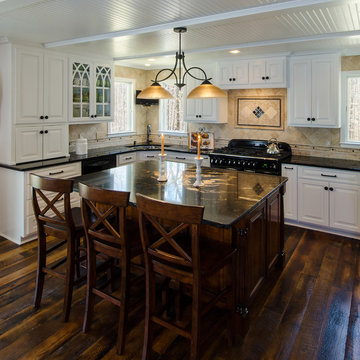
John Magor
Example of a mid-sized farmhouse u-shaped dark wood floor eat-in kitchen design in Richmond with a double-bowl sink, raised-panel cabinets, white cabinets, granite countertops, brown backsplash, porcelain backsplash, black appliances and an island
Example of a mid-sized farmhouse u-shaped dark wood floor eat-in kitchen design in Richmond with a double-bowl sink, raised-panel cabinets, white cabinets, granite countertops, brown backsplash, porcelain backsplash, black appliances and an island
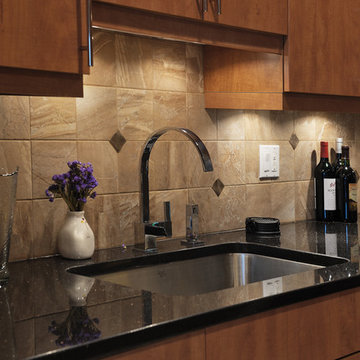
P. Selitskiy
Inspiration for a mid-sized contemporary galley porcelain tile eat-in kitchen remodel in Philadelphia with an undermount sink, flat-panel cabinets, light wood cabinets, granite countertops, brown backsplash, porcelain backsplash and stainless steel appliances
Inspiration for a mid-sized contemporary galley porcelain tile eat-in kitchen remodel in Philadelphia with an undermount sink, flat-panel cabinets, light wood cabinets, granite countertops, brown backsplash, porcelain backsplash and stainless steel appliances
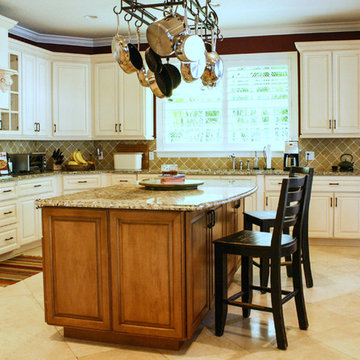
Photo: Mina Brinkey © 2013 Houzz
Example of a tuscan eat-in kitchen design in Tampa with recessed-panel cabinets, white cabinets, granite countertops, brown backsplash and porcelain backsplash
Example of a tuscan eat-in kitchen design in Tampa with recessed-panel cabinets, white cabinets, granite countertops, brown backsplash and porcelain backsplash
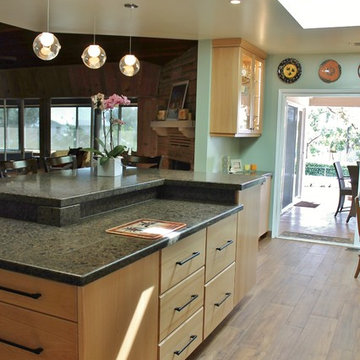
This generous size kitchen,(14 ft. by 23 ft.) was stuck in it’s1950’s ranch style. The home owners’ wanted a clean modern update, and a more functional space where family and friends could gather informally. Both were accomplished. We opened the space up by removing most of the wall between the kitchen and family room with its looming grill and brick wall.
New custom birch wood cabinets add warmth along the perimeter walls with a light speckled Caesarstone countertop. The porcelain tile backsplash picks up the rich red/ brown tones and adds silver highlights that complement the stainless appliances. The contrasting brown/black Caesarstone on the expansive island provides prep surfaces as well as an informal counter seating area with base cabinet storage.
New wood-grain porcelain floor tiles are the perfect foundation to compliment the warm colors of the kitchen. This low maintenance flooring is great for an active family with dogs, and compliments the look of this kitchen with a modern flair.
Lighting was an important aspect of this remodel. A new skylight was created using the hole in the roof from the old grill. We installed new LED down lights in the ceiling, three LED glass pendants over the breakfast bar, and LED under-cabinet strip lights for tasks on the countertop areas. The two reed glass door cabinets also received interior LED strip lights.
As you can see, the transformation is functional and timeless. The homeowners’ colorful accent pieces instantly add vibrancy to complete the transformation.
Mary Broerman, CCIDC
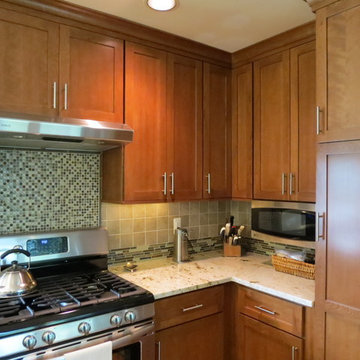
Dura Supreme Cabinetry. Photo by Lindsey Neumann
Elegant u-shaped eat-in kitchen photo in Detroit with an undermount sink, shaker cabinets, medium tone wood cabinets, granite countertops, brown backsplash, porcelain backsplash and stainless steel appliances
Elegant u-shaped eat-in kitchen photo in Detroit with an undermount sink, shaker cabinets, medium tone wood cabinets, granite countertops, brown backsplash, porcelain backsplash and stainless steel appliances
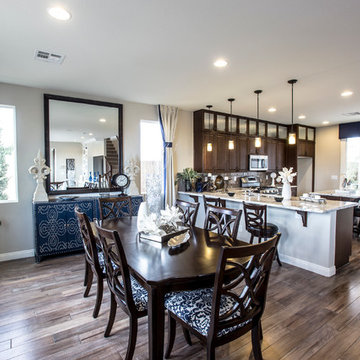
Mid-sized elegant l-shaped medium tone wood floor eat-in kitchen photo in Las Vegas with a double-bowl sink, beaded inset cabinets, dark wood cabinets, granite countertops, brown backsplash, porcelain backsplash, stainless steel appliances and an island
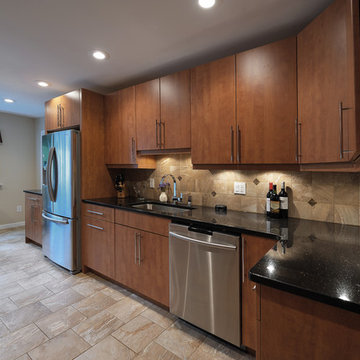
P. Selitskiy
Eat-in kitchen - mid-sized contemporary galley porcelain tile eat-in kitchen idea in Philadelphia with an undermount sink, flat-panel cabinets, light wood cabinets, granite countertops, brown backsplash, porcelain backsplash and stainless steel appliances
Eat-in kitchen - mid-sized contemporary galley porcelain tile eat-in kitchen idea in Philadelphia with an undermount sink, flat-panel cabinets, light wood cabinets, granite countertops, brown backsplash, porcelain backsplash and stainless steel appliances
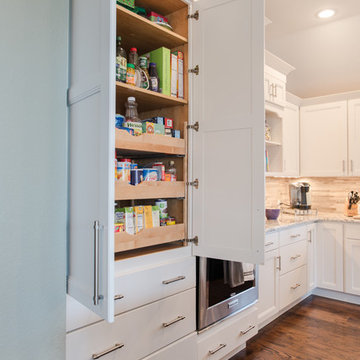
Sonja Quintero
Eat-in kitchen - mid-sized transitional l-shaped dark wood floor eat-in kitchen idea in Dallas with a drop-in sink, shaker cabinets, white cabinets, granite countertops, brown backsplash, porcelain backsplash, stainless steel appliances and an island
Eat-in kitchen - mid-sized transitional l-shaped dark wood floor eat-in kitchen idea in Dallas with a drop-in sink, shaker cabinets, white cabinets, granite countertops, brown backsplash, porcelain backsplash, stainless steel appliances and an island
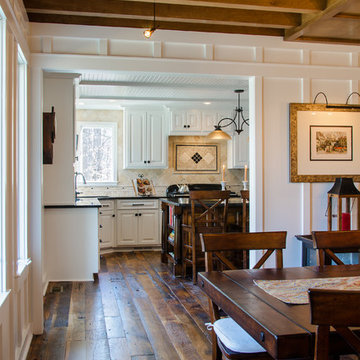
John Magor
Inspiration for a mid-sized farmhouse u-shaped dark wood floor eat-in kitchen remodel in Richmond with a double-bowl sink, raised-panel cabinets, white cabinets, granite countertops, brown backsplash, porcelain backsplash, black appliances and an island
Inspiration for a mid-sized farmhouse u-shaped dark wood floor eat-in kitchen remodel in Richmond with a double-bowl sink, raised-panel cabinets, white cabinets, granite countertops, brown backsplash, porcelain backsplash, black appliances and an island
Kitchen with Brown Backsplash and Porcelain Backsplash Ideas
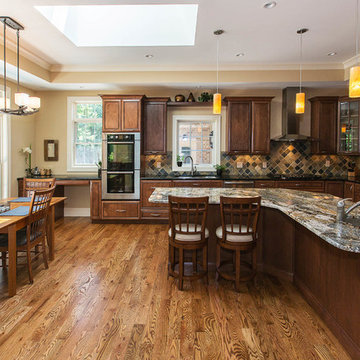
Inspiration for a timeless l-shaped medium tone wood floor eat-in kitchen remodel in St Louis with an undermount sink, raised-panel cabinets, dark wood cabinets, granite countertops, brown backsplash, porcelain backsplash, stainless steel appliances and an island
1






