Kitchen with Light Wood Cabinets and Porcelain Backsplash Ideas
Refine by:
Budget
Sort by:Popular Today
1 - 20 of 3,996 photos
Item 1 of 3

Scott Fredrick
Eat-in kitchen - large transitional u-shaped porcelain tile eat-in kitchen idea in Philadelphia with an undermount sink, recessed-panel cabinets, light wood cabinets, granite countertops, multicolored backsplash, porcelain backsplash, stainless steel appliances and an island
Eat-in kitchen - large transitional u-shaped porcelain tile eat-in kitchen idea in Philadelphia with an undermount sink, recessed-panel cabinets, light wood cabinets, granite countertops, multicolored backsplash, porcelain backsplash, stainless steel appliances and an island
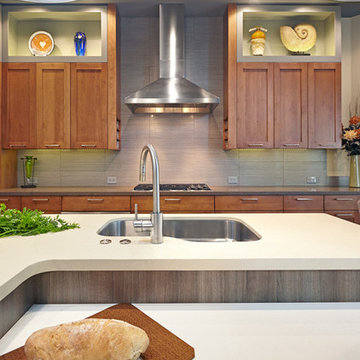
This Transitional Shaker style kitchen used soft grays on the upper cabinets & ceiling paint to coordinate with the Barn wood island finish. The natural Alder cabinets with a Chocolate Glaze help to increase the warmth. We used 3 different Caesarstone colors for countertops that also integrates the family table to seat up to 8 people. Open cubbies above are used to display art and mood lighting.
Photo Credit: PhotographerLink

Coastal contemporary finishes and furniture designed by Interior Designer and Realtor Jessica Koltun in Dallas, TX. #designingdreams
Inspiration for a mid-sized coastal l-shaped light wood floor and brown floor eat-in kitchen remodel in Dallas with a single-bowl sink, shaker cabinets, light wood cabinets, quartz countertops, gray backsplash, porcelain backsplash, stainless steel appliances, an island and white countertops
Inspiration for a mid-sized coastal l-shaped light wood floor and brown floor eat-in kitchen remodel in Dallas with a single-bowl sink, shaker cabinets, light wood cabinets, quartz countertops, gray backsplash, porcelain backsplash, stainless steel appliances, an island and white countertops

Teak veneer with white lacquered half-deep wall cabinets. Backsplash tile is actually 3-dimensional
Mid-sized 1950s galley porcelain tile and beige floor enclosed kitchen photo in Chicago with a farmhouse sink, flat-panel cabinets, light wood cabinets, quartz countertops, blue backsplash, porcelain backsplash, paneled appliances, no island and white countertops
Mid-sized 1950s galley porcelain tile and beige floor enclosed kitchen photo in Chicago with a farmhouse sink, flat-panel cabinets, light wood cabinets, quartz countertops, blue backsplash, porcelain backsplash, paneled appliances, no island and white countertops
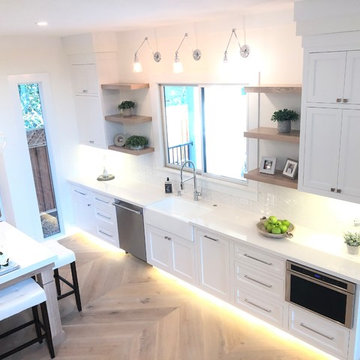
Inspiration for a large coastal l-shaped light wood floor open concept kitchen remodel in San Francisco with a farmhouse sink, shaker cabinets, light wood cabinets, quartzite countertops, white backsplash, porcelain backsplash, stainless steel appliances, an island and white countertops

Wynnbrooke Cabinetry kitchen featuring White Oak "Cascade" door and "Sand" stain and "Linen" painted island. MSI "Carrara Breve" quartz, COREtec "Blended Caraway" vinyl plank floors, Quorum black kitchen lighting, and Stainless Steel KitchenAid appliances also featured.
New home built in Kewanee, Illinois with cabinetry, counters, appliances, lighting, flooring, and tile by Village Home Stores for Hazelwood Homes of the Quad Cities.

Kitchens are a part of our personality. Sophisticated yet so simple. The cabinets are maple with nothing but a natural finish. Highlighting the beautiful character of maple wood. Slab doors on frameless construction. Simple hardware and a long butcher block island. Tile that really draws your eye to the shelves. The white tile on the range wall sets the stage to admire the hood.
Designed by Jean Thompson for DDK Kitchen Design Group. Photographs @michaelakaskel

Eat-in kitchen - large contemporary u-shaped medium tone wood floor and brown floor eat-in kitchen idea in Denver with a farmhouse sink, flat-panel cabinets, light wood cabinets, quartzite countertops, beige backsplash, porcelain backsplash, stainless steel appliances, an island and black countertops

©Teague Hunziker
Inspiration for a small 1960s galley porcelain tile and beige floor eat-in kitchen remodel in Los Angeles with a double-bowl sink, raised-panel cabinets, light wood cabinets, tile countertops, white backsplash, porcelain backsplash, stainless steel appliances and white countertops
Inspiration for a small 1960s galley porcelain tile and beige floor eat-in kitchen remodel in Los Angeles with a double-bowl sink, raised-panel cabinets, light wood cabinets, tile countertops, white backsplash, porcelain backsplash, stainless steel appliances and white countertops
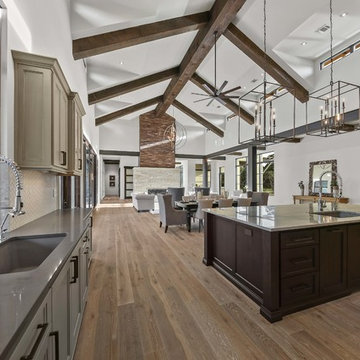
Lauren Keller
Eat-in kitchen - large transitional u-shaped light wood floor and beige floor eat-in kitchen idea in Austin with an undermount sink, shaker cabinets, light wood cabinets, granite countertops, white backsplash, porcelain backsplash, stainless steel appliances and an island
Eat-in kitchen - large transitional u-shaped light wood floor and beige floor eat-in kitchen idea in Austin with an undermount sink, shaker cabinets, light wood cabinets, granite countertops, white backsplash, porcelain backsplash, stainless steel appliances and an island
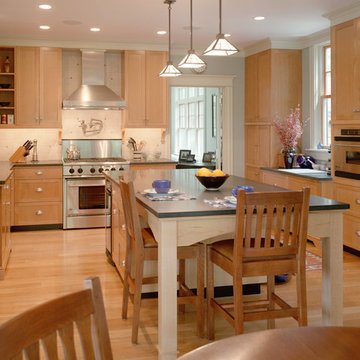
Architect: Mary Brewster, Brewster Thornton Group
Large arts and crafts u-shaped light wood floor and beige floor eat-in kitchen photo in Providence with a drop-in sink, shaker cabinets, light wood cabinets, quartz countertops, beige backsplash, porcelain backsplash, stainless steel appliances and an island
Large arts and crafts u-shaped light wood floor and beige floor eat-in kitchen photo in Providence with a drop-in sink, shaker cabinets, light wood cabinets, quartz countertops, beige backsplash, porcelain backsplash, stainless steel appliances and an island
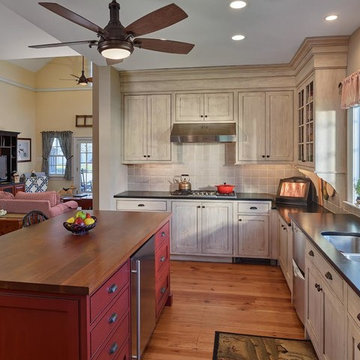
Eat-in kitchen - mid-sized cottage l-shaped medium tone wood floor and beige floor eat-in kitchen idea in Philadelphia with an undermount sink, shaker cabinets, light wood cabinets, wood countertops, beige backsplash, porcelain backsplash, stainless steel appliances and an island
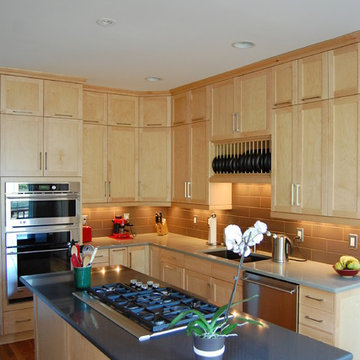
This contemporary kitchen features double stacked natural maple shaker door cabinets and two toned quartz countertops.
Photo Credit: Rima Nasser
Trendy u-shaped eat-in kitchen photo in Raleigh with an undermount sink, shaker cabinets, light wood cabinets, quartzite countertops, brown backsplash, porcelain backsplash and stainless steel appliances
Trendy u-shaped eat-in kitchen photo in Raleigh with an undermount sink, shaker cabinets, light wood cabinets, quartzite countertops, brown backsplash, porcelain backsplash and stainless steel appliances
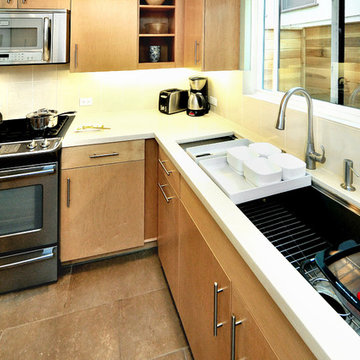
Walls were removed and a pass through created transforming a cramped kitchen/dining area into a bright open space. It now has ample storage, an island with seating, a desk area and is open to the newly repurposed dining/family room.
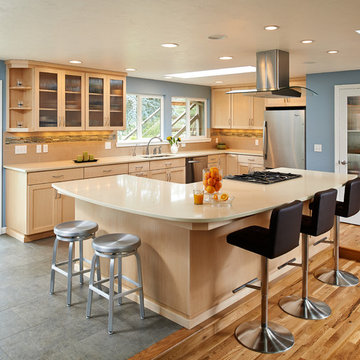
This kitchen was reconfigured and a wall removed to make room for a generous island. The cabinets go to the ceiling for a classic look. Jenerik Images Photography
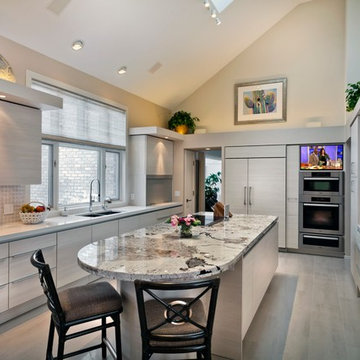
Gilbertson Photography
Inspiration for a huge contemporary galley porcelain tile kitchen pantry remodel in Minneapolis with a double-bowl sink, flat-panel cabinets, light wood cabinets, granite countertops, white backsplash, porcelain backsplash, paneled appliances and an island
Inspiration for a huge contemporary galley porcelain tile kitchen pantry remodel in Minneapolis with a double-bowl sink, flat-panel cabinets, light wood cabinets, granite countertops, white backsplash, porcelain backsplash, paneled appliances and an island
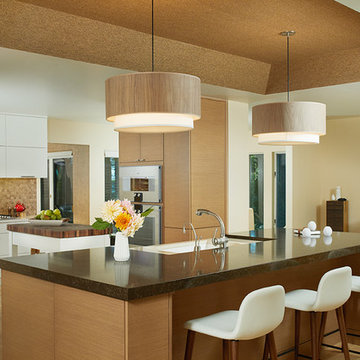
This beautiful, soft contemporary kitchen, bar and dining area are a result of combining rooms - a former closed off, galley-style kitchen and separate formal dining room - to create a comfortable, functional but sophisticated new space, open to views of Lake Michigan. "Purposeful design" with ageing-in-place in mind, the open area provides a lot of base cabinet storage for ease of access, a calm color palette and plenty of style. Photography by Ashley Avila.
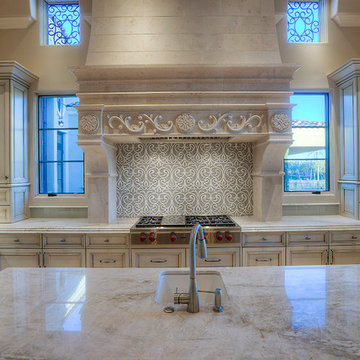
This kitchen includes a beautiful custom range with intricate backsplash detailing.
Huge tuscan u-shaped porcelain tile and beige floor open concept kitchen photo in Phoenix with an undermount sink, recessed-panel cabinets, light wood cabinets, quartzite countertops, multicolored backsplash, porcelain backsplash, stainless steel appliances, two islands and beige countertops
Huge tuscan u-shaped porcelain tile and beige floor open concept kitchen photo in Phoenix with an undermount sink, recessed-panel cabinets, light wood cabinets, quartzite countertops, multicolored backsplash, porcelain backsplash, stainless steel appliances, two islands and beige countertops

In this remodel, outdated cabinets were exchanged for modern shaker-style cabinets in a combination of finishes from Grabill Cabinets including Rift Cut White Oak Seaspray, Superwhite and a green custom paint match. EVNI matte porcelain countertops and full slab backsplash with lots of movement invite a natural texture into the space. Pops of gold and the green hidden bar cabinets bring unexpected sparkle and color into the space. The range hood with custom gold metal trim is a design-forward focal point in the space. The La Cornue CornuFé 110 White and Gold Range looks great surrounded by white cabinetry. Photos: Ashley Avila Photography
Kitchen with Light Wood Cabinets and Porcelain Backsplash Ideas
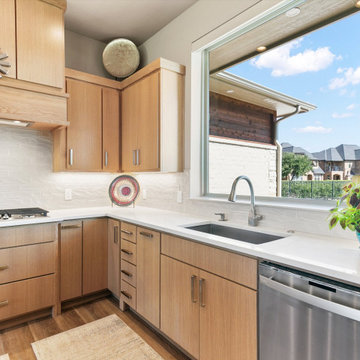
This sleek contemporary kitchen features white oak flat panel cabinets, a chef's gas cooktop, custom storage, undermount silgranite undermount sink, and expansive view out the picture window.
1





