Kitchen with Copper Countertops and Porcelain Backsplash Ideas
Refine by:
Budget
Sort by:Popular Today
1 - 20 of 41 photos
Item 1 of 3
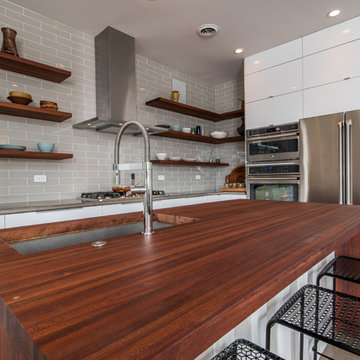
Located on a lot along the Rocky River sits a 1,300 sf 24’ x 24’ two-story dwelling divided into a four square quadrant with the goal of creating a variety of interior and exterior experiences within a small footprint. The house’s nine column steel frame grid reinforces this and through simplicity of form, structure & material a space of tranquility is achieved. The opening of a two-story volume maximizes long views down the Rocky River where its mouth meets Lake Erie as internally the house reflects the passions and experiences of its owners.
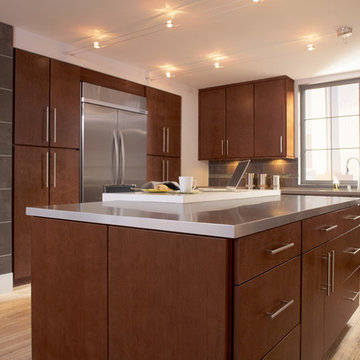
Contemporary Lausanne Slab Cabinets and Island Kitchen
Mid-sized trendy light wood floor and beige floor enclosed kitchen photo in Phoenix with an undermount sink, flat-panel cabinets, dark wood cabinets, copper countertops, gray backsplash, porcelain backsplash, stainless steel appliances and an island
Mid-sized trendy light wood floor and beige floor enclosed kitchen photo in Phoenix with an undermount sink, flat-panel cabinets, dark wood cabinets, copper countertops, gray backsplash, porcelain backsplash, stainless steel appliances and an island
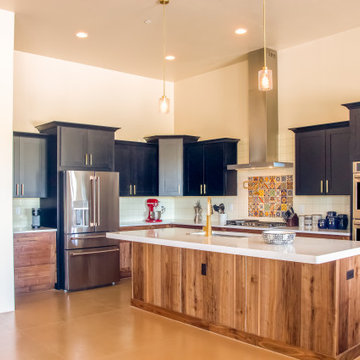
Inspiration for a large contemporary l-shaped concrete floor, yellow floor and vaulted ceiling eat-in kitchen remodel in Other with an undermount sink, shaker cabinets, black cabinets, copper countertops, beige backsplash, porcelain backsplash, stainless steel appliances, an island and yellow countertops
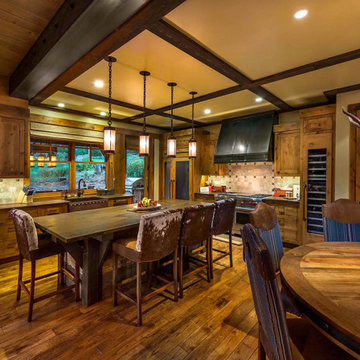
Large mountain style u-shaped dark wood floor and brown floor eat-in kitchen photo in Other with a farmhouse sink, flat-panel cabinets, distressed cabinets, copper countertops, beige backsplash, porcelain backsplash, stainless steel appliances, an island and brown countertops
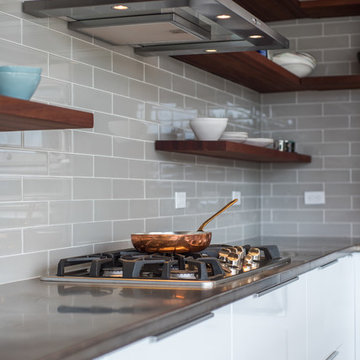
Located on a lot along the Rocky River sits a 1,300 sf 24’ x 24’ two-story dwelling divided into a four square quadrant with the goal of creating a variety of interior and exterior experiences within a small footprint. The house’s nine column steel frame grid reinforces this and through simplicity of form, structure & material a space of tranquility is achieved. The opening of a two-story volume maximizes long views down the Rocky River where its mouth meets Lake Erie as internally the house reflects the passions and experiences of its owners.
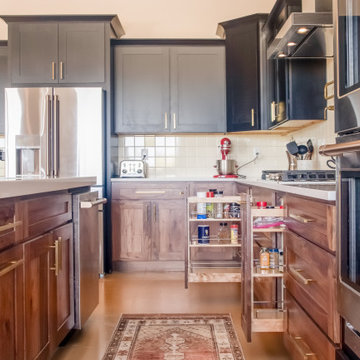
Inspiration for a large contemporary l-shaped concrete floor, yellow floor and vaulted ceiling eat-in kitchen remodel in Other with an undermount sink, shaker cabinets, black cabinets, copper countertops, beige backsplash, porcelain backsplash, stainless steel appliances, an island and yellow countertops
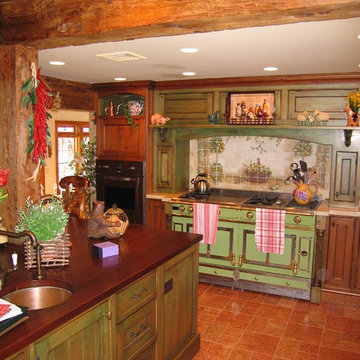
Kitchen - mid-sized rustic u-shaped terra-cotta tile kitchen idea in Newark with a farmhouse sink, beaded inset cabinets, green cabinets, copper countertops, orange backsplash, porcelain backsplash and an island
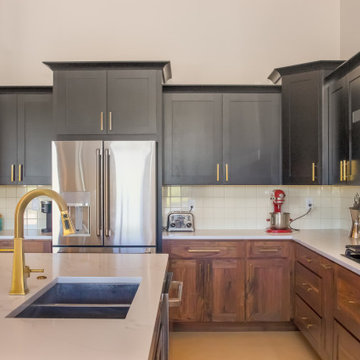
Inspiration for a large contemporary l-shaped concrete floor, yellow floor and vaulted ceiling eat-in kitchen remodel in Other with an undermount sink, shaker cabinets, black cabinets, copper countertops, beige backsplash, porcelain backsplash, stainless steel appliances, an island and yellow countertops
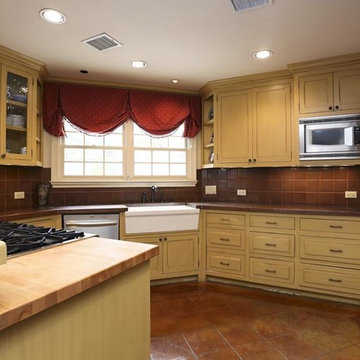
Example of a mid-sized classic u-shaped porcelain tile and brown floor eat-in kitchen design in Houston with beaded inset cabinets, beige cabinets, brown backsplash, porcelain backsplash, stainless steel appliances, copper countertops and orange countertops
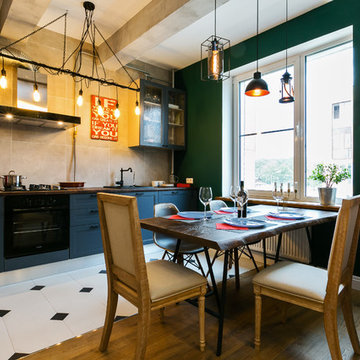
Ильина Лаура
Inspiration for a small industrial single-wall ceramic tile and white floor eat-in kitchen remodel in Moscow with a drop-in sink, recessed-panel cabinets, gray cabinets, copper countertops, gray backsplash, porcelain backsplash, stainless steel appliances and no island
Inspiration for a small industrial single-wall ceramic tile and white floor eat-in kitchen remodel in Moscow with a drop-in sink, recessed-panel cabinets, gray cabinets, copper countertops, gray backsplash, porcelain backsplash, stainless steel appliances and no island
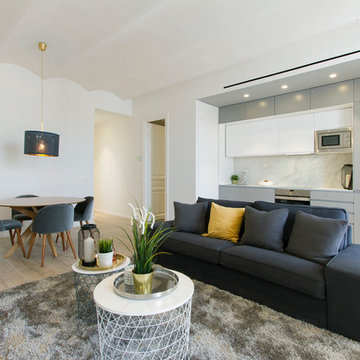
Cocina Rocafort (Eixample): Este apartamento típico del Eixample barcelonés se distingue por la sencillez de su cocina y la calidad de los materiales utilizados. La combinación del blanco y gris de los muebles contrasta con la calidez de la madera utilizada en el pavimento. Para el salpicadero se ha utilizado un revestimiento de gres porcelánico de gran tamaño en tonos gris que combina perfectamente con los electrodomésticos inoxidables.
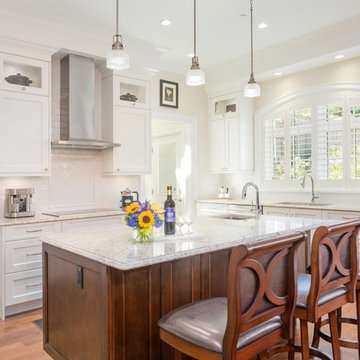
Mid-sized transitional u-shaped medium tone wood floor and brown floor open concept kitchen photo in Vancouver with an undermount sink, beaded inset cabinets, white cabinets, copper countertops, white backsplash, porcelain backsplash, stainless steel appliances, an island and white countertops
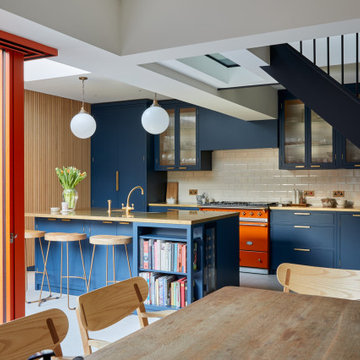
Example of a mid-sized minimalist galley kitchen design in London with a drop-in sink, shaker cabinets, blue cabinets, copper countertops, white backsplash, porcelain backsplash, paneled appliances and an island
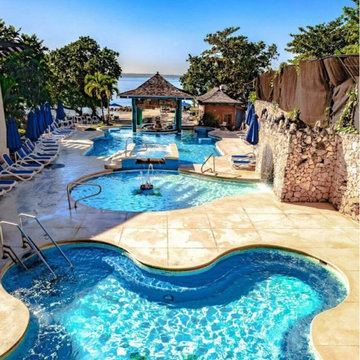
Lodha Thanisandra this property created by the well-known real estate developer Lodha Group, provides opulent and spacious apartments with top-notch amenities and features. Lodha Thanisandra project is easily accessible from any area of the city because to its excellent connectivity to major roads and highways. Lodha Thanisandra is also available to a variety of social infrastructure, including malls, schools, hospitals, and more.
Bank & ATM
Intercom Facility
Swimming Pool
State-of-the-Art Gym
Kids Play Areas
Temple Area
For More Information call us: - 020-71178598
https://lodha-thanisandra-main-road.newlaunchproject.in/
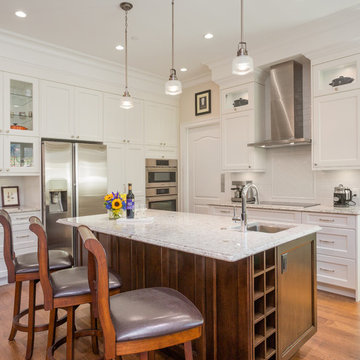
Example of a mid-sized transitional u-shaped medium tone wood floor and brown floor open concept kitchen design in Vancouver with an undermount sink, beaded inset cabinets, white cabinets, copper countertops, white backsplash, porcelain backsplash, stainless steel appliances, an island and white countertops
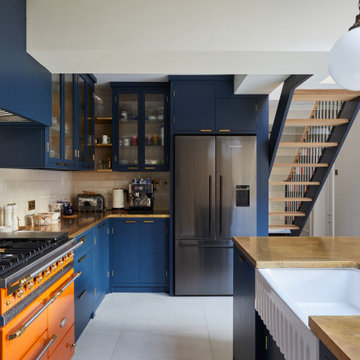
Kitchen - mid-sized modern galley kitchen idea in London with a drop-in sink, shaker cabinets, blue cabinets, copper countertops, white backsplash, porcelain backsplash, paneled appliances and an island
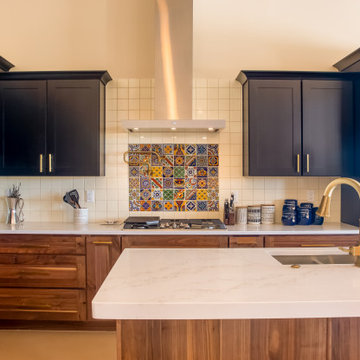
Eat-in kitchen - large contemporary l-shaped concrete floor, yellow floor and vaulted ceiling eat-in kitchen idea in Other with an undermount sink, shaker cabinets, black cabinets, copper countertops, beige backsplash, porcelain backsplash, stainless steel appliances, an island and yellow countertops
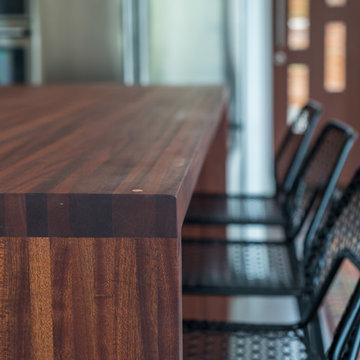
Located on a lot along the Rocky River sits a 1,300 sf 24’ x 24’ two-story dwelling divided into a four square quadrant with the goal of creating a variety of interior and exterior experiences within a small footprint. The house’s nine column steel frame grid reinforces this and through simplicity of form, structure & material a space of tranquility is achieved. The opening of a two-story volume maximizes long views down the Rocky River where its mouth meets Lake Erie as internally the house reflects the passions and experiences of its owners.
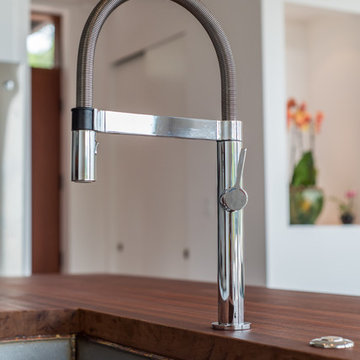
Located on a lot along the Rocky River sits a 1,300 sf 24’ x 24’ two-story dwelling divided into a four square quadrant with the goal of creating a variety of interior and exterior experiences within a small footprint. The house’s nine column steel frame grid reinforces this and through simplicity of form, structure & material a space of tranquility is achieved. The opening of a two-story volume maximizes long views down the Rocky River where its mouth meets Lake Erie as internally the house reflects the passions and experiences of its owners.
Kitchen with Copper Countertops and Porcelain Backsplash Ideas
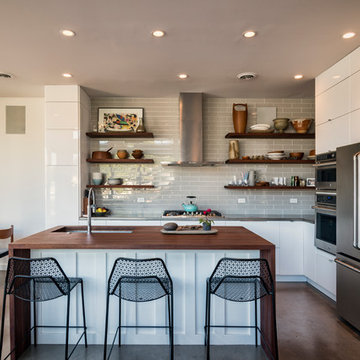
Located on a lot along the Rocky River sits a 1,300 sf 24’ x 24’ two-story dwelling divided into a four square quadrant with the goal of creating a variety of interior and exterior experiences within a small footprint. The house’s nine column steel frame grid reinforces this and through simplicity of form, structure & material a space of tranquility is achieved. The opening of a two-story volume maximizes long views down the Rocky River where its mouth meets Lake Erie as internally the house reflects the passions and experiences of its owners.
Photo: Sergiu Stoian
1





