Kitchen with Onyx Countertops and Porcelain Backsplash Ideas
Refine by:
Budget
Sort by:Popular Today
1 - 20 of 75 photos
Item 1 of 3
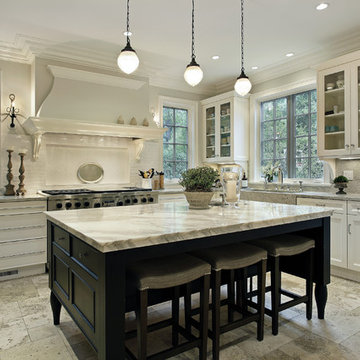
Unique white kitchen remodeled with glass window cabinets. A spacious island allows plenty of room for seating.
Mid-sized elegant l-shaped ceramic tile enclosed kitchen photo in Los Angeles with a double-bowl sink, flat-panel cabinets, white cabinets, onyx countertops, stainless steel appliances, white backsplash, porcelain backsplash and an island
Mid-sized elegant l-shaped ceramic tile enclosed kitchen photo in Los Angeles with a double-bowl sink, flat-panel cabinets, white cabinets, onyx countertops, stainless steel appliances, white backsplash, porcelain backsplash and an island
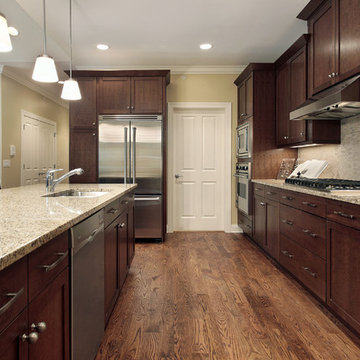
Custom-made kitchen design with beautiful counter tops and steel appliances.
Eat-in kitchen - large contemporary galley medium tone wood floor and brown floor eat-in kitchen idea in Los Angeles with a drop-in sink, raised-panel cabinets, dark wood cabinets, onyx countertops, stainless steel appliances, gray backsplash, porcelain backsplash and an island
Eat-in kitchen - large contemporary galley medium tone wood floor and brown floor eat-in kitchen idea in Los Angeles with a drop-in sink, raised-panel cabinets, dark wood cabinets, onyx countertops, stainless steel appliances, gray backsplash, porcelain backsplash and an island
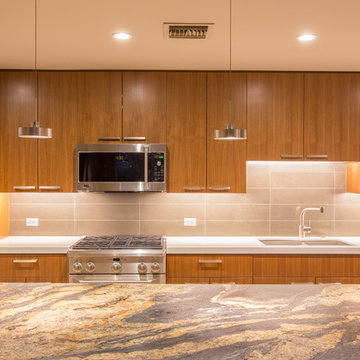
Mid-sized transitional l-shaped travertine floor and beige floor enclosed kitchen photo in Phoenix with an undermount sink, flat-panel cabinets, medium tone wood cabinets, onyx countertops, beige backsplash, porcelain backsplash, stainless steel appliances and an island
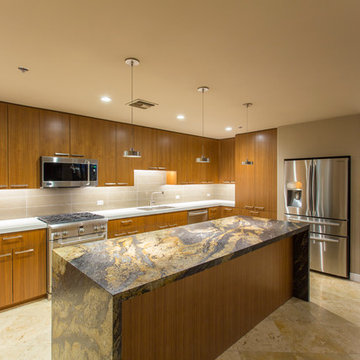
Example of a mid-sized transitional l-shaped travertine floor and beige floor enclosed kitchen design in Phoenix with an undermount sink, flat-panel cabinets, medium tone wood cabinets, onyx countertops, beige backsplash, porcelain backsplash, stainless steel appliances and an island
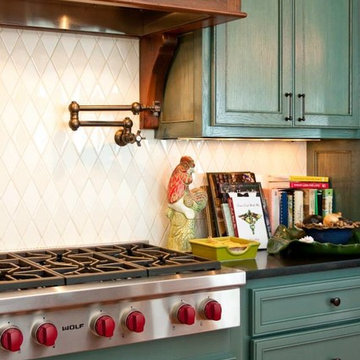
Beautiful custom cabinets and wolf range blend seamlessly into this spacious kitchen.
Inspiration for a large cottage l-shaped medium tone wood floor and brown floor open concept kitchen remodel in Miami with blue cabinets, onyx countertops, white backsplash, porcelain backsplash, stainless steel appliances, an island and shaker cabinets
Inspiration for a large cottage l-shaped medium tone wood floor and brown floor open concept kitchen remodel in Miami with blue cabinets, onyx countertops, white backsplash, porcelain backsplash, stainless steel appliances, an island and shaker cabinets
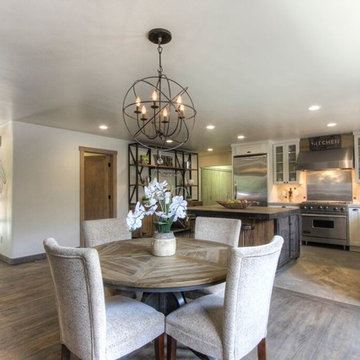
PlanksUSA
Eat-in kitchen - large rustic l-shaped light wood floor eat-in kitchen idea in Orange County with a double-bowl sink, glass-front cabinets, white cabinets, onyx countertops, beige backsplash, porcelain backsplash, stainless steel appliances and an island
Eat-in kitchen - large rustic l-shaped light wood floor eat-in kitchen idea in Orange County with a double-bowl sink, glass-front cabinets, white cabinets, onyx countertops, beige backsplash, porcelain backsplash, stainless steel appliances and an island
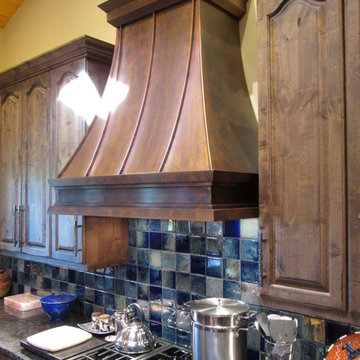
Range Hood # 34
Application: Wall Mount
Custom Dimensions: 42” W x 44” H x 24” D
Material: Copper
Finish: Custom mottled copper
Body: smooth; standing Seams
Border: double stepped border in custom mottled copper
Crown: Custom mottled copper angle stepped crown
Our homeowner wanted a custom mottled finish on her copper range hood, to complement the finish on her wood cabinets. We worked on several finishes before we arrived at a solution acceptable to the client, and it came out very well in this application.
Photos submitted by homeowner.
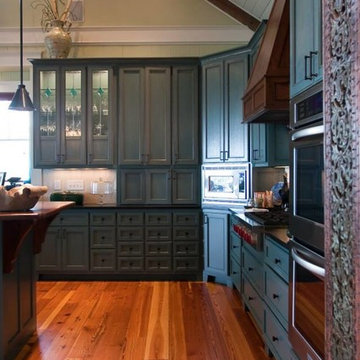
Beautiful custom cabinets and wolf range blend seamlessly into this spacious kitchen.
Example of a large country l-shaped medium tone wood floor and brown floor eat-in kitchen design in Miami with blue cabinets, onyx countertops, white backsplash, porcelain backsplash, stainless steel appliances, an island and shaker cabinets
Example of a large country l-shaped medium tone wood floor and brown floor eat-in kitchen design in Miami with blue cabinets, onyx countertops, white backsplash, porcelain backsplash, stainless steel appliances, an island and shaker cabinets
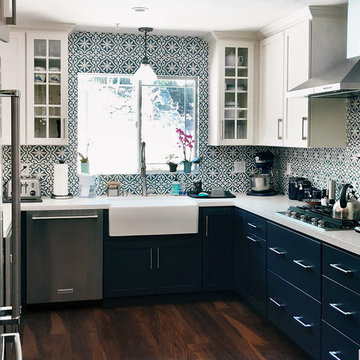
Enclosed kitchen - mid-sized eclectic u-shaped medium tone wood floor and brown floor enclosed kitchen idea in New York with a farmhouse sink, shaker cabinets, blue cabinets, blue backsplash, porcelain backsplash, stainless steel appliances, white countertops, onyx countertops and no island
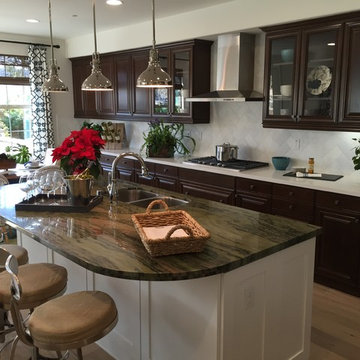
Mid-sized transitional single-wall light wood floor and beige floor eat-in kitchen photo in Orange County with a double-bowl sink, glass-front cabinets, dark wood cabinets, onyx countertops, white backsplash, porcelain backsplash, stainless steel appliances and an island
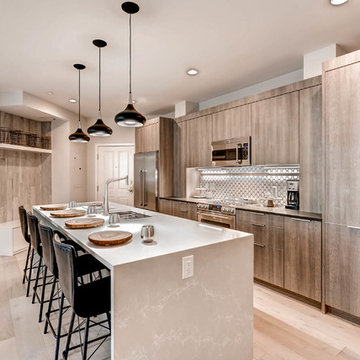
Inspiration for a large contemporary porcelain tile and gray floor eat-in kitchen remodel in Denver with an undermount sink, flat-panel cabinets, light wood cabinets, onyx countertops, white backsplash, porcelain backsplash, stainless steel appliances and an island
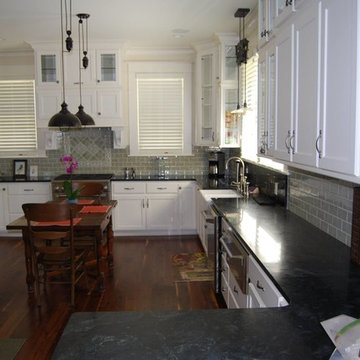
Eat-in kitchen - large country u-shaped dark wood floor and brown floor eat-in kitchen idea in New Orleans with glass-front cabinets, white cabinets, gray backsplash, stainless steel appliances, a farmhouse sink, onyx countertops, porcelain backsplash and an island
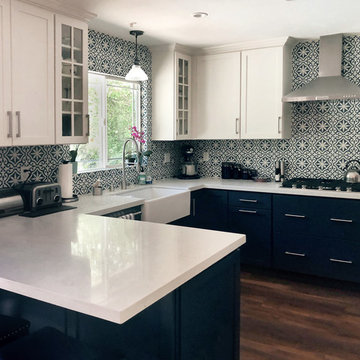
Inspiration for a mid-sized eclectic u-shaped medium tone wood floor and brown floor enclosed kitchen remodel in New York with a farmhouse sink, shaker cabinets, blue cabinets, blue backsplash, porcelain backsplash, stainless steel appliances, white countertops, onyx countertops and no island
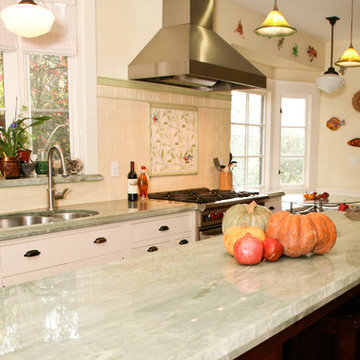
Example of a large tuscan l-shaped dark wood floor and brown floor eat-in kitchen design in San Francisco with a double-bowl sink, shaker cabinets, white cabinets, onyx countertops, beige backsplash, porcelain backsplash, stainless steel appliances and an island
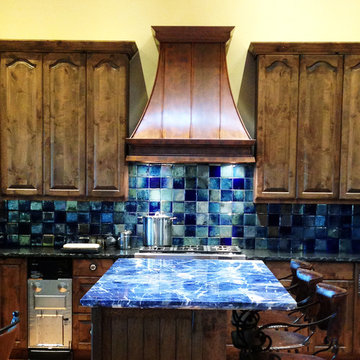
Range Hood # 34
Application: Wall Mount
Custom Dimensions: 42” W x 44” H x 24” D
Material: Copper
Finish: Custom mottled copper
Body: smooth; standing Seams
Border: double stepped border in custom mottled copper
Crown: Custom mottled copper angle stepped crown
Our homeowner wanted a custom mottled finish on her copper range hood, to complement the finish on her wood cabinets. We worked on several finishes before we arrived at a solution acceptable to the client, and it came out very well in this application.
Photos submitted by homeowner.
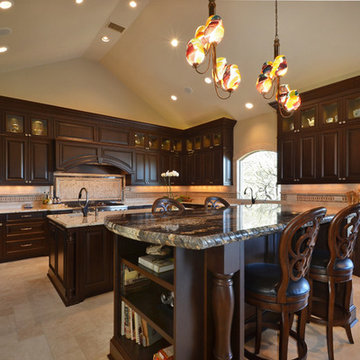
Twist Tours
Example of a tuscan porcelain tile kitchen design in Austin with raised-panel cabinets, dark wood cabinets, onyx countertops, multicolored backsplash, porcelain backsplash and an island
Example of a tuscan porcelain tile kitchen design in Austin with raised-panel cabinets, dark wood cabinets, onyx countertops, multicolored backsplash, porcelain backsplash and an island
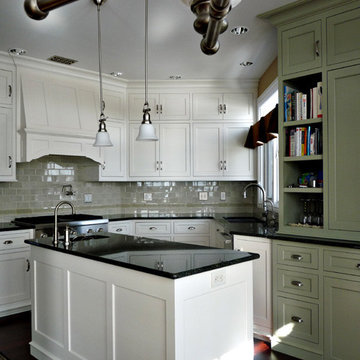
Complete ground floor renovation. House gets new kitchen, powder room, flooring and paint
Inspiration for a mid-sized transitional u-shaped dark wood floor eat-in kitchen remodel in Other with an undermount sink, beaded inset cabinets, white cabinets, onyx countertops, green backsplash, porcelain backsplash, stainless steel appliances and an island
Inspiration for a mid-sized transitional u-shaped dark wood floor eat-in kitchen remodel in Other with an undermount sink, beaded inset cabinets, white cabinets, onyx countertops, green backsplash, porcelain backsplash, stainless steel appliances and an island
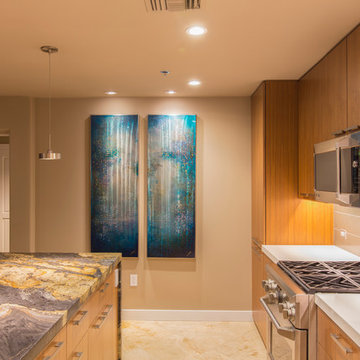
Example of a mid-sized transitional l-shaped travertine floor and beige floor enclosed kitchen design in Phoenix with an undermount sink, flat-panel cabinets, medium tone wood cabinets, onyx countertops, beige backsplash, porcelain backsplash, stainless steel appliances and an island
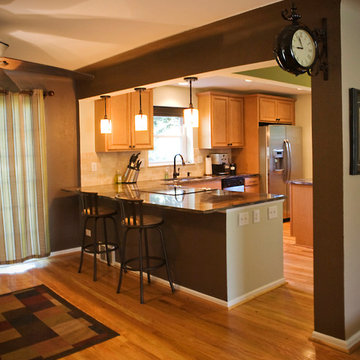
Inspiration for a mid-sized transitional l-shaped light wood floor open concept kitchen remodel in Denver with a double-bowl sink, beaded inset cabinets, light wood cabinets, onyx countertops, beige backsplash, porcelain backsplash, stainless steel appliances and a peninsula
Kitchen with Onyx Countertops and Porcelain Backsplash Ideas
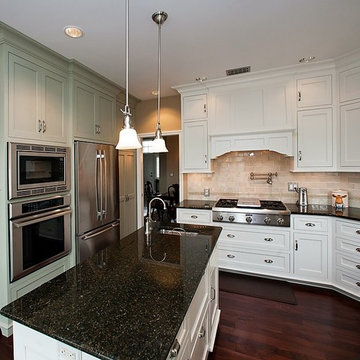
Inspiration for a mid-sized transitional u-shaped dark wood floor eat-in kitchen remodel in Other with an undermount sink, beaded inset cabinets, white cabinets, onyx countertops, green backsplash, porcelain backsplash, stainless steel appliances and an island
1





