Kitchen with Solid Surface Countertops and Porcelain Backsplash Ideas
Refine by:
Budget
Sort by:Popular Today
1 - 20 of 4,180 photos
Item 1 of 3
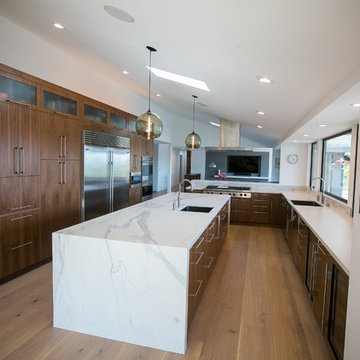
A mix of contemporary, modern, and mid century design. Natural wood finishes with simple countertop surfaces and stainless steel appliances. Light, open, and clean feel. Elmwood frameless cabinetry. All wood construction cabinets in Walnut with a natural finish. The countertop on the perimeter is Dekton in Zenith with a honed finish. The island is Neolith in Estatuario Silk. Both countertops have a mitered edge finish. The rangetop is a Wolf 48" gas range. The dishwasher is by bosch and this kitchen has two of them. The refrigerator and freezer are Subzero 36" built-in units placed next to each other to make one big component. The hood is by Best and is a 48" Island Hood called Gorgona. The microwave is a microwave drawer by Wolf and is 24". The double oven and the warming drawer are lined up vertically and all 30" by Wolf. The wine refrigerator is an under counter 24" by Subzero. The main sink is Oliveri 33" x 21" single bowl apron sink. There is an instant hot and an instant cold faucet, both by WaterINC. The island sink is by Franke and in the Peak Series. The island sink faucet is by KWC and is a single pull down faucet. The pendant lights over the island are by Niche and are the Modern Stamen Pendants in Smoke. The backsplash is 12" x 12" Koshi tile, with a blend between light grey and white. The wall and ceiling paint colors are by Benjamin Moore and are Chantilly Lace. The trim paint color is Swiss Coffee by Kelly Moore. All of the cabinet hardware is by Atlas Homewares. The flooring throughout the great room is by Boen and is a Oak Traditional in Chaletino.
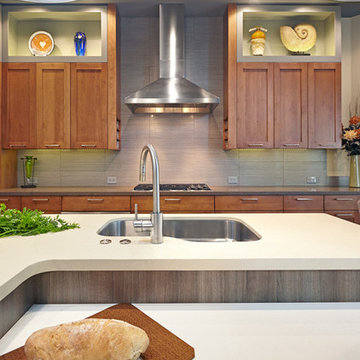
This Transitional Shaker style kitchen used soft grays on the upper cabinets & ceiling paint to coordinate with the Barn wood island finish. The natural Alder cabinets with a Chocolate Glaze help to increase the warmth. We used 3 different Caesarstone colors for countertops that also integrates the family table to seat up to 8 people. Open cubbies above are used to display art and mood lighting.
Photo Credit: PhotographerLink
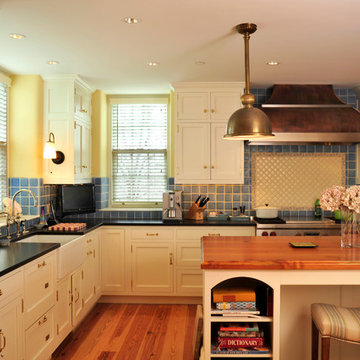
David Steinbrunner, photographer.
Country l-shaped dark wood floor open concept kitchen photo in Cincinnati with a farmhouse sink, white cabinets, blue backsplash, an island, shaker cabinets, solid surface countertops, porcelain backsplash and stainless steel appliances
Country l-shaped dark wood floor open concept kitchen photo in Cincinnati with a farmhouse sink, white cabinets, blue backsplash, an island, shaker cabinets, solid surface countertops, porcelain backsplash and stainless steel appliances

California casual kitchen remodel showcasing white oak island and off white perimeter cabinetry
Large beach style beige floor kitchen photo in San Diego with a farmhouse sink, shaker cabinets, solid surface countertops, porcelain backsplash, an island, gray countertops, white cabinets, white backsplash and stainless steel appliances
Large beach style beige floor kitchen photo in San Diego with a farmhouse sink, shaker cabinets, solid surface countertops, porcelain backsplash, an island, gray countertops, white cabinets, white backsplash and stainless steel appliances
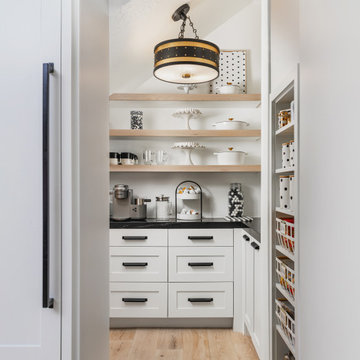
clean custom kitchen with shiplap, double islands in quartz, black and white cabinetry, hidden appliances, wainscot, shiplap, globe lights, library sconces, swing arm sconces, gold hardware, waterfall edge, wolf appliances and light oak floors, floating shelves, custom hidden pantry

Paul Bardagjy
Inspiration for a mid-sized country u-shaped concrete floor open concept kitchen remodel in Austin with an undermount sink, flat-panel cabinets, white cabinets, white backsplash, stainless steel appliances, an island, solid surface countertops, porcelain backsplash and white countertops
Inspiration for a mid-sized country u-shaped concrete floor open concept kitchen remodel in Austin with an undermount sink, flat-panel cabinets, white cabinets, white backsplash, stainless steel appliances, an island, solid surface countertops, porcelain backsplash and white countertops
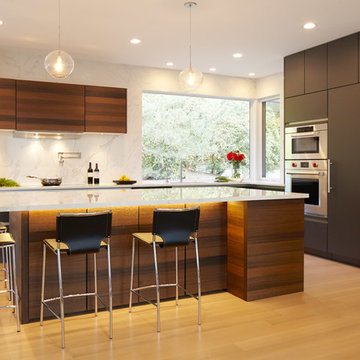
SieMatic Cabinetry in Smoked Oak Wood Veneer at Uppers and Island fronts and Graphite Grey Similaque Matt at Tall cabinets and Base cabinets.
Inspiration for a large modern l-shaped light wood floor and beige floor eat-in kitchen remodel in Seattle with paneled appliances, an island, an undermount sink, flat-panel cabinets, white backsplash, white countertops, black cabinets, solid surface countertops and porcelain backsplash
Inspiration for a large modern l-shaped light wood floor and beige floor eat-in kitchen remodel in Seattle with paneled appliances, an island, an undermount sink, flat-panel cabinets, white backsplash, white countertops, black cabinets, solid surface countertops and porcelain backsplash
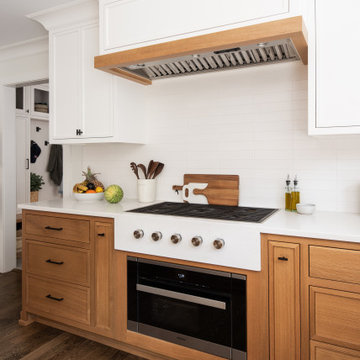
Inspiration for a mid-sized transitional l-shaped medium tone wood floor eat-in kitchen remodel in New York with a drop-in sink, beaded inset cabinets, white cabinets, solid surface countertops, white backsplash, porcelain backsplash, an island and white countertops

The dark wood floors of the kitchen are balanced with white inset shaker cabinets with a light brown polished countertop. The wall cabinets feature glass doors and are topped with tall crown molding. Brass hardware has been used for all the cabinets. For the backsplash, we have used a soft beige. The countertop features a double bowl undermount sink with a gooseneck faucet. The windows feature roman shades in a floral print. A white BlueStar range is topped with a custom hood.
Project by Portland interior design studio Jenni Leasia Interior Design. Also serving Lake Oswego, West Linn, Vancouver, Sherwood, Camas, Oregon City, Beaverton, and the whole of Greater Portland.
For more about Jenni Leasia Interior Design, click here: https://www.jennileasiadesign.com/
To learn more about this project, click here:
https://www.jennileasiadesign.com/montgomery
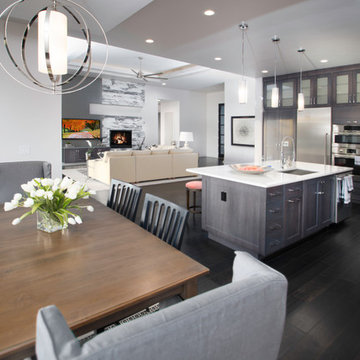
Example of a large arts and crafts l-shaped dark wood floor eat-in kitchen design in Other with an undermount sink, shaker cabinets, dark wood cabinets, solid surface countertops, white backsplash, porcelain backsplash, stainless steel appliances and an island
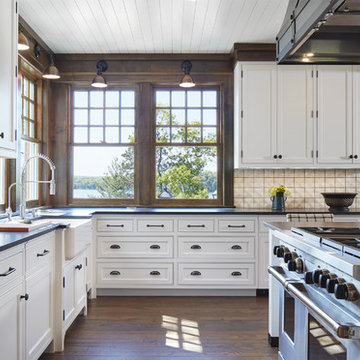
Builder: John Kraemer & Sons | Architecture: Murphy & Co. Design | Interiors: Engler Studio | Photography: Corey Gaffer
Open concept kitchen - large coastal l-shaped medium tone wood floor and brown floor open concept kitchen idea in Minneapolis with white cabinets, white backsplash, porcelain backsplash, paneled appliances, an island, a farmhouse sink, shaker cabinets and solid surface countertops
Open concept kitchen - large coastal l-shaped medium tone wood floor and brown floor open concept kitchen idea in Minneapolis with white cabinets, white backsplash, porcelain backsplash, paneled appliances, an island, a farmhouse sink, shaker cabinets and solid surface countertops
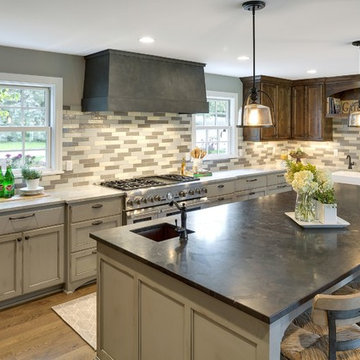
Spacecrafting
Open concept kitchen - large farmhouse l-shaped brown floor and medium tone wood floor open concept kitchen idea in Minneapolis with a farmhouse sink, solid surface countertops, multicolored backsplash, stainless steel appliances, an island, recessed-panel cabinets, gray cabinets and porcelain backsplash
Open concept kitchen - large farmhouse l-shaped brown floor and medium tone wood floor open concept kitchen idea in Minneapolis with a farmhouse sink, solid surface countertops, multicolored backsplash, stainless steel appliances, an island, recessed-panel cabinets, gray cabinets and porcelain backsplash
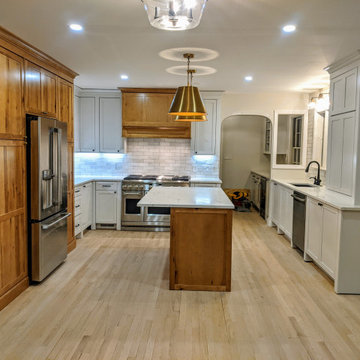
Preview of this kitchen remodel in homeland neighborhood of Baltimore. An update and opening up of a 1960's style Kitchen with metal cabinets and Lime green wallpaper and separate Dining Room covered in patterned wallpaper.
We went back with some rustic wood cabinets to tie the houses heritage into the more transitional looking white shaker cabinet. We utilized KraftMaid Cabinetry's inset look installing columns between every cabinet that are set 15/16" past the cabinet face frame to bring flush with the full overlay doors. This method gave us the look we wanted without the down sides that come with inset door cabinets.

Capital Construction Company
Eat-in kitchen - mid-sized farmhouse single-wall dark wood floor and brown floor eat-in kitchen idea in Austin with an undermount sink, flat-panel cabinets, white cabinets, solid surface countertops, white backsplash, porcelain backsplash, stainless steel appliances and no island
Eat-in kitchen - mid-sized farmhouse single-wall dark wood floor and brown floor eat-in kitchen idea in Austin with an undermount sink, flat-panel cabinets, white cabinets, solid surface countertops, white backsplash, porcelain backsplash, stainless steel appliances and no island
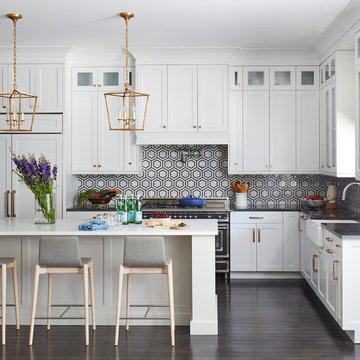
Inspiration for a large transitional l-shaped dark wood floor and brown floor open concept kitchen remodel in Chicago with a farmhouse sink, recessed-panel cabinets, white cabinets, solid surface countertops, multicolored backsplash, porcelain backsplash, paneled appliances, an island and black countertops
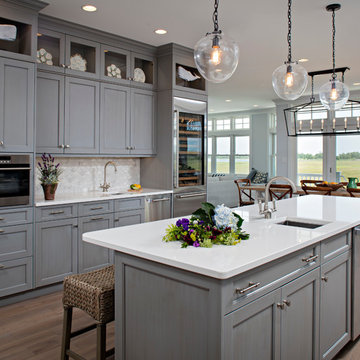
Brookhaven "Edgemont Recessed" cabinetry in a Vintage Shadow Gray finish on Maple. Cambria "White Cliff" Quartz countertops. Photo: John Martinelli
Mid-sized l-shaped medium tone wood floor eat-in kitchen photo in New York with an undermount sink, shaker cabinets, gray cabinets, solid surface countertops, white backsplash, porcelain backsplash, stainless steel appliances and an island
Mid-sized l-shaped medium tone wood floor eat-in kitchen photo in New York with an undermount sink, shaker cabinets, gray cabinets, solid surface countertops, white backsplash, porcelain backsplash, stainless steel appliances and an island
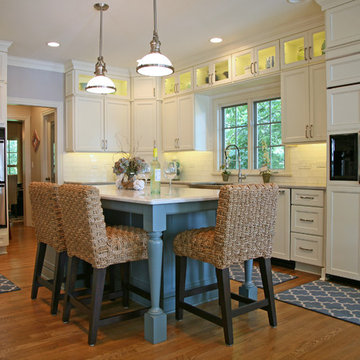
Geneva Cabinet Company, Lake Geneva, WI
This kitchen was a finalist in the Medallion Cabinetry 2015 Kitchen of the Year Award. It takes design to the next level of convenience with the newest features.
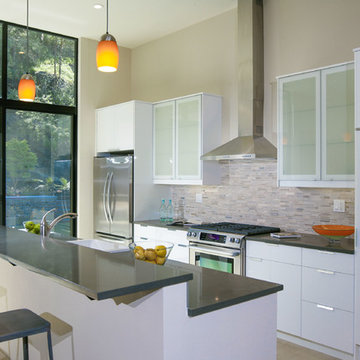
photography by Bob Morris
Inspiration for a small contemporary galley porcelain tile open concept kitchen remodel in San Francisco with a drop-in sink, flat-panel cabinets, white cabinets, solid surface countertops, gray backsplash, porcelain backsplash, stainless steel appliances and an island
Inspiration for a small contemporary galley porcelain tile open concept kitchen remodel in San Francisco with a drop-in sink, flat-panel cabinets, white cabinets, solid surface countertops, gray backsplash, porcelain backsplash, stainless steel appliances and an island
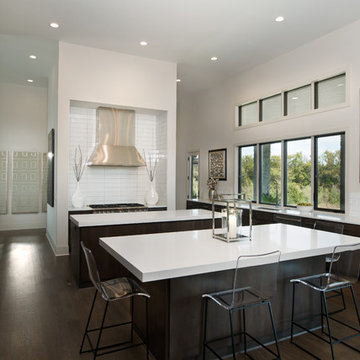
Shane Organ Photo
Example of a large trendy single-wall dark wood floor open concept kitchen design in Wichita with flat-panel cabinets, dark wood cabinets, two islands, solid surface countertops, white backsplash, porcelain backsplash, stainless steel appliances and an undermount sink
Example of a large trendy single-wall dark wood floor open concept kitchen design in Wichita with flat-panel cabinets, dark wood cabinets, two islands, solid surface countertops, white backsplash, porcelain backsplash, stainless steel appliances and an undermount sink
Kitchen with Solid Surface Countertops and Porcelain Backsplash Ideas
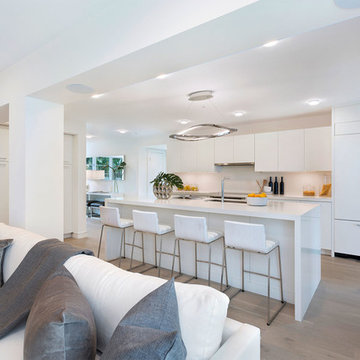
Kitchen
Open concept kitchen - mid-sized contemporary galley dark wood floor and brown floor open concept kitchen idea in Miami with an undermount sink, flat-panel cabinets, white cabinets, paneled appliances, an island, white countertops, solid surface countertops, white backsplash and porcelain backsplash
Open concept kitchen - mid-sized contemporary galley dark wood floor and brown floor open concept kitchen idea in Miami with an undermount sink, flat-panel cabinets, white cabinets, paneled appliances, an island, white countertops, solid surface countertops, white backsplash and porcelain backsplash
1





