Mid-Sized Light Wood Floor Kitchen with Porcelain Backsplash Ideas
Refine by:
Budget
Sort by:Popular Today
1 - 20 of 5,255 photos
Item 1 of 4

We could not be more in love with this kitchen! This home is a perfect example of Transitional style living. Clean contemporary lines with warm traditional accents. High-quality materials and functional design will always make for showstopping kitchens!
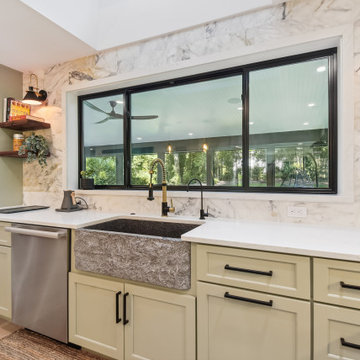
Complete remodel of kitchen area which included repurposing the previous dining area, removing a wall adding an I beam for support, and adding a bump out addition of 15'.
Our clients wanted to create a modern farmhouse kitchen, however since all of their walls were white, white cabinetry was out. We selected this moody green which works fabulously with the natural toned Mirage hardwood floors and custom waterfall island. The counter and cabinet layouts were planned around oversized appliances.

The indoor kitchen and dining room lead directly out to the outdoor kitchen and dining space. The screens on the outdoor space allows for the sliding door to remain open.

Rob Karosis: Photographer
Inspiration for a mid-sized country u-shaped light wood floor and beige floor open concept kitchen remodel in Bridgeport with shaker cabinets, white cabinets, granite countertops, white backsplash, stainless steel appliances, an island, porcelain backsplash and a farmhouse sink
Inspiration for a mid-sized country u-shaped light wood floor and beige floor open concept kitchen remodel in Bridgeport with shaker cabinets, white cabinets, granite countertops, white backsplash, stainless steel appliances, an island, porcelain backsplash and a farmhouse sink
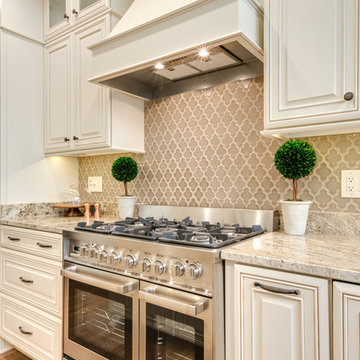
Traditional Kitchen with Curved Wood Hood
Photographer: Sacha Griffin
Inspiration for a mid-sized timeless u-shaped light wood floor and brown floor eat-in kitchen remodel in Atlanta with an undermount sink, raised-panel cabinets, white cabinets, granite countertops, beige backsplash, stainless steel appliances, an island, porcelain backsplash and beige countertops
Inspiration for a mid-sized timeless u-shaped light wood floor and brown floor eat-in kitchen remodel in Atlanta with an undermount sink, raised-panel cabinets, white cabinets, granite countertops, beige backsplash, stainless steel appliances, an island, porcelain backsplash and beige countertops

Removal of two walls, create open floor plan, fabricated white finish kitchen cabinets, gray island with stained floating shelves. Under cabinet and shelving lighting.
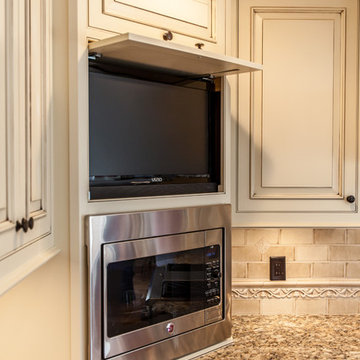
A built in TV cabinet with door hides the TV when not in use.
Mount Pleasant, Iowa - Traditional White Kitchen Designed by Teresa Huffman
https://jchuffman.com/

Edesia Kitchen & Bath Studio
217 Middlesex Turnpike
Burlington, MA 01803
Inspiration for a mid-sized country l-shaped light wood floor and brown floor kitchen pantry remodel in Boston with a farmhouse sink, flat-panel cabinets, white cabinets, marble countertops, gray backsplash, porcelain backsplash, stainless steel appliances and an island
Inspiration for a mid-sized country l-shaped light wood floor and brown floor kitchen pantry remodel in Boston with a farmhouse sink, flat-panel cabinets, white cabinets, marble countertops, gray backsplash, porcelain backsplash, stainless steel appliances and an island
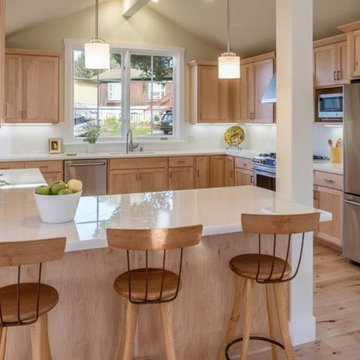
Example of a mid-sized transitional u-shaped light wood floor and brown floor eat-in kitchen design in Other with an undermount sink, shaker cabinets, medium tone wood cabinets, quartz countertops, white backsplash, porcelain backsplash, stainless steel appliances, a peninsula and white countertops

This kitchen proves small East sac bungalows can have high function and all the storage of a larger kitchen. A large peninsula overlooks the dining and living room for an open concept. A lower countertop areas gives prep surface for baking and use of small appliances. Geometric hexite tiles by fireclay are finished with pale blue grout, which complements the upper cabinets. The same hexite pattern was recreated by a local artist on the refrigerator panes. A textured striped linen fabric by Ralph Lauren was selected for the interior clerestory windows of the wall cabinets.

Example of a mid-sized 1960s u-shaped light wood floor, beige floor and exposed beam kitchen design in Other with a single-bowl sink, flat-panel cabinets, medium tone wood cabinets, quartzite countertops, green backsplash, porcelain backsplash, stainless steel appliances, an island and white countertops

Eat-in kitchen - mid-sized transitional u-shaped light wood floor and beige floor eat-in kitchen idea in Portland with medium tone wood cabinets, quartz countertops, gray backsplash, porcelain backsplash, stainless steel appliances, shaker cabinets, an island and gray countertops
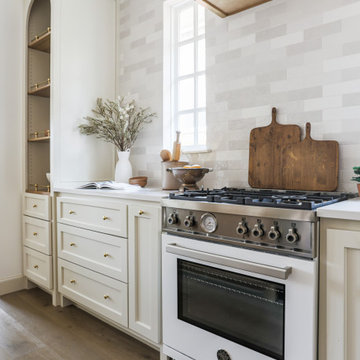
Mid-sized l-shaped light wood floor and beige floor open concept kitchen photo in Oklahoma City with an undermount sink, shaker cabinets, beige cabinets, quartz countertops, white backsplash, porcelain backsplash, white appliances, an island and white countertops
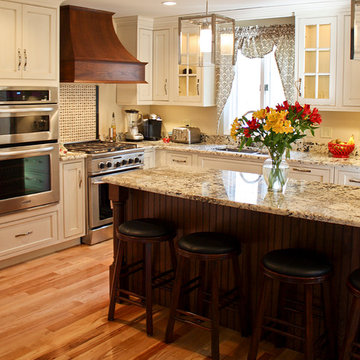
Combination cherry & painted maple kitchen with highlights and brush strokes
Mid-sized elegant l-shaped light wood floor open concept kitchen photo in Boston with an undermount sink, recessed-panel cabinets, white cabinets, granite countertops, multicolored backsplash, porcelain backsplash, stainless steel appliances and an island
Mid-sized elegant l-shaped light wood floor open concept kitchen photo in Boston with an undermount sink, recessed-panel cabinets, white cabinets, granite countertops, multicolored backsplash, porcelain backsplash, stainless steel appliances and an island
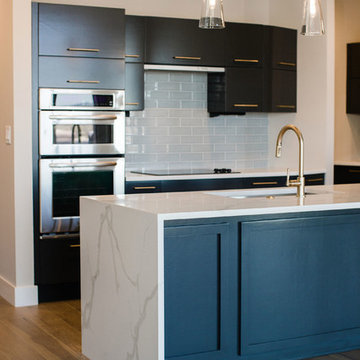
Mid-sized transitional u-shaped light wood floor and brown floor open concept kitchen photo in Austin with an undermount sink, flat-panel cabinets, blue cabinets, quartz countertops, blue backsplash, porcelain backsplash, stainless steel appliances, an island and white countertops
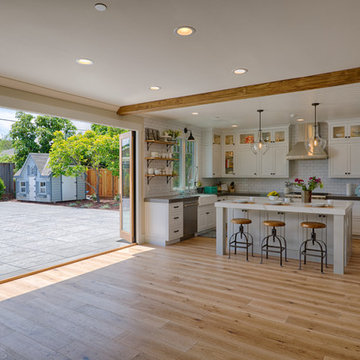
Inspiration for a mid-sized farmhouse u-shaped beige floor and light wood floor open concept kitchen remodel in San Francisco with a farmhouse sink, white backsplash, porcelain backsplash, stainless steel appliances and an island
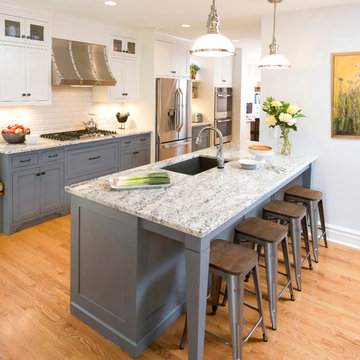
Mike Krivit Photography
Farrell and Sons Construction
Example of a mid-sized transitional galley light wood floor eat-in kitchen design in Minneapolis with an undermount sink, gray cabinets, granite countertops, white backsplash, stainless steel appliances, shaker cabinets, porcelain backsplash and a peninsula
Example of a mid-sized transitional galley light wood floor eat-in kitchen design in Minneapolis with an undermount sink, gray cabinets, granite countertops, white backsplash, stainless steel appliances, shaker cabinets, porcelain backsplash and a peninsula
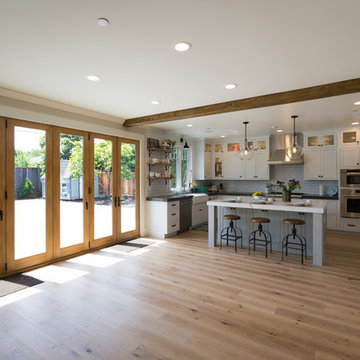
Open concept kitchen - mid-sized country u-shaped beige floor and light wood floor open concept kitchen idea in San Francisco with a farmhouse sink, white backsplash, porcelain backsplash, stainless steel appliances and an island
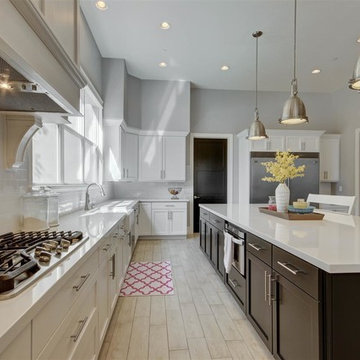
Example of a mid-sized transitional l-shaped light wood floor eat-in kitchen design in Phoenix with a farmhouse sink, shaker cabinets, white cabinets, solid surface countertops, white backsplash, porcelain backsplash, stainless steel appliances and an island
Mid-Sized Light Wood Floor Kitchen with Porcelain Backsplash Ideas
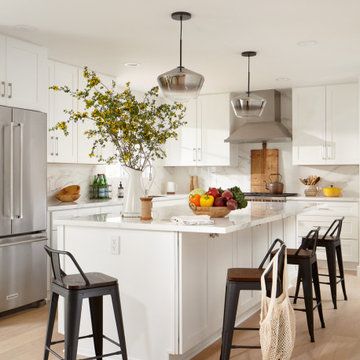
Mid-sized transitional l-shaped light wood floor and brown floor eat-in kitchen photo in San Francisco with an undermount sink, shaker cabinets, white cabinets, quartz countertops, white backsplash, porcelain backsplash, stainless steel appliances, an island and white countertops
1





