Kitchen with Porcelain Backsplash Ideas
Refine by:
Budget
Sort by:Popular Today
1101 - 1120 of 78,468 photos
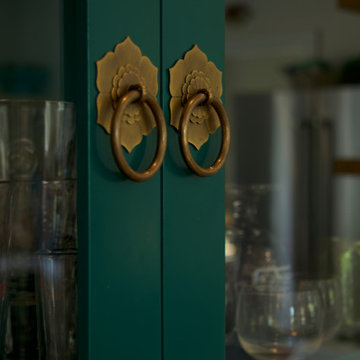
Example of a mid-sized eclectic medium tone wood floor, brown floor and tray ceiling kitchen design in Los Angeles with a farmhouse sink, shaker cabinets, green cabinets, quartzite countertops, gray backsplash, porcelain backsplash, stainless steel appliances and gray countertops
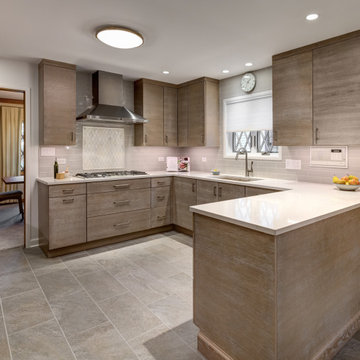
Photo Credit: Dennis Jourdan
Eat-in kitchen - mid-sized contemporary u-shaped porcelain tile and multicolored floor eat-in kitchen idea in Chicago with a single-bowl sink, flat-panel cabinets, medium tone wood cabinets, quartz countertops, gray backsplash, porcelain backsplash, stainless steel appliances, a peninsula and gray countertops
Eat-in kitchen - mid-sized contemporary u-shaped porcelain tile and multicolored floor eat-in kitchen idea in Chicago with a single-bowl sink, flat-panel cabinets, medium tone wood cabinets, quartz countertops, gray backsplash, porcelain backsplash, stainless steel appliances, a peninsula and gray countertops
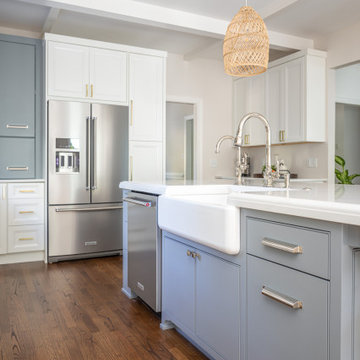
A traditional kitchen with touches of the farmhouse and Mediterranean styles. We used cool, light tones adding pops of color and warmth with natural wood.
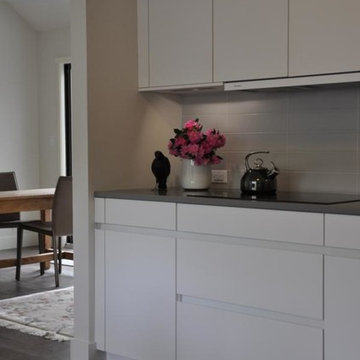
Inspiration for a mid-sized modern l-shaped dark wood floor eat-in kitchen remodel in New York with an undermount sink, flat-panel cabinets, white cabinets, quartz countertops, gray backsplash, porcelain backsplash, stainless steel appliances and no island
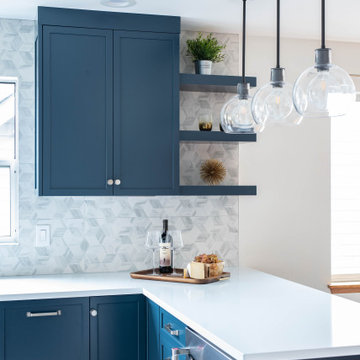
This 1950's built home was a time capsule in the most stunning way! Every element of the original modern home was perfectly preserved, including the kitchen. Unfortunately, the closed off kitchen wasn't fitting in the lifestyle of the busy young family. We needed to open the space, update the layout and finishes, all while ensuring we didn't lose the charm of the home.
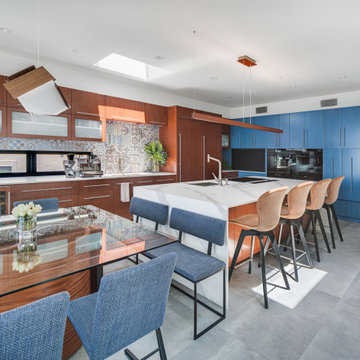
Eat-in kitchen - modern galley porcelain tile and gray floor eat-in kitchen idea in Orange County with an undermount sink, flat-panel cabinets, quartz countertops, multicolored backsplash, porcelain backsplash, black appliances, an island and white countertops

www.genevacabinet.com . . . Geneva Cabinet Company, Lake Geneva WI, Kitchen with NanaWall window to screened in porch, Medallion Gold cabinetry, painted white cabinetry with Navy island, cooktop in island, cabinetry to ceiling with upper display cabinets

The kitchen island's door style mimics the raised panel of the perimeter's cabinetry. This island was crucial to the design of this kitchen. It provided additional drawer storage for smaller items, a much needed work surface, a casual dining space and a home for the client's wine refrigerator.
Photography: Vic Wahby Photography
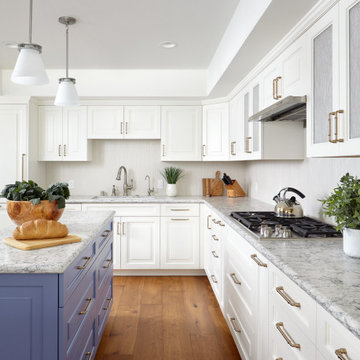
Example of a transitional l-shaped medium tone wood floor and brown floor kitchen design in San Francisco with an undermount sink, raised-panel cabinets, quartz countertops, white backsplash, porcelain backsplash, paneled appliances, an island, white cabinets and gray countertops
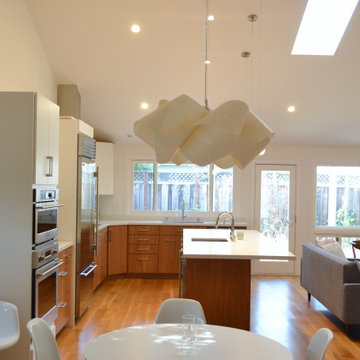
A vaulted ceiling great room with top end appliances, clean mid century modern lines and great access to the back yard.
Example of a large mid-century modern l-shaped medium tone wood floor, brown floor and vaulted ceiling open concept kitchen design in San Francisco with an undermount sink, flat-panel cabinets, medium tone wood cabinets, quartz countertops, white backsplash, porcelain backsplash, stainless steel appliances, an island and white countertops
Example of a large mid-century modern l-shaped medium tone wood floor, brown floor and vaulted ceiling open concept kitchen design in San Francisco with an undermount sink, flat-panel cabinets, medium tone wood cabinets, quartz countertops, white backsplash, porcelain backsplash, stainless steel appliances, an island and white countertops
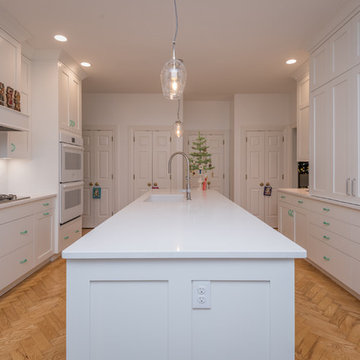
Bill Worley
Large trendy galley medium tone wood floor and brown floor enclosed kitchen photo in Louisville with an undermount sink, shaker cabinets, white cabinets, quartzite countertops, white backsplash, porcelain backsplash, stainless steel appliances, an island and white countertops
Large trendy galley medium tone wood floor and brown floor enclosed kitchen photo in Louisville with an undermount sink, shaker cabinets, white cabinets, quartzite countertops, white backsplash, porcelain backsplash, stainless steel appliances, an island and white countertops
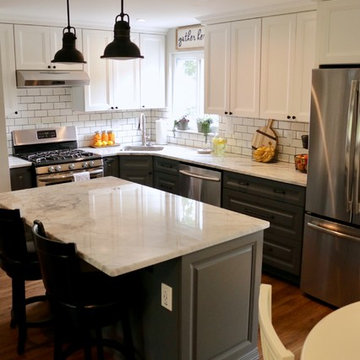
Small cottage l-shaped laminate floor and brown floor open concept kitchen photo in Other with an undermount sink, raised-panel cabinets, gray cabinets, granite countertops, white backsplash, porcelain backsplash, stainless steel appliances, an island and white countertops
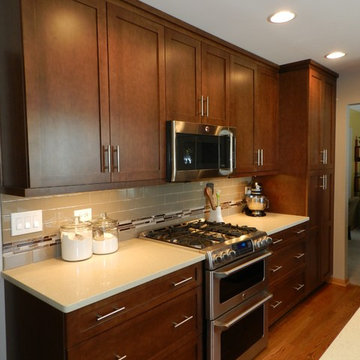
Mid-sized transitional l-shaped dark wood floor kitchen pantry photo in Chicago with an undermount sink, shaker cabinets, brown cabinets, quartz countertops, beige backsplash, porcelain backsplash, stainless steel appliances and a peninsula
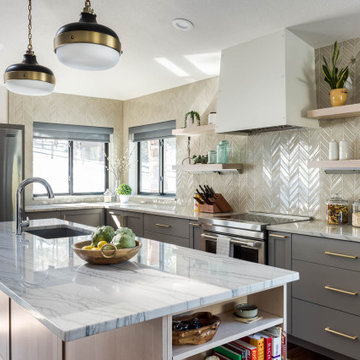
Inspiration for a mid-sized transitional l-shaped medium tone wood floor and gray floor open concept kitchen remodel in Denver with a single-bowl sink, recessed-panel cabinets, light wood cabinets, quartzite countertops, gray backsplash, porcelain backsplash, stainless steel appliances, an island and multicolored countertops
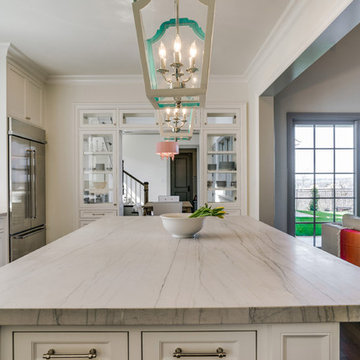
This beautiful new build colonial home was enhanced by the choice of this honed White Macaubas quartzite. This is an extremely durable material and is perfect for this soon to be mother of 3. She accented the kitchen with a turquoise hexagon back splash and oversized white lanterns
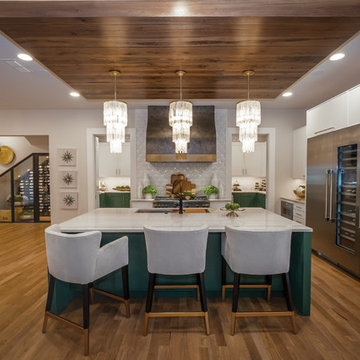
Mid-sized trendy l-shaped medium tone wood floor and brown floor open concept kitchen photo in Dallas with flat-panel cabinets, white cabinets, white backsplash, porcelain backsplash, stainless steel appliances, an island, white countertops, a farmhouse sink and granite countertops
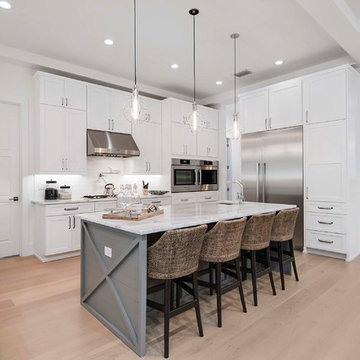
Example of a large beach style l-shaped light wood floor eat-in kitchen design in Orlando with a drop-in sink, shaker cabinets, white cabinets, marble countertops, white backsplash, porcelain backsplash, stainless steel appliances and an island
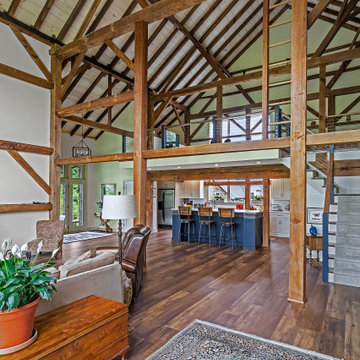
Inspiration for a mid-sized farmhouse galley medium tone wood floor, brown floor and exposed beam open concept kitchen remodel in Philadelphia with a farmhouse sink, shaker cabinets, blue cabinets, quartz countertops, white backsplash, porcelain backsplash, stainless steel appliances, an island and white countertops
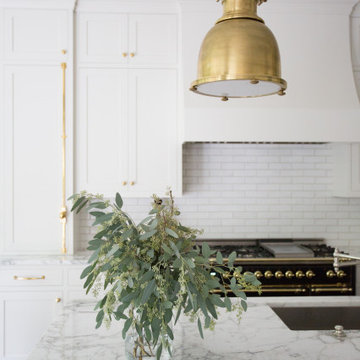
Kitchen - transitional l-shaped medium tone wood floor kitchen idea in Columbus with flat-panel cabinets, white cabinets, white backsplash, porcelain backsplash, paneled appliances and an island
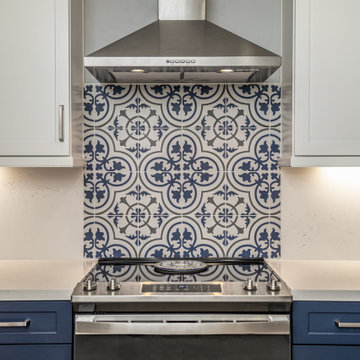
This Escondido kitchen was transformed with a sleek yet bold and blue design. The dual-toned cabinets with painted linen Waypoint upper cabinets tie the open concept kitchen design altogether. The encaustic tile backsplash is the perfect match in between the white and blue shaker cabinets. One of our favorite features in this renovated space is the under the cabinet lighting to brighten up this kitchen!
Kitchen with Porcelain Backsplash Ideas
56





