Kitchen with a Drop-In Sink, White Cabinets and Porcelain Backsplash Ideas
Refine by:
Budget
Sort by:Popular Today
1 - 20 of 2,094 photos
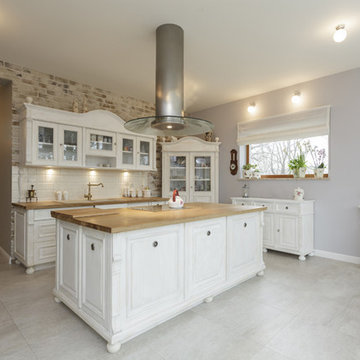
Eat-in kitchen - mid-sized country galley porcelain tile and gray floor eat-in kitchen idea in Atlanta with a drop-in sink, glass-front cabinets, white cabinets, wood countertops, white backsplash, porcelain backsplash and an island
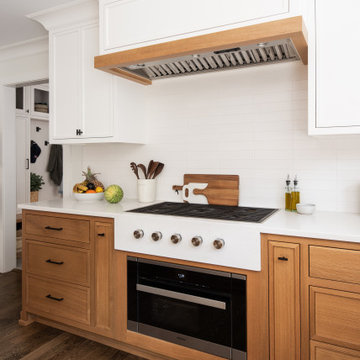
Inspiration for a mid-sized transitional l-shaped medium tone wood floor eat-in kitchen remodel in New York with a drop-in sink, beaded inset cabinets, white cabinets, solid surface countertops, white backsplash, porcelain backsplash, an island and white countertops
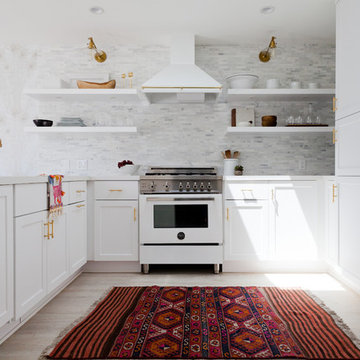
Inspiration for a mid-sized coastal u-shaped light wood floor open concept kitchen remodel in Los Angeles with a drop-in sink, recessed-panel cabinets, white cabinets, marble countertops, white backsplash, porcelain backsplash, white appliances and no island

Mid-sized minimalist galley ceramic tile enclosed kitchen photo in New York with a drop-in sink, flat-panel cabinets, white cabinets, wood countertops, white backsplash, porcelain backsplash, stainless steel appliances and no island
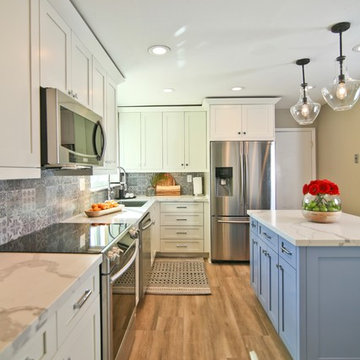
A warm wood-look tile floor complements the cool gray-blue island and marble quartz counters in this stunning kitchen makeover.
Open concept kitchen - small contemporary l-shaped porcelain tile and brown floor open concept kitchen idea in Miami with a drop-in sink, shaker cabinets, white cabinets, quartzite countertops, blue backsplash, porcelain backsplash, stainless steel appliances and an island
Open concept kitchen - small contemporary l-shaped porcelain tile and brown floor open concept kitchen idea in Miami with a drop-in sink, shaker cabinets, white cabinets, quartzite countertops, blue backsplash, porcelain backsplash, stainless steel appliances and an island
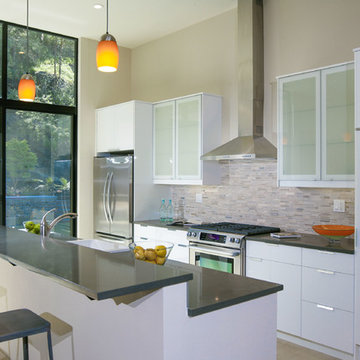
photography by Bob Morris
Inspiration for a small contemporary galley porcelain tile open concept kitchen remodel in San Francisco with a drop-in sink, flat-panel cabinets, white cabinets, solid surface countertops, gray backsplash, porcelain backsplash, stainless steel appliances and an island
Inspiration for a small contemporary galley porcelain tile open concept kitchen remodel in San Francisco with a drop-in sink, flat-panel cabinets, white cabinets, solid surface countertops, gray backsplash, porcelain backsplash, stainless steel appliances and an island
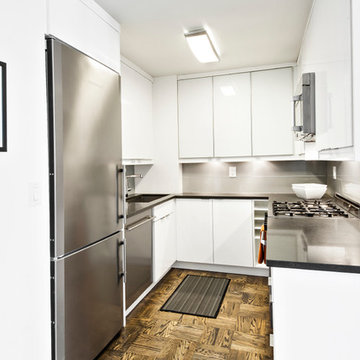
Michael Weinstein
Small minimalist galley medium tone wood floor kitchen photo in New York with a drop-in sink, flat-panel cabinets, white cabinets, quartz countertops, gray backsplash, porcelain backsplash and stainless steel appliances
Small minimalist galley medium tone wood floor kitchen photo in New York with a drop-in sink, flat-panel cabinets, white cabinets, quartz countertops, gray backsplash, porcelain backsplash and stainless steel appliances
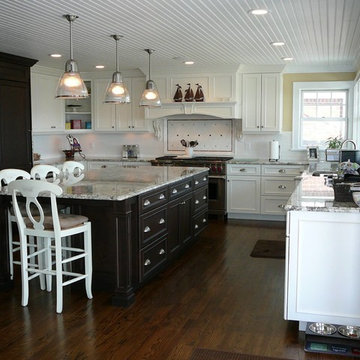
Huge beach style galley dark wood floor eat-in kitchen photo in New York with a drop-in sink, recessed-panel cabinets, white cabinets, granite countertops, white backsplash, stainless steel appliances, an island and porcelain backsplash
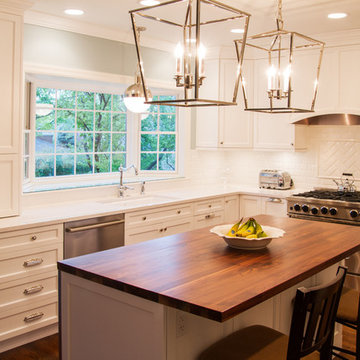
The clients found a house they loved for two reasons…location, location, location (first reason) and the exterior style was similar to a beloved childhood home. They came to LaMantia inquiring as to the possibilities for the first floor. Armed with the clients’ “wants and desires” LaMantia designers Jackie Prazak and Andy LaMantia went about redesigning most of the first floor into an open floor plan fit for the young family.
LaMantia & Prazak found the key to providing the enlarged feeling was through the poorly designed existing home addition. The additional living space was difficult to access, thus providing no useful function to the home.
Completely removing the original exterior walls of the home that blocked access into the addition was the first step in the plan. With the walls removed, the original walled-off space became a part of the home. Relocating the first floor Powder Room, revising the entry closet, removing the wall into the kitchen and resizing the Living Room all were key components to the final rebirth of the larger picture.
To finalize the new kitchen space, it was suggested to raise the Bay window unit thus allowing the relocated sink location. With all the revisions, the Kitchen now could easily accommodate a stretched out “L” layout with a large seated Island and a separate desk area.
With the final plans in place, the clients were amazed to find that within the existing walls of their newly purchased home they had gained so much extra use. And…the very last prize they gained was a dreamed of Mudroom!
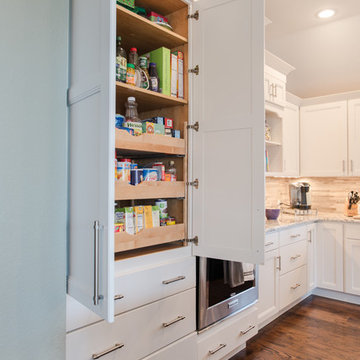
Sonja Quintero
Eat-in kitchen - mid-sized transitional l-shaped dark wood floor eat-in kitchen idea in Dallas with a drop-in sink, shaker cabinets, white cabinets, granite countertops, brown backsplash, porcelain backsplash, stainless steel appliances and an island
Eat-in kitchen - mid-sized transitional l-shaped dark wood floor eat-in kitchen idea in Dallas with a drop-in sink, shaker cabinets, white cabinets, granite countertops, brown backsplash, porcelain backsplash, stainless steel appliances and an island
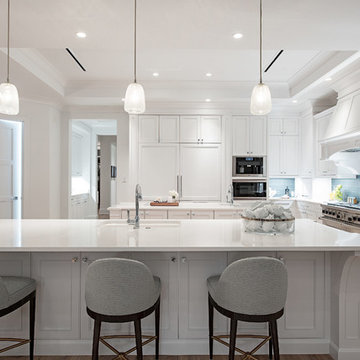
Inspiration for a large transitional u-shaped light wood floor eat-in kitchen remodel in Tampa with a drop-in sink, raised-panel cabinets, white cabinets, granite countertops, gray backsplash, porcelain backsplash, stainless steel appliances and two islands
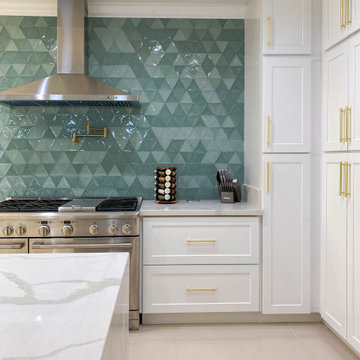
Geometric porcelain tile backsplash in a calm aloe green color and a splash of gold details.
Example of a huge transitional u-shaped open concept kitchen design in Las Vegas with a drop-in sink, shaker cabinets, white cabinets, quartz countertops, green backsplash, porcelain backsplash, stainless steel appliances, an island and white countertops
Example of a huge transitional u-shaped open concept kitchen design in Las Vegas with a drop-in sink, shaker cabinets, white cabinets, quartz countertops, green backsplash, porcelain backsplash, stainless steel appliances, an island and white countertops
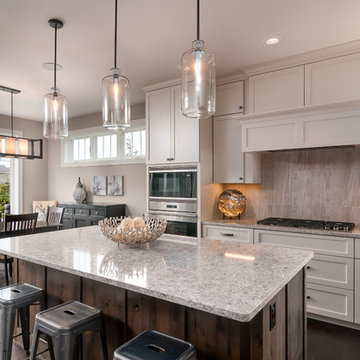
Mid-sized transitional u-shaped dark wood floor and brown floor eat-in kitchen photo in Milwaukee with a drop-in sink, recessed-panel cabinets, white cabinets, granite countertops, beige backsplash, porcelain backsplash, stainless steel appliances and an island
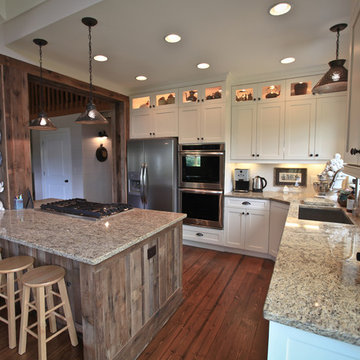
Never The Rock Photography
Eat-in kitchen - mid-sized craftsman l-shaped medium tone wood floor eat-in kitchen idea in Atlanta with a drop-in sink, shaker cabinets, white cabinets, granite countertops, white backsplash, porcelain backsplash, stainless steel appliances and an island
Eat-in kitchen - mid-sized craftsman l-shaped medium tone wood floor eat-in kitchen idea in Atlanta with a drop-in sink, shaker cabinets, white cabinets, granite countertops, white backsplash, porcelain backsplash, stainless steel appliances and an island
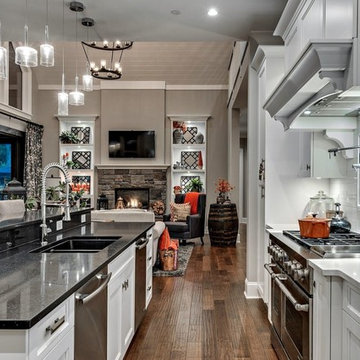
White cabinets with stainless wolf, subzero appliances, white trim with gray walls and island chairs, white rectangle center island with dark granite counter top, medium brown wood floors. open floor plan leading to living area with cathedral ceiling, wood ceiling finish with chandelier.

Mid-sized transitional l-shaped medium tone wood floor eat-in kitchen photo in New York with a drop-in sink, beaded inset cabinets, white cabinets, solid surface countertops, white backsplash, porcelain backsplash, stainless steel appliances, an island and white countertops
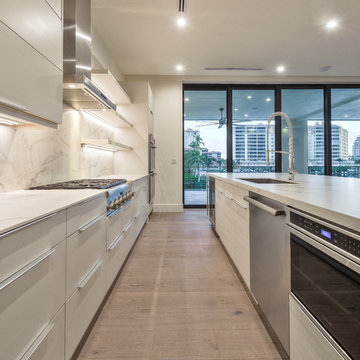
Matt Steeves Photography
Large minimalist galley light wood floor and brown floor open concept kitchen photo in Miami with a drop-in sink, flat-panel cabinets, white cabinets, concrete countertops, white backsplash, porcelain backsplash, stainless steel appliances and an island
Large minimalist galley light wood floor and brown floor open concept kitchen photo in Miami with a drop-in sink, flat-panel cabinets, white cabinets, concrete countertops, white backsplash, porcelain backsplash, stainless steel appliances and an island
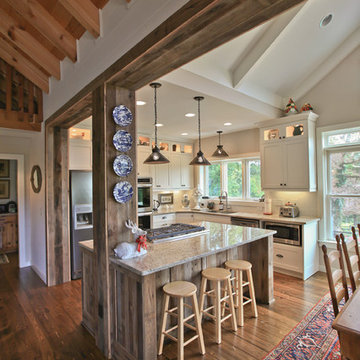
Never The Rock Photography
Example of a mid-sized arts and crafts l-shaped medium tone wood floor eat-in kitchen design in Atlanta with a drop-in sink, shaker cabinets, white cabinets, granite countertops, white backsplash, porcelain backsplash, stainless steel appliances and an island
Example of a mid-sized arts and crafts l-shaped medium tone wood floor eat-in kitchen design in Atlanta with a drop-in sink, shaker cabinets, white cabinets, granite countertops, white backsplash, porcelain backsplash, stainless steel appliances and an island
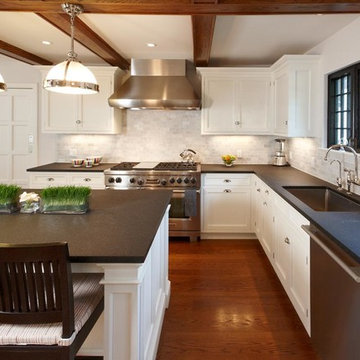
Inspiration for a large transitional l-shaped medium tone wood floor kitchen remodel in New York with a drop-in sink, white backsplash, porcelain backsplash, an island, shaker cabinets and white cabinets
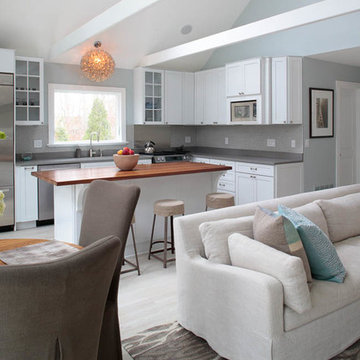
Eric Stiffler
Example of a transitional single-wall eat-in kitchen design in New York with a drop-in sink, shaker cabinets, white cabinets, quartz countertops, gray backsplash, porcelain backsplash and stainless steel appliances
Example of a transitional single-wall eat-in kitchen design in New York with a drop-in sink, shaker cabinets, white cabinets, quartz countertops, gray backsplash, porcelain backsplash and stainless steel appliances
Kitchen with a Drop-In Sink, White Cabinets and Porcelain Backsplash Ideas
1





