Kitchen with a Drop-In Sink, Glass-Front Cabinets and Porcelain Backsplash Ideas
Refine by:
Budget
Sort by:Popular Today
1 - 20 of 54 photos
Item 1 of 4
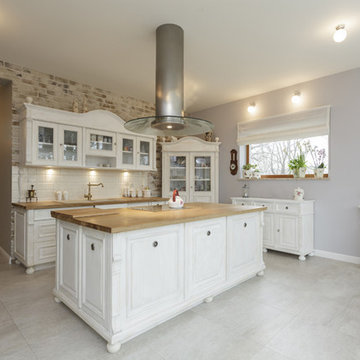
Eat-in kitchen - mid-sized country galley porcelain tile and gray floor eat-in kitchen idea in Atlanta with a drop-in sink, glass-front cabinets, white cabinets, wood countertops, white backsplash, porcelain backsplash and an island
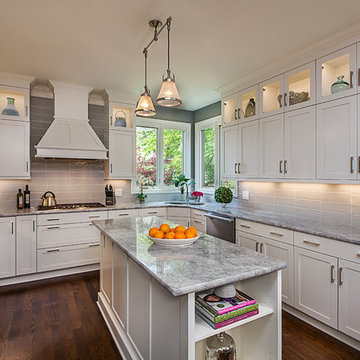
Bright, fresh and loaded with detail. This 1990’s kitchen has undergone a great transformation. The newly remodeled kitchen features beautiful maple Bridgeport Recessed Brookhaven cabinetry in an opaque Nordic White finish with Bridgeport recessed door style. The cabinets are stacked with glass uppers to the ceiling and topped with gorgeous crown molding. LED lighting was installed inside the cabinets to illuminate displayed glassware all the way around the perimeter. The white cabinets and granite Super White countertops are accented with a large scale gray subway tile backsplash. A large walk in pantry was also created. A wet bar with a custom wine rack and wine fridge just outside the kitchen in the dining and living area gives guest a gathering place out of cook’s way.
The mudroom/laundry room is directly off the kitchen and was reconfigured with a new, more functional layout and also features new Brookhaven cabinetry in fresh white. The entry area has new custom built cubbies for additional storage. A full size ironing board was installed and is perfectly concealed inside a pull out cabinet for great space efficiency and convenience. Kitchen and Laundry Room Renovation, Jeff Garland Photography
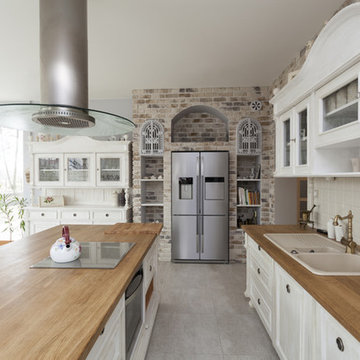
Inspiration for a mid-sized farmhouse galley porcelain tile and gray floor eat-in kitchen remodel in Atlanta with a drop-in sink, glass-front cabinets, white cabinets, wood countertops, white backsplash, porcelain backsplash and an island
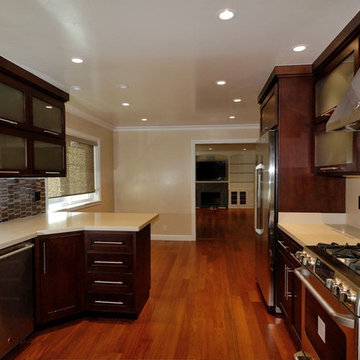
The contemporary design of this kitchen allows the unique materials used in the space to be the focus. White Caesar stone counter tops, Pocelanosa tile back splash and custom cherry wood cabinets walnut stain all set against the back ground of a stunning natural Brazilian cherry wood floor that continues throughout the house into the other living spaces.
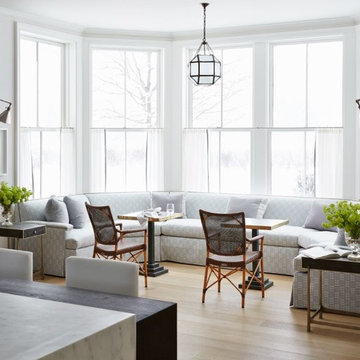
Eat-in kitchen - large modern light wood floor eat-in kitchen idea in New York with a drop-in sink, glass-front cabinets, stainless steel cabinets, marble countertops, white backsplash, porcelain backsplash, stainless steel appliances and an island
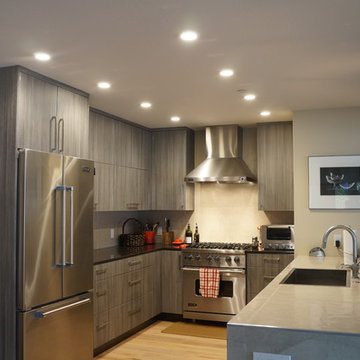
a very modern and sleek kitchen with muted tones
Example of a mid-sized minimalist u-shaped light wood floor eat-in kitchen design in San Francisco with a drop-in sink, glass-front cabinets, gray cabinets, quartzite countertops, gray backsplash, porcelain backsplash and white appliances
Example of a mid-sized minimalist u-shaped light wood floor eat-in kitchen design in San Francisco with a drop-in sink, glass-front cabinets, gray cabinets, quartzite countertops, gray backsplash, porcelain backsplash and white appliances
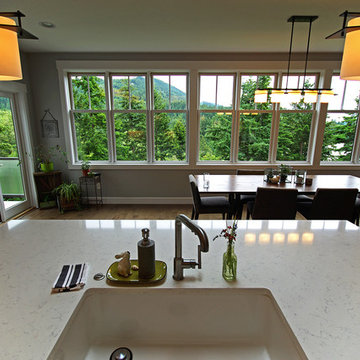
An elegant kitchen with marble top island, drop-in sink and hanging lights, opens onto a large, open dining and living room area. Views overlook Bellingham Bay.
Photo: John Lund / Lund Arts, LLC, 2018
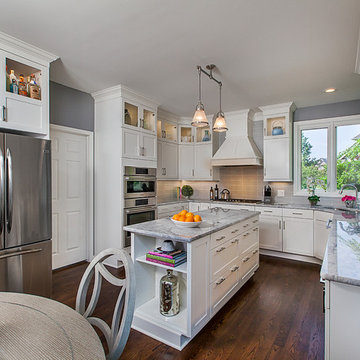
Bright, fresh and loaded with detail. This 1990’s kitchen has undergone a great transformation. The newly remodeled kitchen features beautiful maple Bridgeport Recessed Brookhaven cabinetry in an opaque Nordic White finish with Bridgeport recessed door style. The cabinets are stacked with glass uppers to the ceiling and topped with gorgeous crown molding. LED lighting was installed inside the cabinets to illuminate displayed glassware all the way around the perimeter. The white cabinets and granite Super White countertops are accented with a large scale gray subway tile backsplash. A large walk in pantry was also created. A wet bar with a custom wine rack and wine fridge just outside the kitchen in the dining and living area gives guest a gathering place out of cook’s way.
The mudroom/laundry room is directly off the kitchen and was reconfigured with a new, more functional layout and also features new Brookhaven cabinetry in fresh white. The entry area has new custom built cubbies for additional storage. A full size ironing board was installed and is perfectly concealed inside a pull out cabinet for great space efficiency and convenience. Kitchen and Laundry Room Renovation, Jeff Garland Photography
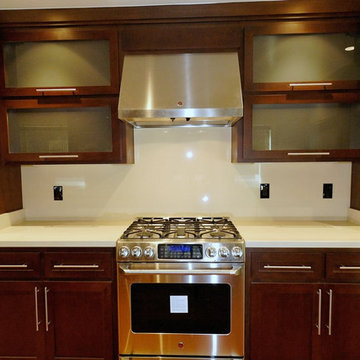
The contemporary design of this kitchen allows the unique materials used in the space to be the focus. White Caesar stone counter tops, Pocelanosa tile back splash and custom cherry wood cabinets walnut stain all set against the back ground of a stunning natural Brazilian cherry wood floor that continues throughout the house into the other living spaces.
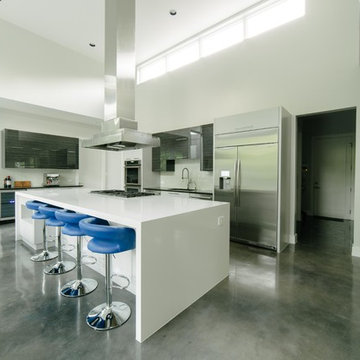
designed by oscar e flores design studio
photos by adrian rene garcia
Inspiration for a mid-sized modern l-shaped concrete floor open concept kitchen remodel in Austin with a drop-in sink, glass-front cabinets, black cabinets, quartz countertops, white backsplash, porcelain backsplash, stainless steel appliances and an island
Inspiration for a mid-sized modern l-shaped concrete floor open concept kitchen remodel in Austin with a drop-in sink, glass-front cabinets, black cabinets, quartz countertops, white backsplash, porcelain backsplash, stainless steel appliances and an island
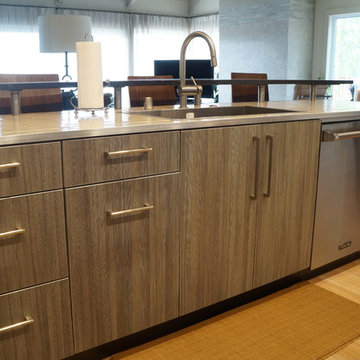
a very modern and sleek kitchen with muted tones
Example of a mid-sized minimalist u-shaped light wood floor eat-in kitchen design in San Francisco with a drop-in sink, glass-front cabinets, gray cabinets, quartzite countertops, gray backsplash, porcelain backsplash and white appliances
Example of a mid-sized minimalist u-shaped light wood floor eat-in kitchen design in San Francisco with a drop-in sink, glass-front cabinets, gray cabinets, quartzite countertops, gray backsplash, porcelain backsplash and white appliances
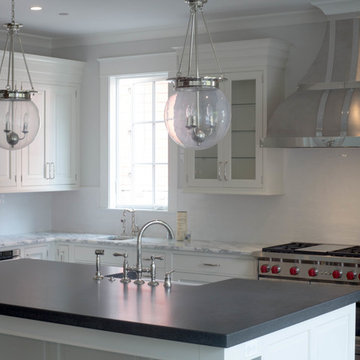
Catherine Rae Photography, Chase Builders, Evers & Co Realty, Architectural Ceramics Inc for all the tile
Inspiration for a huge craftsman galley dark wood floor open concept kitchen remodel in DC Metro with a drop-in sink, glass-front cabinets, white cabinets, marble countertops, white backsplash, porcelain backsplash, stainless steel appliances and an island
Inspiration for a huge craftsman galley dark wood floor open concept kitchen remodel in DC Metro with a drop-in sink, glass-front cabinets, white cabinets, marble countertops, white backsplash, porcelain backsplash, stainless steel appliances and an island
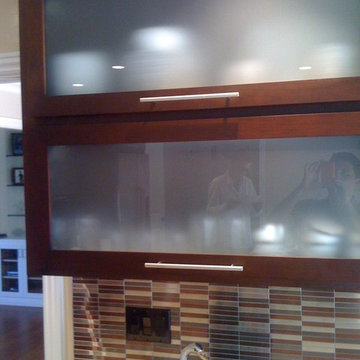
The contemporary design of this kitchen allows the unique materials used in the space to be the focus. White Caesar stone counter tops, Pocelanosa tile back splash and custom cherry wood cabinets walnut stain all set against the back ground of a stunning natural Brazilian cherry wood floor that continues throughout the house into the other living spaces.
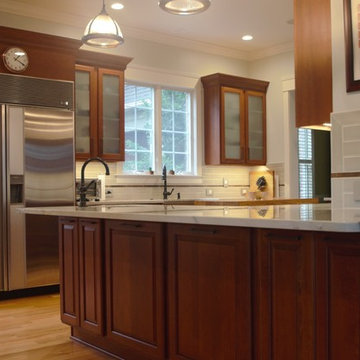
Frederick, MD, Traditional kitchen redo for new owners. lots of extra charm and details. Oversize deluxe farmhouse copper sink, second copper sink is an undermount, frosted glass door cabinets flank sink area and window. Extra recessed can lighting and under cabinet lighting. Oil rubbed bronze Top Knob handles, crackle tiles and copper accent backsplash tiles, wood flooring, large pantry.
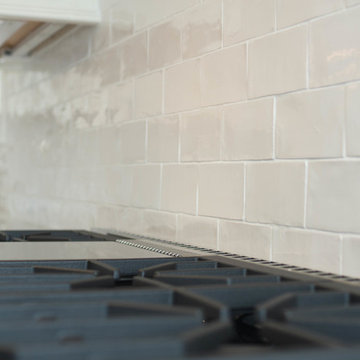
Catherine Rae Photography, Chase Builders, Evers & Co Realty, Architectural Ceramics Inc for all the tile
Open concept kitchen - huge craftsman galley dark wood floor open concept kitchen idea in DC Metro with a drop-in sink, glass-front cabinets, white cabinets, marble countertops, white backsplash, porcelain backsplash, stainless steel appliances and an island
Open concept kitchen - huge craftsman galley dark wood floor open concept kitchen idea in DC Metro with a drop-in sink, glass-front cabinets, white cabinets, marble countertops, white backsplash, porcelain backsplash, stainless steel appliances and an island
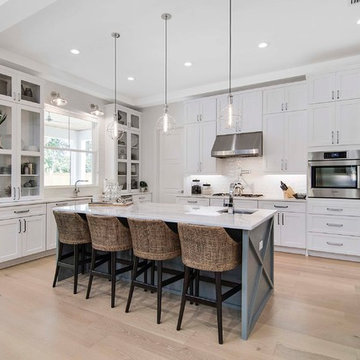
Inspiration for a large coastal l-shaped light wood floor eat-in kitchen remodel in Orlando with white cabinets, marble countertops, stainless steel appliances, an island, a drop-in sink, porcelain backsplash, white backsplash and glass-front cabinets
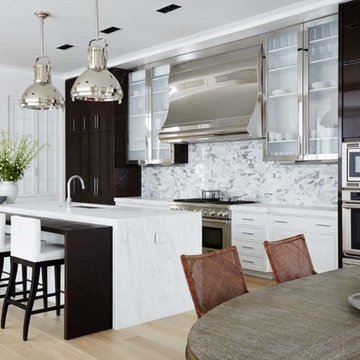
Inspiration for a large modern light wood floor eat-in kitchen remodel in New York with a drop-in sink, glass-front cabinets, stainless steel cabinets, marble countertops, white backsplash, porcelain backsplash, stainless steel appliances and an island
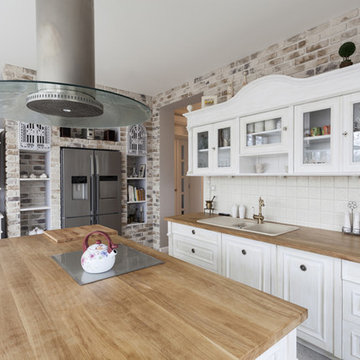
Mid-sized country galley porcelain tile and gray floor eat-in kitchen photo in Atlanta with a drop-in sink, glass-front cabinets, white cabinets, wood countertops, white backsplash, porcelain backsplash and an island
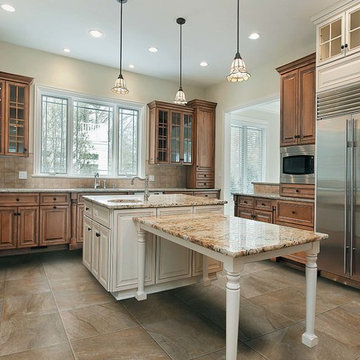
This bright and beautiful kitchen is perfectly complimented by the wide square porcelain floor tiles. The brown and gray in the the tiles brings out the marbled stone patterns in the granite counters, as well as both the white and brown cabinets.
We stock these Ethos Beige Porcelain floor tiles at Byrd Tile Distributors in Raleigh, NC, so you pick them up in our showroom without having to make a special order. See more stock tile options or schedule an appointment with us online: http://byrdtile.com/.
Kitchen with a Drop-In Sink, Glass-Front Cabinets and Porcelain Backsplash Ideas
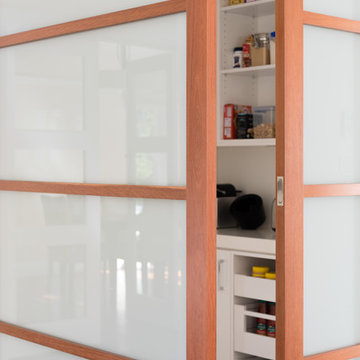
Jimmy and Josh from Chinese Whispers
Example of a large minimalist u-shaped kitchen pantry design in Canberra - Queanbeyan with a drop-in sink, glass-front cabinets, dark wood cabinets, solid surface countertops, beige backsplash, porcelain backsplash, black appliances and an island
Example of a large minimalist u-shaped kitchen pantry design in Canberra - Queanbeyan with a drop-in sink, glass-front cabinets, dark wood cabinets, solid surface countertops, beige backsplash, porcelain backsplash, black appliances and an island
1





