Open Concept Kitchen with an Integrated Sink and Porcelain Backsplash Ideas
Refine by:
Budget
Sort by:Popular Today
1 - 20 of 579 photos
Item 1 of 4
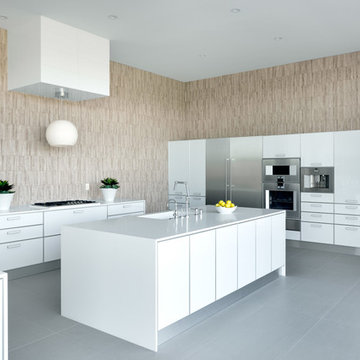
Byron Mason Photography, Las Vegas
Huge minimalist l-shaped porcelain tile open concept kitchen photo in Las Vegas with an integrated sink, glass-front cabinets, white cabinets, quartz countertops, beige backsplash, porcelain backsplash, stainless steel appliances and two islands
Huge minimalist l-shaped porcelain tile open concept kitchen photo in Las Vegas with an integrated sink, glass-front cabinets, white cabinets, quartz countertops, beige backsplash, porcelain backsplash, stainless steel appliances and two islands
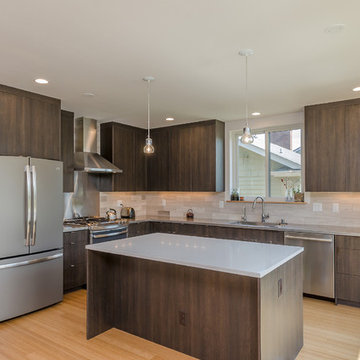
The Phinney Ridge Prefab House is a prefabricated modular home designed by Grouparchitect and built by Method Homes, the modular contractor, and Heartwood Builders, the site contractor. The Home was built offsite in modules that were shipped and assembled onsite in one day for this tight urban lot. The home features sustainable building materials and practices as well as a rooftop deck. For more information on this project, please visit: http://grouparch.com/portfolio_grouparch/phinney-ridge-prefab
Photo credit: Chad Savaikie
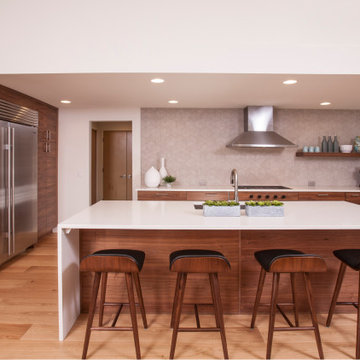
The Kitchen has slab walnut cabinets and an eye catching waterfall island. Paired with the geometric back-splash and organic wood finishes, the kitchen an important design aspect of this home.
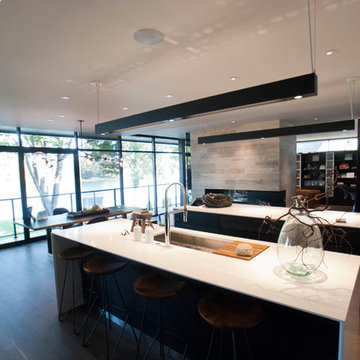
C & C Custom Builders
Inspiration for a large modern galley medium tone wood floor open concept kitchen remodel in Other with an integrated sink, flat-panel cabinets, dark wood cabinets, granite countertops, metallic backsplash, porcelain backsplash, black appliances and two islands
Inspiration for a large modern galley medium tone wood floor open concept kitchen remodel in Other with an integrated sink, flat-panel cabinets, dark wood cabinets, granite countertops, metallic backsplash, porcelain backsplash, black appliances and two islands
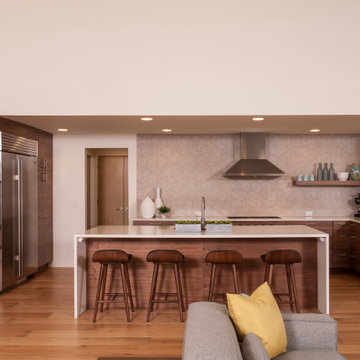
The Kitchen has slab walnut cabinets and an eye catching waterfall island. Paired with the geometric back-splash and organic wood finishes, the kitchen an important design aspect of this home.
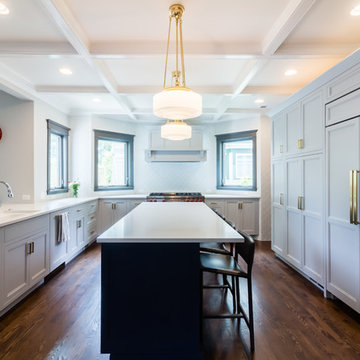
Photography by Lauren Nemtsev
Inspiration for a timeless u-shaped dark wood floor and brown floor open concept kitchen remodel in Boston with an integrated sink, shaker cabinets, blue cabinets, granite countertops, white backsplash, porcelain backsplash, paneled appliances and an island
Inspiration for a timeless u-shaped dark wood floor and brown floor open concept kitchen remodel in Boston with an integrated sink, shaker cabinets, blue cabinets, granite countertops, white backsplash, porcelain backsplash, paneled appliances and an island
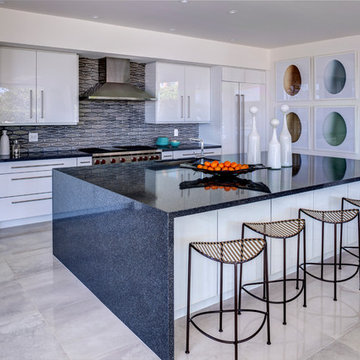
David Blank Photography
Inspiration for a large modern single-wall porcelain tile and gray floor open concept kitchen remodel in Other with an integrated sink, flat-panel cabinets, white cabinets, quartzite countertops, gray backsplash, porcelain backsplash, paneled appliances and an island
Inspiration for a large modern single-wall porcelain tile and gray floor open concept kitchen remodel in Other with an integrated sink, flat-panel cabinets, white cabinets, quartzite countertops, gray backsplash, porcelain backsplash, paneled appliances and an island
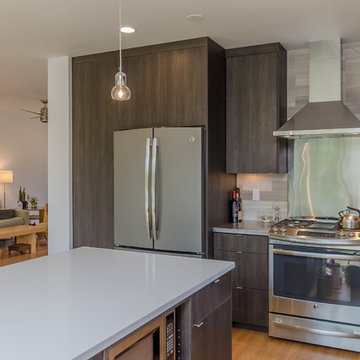
The Phinney Ridge Prefab House is a prefabricated modular home designed by Grouparchitect and built by Method Homes, the modular contractor, and Heartwood Builders, the site contractor. The Home was built offsite in modules that were shipped and assembled onsite in one day for this tight urban lot. The home features sustainable building materials and practices as well as a rooftop deck. For more information on this project, please visit: http://grouparch.com/portfolio_grouparch/phinney-ridge-prefab
Photo credit: Chad Savaikie
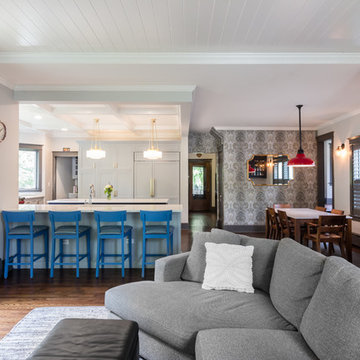
Photography by Lauren Nemtsev
Example of a classic u-shaped dark wood floor and brown floor open concept kitchen design in Boston with an integrated sink, shaker cabinets, blue cabinets, granite countertops, white backsplash, porcelain backsplash, paneled appliances and an island
Example of a classic u-shaped dark wood floor and brown floor open concept kitchen design in Boston with an integrated sink, shaker cabinets, blue cabinets, granite countertops, white backsplash, porcelain backsplash, paneled appliances and an island
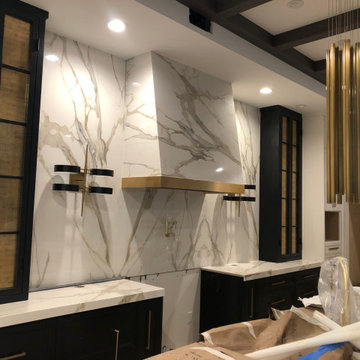
Example of a huge eclectic single-wall porcelain tile and white floor open concept kitchen design in Houston with an integrated sink, shaker cabinets, black cabinets, solid surface countertops, white backsplash, porcelain backsplash, stainless steel appliances, an island and black countertops
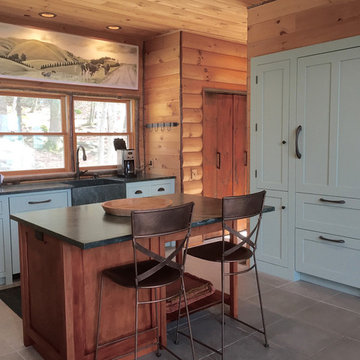
Cabin Kitchen
Photos: David Bowen
Example of a small farmhouse l-shaped porcelain tile and gray floor open concept kitchen design in Bridgeport with an integrated sink, shaker cabinets, green cabinets, soapstone countertops, beige backsplash, porcelain backsplash, paneled appliances and an island
Example of a small farmhouse l-shaped porcelain tile and gray floor open concept kitchen design in Bridgeport with an integrated sink, shaker cabinets, green cabinets, soapstone countertops, beige backsplash, porcelain backsplash, paneled appliances and an island
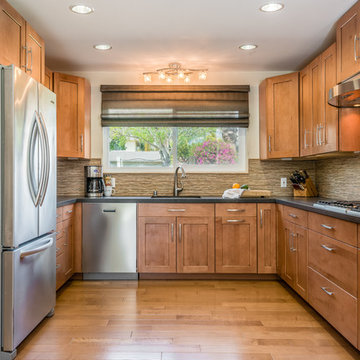
Rafael Bautista
Inspiration for a large transitional u-shaped medium tone wood floor and brown floor open concept kitchen remodel in Santa Barbara with an integrated sink, shaker cabinets, medium tone wood cabinets, quartz countertops, multicolored backsplash, porcelain backsplash, stainless steel appliances, no island and black countertops
Inspiration for a large transitional u-shaped medium tone wood floor and brown floor open concept kitchen remodel in Santa Barbara with an integrated sink, shaker cabinets, medium tone wood cabinets, quartz countertops, multicolored backsplash, porcelain backsplash, stainless steel appliances, no island and black countertops
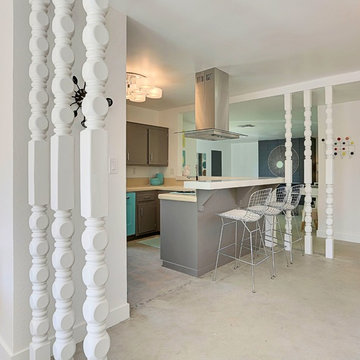
Kelly Peak Photography
Small mid-century modern u-shaped concrete floor open concept kitchen photo in Phoenix with an integrated sink, flat-panel cabinets, gray cabinets, tile countertops, orange backsplash, porcelain backsplash and colored appliances
Small mid-century modern u-shaped concrete floor open concept kitchen photo in Phoenix with an integrated sink, flat-panel cabinets, gray cabinets, tile countertops, orange backsplash, porcelain backsplash and colored appliances
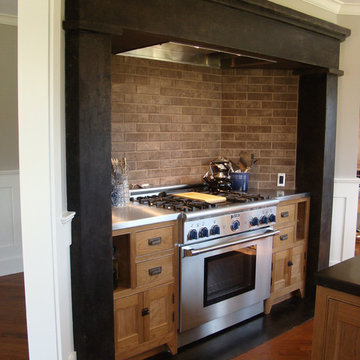
Photos by Robin Amorello, CKD CAPS
Inspiration for a mid-sized craftsman l-shaped medium tone wood floor open concept kitchen remodel in Portland Maine with an integrated sink, beaded inset cabinets, medium tone wood cabinets, concrete countertops, brown backsplash, porcelain backsplash, stainless steel appliances and an island
Inspiration for a mid-sized craftsman l-shaped medium tone wood floor open concept kitchen remodel in Portland Maine with an integrated sink, beaded inset cabinets, medium tone wood cabinets, concrete countertops, brown backsplash, porcelain backsplash, stainless steel appliances and an island
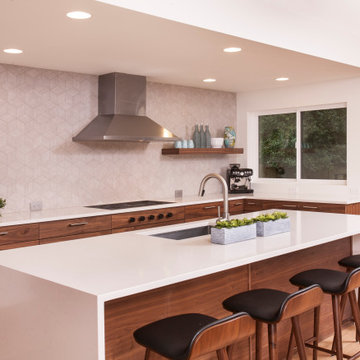
The Kitchen has slab walnut cabinets and an eye catching waterfall island. Paired with the geometric back-splash and organic wood finishes, the kitchen an important design aspect of this home.
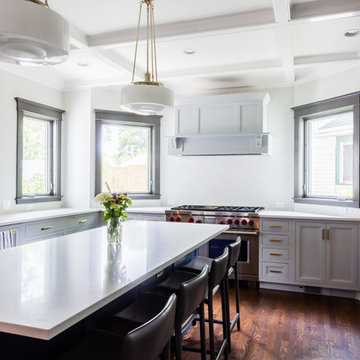
Photography by Lauren Nemtsev
Example of a classic u-shaped dark wood floor and brown floor open concept kitchen design in Boston with an integrated sink, shaker cabinets, blue cabinets, granite countertops, white backsplash, porcelain backsplash, paneled appliances and an island
Example of a classic u-shaped dark wood floor and brown floor open concept kitchen design in Boston with an integrated sink, shaker cabinets, blue cabinets, granite countertops, white backsplash, porcelain backsplash, paneled appliances and an island
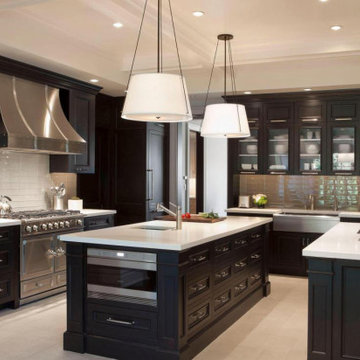
Large trendy l-shaped porcelain tile and gray floor open concept kitchen photo in New York with an integrated sink, recessed-panel cabinets, dark wood cabinets, marble countertops, multicolored backsplash, porcelain backsplash, stainless steel appliances, two islands and white countertops
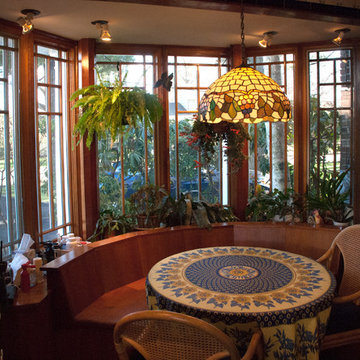
Solid Cherry bench
Tapani Talo
Open concept kitchen - mid-sized traditional u-shaped terra-cotta tile open concept kitchen idea in New York with an integrated sink, raised-panel cabinets, dark wood cabinets, solid surface countertops, white backsplash, porcelain backsplash, stainless steel appliances and two islands
Open concept kitchen - mid-sized traditional u-shaped terra-cotta tile open concept kitchen idea in New York with an integrated sink, raised-panel cabinets, dark wood cabinets, solid surface countertops, white backsplash, porcelain backsplash, stainless steel appliances and two islands
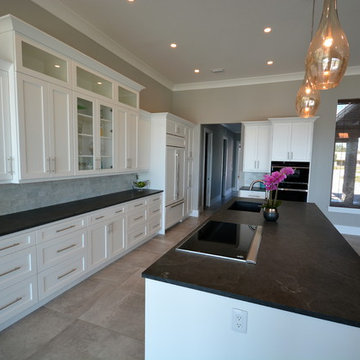
Open concept kitchen - large tropical l-shaped porcelain tile open concept kitchen idea in Orlando with an integrated sink, recessed-panel cabinets, white cabinets, granite countertops, gray backsplash, porcelain backsplash, black appliances and an island
Open Concept Kitchen with an Integrated Sink and Porcelain Backsplash Ideas
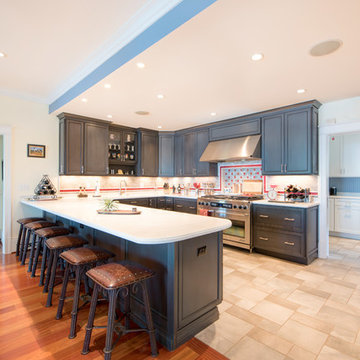
MP Collins Photography
Inspiration for a large farmhouse u-shaped ceramic tile and gray floor open concept kitchen remodel in DC Metro with an integrated sink, raised-panel cabinets, gray cabinets, solid surface countertops, gray backsplash, porcelain backsplash, stainless steel appliances, no island and gray countertops
Inspiration for a large farmhouse u-shaped ceramic tile and gray floor open concept kitchen remodel in DC Metro with an integrated sink, raised-panel cabinets, gray cabinets, solid surface countertops, gray backsplash, porcelain backsplash, stainless steel appliances, no island and gray countertops
1





