Kitchen with a Single-Bowl Sink and Porcelain Backsplash Ideas
Refine by:
Budget
Sort by:Popular Today
1 - 20 of 5,016 photos
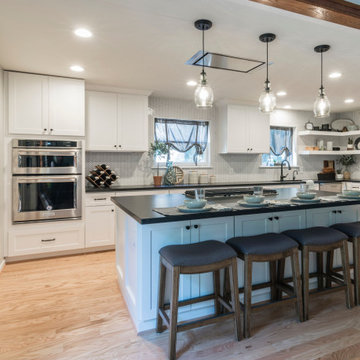
Open concept kitchen - large transitional l-shaped light wood floor and brown floor open concept kitchen idea in Houston with a single-bowl sink, shaker cabinets, white cabinets, quartz countertops, white backsplash, porcelain backsplash, stainless steel appliances, an island and black countertops

Stuart Jones Photograph
Mid-sized transitional u-shaped medium tone wood floor and brown floor eat-in kitchen photo in Raleigh with a single-bowl sink, shaker cabinets, gray cabinets, granite countertops, white backsplash, porcelain backsplash, stainless steel appliances, a peninsula and white countertops
Mid-sized transitional u-shaped medium tone wood floor and brown floor eat-in kitchen photo in Raleigh with a single-bowl sink, shaker cabinets, gray cabinets, granite countertops, white backsplash, porcelain backsplash, stainless steel appliances, a peninsula and white countertops

Kitchen - traditional dark wood floor kitchen idea in Detroit with recessed-panel cabinets, gray cabinets, green backsplash, a single-bowl sink, granite countertops, porcelain backsplash and stainless steel appliances

A vibrant blue island is the centerpiece of this white kitchen. The backsplash picks up on the color with a blue subway tile and dramatic quartz countertops. Beautiful matte brass lanterns from Serena & Lily accent the island. The appliances are all Thermador.

This baking center has a kitchenaid mixer stand that can be lifted up to be flush with the countertops, then tucked away below the countertop when not in use. There is plenty of storage for rolling pins, measuring cups, etc. The right cabinet has vertical storage for baking + cookie sheets. Additionally, the toe kick can come out to provide a platform for the homeowner to stand on for additional height while baking.
Photography: Garett + Carrie Buell of Studiobuell/ studiobuell.com
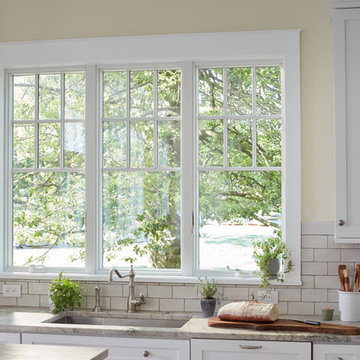
Example of a mid-sized beach style l-shaped medium tone wood floor eat-in kitchen design in DC Metro with a single-bowl sink, flat-panel cabinets, white cabinets, quartzite countertops, white backsplash, porcelain backsplash, stainless steel appliances, an island and gray countertops
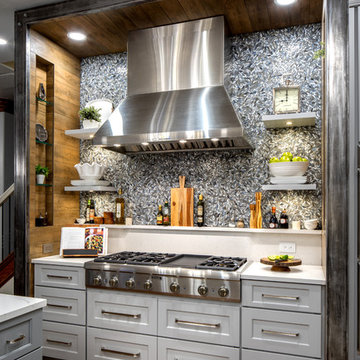
This creative transitional space was transformed from a very dated layout that did not function well for our homeowners - who enjoy cooking for both their family and friends. They found themselves cooking on a 30" by 36" tiny island in an area that had much more potential. A completely new floor plan was in order. An unnecessary hallway was removed to create additional space and a new traffic pattern. New doorways were created for access from the garage and to the laundry. Just a couple of highlights in this all Thermador appliance professional kitchen are the 10 ft island with two dishwashers (also note the heated tile area on the functional side of the island), double floor to ceiling pull-out pantries flanking the refrigerator, stylish soffited area at the range complete with burnished steel, niches and shelving for storage. Contemporary organic pendants add another unique texture to this beautiful, welcoming, one of a kind kitchen! Photos by David Cobb Photography.
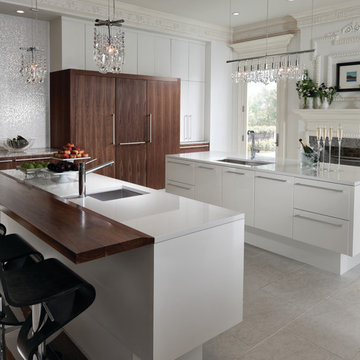
Contemporary kitchen by Wood-Mode. Both islands feature a high gloss nordic white finish on the Vanguard MDF door style. Perimeter cabinets feature the Plain Sawn Walnut wood on the Vanguard Plus door style. Pantry wall features stacked high gloss nordic white cabinets to match island. Heavy moulding throughout.
All pictures copyright and promotional use of Wood-Mode.

Custom built walnut cabinetry with a waterfall quartz island. The walls of cabinetry are wrapped with similar waterfall forms. Thermador appliances are set in flush with the flat walnut veneer doors.

Example of a mid-sized 1960s u-shaped light wood floor, beige floor and exposed beam kitchen design in Other with a single-bowl sink, flat-panel cabinets, medium tone wood cabinets, quartzite countertops, green backsplash, porcelain backsplash, stainless steel appliances, an island and white countertops
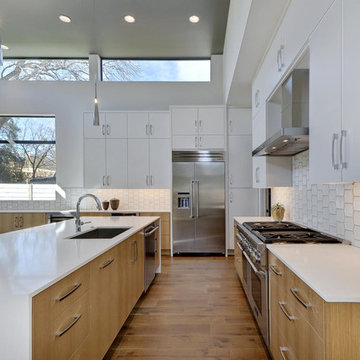
photographer: Andrew Thomson
Inspiration for a contemporary medium tone wood floor eat-in kitchen remodel in Austin with a single-bowl sink, flat-panel cabinets, white cabinets, quartz countertops, white backsplash, porcelain backsplash, stainless steel appliances and an island
Inspiration for a contemporary medium tone wood floor eat-in kitchen remodel in Austin with a single-bowl sink, flat-panel cabinets, white cabinets, quartz countertops, white backsplash, porcelain backsplash, stainless steel appliances and an island

Finger Photography
Eat-in kitchen - small transitional l-shaped light wood floor eat-in kitchen idea in San Francisco with a single-bowl sink, shaker cabinets, medium tone wood cabinets, gray backsplash, stainless steel appliances, no island, quartz countertops and porcelain backsplash
Eat-in kitchen - small transitional l-shaped light wood floor eat-in kitchen idea in San Francisco with a single-bowl sink, shaker cabinets, medium tone wood cabinets, gray backsplash, stainless steel appliances, no island, quartz countertops and porcelain backsplash
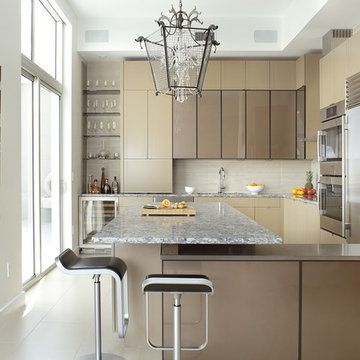
Mid-sized trendy u-shaped ceramic tile and beige floor enclosed kitchen photo in Other with flat-panel cabinets, beige cabinets, beige backsplash, stainless steel appliances, a peninsula, a single-bowl sink, quartz countertops and porcelain backsplash
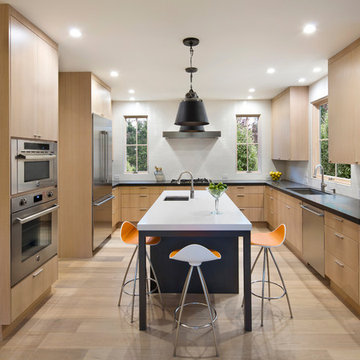
Photography by Bernard Andre
Example of a mid-sized trendy u-shaped kitchen design in San Francisco with a single-bowl sink, quartz countertops, porcelain backsplash, stainless steel appliances and an island
Example of a mid-sized trendy u-shaped kitchen design in San Francisco with a single-bowl sink, quartz countertops, porcelain backsplash, stainless steel appliances and an island
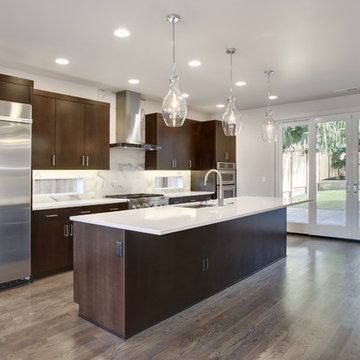
Soundview Photography
Trendy galley dark wood floor eat-in kitchen photo in Seattle with a single-bowl sink, flat-panel cabinets, dark wood cabinets, quartz countertops, multicolored backsplash, porcelain backsplash, stainless steel appliances and an island
Trendy galley dark wood floor eat-in kitchen photo in Seattle with a single-bowl sink, flat-panel cabinets, dark wood cabinets, quartz countertops, multicolored backsplash, porcelain backsplash, stainless steel appliances and an island
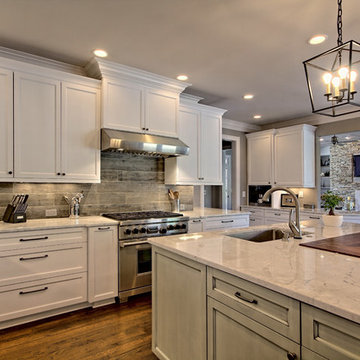
Remodel by CSI Kitchen & Bath Studio. Photography by Kurtis Miller Photography.
Kitchen - transitional medium tone wood floor kitchen idea in Atlanta with a single-bowl sink, shaker cabinets, white cabinets, marble countertops, porcelain backsplash, stainless steel appliances and an island
Kitchen - transitional medium tone wood floor kitchen idea in Atlanta with a single-bowl sink, shaker cabinets, white cabinets, marble countertops, porcelain backsplash, stainless steel appliances and an island

Inspiration for a mid-sized contemporary l-shaped slate floor and black floor eat-in kitchen remodel in St Louis with a single-bowl sink, flat-panel cabinets, medium tone wood cabinets, quartz countertops, blue backsplash, porcelain backsplash, stainless steel appliances, no island and white countertops
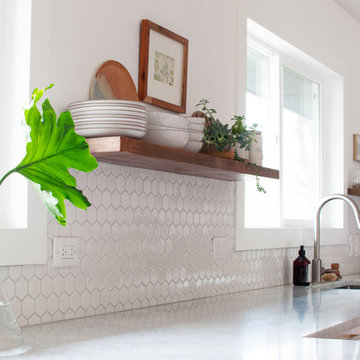
Wall paint: Simply White, Benjamin Moore; cabinets: Veddinge, Ikea; sink: Undermount Deep Single Bowl, Zuhne; faucet: Ringskär, Ikea; shelves: Reclaimed Wood Shelving + Brackets, West Elm; backsplash: Retro 2" x 2" Hex Porcelain Mosaic Tile in Glossy White, EliteTile; hardware: Edgecliff Pull - Natural Brass, Schoolhouse Electric; dinnerware: Coupe Line in Opaque White, Heath Ceramics; countertop: Carrara Marble, The Stone Collection
Design: Annabode + Co
Photo: Allie Crafton © 2016 Houzz
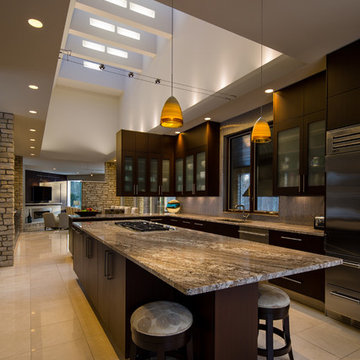
Mid-sized minimalist l-shaped porcelain tile eat-in kitchen photo in Other with a single-bowl sink, flat-panel cabinets, dark wood cabinets, granite countertops, metallic backsplash, porcelain backsplash, stainless steel appliances and an island
Kitchen with a Single-Bowl Sink and Porcelain Backsplash Ideas
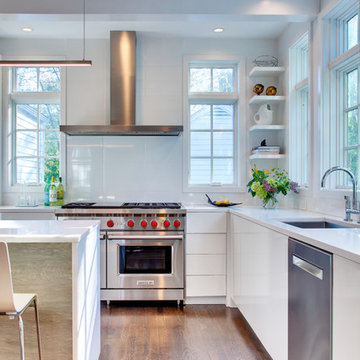
kitchen addition and updates to 1940's colonial
Inspiration for a contemporary l-shaped medium tone wood floor eat-in kitchen remodel in New York with a single-bowl sink, flat-panel cabinets, white cabinets, quartzite countertops, white backsplash, porcelain backsplash, stainless steel appliances and an island
Inspiration for a contemporary l-shaped medium tone wood floor eat-in kitchen remodel in New York with a single-bowl sink, flat-panel cabinets, white cabinets, quartzite countertops, white backsplash, porcelain backsplash, stainless steel appliances and an island
1





