Kitchen with an Undermount Sink and Porcelain Backsplash Ideas
Refine by:
Budget
Sort by:Popular Today
10221 - 10240 of 38,774 photos
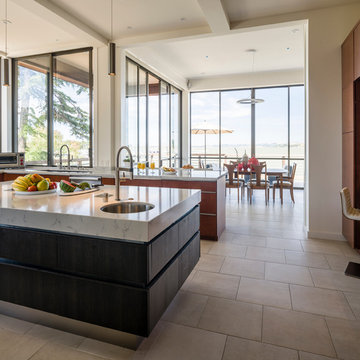
Andrew McKinney Photography
Large trendy u-shaped porcelain tile eat-in kitchen photo in San Francisco with an undermount sink, flat-panel cabinets, medium tone wood cabinets, quartz countertops, gray backsplash, porcelain backsplash, stainless steel appliances and an island
Large trendy u-shaped porcelain tile eat-in kitchen photo in San Francisco with an undermount sink, flat-panel cabinets, medium tone wood cabinets, quartz countertops, gray backsplash, porcelain backsplash, stainless steel appliances and an island

herringbone pattern tile backsplash over 48" commercial range.
Inspiration for a mid-sized country l-shaped light wood floor, white floor and vaulted ceiling open concept kitchen remodel in Sacramento with an undermount sink, shaker cabinets, white cabinets, quartz countertops, white backsplash, porcelain backsplash, stainless steel appliances, an island and white countertops
Inspiration for a mid-sized country l-shaped light wood floor, white floor and vaulted ceiling open concept kitchen remodel in Sacramento with an undermount sink, shaker cabinets, white cabinets, quartz countertops, white backsplash, porcelain backsplash, stainless steel appliances, an island and white countertops
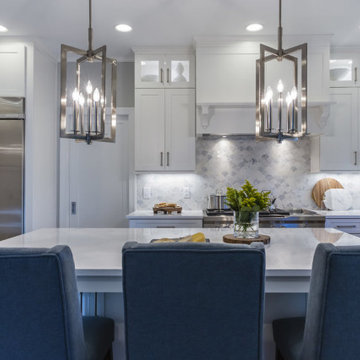
TRANQUILITY - RU613
A distinctly modern classic beauty. A purest crisp white marble with a feathery contrasting charcoal vein, Tranquility voices a timeless classic Tuscan appeal.
PATTERN: MOVEMENT VEINEDFINISH: POLISHEDCOLLECTION: CASCINASLAB SIZE: JUMBO (65" X 130")
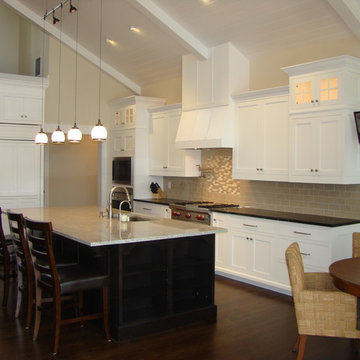
Inspiration for a huge timeless single-wall dark wood floor open concept kitchen remodel in New York with an undermount sink, shaker cabinets, white cabinets, quartz countertops, beige backsplash, porcelain backsplash, paneled appliances and an island
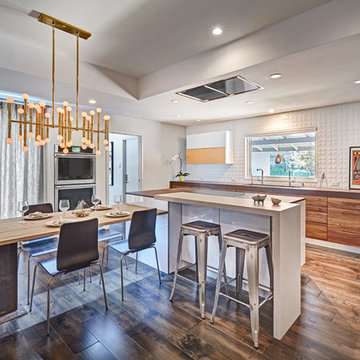
This kitchen was part of a grander complete home re-design and remodel. The client grew up in this 1950’s family home and has now become owner in his adult life. Designing and remodeling this childhood home that the client was very bonded and familiar with was a tall order. This modern twist of mid-century modern combined with an eclectic fusion of modern day materials and concepts fills the room with a powerful presence while maintaining its clean lined austerity and elegance.
Photo credit: Fred Donham of PhotographerLink
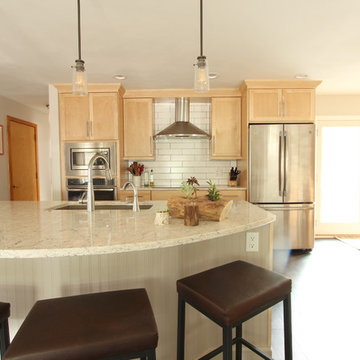
Inspiration for a mid-sized transitional l-shaped dark wood floor and brown floor open concept kitchen remodel in Other with an undermount sink, recessed-panel cabinets, light wood cabinets, quartz countertops, beige backsplash, porcelain backsplash, stainless steel appliances, an island and beige countertops
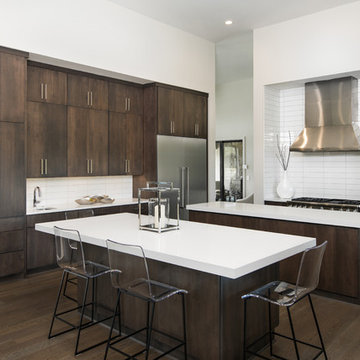
Shane Organ Photo
Open concept kitchen - large contemporary single-wall dark wood floor open concept kitchen idea in Wichita with an undermount sink, flat-panel cabinets, dark wood cabinets, solid surface countertops, white backsplash, porcelain backsplash, stainless steel appliances and two islands
Open concept kitchen - large contemporary single-wall dark wood floor open concept kitchen idea in Wichita with an undermount sink, flat-panel cabinets, dark wood cabinets, solid surface countertops, white backsplash, porcelain backsplash, stainless steel appliances and two islands
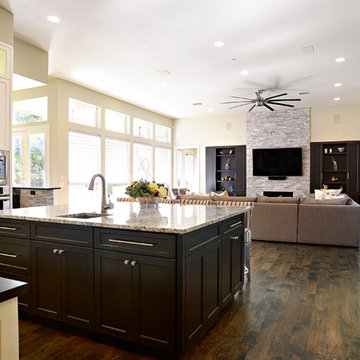
Inspiration for a large transitional u-shaped dark wood floor open concept kitchen remodel in Dallas with an undermount sink, recessed-panel cabinets, dark wood cabinets, granite countertops, beige backsplash, porcelain backsplash, stainless steel appliances and an island
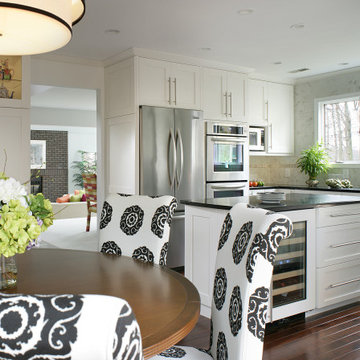
The dark walnut hardwood floor and table top add warm depth to this contemporary kitchen while the large expanse of windows draw natural light in.
The island adds several layers of functionality: it conveniently serves as an additional prep area; it’s ideal for buffet-style serving; it provides additional storage space; and its built-in wine cooler, finished with cabinet fronts that integrate it seamlessly into the design, makes it ideally suited for use during parties.
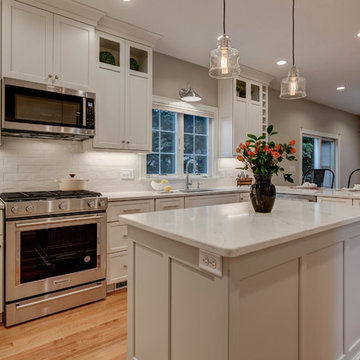
Robert Scott Button Photography
Eat-in kitchen - large transitional u-shaped medium tone wood floor and brown floor eat-in kitchen idea in Boston with an undermount sink, shaker cabinets, white cabinets, quartz countertops, white backsplash, porcelain backsplash, stainless steel appliances and an island
Eat-in kitchen - large transitional u-shaped medium tone wood floor and brown floor eat-in kitchen idea in Boston with an undermount sink, shaker cabinets, white cabinets, quartz countertops, white backsplash, porcelain backsplash, stainless steel appliances and an island
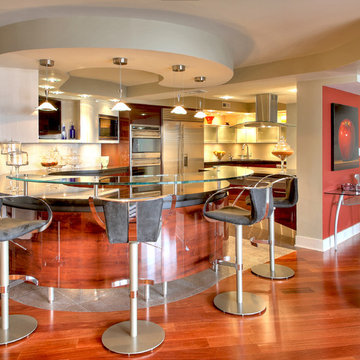
Eat-in kitchen - large contemporary u-shaped light wood floor eat-in kitchen idea in Dallas with an undermount sink, flat-panel cabinets, white cabinets, glass countertops, white backsplash, porcelain backsplash, stainless steel appliances and a peninsula
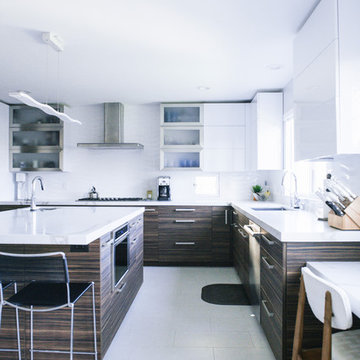
A built in mini office near the kitchen a a great transition in an open floor plan
Inspiration for a mid-sized contemporary u-shaped ceramic tile and white floor eat-in kitchen remodel in San Diego with an undermount sink, flat-panel cabinets, brown cabinets, marble countertops, white backsplash, porcelain backsplash, stainless steel appliances, an island and white countertops
Inspiration for a mid-sized contemporary u-shaped ceramic tile and white floor eat-in kitchen remodel in San Diego with an undermount sink, flat-panel cabinets, brown cabinets, marble countertops, white backsplash, porcelain backsplash, stainless steel appliances, an island and white countertops
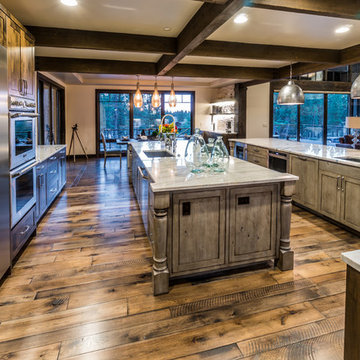
Ross Chandler
Open concept kitchen - huge rustic u-shaped medium tone wood floor open concept kitchen idea in Other with an undermount sink, recessed-panel cabinets, distressed cabinets, quartzite countertops, gray backsplash, porcelain backsplash, stainless steel appliances and two islands
Open concept kitchen - huge rustic u-shaped medium tone wood floor open concept kitchen idea in Other with an undermount sink, recessed-panel cabinets, distressed cabinets, quartzite countertops, gray backsplash, porcelain backsplash, stainless steel appliances and two islands
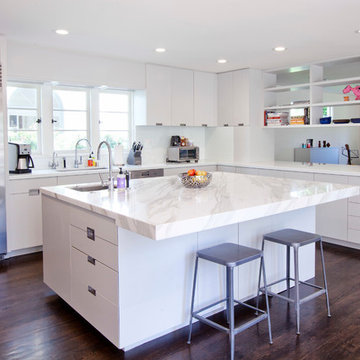
Large trendy l-shaped dark wood floor eat-in kitchen photo in Los Angeles with an undermount sink, stainless steel appliances, flat-panel cabinets, white cabinets, solid surface countertops, white backsplash, an island and porcelain backsplash
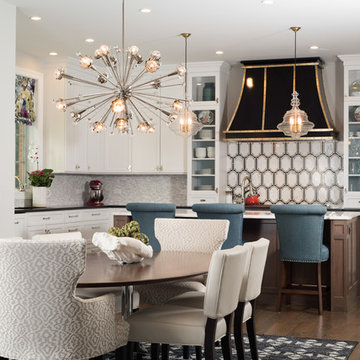
Inspiration for a large transitional u-shaped medium tone wood floor and brown floor open concept kitchen remodel in Chicago with an undermount sink, raised-panel cabinets, white cabinets, granite countertops, gray backsplash, porcelain backsplash, paneled appliances and an island
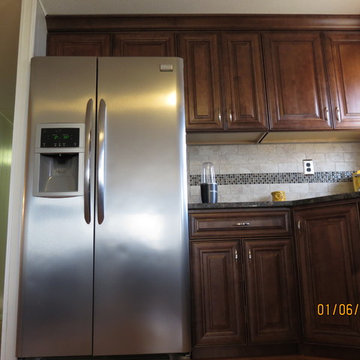
Eat-in kitchen - mid-sized contemporary single-wall light wood floor eat-in kitchen idea in DC Metro with an undermount sink, raised-panel cabinets, medium tone wood cabinets, granite countertops, porcelain backsplash, stainless steel appliances and no island
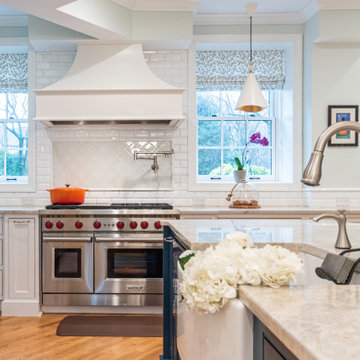
After removing a structural support beam in the center of this colonial home's kitchen Gardner/Fox designed and built an open, updated space with plenty of room for friends and family. The room's unique ceiling comes from the removal and reworking of the home's previous structural support. The new design includes ample storage and counter space, as well as a coffee station and work desk. The renovation also included the installation of a new bar and updated powder room.
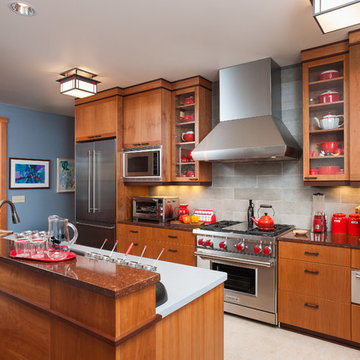
Photo courtesy of Neil Kelly -- Aaron Ziltener
Example of a light wood floor and beige floor eat-in kitchen design in Portland with flat-panel cabinets, medium tone wood cabinets, quartzite countertops, gray backsplash, porcelain backsplash, stainless steel appliances, an island and an undermount sink
Example of a light wood floor and beige floor eat-in kitchen design in Portland with flat-panel cabinets, medium tone wood cabinets, quartzite countertops, gray backsplash, porcelain backsplash, stainless steel appliances, an island and an undermount sink
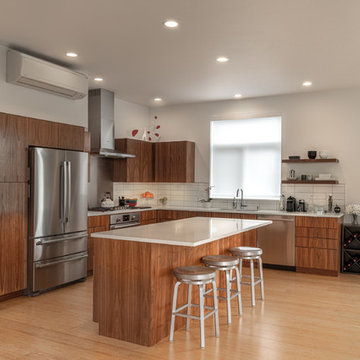
Architect: Grouparchitect
Modular Builder: Method Homes
General Contractor: Alchemy Building Company
Photography: AMF Photography
Open concept kitchen - mid-sized contemporary l-shaped bamboo floor and brown floor open concept kitchen idea in Seattle with an undermount sink, flat-panel cabinets, medium tone wood cabinets, quartz countertops, white backsplash, porcelain backsplash, stainless steel appliances, an island and white countertops
Open concept kitchen - mid-sized contemporary l-shaped bamboo floor and brown floor open concept kitchen idea in Seattle with an undermount sink, flat-panel cabinets, medium tone wood cabinets, quartz countertops, white backsplash, porcelain backsplash, stainless steel appliances, an island and white countertops
Kitchen with an Undermount Sink and Porcelain Backsplash Ideas
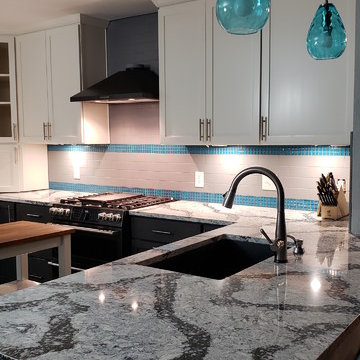
Aqua glass tiles were chosen for the backsplash to coordinate with the new pendant lights.
Enclosed kitchen - mid-sized contemporary u-shaped dark wood floor and brown floor enclosed kitchen idea in Austin with an undermount sink, shaker cabinets, white cabinets, granite countertops, beige backsplash, porcelain backsplash, stainless steel appliances, a peninsula and gray countertops
Enclosed kitchen - mid-sized contemporary u-shaped dark wood floor and brown floor enclosed kitchen idea in Austin with an undermount sink, shaker cabinets, white cabinets, granite countertops, beige backsplash, porcelain backsplash, stainless steel appliances, a peninsula and gray countertops
512





